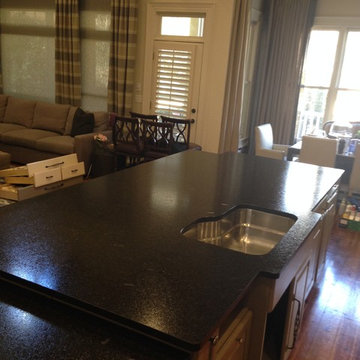Kitchen with Multi-coloured Splashback Ideas and Designs
Refine by:
Budget
Sort by:Popular Today
101 - 120 of 415 photos
Item 1 of 4
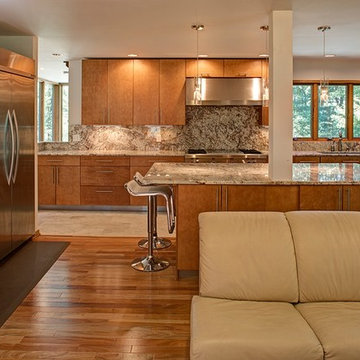
(c) Alain Jaramillo
Inspiration for a large modern open plan kitchen in Baltimore with a submerged sink, flat-panel cabinets, medium wood cabinets, granite worktops, multi-coloured splashback, stone slab splashback, stainless steel appliances, medium hardwood flooring and an island.
Inspiration for a large modern open plan kitchen in Baltimore with a submerged sink, flat-panel cabinets, medium wood cabinets, granite worktops, multi-coloured splashback, stone slab splashback, stainless steel appliances, medium hardwood flooring and an island.
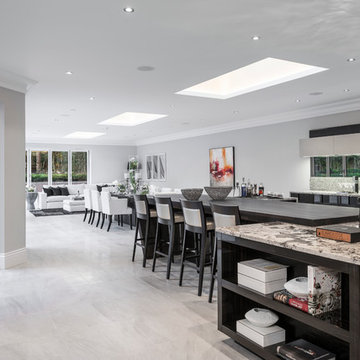
This fabulous kitchen was designed by Lida Cucina. using a combination of materials to great effect. The striking central island breakfast bar with bridge support makes a bold statement in 90mm “staved” wenge. The Nightfly kitchen cabinetry in White Sand high gloss lacquer contrasts beautifully with the glossy Ebony Wood doors which have inset handles in crocodile. Natural granite, tinted mirrored splashbacks and integrated appliances by Miele and Atag and Gaggenau complete the sophisticated look. Photograph by Jonathon Little
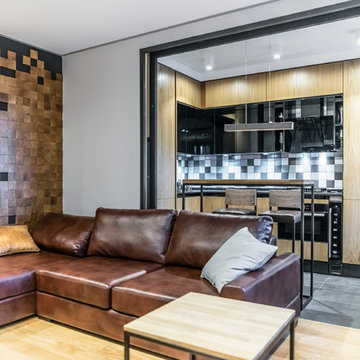
Фотографии готового интерьера проекта двухкомнатной квартиры, разработанного "Студией 3.14" в 2016 году. Проект реализован силами партнеров студии - СК "Мастер" (рук. Роман Дорфман) и сопровождался группой комплектации"Студии 3.14" (рук. Татьяна Кузнецова), ведущий архитектор-дизайнер Алёна Горшкова. Фото: Иероним Грабштейн. Дизайн кухни-гостиной.
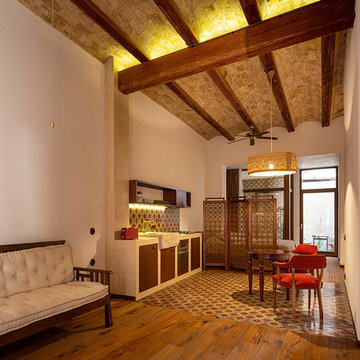
mortero de cal, spatolato, bovedilla terracota, vigas de madera, hidráulicos, parquet roble, lámparas esparto, muebles de madera, pila de piedra, cocina de obra y madera iroko...
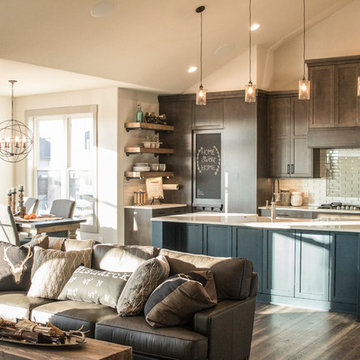
Photo of a medium sized farmhouse u-shaped open plan kitchen in Other with a belfast sink, shaker cabinets, medium wood cabinets, engineered stone countertops, multi-coloured splashback, glass tiled splashback, stainless steel appliances, vinyl flooring, an island and brown floors.
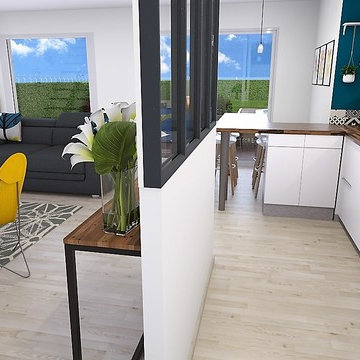
Agréable maison contemporaine, très lumineuse avec son garage en toit terrasse de type T5, de 80m² habitable et environ 135m² au sol
RDC :
- Suite parentale avec salle de bain privative
- Superbe salon séjour donnant sur jardin avec ses 2 -
- Baies vitrées apportant modernité et luminosité
- Cuisine ouverte sur séjour
- Cellier en arrière de la cuisine donnant sur garage
- WC et placard
ÉTAGE :
- 3 chambres avec placards dont 1 de 19m² en surface utile
- 1 grande salle de bain avec placard
© Esyom 2017 - Tous droits réservés.
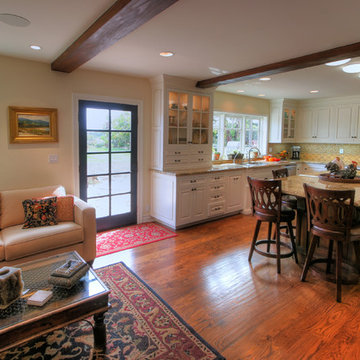
Will McGowan, imedia Photography
This is an example of a medium sized traditional u-shaped open plan kitchen in Santa Barbara with a submerged sink, raised-panel cabinets, white cabinets, granite worktops, multi-coloured splashback, porcelain splashback, stainless steel appliances and medium hardwood flooring.
This is an example of a medium sized traditional u-shaped open plan kitchen in Santa Barbara with a submerged sink, raised-panel cabinets, white cabinets, granite worktops, multi-coloured splashback, porcelain splashback, stainless steel appliances and medium hardwood flooring.
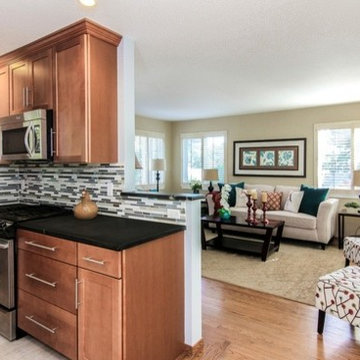
Photo of a small classic l-shaped kitchen/diner in San Francisco with a submerged sink, shaker cabinets, medium wood cabinets, soapstone worktops, multi-coloured splashback, glass sheet splashback, stainless steel appliances and porcelain flooring.
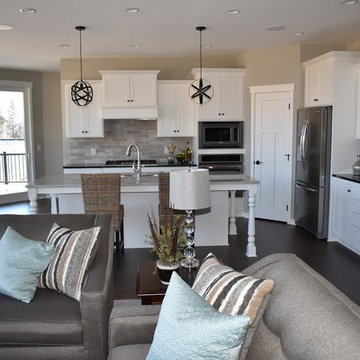
CAP Carpet & Flooring is the leading provider of flooring & area rugs in the Twin Cities. CAP Carpet & Flooring is a locally owned and operated company, and we pride ourselves on helping our customers feel welcome from the moment they walk in the door. We are your neighbors. We work and live in your community and understand your needs. You can expect the very best personal service on every visit to CAP Carpet & Flooring and value and warranties on every flooring purchase. Our design team has worked with homeowners, contractors and builders who expect the best. With over 30 years combined experience in the design industry, Angela, Sandy, Sunnie,Maria, Caryn and Megan will be able to help whether you are in the process of building, remodeling, or re-doing. Our design team prides itself on being well versed and knowledgeable on all the up to date products and trends in the floor covering industry as well as countertops, paint and window treatments. Their passion and knowledge is abundant, and we're confident you'll be nothing short of impressed with their expertise and professionalism. When you love your job, it shows: the enthusiasm and energy our design team has harnessed will bring out the best in your project. Make CAP Carpet & Flooring your first stop when considering any type of home improvement project- we are happy to help you every single step of the way.
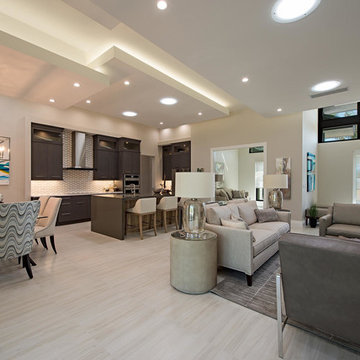
View from the Sliders into the Great Room looking at the Kitchen. Collier Model is 2838 sf under air,
Medium sized contemporary u-shaped kitchen/diner in Miami with a single-bowl sink, flat-panel cabinets, dark wood cabinets, engineered stone countertops, multi-coloured splashback, glass sheet splashback, stainless steel appliances, porcelain flooring and an island.
Medium sized contemporary u-shaped kitchen/diner in Miami with a single-bowl sink, flat-panel cabinets, dark wood cabinets, engineered stone countertops, multi-coloured splashback, glass sheet splashback, stainless steel appliances, porcelain flooring and an island.
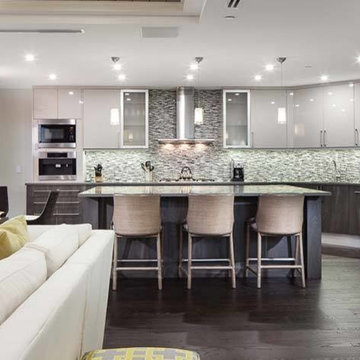
Inspiration for a large contemporary l-shaped open plan kitchen in Miami with stainless steel appliances, a submerged sink, flat-panel cabinets, white cabinets, granite worktops, multi-coloured splashback, glass tiled splashback, dark hardwood flooring, an island and brown floors.
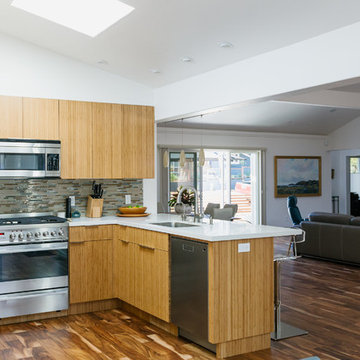
Photo of a medium sized contemporary u-shaped kitchen in Sacramento with a submerged sink, flat-panel cabinets, medium wood cabinets, multi-coloured splashback, matchstick tiled splashback, stainless steel appliances, medium hardwood flooring, no island, brown floors and white worktops.
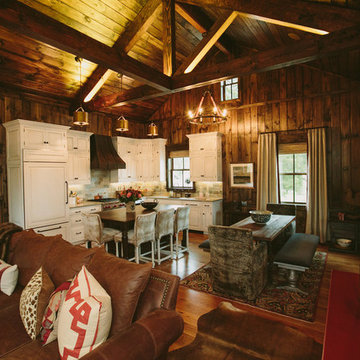
Maria Vicencio Photography
Large rustic l-shaped kitchen/diner in Baltimore with a submerged sink, raised-panel cabinets, white cabinets, limestone worktops, multi-coloured splashback, stone tiled splashback, stainless steel appliances, medium hardwood flooring and no island.
Large rustic l-shaped kitchen/diner in Baltimore with a submerged sink, raised-panel cabinets, white cabinets, limestone worktops, multi-coloured splashback, stone tiled splashback, stainless steel appliances, medium hardwood flooring and no island.
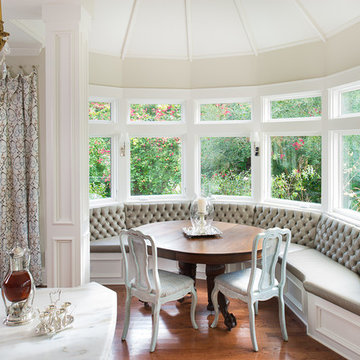
MATUZAK PHOTOGRAPHY
Design ideas for a large classic galley kitchen/diner in Orlando with a belfast sink, beaded cabinets, blue cabinets, marble worktops, multi-coloured splashback, mosaic tiled splashback, stainless steel appliances, medium hardwood flooring, an island, brown floors and white worktops.
Design ideas for a large classic galley kitchen/diner in Orlando with a belfast sink, beaded cabinets, blue cabinets, marble worktops, multi-coloured splashback, mosaic tiled splashback, stainless steel appliances, medium hardwood flooring, an island, brown floors and white worktops.
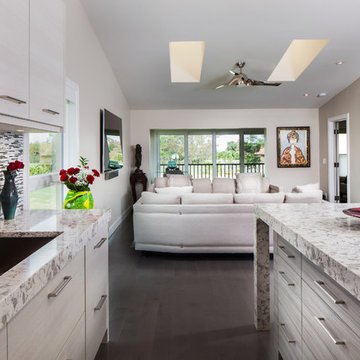
Rick Bethem
Inspiration for a medium sized contemporary galley kitchen/diner in Miami with a submerged sink, granite worktops, stainless steel appliances, an island, flat-panel cabinets, distressed cabinets, multi-coloured splashback, matchstick tiled splashback and dark hardwood flooring.
Inspiration for a medium sized contemporary galley kitchen/diner in Miami with a submerged sink, granite worktops, stainless steel appliances, an island, flat-panel cabinets, distressed cabinets, multi-coloured splashback, matchstick tiled splashback and dark hardwood flooring.
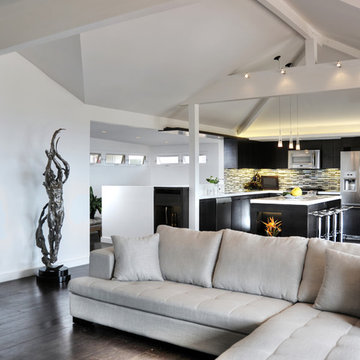
{Photo Credit: Andy Mattheson}
This is an example of a contemporary l-shaped kitchen/diner in Hawaii with flat-panel cabinets, dark wood cabinets, multi-coloured splashback, matchstick tiled splashback, stainless steel appliances, bamboo flooring, an island, quartz worktops and brown floors.
This is an example of a contemporary l-shaped kitchen/diner in Hawaii with flat-panel cabinets, dark wood cabinets, multi-coloured splashback, matchstick tiled splashback, stainless steel appliances, bamboo flooring, an island, quartz worktops and brown floors.
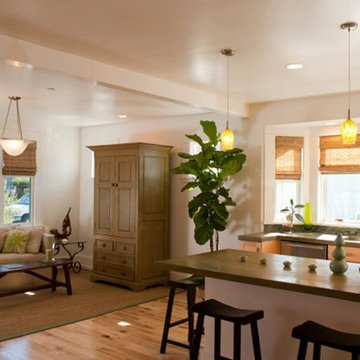
Inspiration for a large traditional l-shaped open plan kitchen in San Francisco with a single-bowl sink, shaker cabinets, light wood cabinets, multi-coloured splashback, stainless steel appliances, light hardwood flooring and an island.
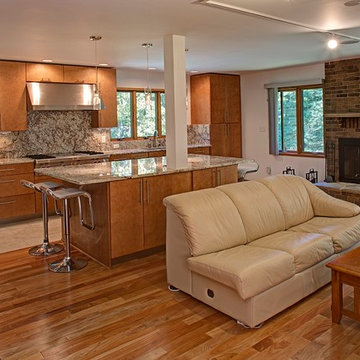
(c) Alain Jaramillo
Inspiration for a large modern open plan kitchen in Baltimore with a submerged sink, flat-panel cabinets, medium wood cabinets, granite worktops, multi-coloured splashback, stone slab splashback, stainless steel appliances, medium hardwood flooring and an island.
Inspiration for a large modern open plan kitchen in Baltimore with a submerged sink, flat-panel cabinets, medium wood cabinets, granite worktops, multi-coloured splashback, stone slab splashback, stainless steel appliances, medium hardwood flooring and an island.
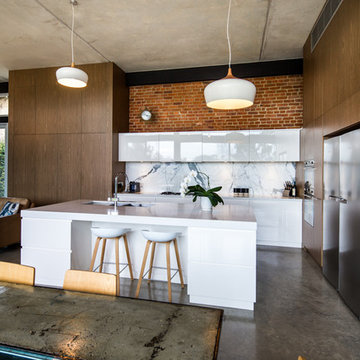
A magnificent room with polished concrete and exposed brickwork, this kitchen renovation spared no expense. With Timber Veneer Doors up to the ceiling, and white gloss doors to contrast, a crisp, clean and sleek space is created with the stunning Caesarstone Ocean Foam benchtops and Calcutta Marble splashbacks. Blum hardware is featured throughout with the use of the Tandembox soft closing drawer runners, Aventos systems and push to open doors, boasting quality and modern innovation, whilst two pull out pantries provide storage solutions and ease of access.
Kitchen with Multi-coloured Splashback Ideas and Designs
6
