Kitchen with Plywood Flooring Ideas and Designs
Refine by:
Budget
Sort by:Popular Today
201 - 220 of 2,154 photos
Item 1 of 2
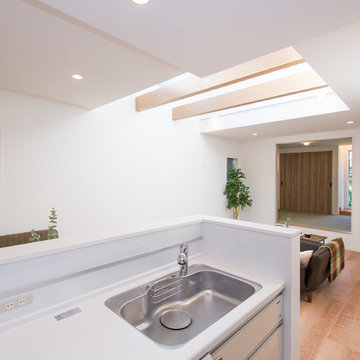
Single-wall open plan kitchen in Other with an integrated sink, flat-panel cabinets, white cabinets, composite countertops, white splashback, stainless steel appliances, plywood flooring, an island and brown floors.
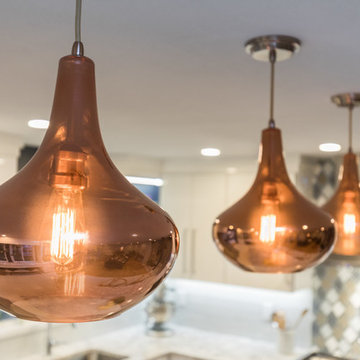
Seacoast RE Photography
Inspiration for a medium sized scandinavian l-shaped kitchen/diner in Manchester with a submerged sink, flat-panel cabinets, white cabinets, engineered stone countertops, multi-coloured splashback, glass sheet splashback, stainless steel appliances, plywood flooring and an island.
Inspiration for a medium sized scandinavian l-shaped kitchen/diner in Manchester with a submerged sink, flat-panel cabinets, white cabinets, engineered stone countertops, multi-coloured splashback, glass sheet splashback, stainless steel appliances, plywood flooring and an island.
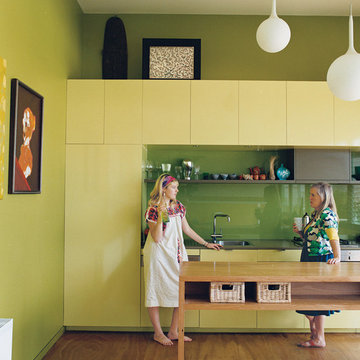
Peter Hyatt
Photo of a medium sized contemporary galley kitchen/diner in Melbourne with a single-bowl sink, flat-panel cabinets, green cabinets, wood worktops, green splashback, glass sheet splashback, integrated appliances, plywood flooring and an island.
Photo of a medium sized contemporary galley kitchen/diner in Melbourne with a single-bowl sink, flat-panel cabinets, green cabinets, wood worktops, green splashback, glass sheet splashback, integrated appliances, plywood flooring and an island.
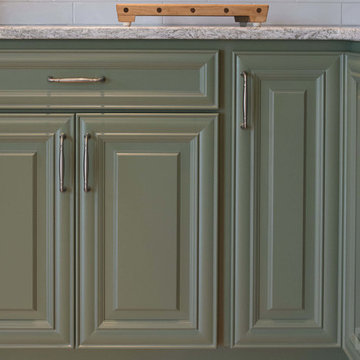
This Maple kitchen was designed with Starmark cabinets in the Venice door style. Featuring Moss Green and Stone Tinted Varnish finishes, the Cambria Berwyn countertop adds to nice touch to this clean kitchen.
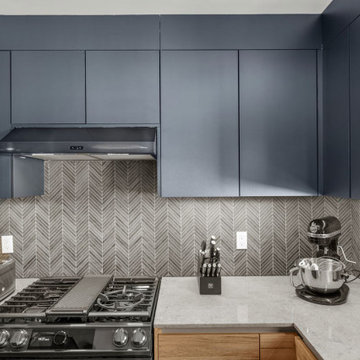
Inspiration for a medium sized modern l-shaped kitchen/diner in New York with a submerged sink, flat-panel cabinets, light wood cabinets, composite countertops, grey splashback, mosaic tiled splashback, black appliances, plywood flooring, an island, beige floors and grey worktops.
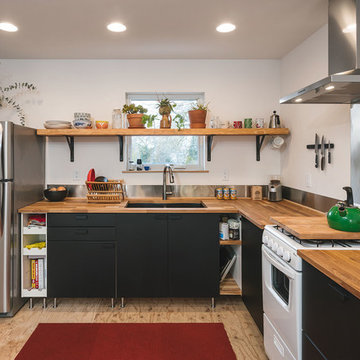
KuDa Photography
Inspiration for a contemporary l-shaped kitchen in Portland with wood worktops, metallic splashback, plywood flooring, a double-bowl sink, brown floors and brown worktops.
Inspiration for a contemporary l-shaped kitchen in Portland with wood worktops, metallic splashback, plywood flooring, a double-bowl sink, brown floors and brown worktops.
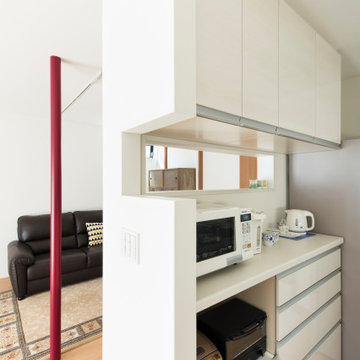
リビングに続く小窓は、閉鎖的になりがちなキッチンでの作業を楽しみに変えると共に、空間を広く感じせせる装置。
This is an example of a medium sized modern galley kitchen/diner in Tokyo with an integrated sink, flat-panel cabinets, white cabinets, composite countertops, white splashback, plywood flooring, white floors, white worktops and a timber clad ceiling.
This is an example of a medium sized modern galley kitchen/diner in Tokyo with an integrated sink, flat-panel cabinets, white cabinets, composite countertops, white splashback, plywood flooring, white floors, white worktops and a timber clad ceiling.
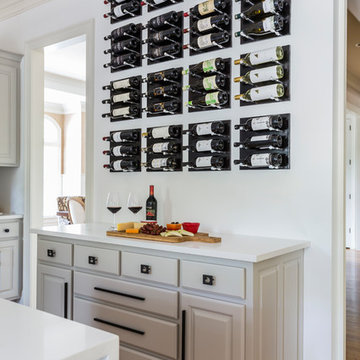
This is an example of a medium sized modern u-shaped kitchen/diner in Raleigh with a submerged sink, raised-panel cabinets, beige cabinets, quartz worktops, white splashback, marble splashback, stainless steel appliances, plywood flooring, an island, yellow floors and white worktops.
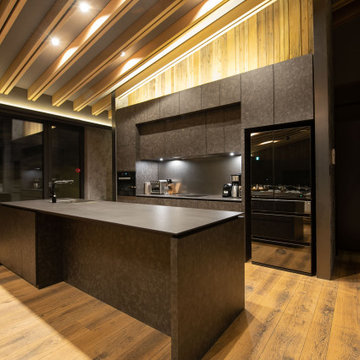
キッチンの夕景です。カウンタートップはセラミックです。
Photo of a large rustic single-wall open plan kitchen in Other with a submerged sink, flat-panel cabinets, grey cabinets, grey splashback, black appliances, plywood flooring, an island, beige floors, black worktops and exposed beams.
Photo of a large rustic single-wall open plan kitchen in Other with a submerged sink, flat-panel cabinets, grey cabinets, grey splashback, black appliances, plywood flooring, an island, beige floors, black worktops and exposed beams.
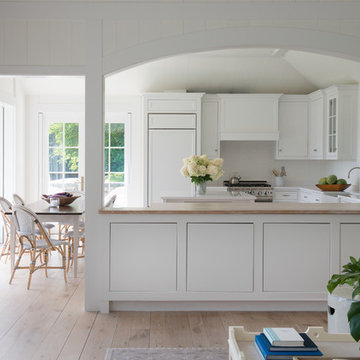
Large farmhouse galley kitchen/diner in San Francisco with a built-in sink, flat-panel cabinets, white cabinets, wood worktops, white splashback, stainless steel appliances, plywood flooring, an island, brown floors and white worktops.
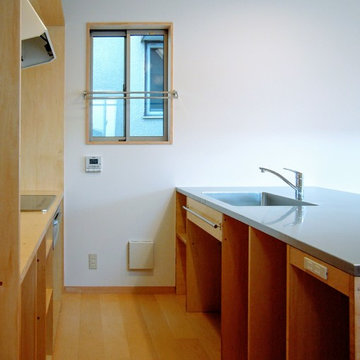
大きな一枚板のシンク付きステンレスカウンターを中心に設えたキッチン。子供たちが食事をしたり宿題をしたりできる、皆で使える家のセンターカウンター。カウンター下部は既成の引き出しユニットなどを活用して収納スペースを確保できるよう設計した。
This is an example of a small scandinavian galley open plan kitchen in Other with an integrated sink, medium wood cabinets, stainless steel worktops, white splashback, stainless steel appliances, plywood flooring, an island, beige floors and grey worktops.
This is an example of a small scandinavian galley open plan kitchen in Other with an integrated sink, medium wood cabinets, stainless steel worktops, white splashback, stainless steel appliances, plywood flooring, an island, beige floors and grey worktops.
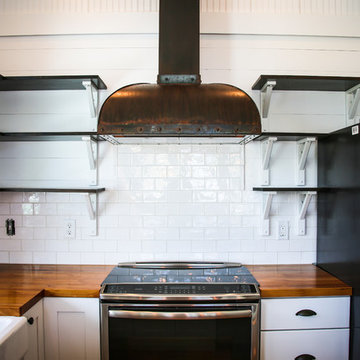
Design ideas for a small urban u-shaped open plan kitchen in Miami with a belfast sink, recessed-panel cabinets, white cabinets, wood worktops, white splashback, brick splashback, stainless steel appliances, plywood flooring, brown floors and brown worktops.
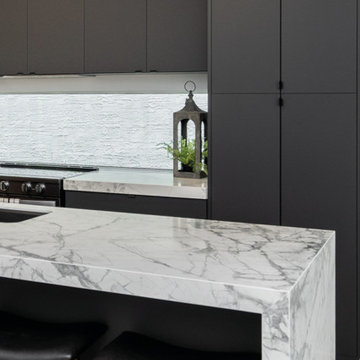
The distinguishing trait of the I Naturali series is soil. A substance which on the one hand recalls all things primordial and on the other the possibility of being plied. As a result, the slab made from the ceramic lends unique value to the settings it clads.
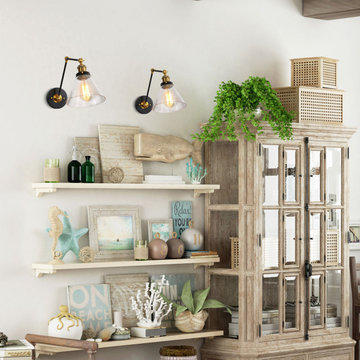
Who doesn't love a modern graceful light like this? Smooth forms, linear details and a pleasingly elegant frame enhance its simplified modern look. With the adjustable swing arm, it could have many different looking by adjusting up and down. This wall light fixture combines functional and decoration which perfect for your living room, bedroom bedside reading, kitchen, dining room, home office, craft room, etc.
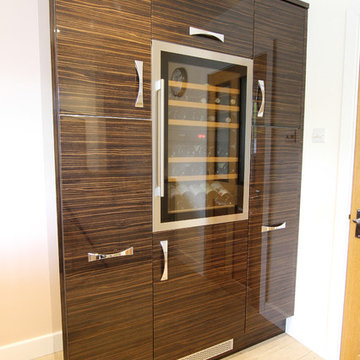
A modern curved kitchen made bespoke and fitted in the South East of the UK
MC Studios Photography (www.mcstudios.co.uk)
Large modern kitchen/diner in Hampshire with a submerged sink, flat-panel cabinets, brown cabinets, composite countertops, beige splashback, stainless steel appliances, plywood flooring and an island.
Large modern kitchen/diner in Hampshire with a submerged sink, flat-panel cabinets, brown cabinets, composite countertops, beige splashback, stainless steel appliances, plywood flooring and an island.
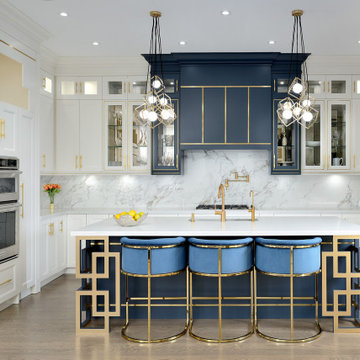
The kitchen features a sensible white island with gold faucetware and an artistic design underneath, with room for sophisticated chairs. The kitchen is brought together by a high-hanging, rich dark blue cabinet with gold lines. The kitchen floor is a soft, sandy colour, which provides a calming contrast to the heavenly white of the rest of the room. The colour scheme creates a fresh, calm ambiance, perfect for relaxing dinner cooking!
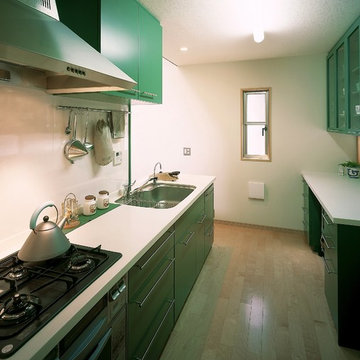
都心の住宅密集地に建つ木造2階建のスケルトンリフォーム
Small contemporary single-wall open plan kitchen in Tokyo with a submerged sink, flat-panel cabinets, green cabinets, composite countertops, white splashback, slate splashback, stainless steel appliances, plywood flooring, a breakfast bar, brown floors and white worktops.
Small contemporary single-wall open plan kitchen in Tokyo with a submerged sink, flat-panel cabinets, green cabinets, composite countertops, white splashback, slate splashback, stainless steel appliances, plywood flooring, a breakfast bar, brown floors and white worktops.
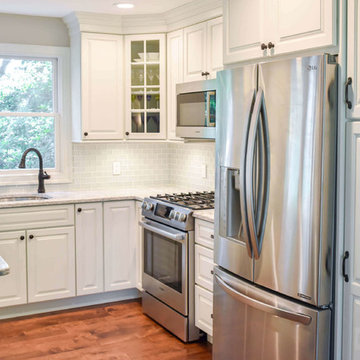
This birch kitchen was designed with Galleria Custom cabinets in the Monarch door style. Featuring a Sugar White enamel finish, the Cambria Berwyn countertop perfectly complements the overall aesthetic of this kitchen.
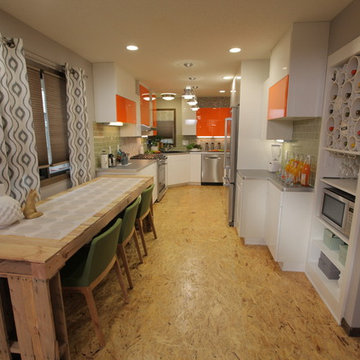
Kelli Kaufer
Photo of a medium sized eclectic galley kitchen/diner in Minneapolis with a single-bowl sink, flat-panel cabinets, orange cabinets, laminate countertops, green splashback, metro tiled splashback, stainless steel appliances, plywood flooring and no island.
Photo of a medium sized eclectic galley kitchen/diner in Minneapolis with a single-bowl sink, flat-panel cabinets, orange cabinets, laminate countertops, green splashback, metro tiled splashback, stainless steel appliances, plywood flooring and no island.
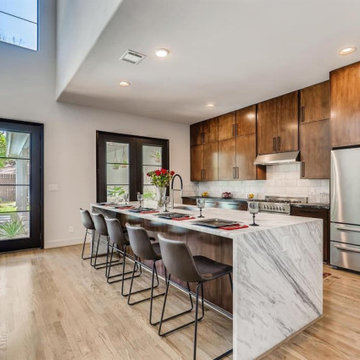
Remarkable new construction home was built in 2022 with a fabulous open floor plan and a large living area. The chef's kitchen, made for an entertainer's dream, features a large quartz island, countertops with top-grade stainless-steel appliances, and a walk-in pantry. The open area's recessed spotlights feature LED ambient lighting.
Kitchen with Plywood Flooring Ideas and Designs
11