Kitchen with Raised-panel Cabinets and Glass-front Cabinets Ideas and Designs
Sort by:Popular Today
101 - 120 of 212,397 photos
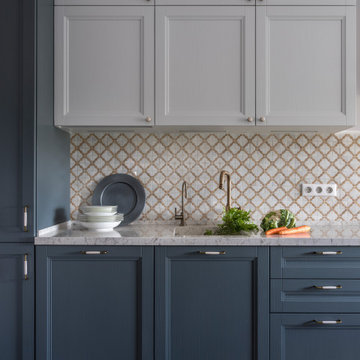
Кухня с зоной столовой
This is an example of a medium sized classic single-wall kitchen/diner in Moscow with a submerged sink, raised-panel cabinets, grey cabinets, engineered stone countertops, beige splashback, marble splashback, stainless steel appliances, ceramic flooring, no island, brown floors and beige worktops.
This is an example of a medium sized classic single-wall kitchen/diner in Moscow with a submerged sink, raised-panel cabinets, grey cabinets, engineered stone countertops, beige splashback, marble splashback, stainless steel appliances, ceramic flooring, no island, brown floors and beige worktops.
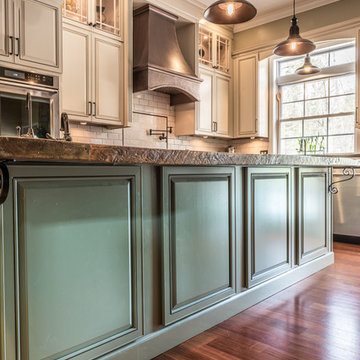
This French Country inspired kitchen, designed by Curtis Lumber Company, features an island with a reclaimed wood countertop and hammered copper sinks. The cabinets are Merillat Masterpiece in the Bentley door style, the perimeter in Biscotti with Cocoa Glaze while the island is Sage with a Cocoa Glaze. The quartz countertop is by Cambria in Durham with an Ogee Edge on the perimeter. Barn doors conceal a large pantry and the laundry center is hidden behind double doors. The kitchen incorporates in-cabinet storage solutions, a baking station, stacked glass cabinets, an apron front sink, and gorgeous touches in the faucets, hardware and lighting to bring this unique look all together. Photos property of Curtis Lumber Company.

To evoke a Charleston vibe in this kitchen, a brick and mortar backsplash in earthy tones was installed to compliment the rich wood stained cabinetry. Lantern pendant lights were selected for over the 8-foot island. New quartz countertops completed this kitchen update.

This vintage kitchen in a historic home was snug and closed off from other rooms in the home, including the family room. Opening the wall created a pass-through to the family room as well as ample countertop space and bar seating for 4.
The new undercount sink in the beautiful granite countertop was enlarged to a single 36" bowl.
The original Jen-Aire range had seen better days. Removing it opened up additional counter space as well as offered a smooth cook surface with down draft vent.
The custom cabinets were solidly built with lots of custom features that new cabinets would not have offered. To lighten and brighten the room, the cabinets were painted with a Sherwin-Williams enamel. Vintage-style hardware was added to fit the period home.
The desk was removed since it diminished counter space and the island cabinets were moved into its place. Doing this also opened up the center of the room, allowing better flow.
Backsplash tile from Floor & Decor was added. Walls, backsplash, and cabinets were selected in matching colors to make the space appear larger by keeping the eye moving.

Loft apartments have always been popular and they seem to require a particular type of styled kitchen. This loft space has embraced the industrial feel with original tin exposed ceilings. The polish of the granite wall and the sleek matching granite countertops provide a welcome contrast in this industrial modern kitchen. Adding the elements of natural wood drawers inside the island is just one of the distinguished statement pieces inside the historic building apartment loft space.
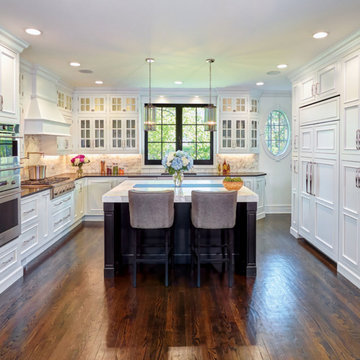
Inspiration for a large classic u-shaped kitchen pantry in Boston with a submerged sink, raised-panel cabinets, white cabinets, granite worktops, grey splashback, metro tiled splashback, stainless steel appliances, medium hardwood flooring, an island, brown floors, grey worktops and a vaulted ceiling.

Modern farmhouse kitchen with antique brass accents, mainly lighting fixtures. Stone subway tile, gray LG Viatera quartz counter tops and black Dewils cabinetry. Stainless steel appliances and hardware.
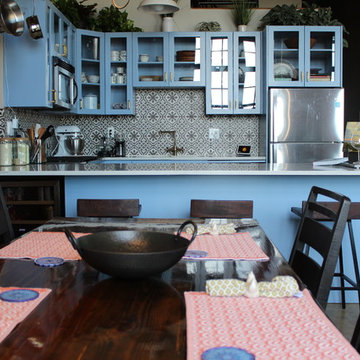
Inspiration for a medium sized traditional u-shaped kitchen/diner in Atlanta with a submerged sink, glass-front cabinets, blue cabinets, quartz worktops, multi-coloured splashback, ceramic splashback, stainless steel appliances, concrete flooring, a breakfast bar, beige floors and white worktops.
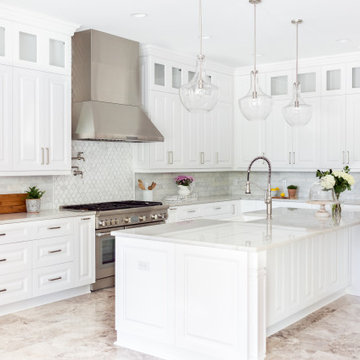
This is an example of a traditional l-shaped kitchen in Jacksonville with a belfast sink, white cabinets, quartz worktops, marble splashback, stainless steel appliances, marble flooring, an island, white worktops, raised-panel cabinets, grey splashback and beige floors.
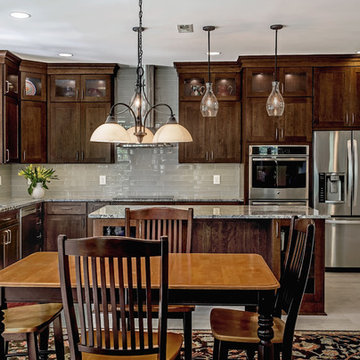
Casual Elegance,
warm, beautiful and comfortable is how our client described their new kitchen. We agree..and would add; Inviting and classy!
This is an example of a medium sized classic l-shaped open plan kitchen in DC Metro with a submerged sink, glass-front cabinets, dark wood cabinets, granite worktops, white splashback, porcelain splashback, stainless steel appliances, porcelain flooring, an island, beige floors and white worktops.
This is an example of a medium sized classic l-shaped open plan kitchen in DC Metro with a submerged sink, glass-front cabinets, dark wood cabinets, granite worktops, white splashback, porcelain splashback, stainless steel appliances, porcelain flooring, an island, beige floors and white worktops.
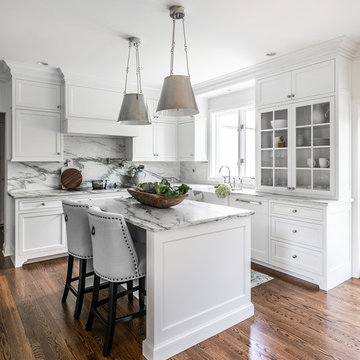
Classic l-shaped kitchen in Philadelphia with a belfast sink, glass-front cabinets, white cabinets, multi-coloured splashback, stone slab splashback, medium hardwood flooring, an island and multicoloured worktops.

This is an example of a large classic l-shaped kitchen/diner in Other with a submerged sink, raised-panel cabinets, medium wood cabinets, granite worktops, stone slab splashback, stainless steel appliances, medium hardwood flooring, an island and beige worktops.

Large farmhouse u-shaped open plan kitchen in St Louis with a belfast sink, raised-panel cabinets, beige cabinets, granite worktops, beige splashback, ceramic splashback, stainless steel appliances, dark hardwood flooring, an island, brown floors and beige worktops.
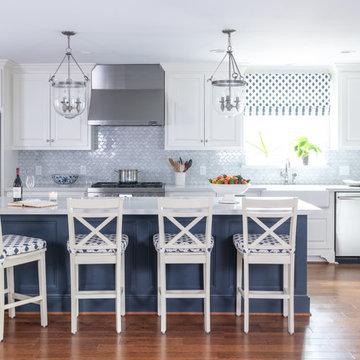
Design ideas for a traditional l-shaped kitchen in Houston with a belfast sink, raised-panel cabinets, white cabinets, blue splashback, stainless steel appliances, medium hardwood flooring, an island, brown floors and white worktops.
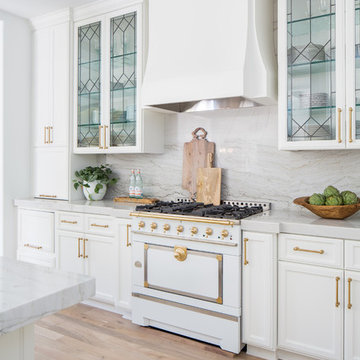
Ryan Garvin
This is an example of a classic kitchen in San Diego with glass-front cabinets, white cabinets, quartz worktops, medium hardwood flooring, an island, grey splashback, white appliances, brown floors and grey worktops.
This is an example of a classic kitchen in San Diego with glass-front cabinets, white cabinets, quartz worktops, medium hardwood flooring, an island, grey splashback, white appliances, brown floors and grey worktops.
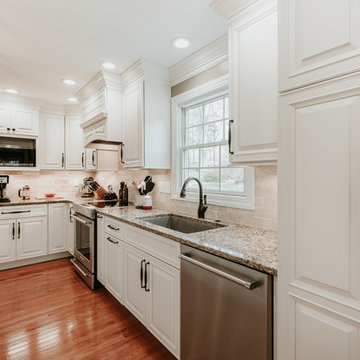
Medium sized traditional l-shaped kitchen/diner in Other with a submerged sink, raised-panel cabinets, white cabinets, granite worktops, brown splashback, travertine splashback, stainless steel appliances, light hardwood flooring, an island and brown worktops.
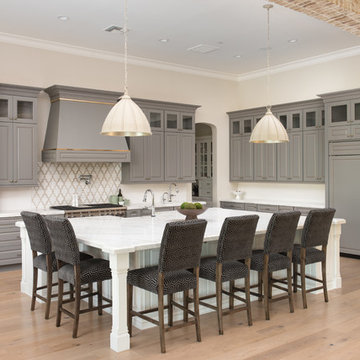
Design ideas for a classic l-shaped kitchen in Phoenix with a belfast sink, raised-panel cabinets, grey cabinets, white splashback, stainless steel appliances, light hardwood flooring, an island, beige floors and white worktops.

This is an example of a contemporary galley kitchen/diner in Denver with a submerged sink, glass-front cabinets, black cabinets, black splashback, mosaic tiled splashback, stainless steel appliances, light hardwood flooring, an island, beige floors and white worktops.

This lovely west Plano kitchen was updated to better serve the lovely family who lives there by removing the existing island (with raised bar) and replaced with custom built option. Quartzite countertops, marble splash and travertine floors create a neutral foundation. Transitional bold lighting over the island offers lots of great task lighting and style.

We completely renovated this space for an episode of HGTV House Hunters Renovation. The kitchen was originally a galley kitchen. We removed a wall between the DR and the kitchen to open up the space. We used a combination of countertops in this kitchen. To give a buffer to the wood counters, we used slabs of marble each side of the sink. This adds interest visually and helps to keep the water away from the wood counters. We used blue and cream for the cabinetry which is a lovely, soft mix and wood shelving to match the wood counter tops. To complete the eclectic finishes we mixed gold light fixtures and cabinet hardware with black plumbing fixtures and shelf brackets.
Kitchen with Raised-panel Cabinets and Glass-front Cabinets Ideas and Designs
6