Kitchen with Raised-panel Cabinets and Glass-front Cabinets Ideas and Designs
Refine by:
Budget
Sort by:Popular Today
161 - 180 of 212,397 photos
Item 1 of 3
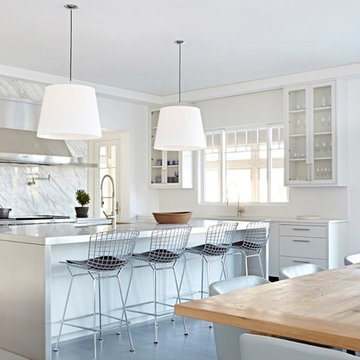
Design ideas for a large contemporary u-shaped kitchen/diner in New York with glass-front cabinets, white cabinets, white splashback, marble splashback, stainless steel appliances, an island, grey floors, white worktops, a submerged sink and stainless steel worktops.
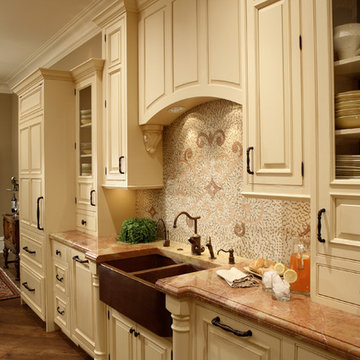
Inspiration for a large classic open plan kitchen in DC Metro with a belfast sink, raised-panel cabinets, beige cabinets, multi-coloured splashback, dark hardwood flooring, brown floors and brown worktops.

Whether you're preparing a Thanksgiving feast or grabbing breakfast on the go as you whirl out the door to work, having a highly functional kitchen requires an upfront attention to design detail that borders on fanatical. That's why Colorado Fine Woodworks' kitchen cabinet projects include an in-depth discussion about how you actually use your kitchen. Left-handed or right-handed? Doors or drawers? Concealing or revealing? We ask all the questions, listen to your answers, take our own measurements onsite, create 3D drawings, manage installation, and collaborate with you to ensure even the smallest elements are carefully considered. And, of course, we also make it beautiful, whether your tastes tend toward traditional or contemporary, incorporating influences from elegant to rustic to reclaimed.
Our work is:
- exclusively custom, built EXACTLY to the specifications of your kitchen
- designed to optimize every square inch, with no fillers or dead spaces
- crafted to highlight or hide any feature you wish - including your appliances
- thoughtfully and thoroughly plotted, from hinges to hardware

Here all the doors and drawers of the pantry are completely open. The upper area is 24" deep, the lower 28" deep to give as much storage as possible. Heavy Duty glides are used in the lower drawers for stability.
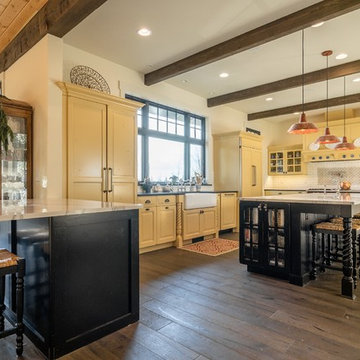
This is an example of a large classic l-shaped open plan kitchen in Seattle with a belfast sink, raised-panel cabinets, yellow cabinets, soapstone worktops, white splashback, metro tiled splashback, black appliances, medium hardwood flooring, an island, brown floors and grey worktops.
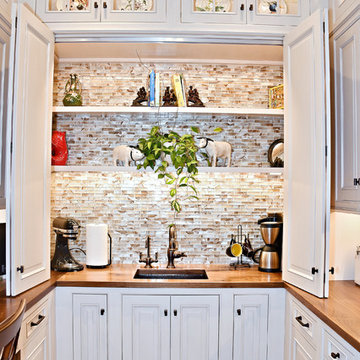
Location of Project: Pittsfield, Massachusetts
Type of Project: Kitchen
Style of Project: Traditional
Cabinetry: Wood-Mode
Wood: Maple
Finishes: Vintage Lace
Door: Georgetown Raised
Countertop: Taj Mahal Quartzite
Other Design Elements:
• Large custom hood with enkeboll corbels
• Double-sided glass door bar
• Hammered copper farm sink and bar sink
• Integrated 30” column Thermador refrigerator and dishwashers
Project Year: 2017

Small nautical u-shaped kitchen in Minneapolis with a belfast sink, glass-front cabinets, beige cabinets, white splashback, metro tiled splashback, stainless steel appliances, dark hardwood flooring, no island and white worktops.

Peter Zimmerman Architects // Peace Design // Audrey Hall Photography
This is an example of a rustic kitchen in Other with glass-front cabinets, soapstone worktops, wood splashback, an island, a submerged sink, medium wood cabinets, dark hardwood flooring, brown floors and black worktops.
This is an example of a rustic kitchen in Other with glass-front cabinets, soapstone worktops, wood splashback, an island, a submerged sink, medium wood cabinets, dark hardwood flooring, brown floors and black worktops.
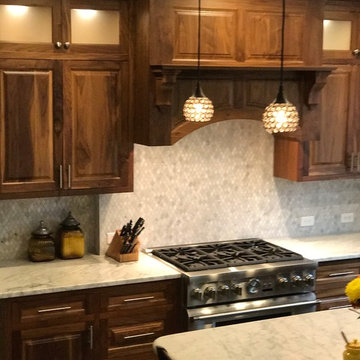
Inspiration for a medium sized rustic l-shaped kitchen/diner in New York with a belfast sink, raised-panel cabinets, dark wood cabinets, stainless steel appliances, porcelain flooring, beige floors, quartz worktops, beige splashback, mosaic tiled splashback, an island and white worktops.
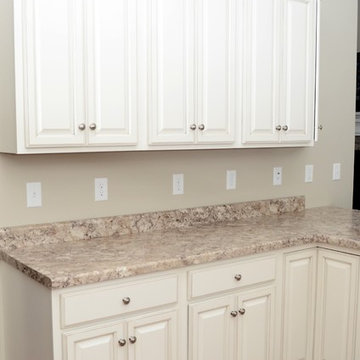
Cabinet Brand: Haas Lifestyle Collection
Wood Species: Maple
Cabinet Finish: Whip Cream
Door Style: Liberty Square
Countertop: Laminate, Modern Style, Autumn Carnival
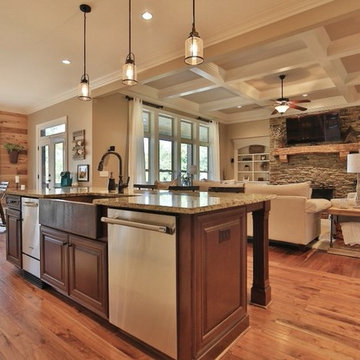
Design ideas for a large classic l-shaped open plan kitchen in Atlanta with a belfast sink, raised-panel cabinets, beige cabinets, granite worktops, beige splashback, stone tiled splashback, stainless steel appliances, medium hardwood flooring, an island and brown floors.
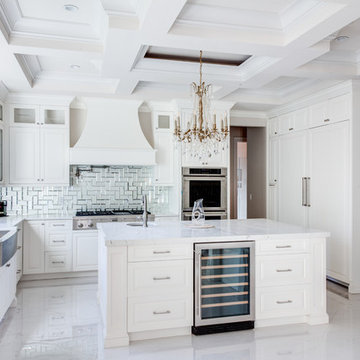
Open concept stylish kitchen showcasing beautiful white custom raised panel cabinetry with silver hardware. A large island sits in the middle of the room with a white quartz countertop. One will notice a stunning and unique glass subway tile backsplash for exceptional style.
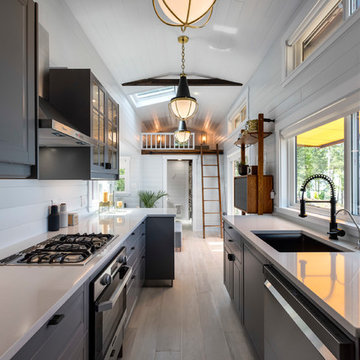
Photo of a traditional galley open plan kitchen in Vancouver with a submerged sink, raised-panel cabinets, grey cabinets, white splashback, stainless steel appliances, light hardwood flooring, beige floors and white worktops.
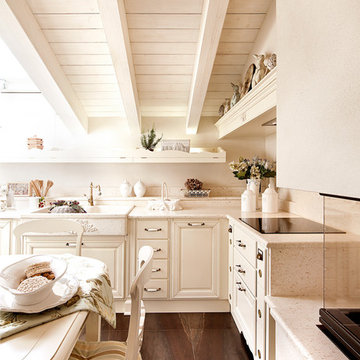
In cucina lo spazio verticale è sfruttato al massimo, con dispense e con mensole coordinate sulle pareti più basse.
Design ideas for a classic kitchen/diner in Other with a belfast sink, raised-panel cabinets, beige cabinets, beige splashback, no island, brown floors and beige worktops.
Design ideas for a classic kitchen/diner in Other with a belfast sink, raised-panel cabinets, beige cabinets, beige splashback, no island, brown floors and beige worktops.
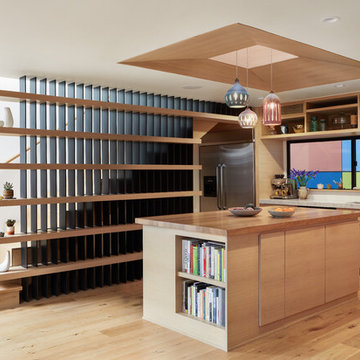
Kitchen with island and light well above for natural light from above as well as at staircase windows.
Photo by Dan Arnold
Photo of a large scandi u-shaped open plan kitchen in Los Angeles with a double-bowl sink, raised-panel cabinets, light wood cabinets, marble worktops, white splashback, ceramic splashback, stainless steel appliances, light hardwood flooring, an island, beige floors and white worktops.
Photo of a large scandi u-shaped open plan kitchen in Los Angeles with a double-bowl sink, raised-panel cabinets, light wood cabinets, marble worktops, white splashback, ceramic splashback, stainless steel appliances, light hardwood flooring, an island, beige floors and white worktops.
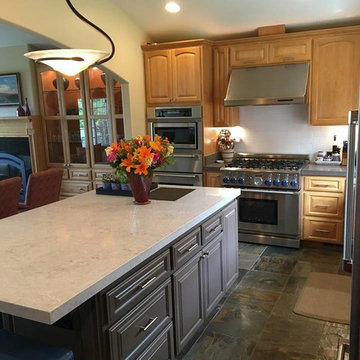
This is an example of a large classic l-shaped open plan kitchen in San Francisco with a submerged sink, raised-panel cabinets, light wood cabinets, quartz worktops, white splashback, metro tiled splashback, stainless steel appliances, slate flooring, an island, grey floors and beige worktops.

The knobs and pulls came from a company called "Top Knobs" and the color of them is brushed bronze. The kitchen faucet is from "Trinsic" and the color is champagne, the faucet number is #9159CZDST

Incorporating architectural design elements such as this herringbone ceiling, custom hood and range, wood floor, and custom backsplash create the perfect kitchen.

There is abundant storage in this kitchen. It offers a wall of decorative cabinetry and two islands. The wall of cabinets include a door into a large walk-in pantry located behind the cabinetry’s façade, which is a fun surprise for visitors. Antique, mirrored glass-door cabinets flank the kitchen hood and a pop-up television raises from front island’s quartzite countertop when the cook or guests want to engage. In this photo, the vase and bowl are covering the tv's quartzite cover.
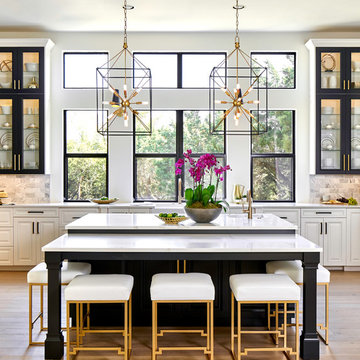
Stunning kitchen remodel and update by Haven Design and Construction! We painted the island and insets of the upper cabinets in a satin lacquer tinted to Benjamin Moore's 2133-10 "Onyx, and the perimeter cabinets in Sherwin Williams' SW 7005 "Pure White". Photo by Matthew Niemann
Kitchen with Raised-panel Cabinets and Glass-front Cabinets Ideas and Designs
9