Kitchen with Raised-panel Cabinets and Glass-front Cabinets Ideas and Designs
Refine by:
Budget
Sort by:Popular Today
141 - 160 of 212,397 photos
Item 1 of 3
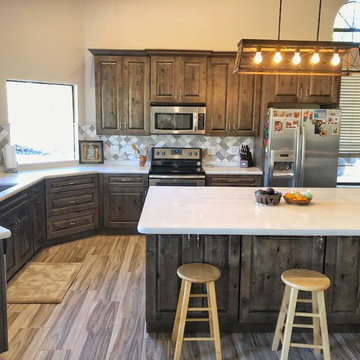
This is proof that people are still using Traditional design elements in their kitchens. Distressed wood, raised panel cabinets with white quartz counter tops and stainless steel appliances. The floors are a "wood plank" porcelain and the backsplash is a stone pattern from Bedrosians in Scottsdale. The result is a modern kitchen with more of an "Old World" feel. Enjoy!
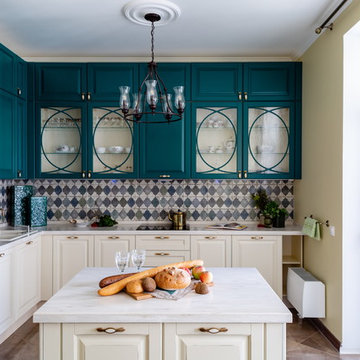
Traditional grey and teal l-shaped kitchen in Moscow with a built-in sink, glass-front cabinets, turquoise cabinets, multi-coloured splashback, white appliances, an island, brown floors and white worktops.
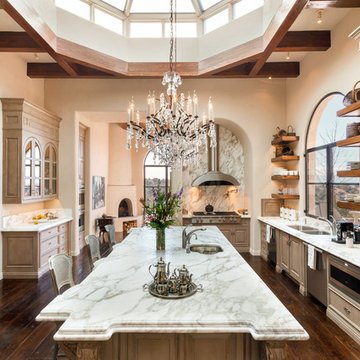
Amadeus Leitner
Mediterranean kitchen in Albuquerque with a submerged sink, raised-panel cabinets, beige cabinets, stainless steel appliances, dark hardwood flooring, an island, brown floors and white worktops.
Mediterranean kitchen in Albuquerque with a submerged sink, raised-panel cabinets, beige cabinets, stainless steel appliances, dark hardwood flooring, an island, brown floors and white worktops.

Design ideas for a small contemporary u-shaped kitchen/diner in Moscow with a built-in sink, white cabinets, engineered stone countertops, terracotta splashback, ceramic flooring, no island, multi-coloured floors, white worktops, raised-panel cabinets, brown splashback and black appliances.
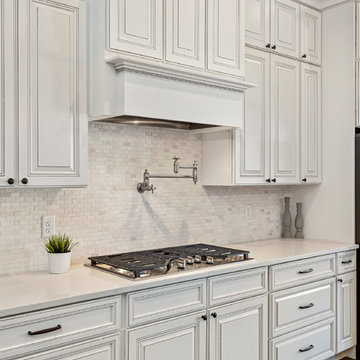
Large classic l-shaped kitchen/diner in Orlando with a submerged sink, raised-panel cabinets, white cabinets, marble worktops, multi-coloured splashback, mosaic tiled splashback, stainless steel appliances, medium hardwood flooring, an island and beige worktops.

An expansive prep kitchen does the heavy lifting and storage for the main kitchen. It features ample storage with cabinetry and counter space on three walls plus a prep sink. A cabinet front refrigerator is neatly hidden. Photo by Spacecrafting
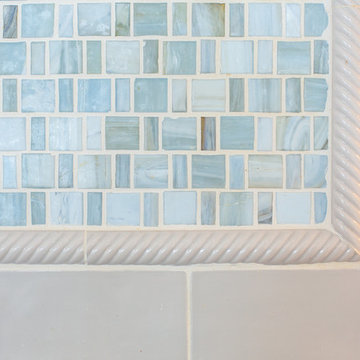
A lovely white kitchen, with White Rhino counters, handmade subway tile and mosaic back splash, polished nickel fixtures and door hardware, hardwood floors, a functional layout and plenty of natural light. Let's get cooking!
Karissa VanTassel Photography
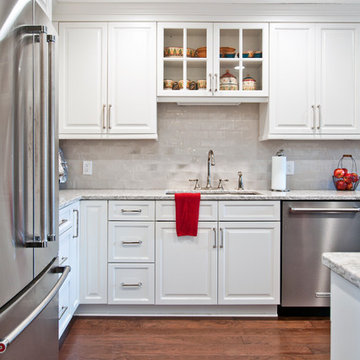
Photographer Melissa M Mills, Designer Terri Sears
Design ideas for a small traditional l-shaped enclosed kitchen in Nashville with a submerged sink, raised-panel cabinets, white cabinets, engineered stone countertops, grey splashback, ceramic splashback, stainless steel appliances, medium hardwood flooring, no island, brown floors and white worktops.
Design ideas for a small traditional l-shaped enclosed kitchen in Nashville with a submerged sink, raised-panel cabinets, white cabinets, engineered stone countertops, grey splashback, ceramic splashback, stainless steel appliances, medium hardwood flooring, no island, brown floors and white worktops.

This is an example of a medium sized nautical l-shaped open plan kitchen in New York with a submerged sink, glass-front cabinets, white cabinets, engineered stone countertops, blue splashback, glass tiled splashback, stainless steel appliances, medium hardwood flooring, an island, brown floors and grey worktops.
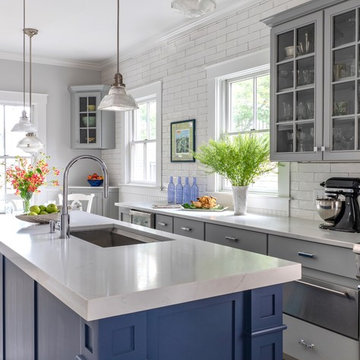
Photography by Eric Roth
Inspiration for a large beach style kitchen/diner in Boston with a submerged sink, grey cabinets, engineered stone countertops, white splashback, stainless steel appliances, an island, white worktops, glass-front cabinets, metro tiled splashback and light hardwood flooring.
Inspiration for a large beach style kitchen/diner in Boston with a submerged sink, grey cabinets, engineered stone countertops, white splashback, stainless steel appliances, an island, white worktops, glass-front cabinets, metro tiled splashback and light hardwood flooring.
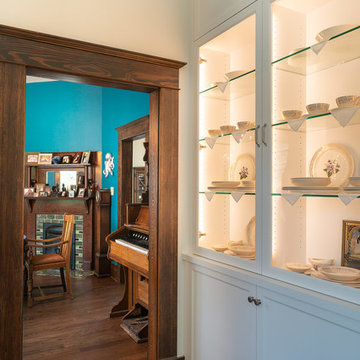
We also added a lot of storage in the form of a dedicated pantry and utility room. New display cabinets for the clients’ china collection flank the entrance to the dining room and doubles as a wine center.
Photography by Ryan Davis | CG&S Design-Build

Beautiful updated kitchen with a twist of transitional and traditional features!
Large traditional kitchen/diner in Philadelphia with a belfast sink, raised-panel cabinets, white cabinets, stainless steel appliances, ceramic flooring, an island, grey floors, multi-coloured splashback, black worktops, engineered stone countertops, metro tiled splashback and exposed beams.
Large traditional kitchen/diner in Philadelphia with a belfast sink, raised-panel cabinets, white cabinets, stainless steel appliances, ceramic flooring, an island, grey floors, multi-coloured splashback, black worktops, engineered stone countertops, metro tiled splashback and exposed beams.
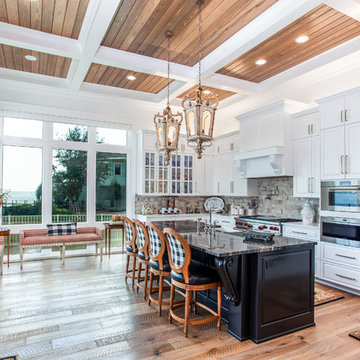
Greg Reigler
Design ideas for a large traditional l-shaped kitchen in Miami with a belfast sink, raised-panel cabinets, white cabinets, granite worktops, ceramic splashback, stainless steel appliances, medium hardwood flooring, an island, white worktops, grey splashback and brown floors.
Design ideas for a large traditional l-shaped kitchen in Miami with a belfast sink, raised-panel cabinets, white cabinets, granite worktops, ceramic splashback, stainless steel appliances, medium hardwood flooring, an island, white worktops, grey splashback and brown floors.
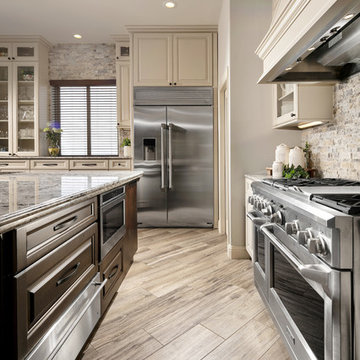
Design ideas for a large classic l-shaped kitchen/diner in Orlando with a submerged sink, raised-panel cabinets, beige cabinets, engineered stone countertops, multi-coloured splashback, travertine splashback, stainless steel appliances, porcelain flooring, an island, brown floors and multicoloured worktops.
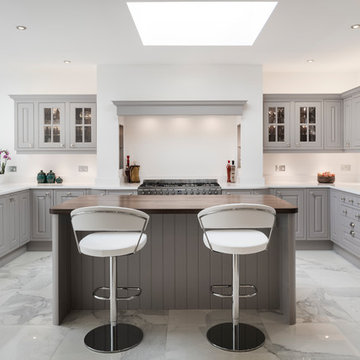
The kitchen island with solid walnut worktop sets it apart from the white quartz of surfaces of the other units from Stoneham's traditional Scotney collection hand-painted in Farrow and Ball's Dove Tale Grey. Sensio lighting under the cabinets and in the chimney breast area above the oven keeps the kitchen looking light in the more enclosed areas.
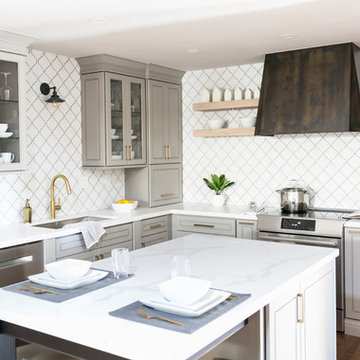
A cozy, cottage kitchen featuring gray semi-custom cabinetry, satin brass hardware and faucet, matte white Moroccan tile, white oak floating shelves, and a custom patina steel faceted hood. It wouldn't be an RD kitchen without a custom island, for this small space we had to get creative with the island configuration. Hot-rolled steel legs hold up the seating end of the island and a microwave drawer faces the range on the backside.
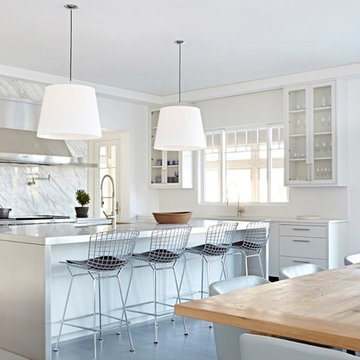
Design ideas for a large contemporary u-shaped kitchen/diner in New York with glass-front cabinets, white cabinets, white splashback, marble splashback, stainless steel appliances, an island, grey floors, white worktops, a submerged sink and stainless steel worktops.
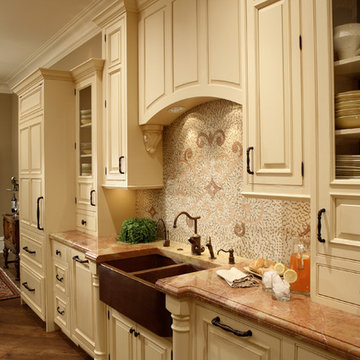
Inspiration for a large classic open plan kitchen in DC Metro with a belfast sink, raised-panel cabinets, beige cabinets, multi-coloured splashback, dark hardwood flooring, brown floors and brown worktops.

Whether you're preparing a Thanksgiving feast or grabbing breakfast on the go as you whirl out the door to work, having a highly functional kitchen requires an upfront attention to design detail that borders on fanatical. That's why Colorado Fine Woodworks' kitchen cabinet projects include an in-depth discussion about how you actually use your kitchen. Left-handed or right-handed? Doors or drawers? Concealing or revealing? We ask all the questions, listen to your answers, take our own measurements onsite, create 3D drawings, manage installation, and collaborate with you to ensure even the smallest elements are carefully considered. And, of course, we also make it beautiful, whether your tastes tend toward traditional or contemporary, incorporating influences from elegant to rustic to reclaimed.
Our work is:
- exclusively custom, built EXACTLY to the specifications of your kitchen
- designed to optimize every square inch, with no fillers or dead spaces
- crafted to highlight or hide any feature you wish - including your appliances
- thoughtfully and thoroughly plotted, from hinges to hardware

Here all the doors and drawers of the pantry are completely open. The upper area is 24" deep, the lower 28" deep to give as much storage as possible. Heavy Duty glides are used in the lower drawers for stability.
Kitchen with Raised-panel Cabinets and Glass-front Cabinets Ideas and Designs
8