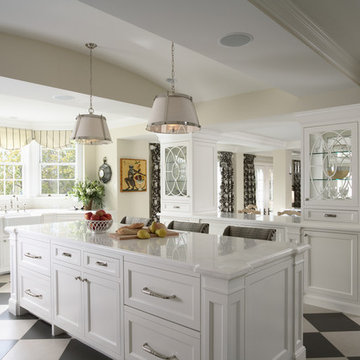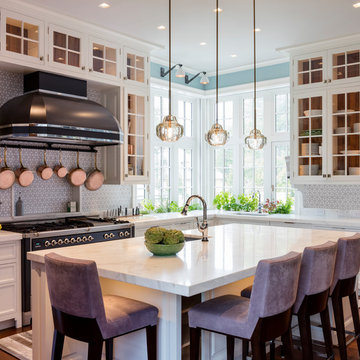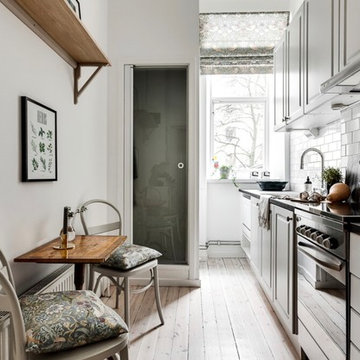Kitchen with Raised-panel Cabinets and Glass-front Cabinets Ideas and Designs
Refine by:
Budget
Sort by:Popular Today
21 - 40 of 212,397 photos
Item 1 of 3

The white painted perimeter cabinets with glass fronts are reminiscent of what one would find “back in the day”.
The large, dark stained island boasts a second sink and seating for casual dining and conversation. The island has a Caesarstone countertop, which gives the look of Carrera marble but is far more durable. The butcher block counter at the end of the island has an abundance of lighting for prep work and houses the prep sink. The contrast in heights, colors and textures of these two countertops provides a nice visual break for this long island while balancing the sleek look of the Caesarstone with the warmth and charm of natural wood.

http://www.cookarchitectural.com
Perched on wooded hilltop, this historical estate home was thoughtfully restored and expanded, addressing the modern needs of a large family and incorporating the unique style of its owners. The design is teeming with custom details including a porte cochère and fox head rain spouts, providing references to the historical narrative of the site’s long history.

This 1920 Craftsman home was remodeled in the early 80’s where a large family room was added off the back of the home. This remodel utilized the existing back porch as part of the kitchen. The 1980’s remodel created two issues that were addressed in the current kitchen remodel:
1. The new family room (with 15’ ceilings) added a very contemporary feel to the home. As one walked from the dining room (complete with the original stained glass and built-ins with leaded glass fronts) through the kitchen, into the family room, one felt as if they were walking into an entirely different home.
2. The ceiling height change in the enlarged kitchen created an eyesore.
The designer addressed these 2 issues by creating a galley kitchen utilizing a mid-tone glazed finish on alder over an updated version of a shaker door. This door had wider styles and rails and a deep bevel framing the inset panel, thus incorporating the traditional look of the shaker door in a more contemporary setting. By having the crown molding stained with an espresso finish, the eye is drawn across the room rather than up, minimizing the different ceiling heights. The back of the bar (viewed from the dining room) further incorporates the same espresso finish as an accent to create a paneled effect (Photo #1). The designer specified an oiled natural maple butcher block as the counter for the eating bar. The lighting over the bar, from Rejuvenation Lighting, is a traditional shaker style, but finished in antique copper creating a new twist on an old theme.
To complete the traditional feel, the designer specified a porcelain farm sink with a traditional style bridge faucet with porcelain lever handles. For additional storage, a custom tall cabinet in a denim-blue washed finish was designed to store dishes and pantry items (Photo #2).
Since the homeowners are avid cooks, the counters along the wall at the cook top were made 30” deep. The counter on the right of the cook top is maple butcher block; the remainder of the countertops are Silver and Gold Granite. Recycling is very important to the homeowner, so the designer incorporated an insulated copper door in the backsplash to the right of the ovens, which allows the homeowner to put all recycling in a covered exterior location (Photo #3). The 4 X 8” slate subway tile is a modern play on a traditional theme found in Craftsman homes (Photo #4).
The new kitchen fits perfectly as a traditional transition when viewed from the dining, and as a contemporary transition when viewed from the family room.

Design ideas for a vintage l-shaped kitchen in Other with stainless steel appliances, a submerged sink, raised-panel cabinets, white cabinets, white splashback, marble worktops and marble splashback.

wet bar with white marble countertop
Design ideas for a large traditional l-shaped kitchen/diner in San Francisco with metro tiled splashback, a submerged sink, glass-front cabinets, white cabinets, white splashback, marble worktops, cork flooring, stainless steel appliances and an island.
Design ideas for a large traditional l-shaped kitchen/diner in San Francisco with metro tiled splashback, a submerged sink, glass-front cabinets, white cabinets, white splashback, marble worktops, cork flooring, stainless steel appliances and an island.

Inspiration for a rustic l-shaped kitchen in Seattle with integrated appliances, light hardwood flooring, exposed beams, a vaulted ceiling, a wood ceiling, a belfast sink, raised-panel cabinets, dark wood cabinets, green splashback and an island.

This small kitchen packs a powerful punch. By replacing an oversized sliding glass door with a 24" cantilever which created additional floor space. We tucked a large Reid Shaw farm sink with a wall mounted faucet into this recess. A 7' peninsula was added for storage, work counter and informal dining. A large oversized window floods the kitchen with light. The color of the Eucalyptus painted and glazed cabinets is reflected in both the Najerine stone counter tops and the glass mosaic backsplash tile from Oceanside Glass Tile, "Devotion" series. All dishware is stored in drawers and the large to the counter cabinet houses glassware, mugs and serving platters. Tray storage is located above the refrigerator. Bottles and large spices are located to the left of the range in a pull out cabinet. Pots and pans are located in large drawers to the left of the dishwasher. Pantry storage was created in a large closet to the left of the peninsula for oversized items as well as the microwave. Additional pantry storage for food is located to the right of the refrigerator in an alcove. Cooking ventilation is provided by a pull out hood so as not to distract from the lines of the kitchen.

Transitional Hidden Butler's Pantry
Paul Dyer Photography
This is an example of a traditional galley enclosed kitchen in San Francisco with glass-front cabinets, medium hardwood flooring, no island, white worktops, turquoise cabinets, quartz worktops, multi-coloured splashback, matchstick tiled splashback and brown floors.
This is an example of a traditional galley enclosed kitchen in San Francisco with glass-front cabinets, medium hardwood flooring, no island, white worktops, turquoise cabinets, quartz worktops, multi-coloured splashback, matchstick tiled splashback and brown floors.

Design ideas for a classic u-shaped kitchen in Charlotte with a submerged sink, raised-panel cabinets, grey cabinets, stainless steel appliances, medium hardwood flooring, an island, brown floors and grey worktops.

Inspiration for a classic u-shaped kitchen in Seattle with a submerged sink, raised-panel cabinets, white cabinets, white splashback, stainless steel appliances, medium hardwood flooring, an island, red floors and white worktops.

Inspiration for a large classic l-shaped enclosed kitchen in Salt Lake City with a belfast sink, raised-panel cabinets, grey cabinets, marble worktops, beige splashback, stainless steel appliances and no island.

Photo of a kitchen in Other with raised-panel cabinets, beige cabinets, multi-coloured splashback, integrated appliances, brick flooring, an island and grey worktops.

Photo of a small country l-shaped open plan kitchen in Orange County with raised-panel cabinets, grey cabinets, an island, a belfast sink, engineered stone countertops, white splashback, metro tiled splashback, stainless steel appliances, light hardwood flooring, beige floors and white worktops.

Gil Schafer, Architect
Rita Konig, Interior Designer
Chambers & Chambers, Local Architect
Fredericka Moller, Landscape Architect
Eric Piasecki, Photographer

Mark P. Finlay Architects, AIA
Warren Jagger Photography
Photo of a l-shaped kitchen in New York with a submerged sink, glass-front cabinets, white cabinets, white splashback, mosaic tiled splashback, black appliances, medium hardwood flooring, an island, brown floors and white worktops.
Photo of a l-shaped kitchen in New York with a submerged sink, glass-front cabinets, white cabinets, white splashback, mosaic tiled splashback, black appliances, medium hardwood flooring, an island, brown floors and white worktops.

Inspiration for a small scandi single-wall kitchen/diner in Stockholm with white cabinets, light hardwood flooring, no island, raised-panel cabinets, white splashback, metro tiled splashback and beige floors.

beautifully handcrafted, painted and glazed custom Amish cabinets.
Nothing says organized like a spice cabinet.
This is an example of a medium sized rural l-shaped kitchen/diner in Other with a belfast sink, distressed cabinets, stainless steel appliances, raised-panel cabinets, soapstone worktops, grey splashback, ceramic splashback, dark hardwood flooring, an island and brown floors.
This is an example of a medium sized rural l-shaped kitchen/diner in Other with a belfast sink, distressed cabinets, stainless steel appliances, raised-panel cabinets, soapstone worktops, grey splashback, ceramic splashback, dark hardwood flooring, an island and brown floors.

Inspiration for a medium sized traditional l-shaped open plan kitchen in Nashville with a submerged sink, raised-panel cabinets, white cabinets, white splashback, stainless steel appliances, medium hardwood flooring, an island, brown floors and porcelain splashback.

Photo of a classic kitchen in Toronto with beige cabinets, stainless steel appliances, metallic splashback, metal splashback and glass-front cabinets.

Photo of a large traditional l-shaped kitchen in Phoenix with raised-panel cabinets, beige splashback, an island, white cabinets, a belfast sink, soapstone worktops, ceramic splashback, medium hardwood flooring and brown floors.
Kitchen with Raised-panel Cabinets and Glass-front Cabinets Ideas and Designs
2