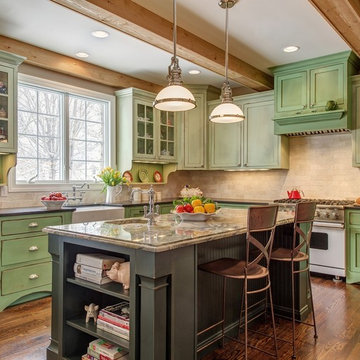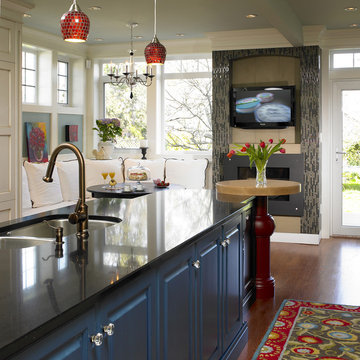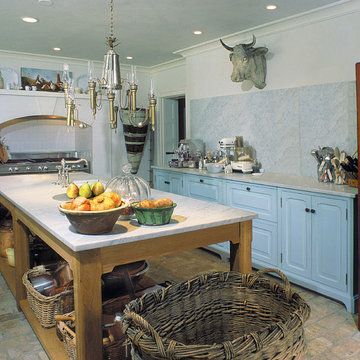Kitchen with Raised-panel Cabinets and Glass-front Cabinets Ideas and Designs
Refine by:
Budget
Sort by:Popular Today
41 - 60 of 212,397 photos
Item 1 of 3

Jeff Herr
Photo of a small classic kitchen in Atlanta with glass-front cabinets, metro tiled splashback, a belfast sink, grey cabinets, marble worktops, white splashback, integrated appliances, medium hardwood flooring and a breakfast bar.
Photo of a small classic kitchen in Atlanta with glass-front cabinets, metro tiled splashback, a belfast sink, grey cabinets, marble worktops, white splashback, integrated appliances, medium hardwood flooring and a breakfast bar.

Gridley+Graves Photographers
Photo of a medium sized country grey and cream single-wall kitchen/diner in Philadelphia with raised-panel cabinets, beige cabinets, brick flooring, an island, a belfast sink, integrated appliances, red floors, concrete worktops and grey worktops.
Photo of a medium sized country grey and cream single-wall kitchen/diner in Philadelphia with raised-panel cabinets, beige cabinets, brick flooring, an island, a belfast sink, integrated appliances, red floors, concrete worktops and grey worktops.

Photo of a medium sized traditional galley open plan kitchen in Austin with raised-panel cabinets, medium wood cabinets, white appliances, travertine flooring, composite countertops, beige splashback, ceramic splashback and multiple islands.

Design ideas for a small classic galley enclosed kitchen in Chicago with a submerged sink, glass-front cabinets, marble worktops, white splashback, ceramic splashback, stainless steel appliances, dark hardwood flooring and no island.

This beautiful lake house kitchen design was created by Kim D. Hoegger at Kim Hoegger Home in Rockwell, Texas mixing two-tones of Dura Supreme Cabinetry. Designer Kim Hoegger chose a rustic Knotty Alder wood species with a dark patina stain for the lower base cabinets and kitchen island and contrasted it with a Classic White painted finish for the wall cabinetry above.
This unique and eclectic design brings bright light and character to the home.
Request a FREE Dura Supreme Brochure Packet: http://www.durasupreme.com/request-brochure
Find a Dura Supreme Showroom near you today: http://www.durasupreme.com/dealer-locator
Learn more about Kim Hoegger Home at:
http://www.houzz.com/pro/kdhoegger/kim-d-hoegger

Page // Agency
This is an example of an expansive traditional kitchen/diner in Dallas with a submerged sink, raised-panel cabinets, white cabinets, marble worktops, white splashback, stainless steel appliances, medium hardwood flooring and an island.
This is an example of an expansive traditional kitchen/diner in Dallas with a submerged sink, raised-panel cabinets, white cabinets, marble worktops, white splashback, stainless steel appliances, medium hardwood flooring and an island.

Randall Perry Photography
Landscaping:
Mandy Springs Nursery
In ground pool:
The Pool Guys
Inspiration for a rustic kitchen/diner in New York with raised-panel cabinets, dark wood cabinets, black splashback, stainless steel appliances, dark hardwood flooring, an island and slate splashback.
Inspiration for a rustic kitchen/diner in New York with raised-panel cabinets, dark wood cabinets, black splashback, stainless steel appliances, dark hardwood flooring, an island and slate splashback.

Inspiration for a medium sized rustic u-shaped kitchen/diner in Charlotte with raised-panel cabinets, black cabinets, granite worktops, beige splashback, stone tiled splashback, stainless steel appliances, light hardwood flooring and an island.

Matt Harrer Photography
Inspiration for a traditional kitchen in St Louis with granite worktops, glass-front cabinets, green cabinets and white appliances.
Inspiration for a traditional kitchen in St Louis with granite worktops, glass-front cabinets, green cabinets and white appliances.

Contractor: Mitchell Construction
Photographer: Daniel Cronin
Photo of a large traditional l-shaped kitchen in San Francisco with raised-panel cabinets, dark wood cabinets, beige splashback, stainless steel appliances, a submerged sink, granite worktops, medium hardwood flooring, an island and travertine splashback.
Photo of a large traditional l-shaped kitchen in San Francisco with raised-panel cabinets, dark wood cabinets, beige splashback, stainless steel appliances, a submerged sink, granite worktops, medium hardwood flooring, an island and travertine splashback.

Linda Oyama Bryan, photographer
Raised panel, white cabinet kitchen with oversize island, hand hewn ceiling beams, apron front farmhouse sink and calcutta gold countertops. Dark, distressed hardwood floors. Two pendant lights.

Award winning kitchen addition by Seattle Interior Design firm Hyde Evans Design.
Contemporary l-shaped kitchen/diner in Seattle with stainless steel appliances, raised-panel cabinets, white cabinets, marble worktops and a submerged sink.
Contemporary l-shaped kitchen/diner in Seattle with stainless steel appliances, raised-panel cabinets, white cabinets, marble worktops and a submerged sink.

Cold Spring Farm Kitchen. Photo by Angle Eye Photography.
Large rustic l-shaped kitchen/diner in Philadelphia with stainless steel appliances, raised-panel cabinets, distressed cabinets, white splashback, porcelain splashback, light hardwood flooring, an island, brown floors, a belfast sink, granite worktops and brown worktops.
Large rustic l-shaped kitchen/diner in Philadelphia with stainless steel appliances, raised-panel cabinets, distressed cabinets, white splashback, porcelain splashback, light hardwood flooring, an island, brown floors, a belfast sink, granite worktops and brown worktops.

Kitchen and butler's pantry with 18th century re-purposed pantry doors from a Spanish monastery. Butler's pantry includes coffee prep and small sink with wall mount faucet. Refrigerator drawers in the background kitchen hold fresh fruit.
Photos by Erika Bierman
www.erikabiermanphotography.com

These homeowners came to us to update their kitchen, yet stay within the existing footprint. Their goal was to make the space feel more open, while also gaining better pantry storage and more continuous counter top space for preparing meals and entertaining.
We started towards achieving their goals by removing soffits around the entire room and over the island, which allowed for more storage and taller crown molding. Then we increased the open feeling of the room by removing the peninsula wall cabinets which had been a visual obstruction between the main kitchen and the dining area. This also allowed for a more functional stretch of counter on the peninsula for preparation or serving, which is complimented by another working counter that was created by cornering their double oven on the opposite side of the room. At the same time, we shortened the peninsula by a few inches to allow for better traffic flow to the dining area because it is a main route for traffic. Lastly, we made a more functional and aesthetically pleasing pantry wall by tailoring the cabinetry to their needs and creating relief with open shelves for them to display their art.
The addition of larger moldings, carved onlays and turned legs throughout the kitchen helps to create a more formal setting for entertaining. The materials that were used in the kitchen; stone floor tile, maple cabinets, granite counter tops and porcelain backsplash tile are beautiful, yet durable enough to withstand daily wear and heavy use during gatherings.
The lighting was updated to meet current technology and enhance the task and decorative lighting in the space. The can lights through the kitchen and desk area are LED cans to increase energy savings and minimize the need for light bulb changes over time. We also installed LED strip lighting below the wall cabinets to be used as task lighting and inside of glass cabinets to accent the decorative elements.

Jo Ann Richards, Works Photography
Design ideas for a contemporary kitchen in Vancouver with raised-panel cabinets and blue cabinets.
Design ideas for a contemporary kitchen in Vancouver with raised-panel cabinets and blue cabinets.

Before Siemasko + Verbridge got their hands on this house, it was a convoluted maze of small rooms and skinny hallways. The renovation made sense of the layout, and took full advantage of the captivating ocean views. The result is a harmonious blend of contemporary style with classic and sophisticated elements. The “empty nest” home is transformed into a welcoming sanctuary for the extended family of kids and grandkids.
Photo Credit: Josh Kuchinsky

Matt Schmitt Photography
Medium sized classic l-shaped kitchen/diner in Minneapolis with soapstone worktops, a double-bowl sink, raised-panel cabinets, white cabinets, light hardwood flooring and an island.
Medium sized classic l-shaped kitchen/diner in Minneapolis with soapstone worktops, a double-bowl sink, raised-panel cabinets, white cabinets, light hardwood flooring and an island.

Kitchen designed by Peter Cardamone for designer Keith Johnson, Man shops World.
Design ideas for a kitchen in Philadelphia with marble worktops, raised-panel cabinets, blue cabinets, white splashback, stone slab splashback and brick flooring.
Design ideas for a kitchen in Philadelphia with marble worktops, raised-panel cabinets, blue cabinets, white splashback, stone slab splashback and brick flooring.

Inspiration for a traditional grey and cream kitchen in Boston with a single-bowl sink, raised-panel cabinets, white cabinets, white splashback and marble splashback.
Kitchen with Raised-panel Cabinets and Glass-front Cabinets Ideas and Designs
3