128,015 Large Green Home Design Ideas, Pictures and Inspiration
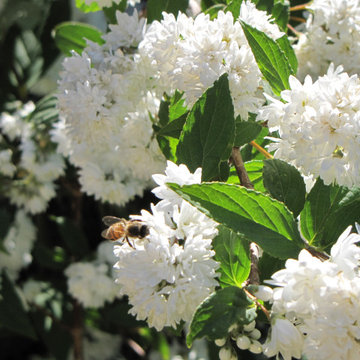
Jardin naturaliste à l'ambiance naturelle. Massif de graminée et d'arbustes graphique.
This is an example of a large mediterranean xeriscape garden in Montpellier.
This is an example of a large mediterranean xeriscape garden in Montpellier.
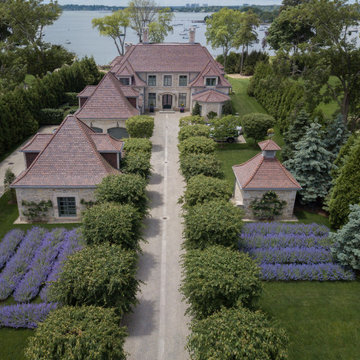
A grand driveway lined with manicured Linden trees and rows of fragrant lavender lead you to the doorstep of this stunning stone home. Pea-stone aggregates are used as the driveway surface with bordered by natural stone curbing with a strip of natural stone down the middle for drainage. Fun fact: These Linden trees also known as Lyme tree were the types of trees used in the Lord of the Rings film. They were the Hobbits home of choice!
This drone image gives allows you to see the precision of our planning and the creativity and expertise of our team. Photo by Neil Landino

Design ideas for a large traditional shower room bathroom in Boston with blue cabinets, an alcove shower, grey walls, porcelain flooring, a submerged sink, engineered stone worktops, grey floors, a hinged door, white worktops and recessed-panel cabinets.
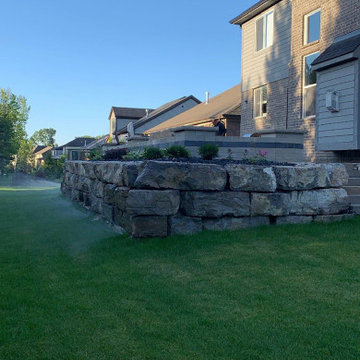
Large contemporary back patio in Detroit with a fire feature, tiled flooring and no cover.

Photo of a large scandi u-shaped open plan kitchen in Grand Rapids with a belfast sink, shaker cabinets, quartz worktops, white splashback, metro tiled splashback, black appliances, light hardwood flooring, an island, beige floors, white worktops and black cabinets.

Pool bath clad in painted ship-lap siding with separate water closet, changing space, and storage room for cushions & pool floats.
Large classic bathroom in Houston with open cabinets, white cabinets, a two-piece toilet, blue walls, porcelain flooring, a console sink and brown floors.
Large classic bathroom in Houston with open cabinets, white cabinets, a two-piece toilet, blue walls, porcelain flooring, a console sink and brown floors.
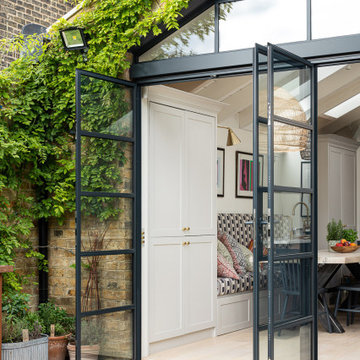
A quite magnificent use of slimline steel profiles was used to design this stunning kitchen extension. 3 large format double doors and a fix triangular window fitted with solar glass.
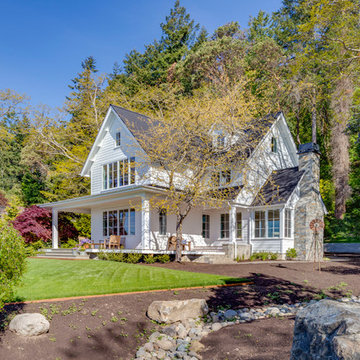
This is an example of a large and white farmhouse two floor detached house in Seattle with wood cladding, a pitched roof and a mixed material roof.

photography by Jennifer Hughes
Design ideas for a large country kitchen/diner in DC Metro with a belfast sink, white cabinets, engineered stone countertops, white splashback, metro tiled splashback, stainless steel appliances, dark hardwood flooring, an island, brown floors, white worktops and shaker cabinets.
Design ideas for a large country kitchen/diner in DC Metro with a belfast sink, white cabinets, engineered stone countertops, white splashback, metro tiled splashback, stainless steel appliances, dark hardwood flooring, an island, brown floors, white worktops and shaker cabinets.
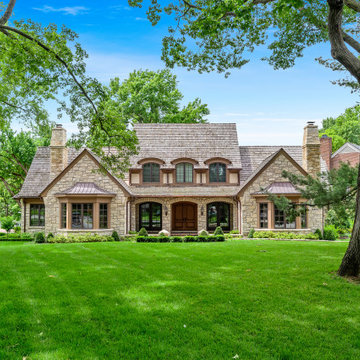
This is an example of a large and beige classic two floor detached house in Kansas City with stone cladding, a mansard roof and a shingle roof.

Imagine entertaining on this incredible screened-in porch complete with 2 skylights, custom trim, and a transitional style ceiling fan.
Design ideas for a large classic back screened veranda in Atlanta with decking and a roof extension.
Design ideas for a large classic back screened veranda in Atlanta with decking and a roof extension.
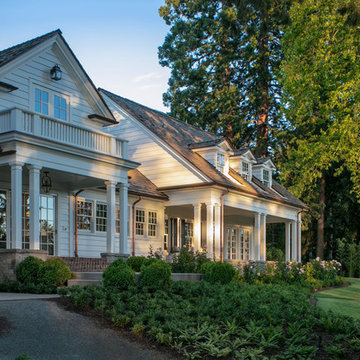
Back porches and pathway
Design ideas for a large and white classic detached house in Portland with three floors, wood cladding, a pitched roof and a shingle roof.
Design ideas for a large and white classic detached house in Portland with three floors, wood cladding, a pitched roof and a shingle roof.
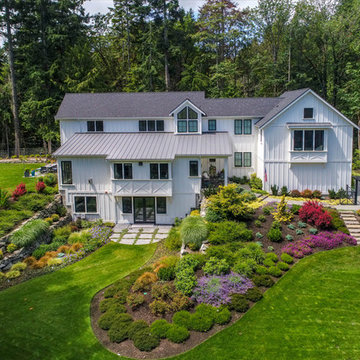
Design ideas for a large farmhouse sloped full sun garden in Seattle with natural stone paving.
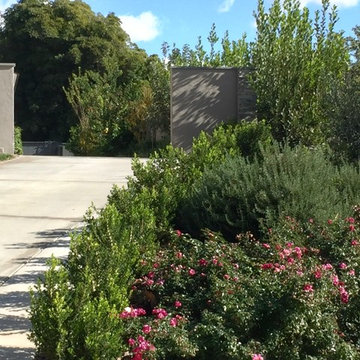
Front entry driveway flanked by turf and multi colored green plantings. Multiple trees produce fresh fruit behind the concrete privacy wall.
Large contemporary sloped xeriscape full sun garden for summer in Los Angeles with a retaining wall and mulch.
Large contemporary sloped xeriscape full sun garden for summer in Los Angeles with a retaining wall and mulch.
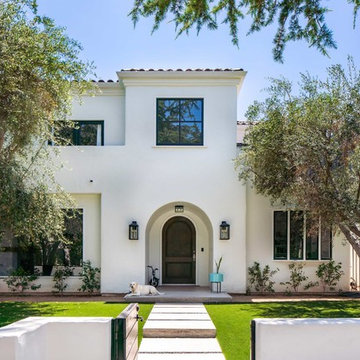
This 80's style Mediterranean Revival house was modernized to fit the needs of a bustling family. The home was updated from a choppy and enclosed layout to an open concept, creating connectivity for the whole family. A combination of modern styles and cozy elements makes the space feel open and inviting.
Photos By: Paul Vu
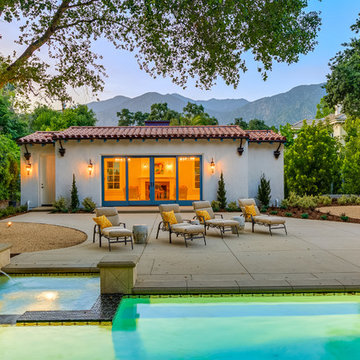
Design ideas for a large mediterranean back patio in Los Angeles with concrete slabs and no cover.

Photo of a large and black modern two floor render detached house in Nuremberg with a flat roof and a green roof.

Hand-painted pale green modern shaker kitchen pantry with modern rectangular recessed handles.
Photography by Nick Smith
Design ideas for a large traditional single-wall open plan kitchen in London with a built-in sink, shaker cabinets, green cabinets, quartz worktops, white splashback, metro tiled splashback, stainless steel appliances, an island and white worktops.
Design ideas for a large traditional single-wall open plan kitchen in London with a built-in sink, shaker cabinets, green cabinets, quartz worktops, white splashback, metro tiled splashback, stainless steel appliances, an island and white worktops.
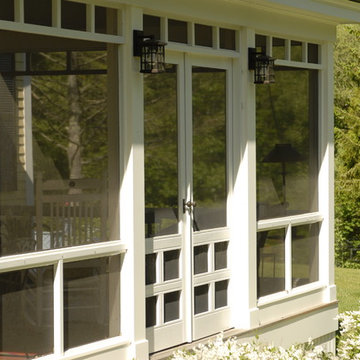
A new porch was built on the side of the house to replace an existing porch. The porch has screens so that the space can be enjoyed throughout the warmer months without intrusion from the bugs. The screens can be removed for storage in the winter. A french door allows access to the space. Small transoms above the main screened opening create visual interest.

A description of the homeowners and space from Linnzy, the Presidential Pools, Spas & Patio designer who worked on this project:
"The homeowners can be described as an active family of three boys. They tend to host family and friends and wanted a space that could fill their large backyard and yet be functional for the kids and adults. The contemporary straight lines of the pool match the interior of the house giving them a resort feel in the very own backyard! The large pergola is a perfect area to cool off in the shade while enjoying a large outdoor kitchen as well as an oversized fire pit for the cooler nights and roasting marshmallows. They wanted a wow factor as the pool is the main focal point from the living room, and the oversized wall and rain sheer did the trick!"
128,015 Large Green Home Design Ideas, Pictures and Inspiration
9



















