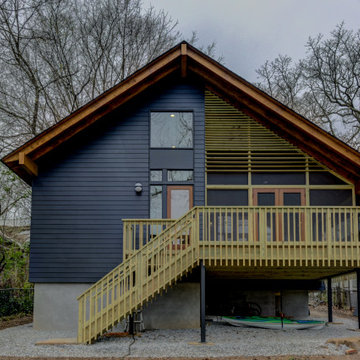127,986 Large Green Home Design Ideas, Pictures and Inspiration
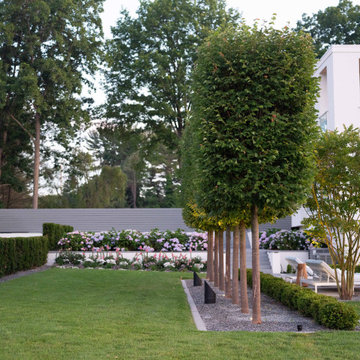
This was a creative collaboration with ROBIN KRAMER GARDEN DESIGN (their design combined with LaurelRock's plant installation and pruning).
We used proper pruning techniques to square the hornbeam, green velvet, and 'Dee Runk' boxwood hedges, along with the pleaching of the linden trees.
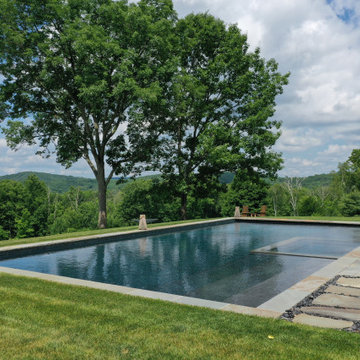
Design ideas for a large classic back rectangular swimming pool in New York with a pool house and natural stone paving.
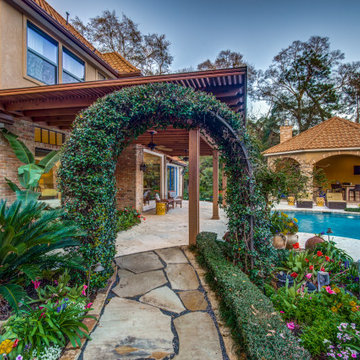
This is an example of a large traditional back patio in Houston with an outdoor kitchen, natural stone paving and a gazebo.

This beautiful calm formal living room was recently redecorated and styled by IH Interiors, check out our other projects here: https://www.ihinteriors.co.uk/portfolio
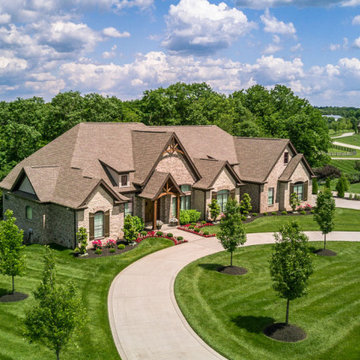
Custom Home in Prospect, Kentucky. Contact us for more information (502) 541-8789
Design ideas for a large and brown two floor brick detached house in Louisville with a shingle roof.
Design ideas for a large and brown two floor brick detached house in Louisville with a shingle roof.

Design ideas for a large modern back patio in Denver with an outdoor kitchen, concrete slabs and a pergola.
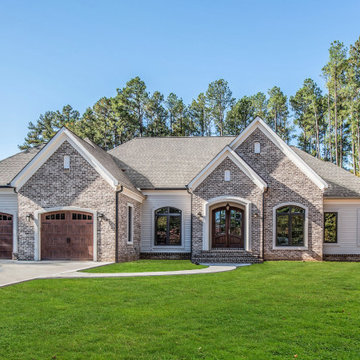
The Charlotte at Argyle Heights | J. Hall Homes, Inc.
Large and beige bungalow brick detached house in DC Metro with a pitched roof and a shingle roof.
Large and beige bungalow brick detached house in DC Metro with a pitched roof and a shingle roof.

White square subway tile and Antique hexagon floor, this craftsmen kitchen spotlights the perfect balance of shape and pattern.
Tile Shown: 4x4 in Calcite; 8" Hexagon in Antique
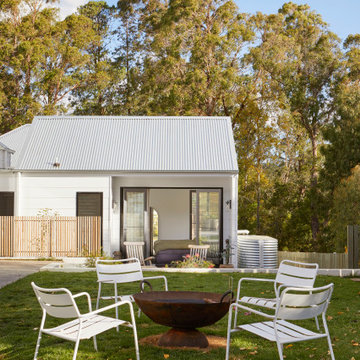
COurtyard outside of the master pavillion
Inspiration for a large contemporary full sun garden in Other with a fire feature.
Inspiration for a large contemporary full sun garden in Other with a fire feature.
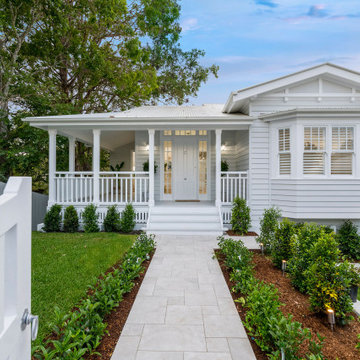
This is an example of a large and gey nautical two floor detached house in Brisbane with wood cladding, a pitched roof and a metal roof.
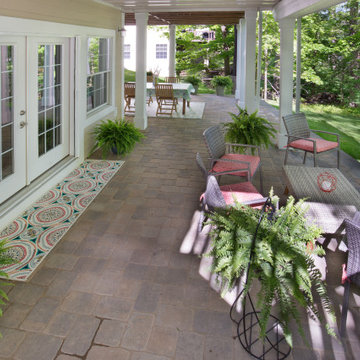
Spacious lower level patio with 3 separate areas for entertaining and enjoying the wooded backyard.
This is an example of a large nautical back patio in Columbus with concrete paving.
This is an example of a large nautical back patio in Columbus with concrete paving.
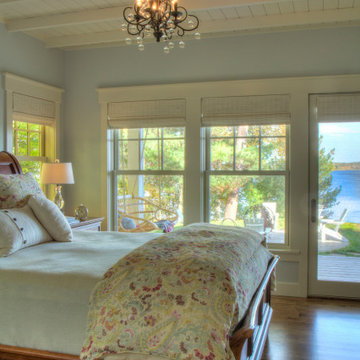
Photo of a large classic master bedroom in Minneapolis with blue walls and medium hardwood flooring.

For this beautiful renovation we started by removing the old siding, trim, brackets and posts. Installed new James Hardie Board and Batten Siding, HardieTrim, Soffit and Fascia and new gutters. For the finish touch, we added a metal roof, began by the removal of Front Entry rounded peak, reframed and raised the slope slightly to install new standing seam Metal Roof to Front Entry.
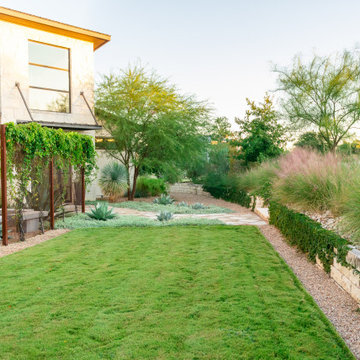
A formal and thoughtfully sized ‘Cavalier’ zoysia lawn defined with custom steel edging.
Photographer: Greg Thomas, http://optphotography.com/
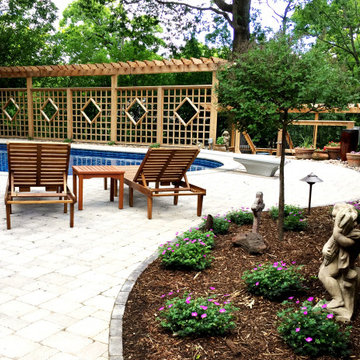
When we first met, this client was extremely frustrated. A current contractor had left her with a yard in disarray, a project incomplete and the loss of an entire season of swimming pool use. Additionally, years of accumulated DIY projects left other potential landscape contractors overwhelmed and unwilling to take this project on.
Picking up the pieces, we put together a design that would meet the client’s goals and our team set to work. We completed the retaining wall, laid a modular paver pool deck, updated the cedar deck, added privacy screening, solved drainage issues, installed LED lighting, overhauled plantings to maximize color and brought the lawn back to life.
The re-defined space is a dream-come-true for our client. A yard which two years ago was a jungle of debris, is now the “go-to” gathering place for family & friends to relax and have fun.
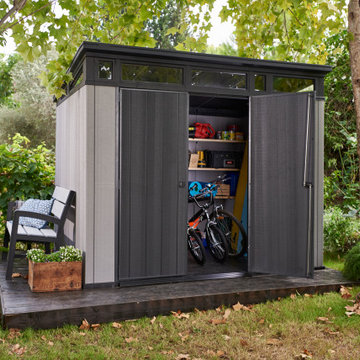
A perfect blend of modern design and ruggedness, the cleverly architected Artisan 97 shed provides the ideal outdoor storage solution for your garden. The innovative DUOTECH™ walls are not only highly durable and weather resistant, but they also feature an attractive wood-like texture and paintable surface. Made with a steel-reinforced build, the shed comes with an extra strong roof that can withstand snow loads of up to 400 PSF and a heavy-duty floor that allows you to store even large equipment. The Artisan 97 also features double doors, windows, and a locking system.

This is an example of a large nautical l-shaped kitchen pantry in Charlotte with a belfast sink, grey cabinets, marble worktops, blue splashback, glass tiled splashback, integrated appliances, medium hardwood flooring, an island, brown floors and white worktops.

This expansive Victorian had tremendous historic charm but hadn’t seen a kitchen renovation since the 1950s. The homeowners wanted to take advantage of their views of the backyard and raised the roof and pushed the kitchen into the back of the house, where expansive windows could allow southern light into the kitchen all day. A warm historic gray/beige was chosen for the cabinetry, which was contrasted with character oak cabinetry on the appliance wall and bar in a modern chevron detail. Kitchen Design: Sarah Robertson, Studio Dearborn Architect: Ned Stoll, Interior finishes Tami Wassong Interiors
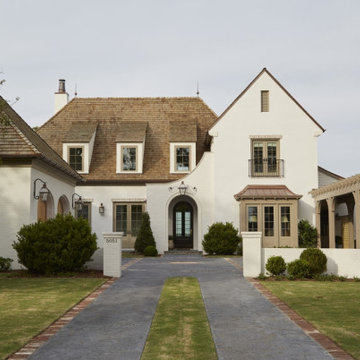
White Brick French Inspired Home in Jacksonville, Florida. See the whole house http://ow.ly/hI5i30qdn6D
127,986 Large Green Home Design Ideas, Pictures and Inspiration
8




















