128,006 Large Green Home Design Ideas, Pictures and Inspiration
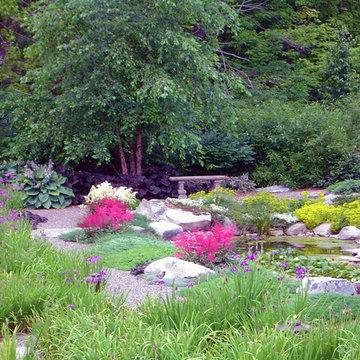
This is an example of a large traditional back garden in San Diego with a water feature.
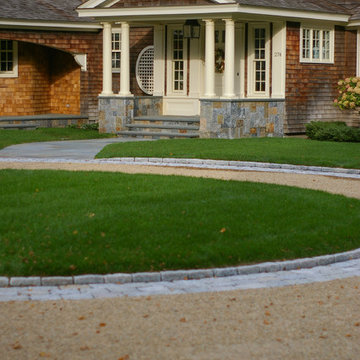
Bluestone front walk and circular peastone drive
Photo by Pete Cadieux
Photo of a large nautical front driveway full sun garden in Boston with gravel.
Photo of a large nautical front driveway full sun garden in Boston with gravel.

Dawn Smith Photography
This is an example of a large traditional master and grey and brown bedroom in Cincinnati with grey walls, dark hardwood flooring, no fireplace and brown floors.
This is an example of a large traditional master and grey and brown bedroom in Cincinnati with grey walls, dark hardwood flooring, no fireplace and brown floors.
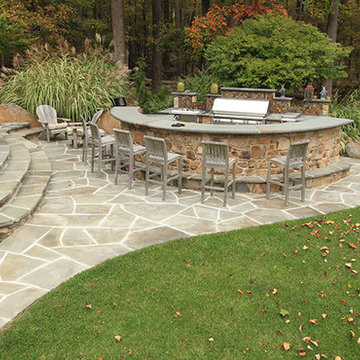
Design ideas for a large traditional back patio in Philadelphia with an outdoor kitchen, concrete paving and no cover.

Open concept home built for entertaining, Spanish inspired colors & details, known as the Hacienda Chic style from Interior Designer Ashley Astleford, ASID, TBAE, BPN Photography: Dan Piassick of PiassickPhoto
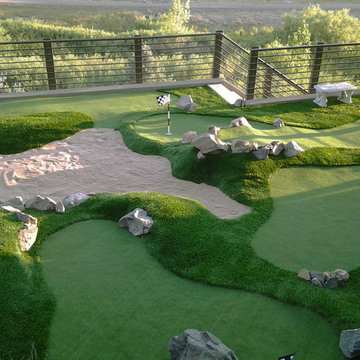
PlushGrass installs personal putting greens of all shapes, sizes, and skill levels. We will bring your design to life or simulate a particular green that has been giving you problems over the years. We also install water hazards/water features and sand traps. PlushGrass Putting Greens are constructed with chipping practice in mind, they accept shots like a natural grass putting green. Improve your short game by practicing anytime you like with a custom artificial putting green by PlushGrass.

Design ideas for a large and green classic two floor detached house in Atlanta with wood cladding, a pitched roof and a shingle roof.
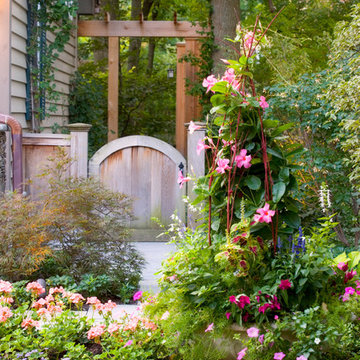
Photo of a large mediterranean side partial sun garden for summer in Chicago with a flowerbed, natural stone paving and a wood fence.
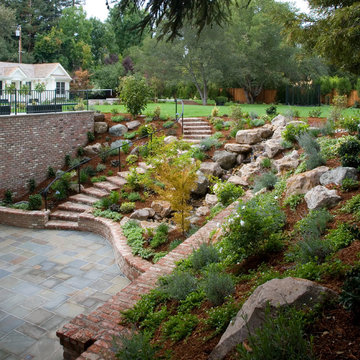
This is an example of a large traditional sloped full sun garden in San Francisco with mulch.
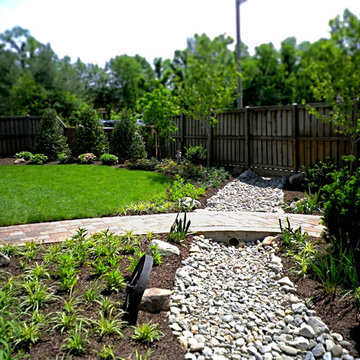
A patio was built and walkway installed to the shed. A pipe was installed underneath the walkway with in the rock bed area for water to flow easily during rain storms and drain away from the home.
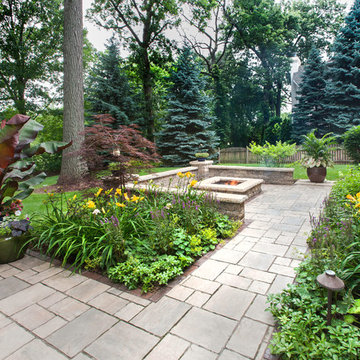
The primary patio space narrows into a walkway connecting to the fire pit. The planting beds on both side help define and separate the spaces. Photo courtesy of Mike Crews Photography.
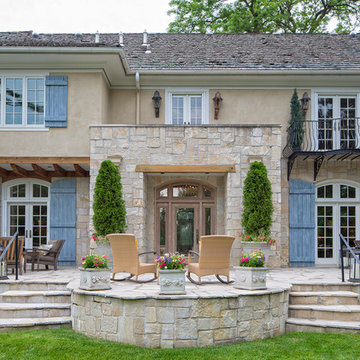
Inspiration for a large back patio in Omaha with natural stone paving and no cover.
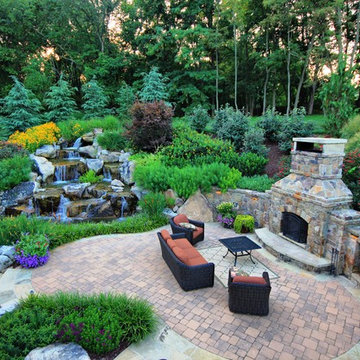
The attached area for wood storage ties into the fireplace and contributes to the sense of enclosure for the patio.
Large traditional back patio in DC Metro with brick paving and a fireplace.
Large traditional back patio in DC Metro with brick paving and a fireplace.
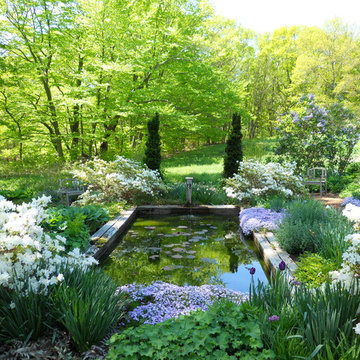
Blue & White Garden with rectangular lily pond; azaleas, tree peonies, assorted spring bulbs, perennials and flowering shrubs. Display Garden, Seekonk, MA.
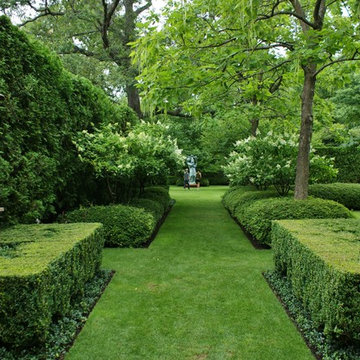
Formal Garden Design
Photo of a large traditional back formal garden wall in Chicago.
Photo of a large traditional back formal garden wall in Chicago.

When Cummings Architects first met with the owners of this understated country farmhouse, the building’s layout and design was an incoherent jumble. The original bones of the building were almost unrecognizable. All of the original windows, doors, flooring, and trims – even the country kitchen – had been removed. Mathew and his team began a thorough design discovery process to find the design solution that would enable them to breathe life back into the old farmhouse in a way that acknowledged the building’s venerable history while also providing for a modern living by a growing family.
The redesign included the addition of a new eat-in kitchen, bedrooms, bathrooms, wrap around porch, and stone fireplaces. To begin the transforming restoration, the team designed a generous, twenty-four square foot kitchen addition with custom, farmers-style cabinetry and timber framing. The team walked the homeowners through each detail the cabinetry layout, materials, and finishes. Salvaged materials were used and authentic craftsmanship lent a sense of place and history to the fabric of the space.
The new master suite included a cathedral ceiling showcasing beautifully worn salvaged timbers. The team continued with the farm theme, using sliding barn doors to separate the custom-designed master bath and closet. The new second-floor hallway features a bold, red floor while new transoms in each bedroom let in plenty of light. A summer stair, detailed and crafted with authentic details, was added for additional access and charm.
Finally, a welcoming farmer’s porch wraps around the side entry, connecting to the rear yard via a gracefully engineered grade. This large outdoor space provides seating for large groups of people to visit and dine next to the beautiful outdoor landscape and the new exterior stone fireplace.
Though it had temporarily lost its identity, with the help of the team at Cummings Architects, this lovely farmhouse has regained not only its former charm but also a new life through beautifully integrated modern features designed for today’s family.
Photo by Eric Roth
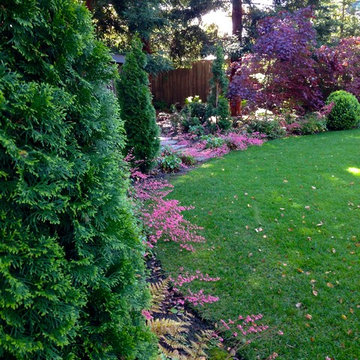
A Spring picture of Heuchera "Wendy", Thuja
"Emerald", and "Bloodgood" Japanese maple under the redwoods at the back of the garden. Photo-Chris Jacobson, GardenArt Group

Photo of a large traditional brick house exterior in Austin with three floors and a hip roof.
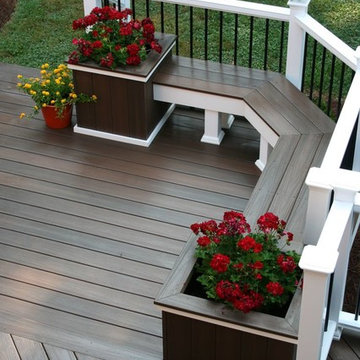
Fiberon ProTect Advantage Composite Decking in Chestnut and Horizon Railing built in Salisbury, North Carolina by Deckscapes (Pineville, North Carolina).
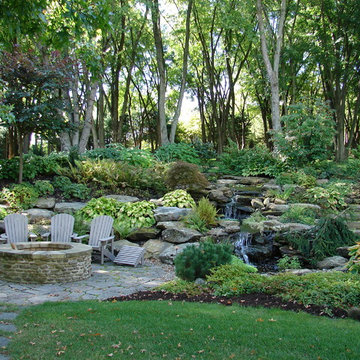
Jeff Rak
This is an example of a large rustic back patio in Cleveland with a fire feature, natural stone paving and no cover.
This is an example of a large rustic back patio in Cleveland with a fire feature, natural stone paving and no cover.
128,006 Large Green Home Design Ideas, Pictures and Inspiration
4



















