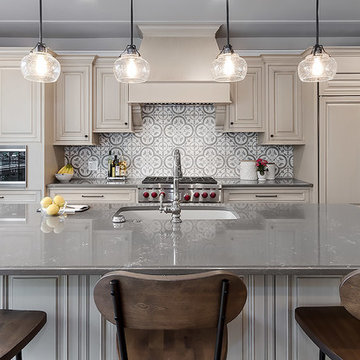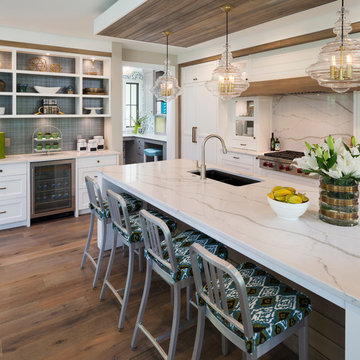Large Grey Kitchen Ideas and Designs
Refine by:
Budget
Sort by:Popular Today
141 - 160 of 40,219 photos
Item 1 of 4

A key storage feature in this space is the large built in pantry. full walnut interior, finished with Rubio oil in a custom blend of grays. Pantry drawers make full use of all space, and tall pull-out provides ample storage for the hungry family. Pocket doors close it off and hide any 'work in progress'. Sliding ladder makes upper storage accessible.
Photography by Eric Roth

Built and designed by Shelton Design Build
Photo by: MissLPhotography
Large traditional u-shaped kitchen in Other with shaker cabinets, white cabinets, metro tiled splashback, stainless steel appliances, an island, brown floors, a belfast sink, quartz worktops, grey splashback and bamboo flooring.
Large traditional u-shaped kitchen in Other with shaker cabinets, white cabinets, metro tiled splashback, stainless steel appliances, an island, brown floors, a belfast sink, quartz worktops, grey splashback and bamboo flooring.

This is an example of a large farmhouse l-shaped enclosed kitchen in San Francisco with a belfast sink, shaker cabinets, white cabinets, white splashback, metro tiled splashback, stainless steel appliances, medium hardwood flooring, an island, brown floors and quartz worktops.

This is an example of a large classic l-shaped enclosed kitchen in Philadelphia with white cabinets, engineered stone countertops, grey splashback, stainless steel appliances, dark hardwood flooring, an island, a submerged sink, shaker cabinets, stone tiled splashback and brown floors.

The kitchen, butler’s pantry, and laundry room uses Arbor Mills cabinetry and quartz counter tops. Wide plank flooring is installed to bring in an early world feel. Encaustic tiles and black iron hardware were used throughout. The butler’s pantry has polished brass latches and cup pulls which shine brightly on black painted cabinets. Across from the laundry room the fully custom mudroom wall was built around a salvaged 4” thick seat stained to match the laundry room cabinets.

Allyson Lubow
Inspiration for a large classic single-wall open plan kitchen in New York with a belfast sink, shaker cabinets, grey cabinets, engineered stone countertops, white splashback, matchstick tiled splashback, stainless steel appliances, light hardwood flooring, a breakfast bar and beige floors.
Inspiration for a large classic single-wall open plan kitchen in New York with a belfast sink, shaker cabinets, grey cabinets, engineered stone countertops, white splashback, matchstick tiled splashback, stainless steel appliances, light hardwood flooring, a breakfast bar and beige floors.

Kitchen with Morning Room
Design ideas for a large contemporary l-shaped open plan kitchen in Las Vegas with a submerged sink, flat-panel cabinets, dark wood cabinets, granite worktops, grey splashback, stone slab splashback, stainless steel appliances, limestone flooring, an island, beige floors and beige worktops.
Design ideas for a large contemporary l-shaped open plan kitchen in Las Vegas with a submerged sink, flat-panel cabinets, dark wood cabinets, granite worktops, grey splashback, stone slab splashback, stainless steel appliances, limestone flooring, an island, beige floors and beige worktops.

This is an example of a large country l-shaped kitchen/diner in Philadelphia with a belfast sink, beaded cabinets, grey cabinets, quartz worktops, white splashback, ceramic splashback, stainless steel appliances, medium hardwood flooring, an island and orange floors.

Photo Credit: Mike Kaskel, Kaskel Photo
This is an example of a large traditional kitchen/diner in Chicago with a belfast sink, raised-panel cabinets, grey splashback, metro tiled splashback, dark hardwood flooring, an island, brown floors, grey cabinets, quartz worktops and stainless steel appliances.
This is an example of a large traditional kitchen/diner in Chicago with a belfast sink, raised-panel cabinets, grey splashback, metro tiled splashback, dark hardwood flooring, an island, brown floors, grey cabinets, quartz worktops and stainless steel appliances.

Free ebook, Creating the Ideal Kitchen. DOWNLOAD NOW
This large open concept kitchen and dining space was created by removing a load bearing wall between the old kitchen and a porch area. The new porch was insulated and incorporated into the overall space. The kitchen remodel was part of a whole house remodel so new quarter sawn oak flooring, a vaulted ceiling, windows and skylights were added.
A large calcutta marble topped island takes center stage. It houses a 5’ galley workstation - a sink that provides a convenient spot for prepping, serving, entertaining and clean up. A 36” induction cooktop is located directly across from the island for easy access. Two appliance garages on either side of the cooktop house small appliances that are used on a daily basis.
Honeycomb tile by Ann Sacks and open shelving along the cooktop wall add an interesting focal point to the room. Antique mirrored glass faces the storage unit housing dry goods and a beverage center. “I chose details for the space that had a bit of a mid-century vibe that would work well with what was originally a 1950s ranch. Along the way a previous owner added a 2nd floor making it more of a Cape Cod style home, a few eclectic details felt appropriate”, adds Klimala.
The wall opposite the cooktop houses a full size fridge, freezer, double oven, coffee machine and microwave. “There is a lot of functionality going on along that wall”, adds Klimala. A small pull out countertop below the coffee machine provides a spot for hot items coming out of the ovens.
The rooms creamy cabinetry is accented by quartersawn white oak at the island and wrapped ceiling beam. The golden tones are repeated in the antique brass light fixtures.
“This is the second kitchen I’ve had the opportunity to design for myself. My taste has gotten a little less traditional over the years, and although I’m still a traditionalist at heart, I had some fun with this kitchen and took some chances. The kitchen is super functional, easy to keep clean and has lots of storage to tuck things away when I’m done using them. The casual dining room is fabulous and is proving to be a great spot to linger after dinner. We love it!”
Designed by: Susan Klimala, CKD, CBD
For more information on kitchen and bath design ideas go to: www.kitchenstudio-ge.com

We created the light shaft above the island, which allows light in through two new round windows. These openings used to be attic vents. The beams are reclaimed lumber. Lighting and pulls are from Rejuvenation.

This beautiful Birmingham, MI home had been renovated prior to our clients purchase, but the style and overall design was not a fit for their family. They really wanted to have a kitchen with a large “eat-in” island where their three growing children could gather, eat meals and enjoy time together. Additionally, they needed storage, lots of storage! We decided to create a completely new space.
The original kitchen was a small “L” shaped workspace with the nook visible from the front entry. It was completely closed off to the large vaulted family room. Our team at MSDB re-designed and gutted the entire space. We removed the wall between the kitchen and family room and eliminated existing closet spaces and then added a small cantilevered addition toward the backyard. With the expanded open space, we were able to flip the kitchen into the old nook area and add an extra-large island. The new kitchen includes oversized built in Subzero refrigeration, a 48” Wolf dual fuel double oven range along with a large apron front sink overlooking the patio and a 2nd prep sink in the island.
Additionally, we used hallway and closet storage to create a gorgeous walk-in pantry with beautiful frosted glass barn doors. As you slide the doors open the lights go on and you enter a completely new space with butcher block countertops for baking preparation and a coffee bar, subway tile backsplash and room for any kind of storage needed. The homeowners love the ability to display some of the wine they’ve purchased during their travels to Italy!
We did not stop with the kitchen; a small bar was added in the new nook area with additional refrigeration. A brand-new mud room was created between the nook and garage with 12” x 24”, easy to clean, porcelain gray tile floor. The finishing touches were the new custom living room fireplace with marble mosaic tile surround and marble hearth and stunning extra wide plank hand scraped oak flooring throughout the entire first floor.

Photo of a large traditional l-shaped kitchen in New York with a submerged sink, shaker cabinets, white cabinets, white splashback, metro tiled splashback, stainless steel appliances, light hardwood flooring, an island and granite worktops.

The kitchen was stuck in the 1980s with builder stock grade cabinets. It did not have enough space for two cooks to work together comfortably, or to entertain large groups of friends and family. The lighting and wall colors were also dated and made the small kitchen feel even smaller.
By removing some walls between the kitchen and dining room, relocating a pantry closet,, and extending the kitchen footprint into a tiny home office on one end where the new spacious pantry and a built-in desk now reside, and about 4 feet into the family room to accommodate two beverage refrigerators and glass front cabinetry to be used as a bar serving space, the client now has the kitchen they have been dreaming about for years.
Steven Kaye Photography

Robin Victor Goetz/RVGP
Design ideas for a large traditional galley open plan kitchen in Cincinnati with a belfast sink, engineered stone countertops, white splashback, stone slab splashback, dark hardwood flooring, multiple islands, white cabinets, black appliances and recessed-panel cabinets.
Design ideas for a large traditional galley open plan kitchen in Cincinnati with a belfast sink, engineered stone countertops, white splashback, stone slab splashback, dark hardwood flooring, multiple islands, white cabinets, black appliances and recessed-panel cabinets.

This is an example of a large contemporary l-shaped kitchen in San Diego with a submerged sink, glass-front cabinets, white cabinets, white splashback, stainless steel appliances, an island, marble worktops, stone slab splashback, marble flooring and white floors.

Large classic l-shaped kitchen/diner in Minneapolis with a submerged sink, white cabinets, white splashback, stainless steel appliances, an island, shaker cabinets, marble worktops, dark hardwood flooring and marble splashback.

Design ideas for a large classic u-shaped kitchen/diner in Los Angeles with a belfast sink, white cabinets, composite countertops, multi-coloured splashback, porcelain splashback, stainless steel appliances, medium hardwood flooring, an island and beaded cabinets.

Traditional white pantry. Ten feet tall with walnut butcher block counter top, Shaker drawer fronts, polished chrome hardware, baskets with canvas liners, pullouts for canned goods and cooking sheet slots.

Walk on sunshine with Skyline Floorscapes' Ivory White Oak. This smooth operator of floors adds charm to any room. Its delightfully light tones will have you whistling while you work, play, or relax at home.
This amazing reclaimed wood style is a perfect environmentally-friendly statement for a modern space, or it will match the design of an older house with its vintage style. The ivory color will brighten up any room.
This engineered wood is extremely strong with nine layers and a 3mm wear layer of White Oak on top. The wood is handscraped, adding to the lived-in quality of the wood. This will make it look like it has been in your home all along.
Each piece is 7.5-in. wide by 71-in. long by 5/8-in. thick in size. It comes with a 35-year finish warranty and a lifetime structural warranty.
This is a real wood engineered flooring product made from white oak. It has a beautiful ivory color with hand scraped, reclaimed planks that are finished in oil. The planks have a tongue & groove construction that can be floated, glued or nailed down.
Large Grey Kitchen Ideas and Designs
8