Large Grey Kitchen Ideas and Designs
Refine by:
Budget
Sort by:Popular Today
101 - 120 of 40,204 photos
Item 1 of 4

This is an example of a large midcentury galley enclosed kitchen in San Francisco with a belfast sink, flat-panel cabinets, light wood cabinets, granite worktops, grey splashback, stone slab splashback, stainless steel appliances, slate flooring, no island and multi-coloured floors.

This home is truly waterfront living at its finest. This new, from-the-ground-up custom home highlights the modernity and sophistication of its owners. Featuring relaxing interior hues of blue and gray and a spacious open floor plan on the first floor, this residence provides the perfect weekend getaway. Falcon Industries oversaw all aspects of construction on this new home - from framing to custom finishes - and currently maintains the property for its owners.
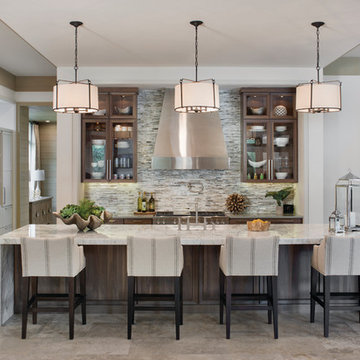
This home was featured in the January 2016 edition of HOME & DESIGN Magazine. To see the rest of the home tour as well as other luxury homes featured, visit http://www.homeanddesign.net/neapolitan-estuary-at-grey-oaks/
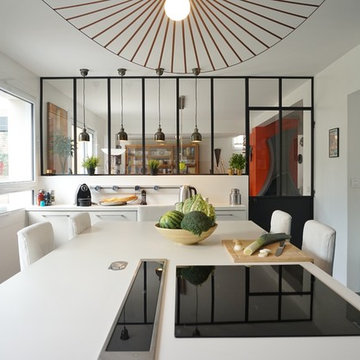
Architectes d'intérieur : ADC l'atelier d'à côté Amandine Branji et Pauline Keo - Paysagisme : Studio In Situ
Photo of a large contemporary l-shaped enclosed kitchen in Paris with a submerged sink, an island, white cabinets and black appliances.
Photo of a large contemporary l-shaped enclosed kitchen in Paris with a submerged sink, an island, white cabinets and black appliances.
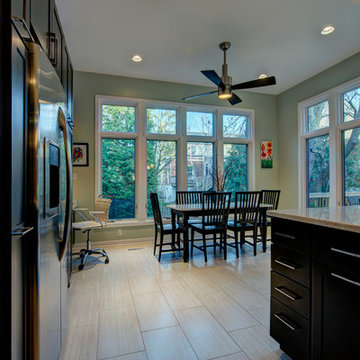
This Arlington, VA Kitchen Bump-out displayed these MOSS customers' unique tastes with modern kitchen light fixtures, dark kitchen cabinets and a sleek white kitchen countertop. These homeowners opted for raised ceilings for an airy eat-in kitchen rather than expanding their master bedroom above.
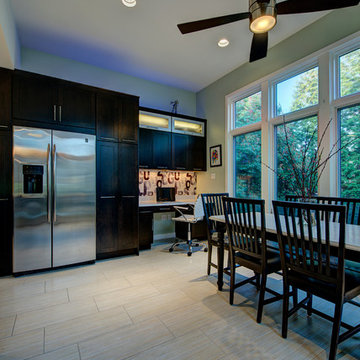
This Arlington, VA Kitchen Bump-out displayed these MOSS customers' unique tastes with modern kitchen light fixtures, dark kitchen cabinets and a sleek white kitchen countertop. These homeowners opted for raised ceilings for an airy eat-in kitchen rather than expanding their master bedroom above.

The owners love the open plan and large glazed areas of house. Organizational improvements support school-aged children and a growing home-based consulting business. These insertions reduce clutter throughout the home. Kitchen, pantry, dining and family room renovations improve the open space qualities within the core of the home.
Photographs by Linda McManus Images

Bob Greenspan Photography
This is an example of a large traditional l-shaped open plan kitchen in Kansas City with a double-bowl sink, medium wood cabinets, granite worktops, brown splashback, stone slab splashback, coloured appliances, medium hardwood flooring, an island and recessed-panel cabinets.
This is an example of a large traditional l-shaped open plan kitchen in Kansas City with a double-bowl sink, medium wood cabinets, granite worktops, brown splashback, stone slab splashback, coloured appliances, medium hardwood flooring, an island and recessed-panel cabinets.
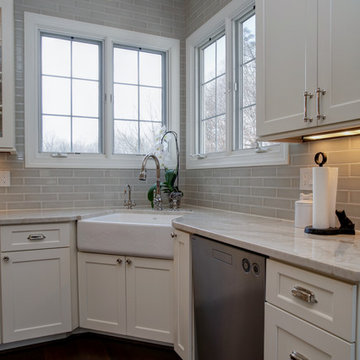
Paul Pa
Photo of a large traditional u-shaped open plan kitchen in DC Metro with a belfast sink, shaker cabinets, white cabinets, marble worktops, grey splashback, metro tiled splashback, stainless steel appliances, dark hardwood flooring and an island.
Photo of a large traditional u-shaped open plan kitchen in DC Metro with a belfast sink, shaker cabinets, white cabinets, marble worktops, grey splashback, metro tiled splashback, stainless steel appliances, dark hardwood flooring and an island.
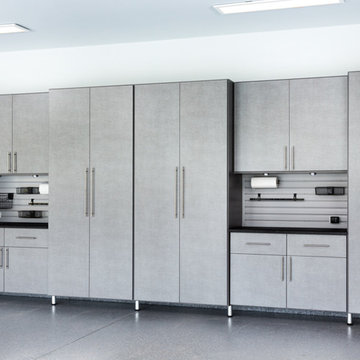
The Homeowner’s goal for this garage was to keep it simple, balanced and totally organized.
The cabinets are finished in Hammered Silver Melamine and have decorative Stainless Steel Bar Pulls.
The large cabinet unit has storage for 2 golf bags and other paraphernalia for the sport.
All exposed edges of doors and drawers are finished in black to compliment the Black Linex counter top and adjustable matte aluminum legs with black trim accent.
Gray slatwall was added above the counter to hold paper towels, baskets and a magnetic tool bar for functional appearance and use.
Additional grey framed slatwall was added to garage wall to store various sports equipment.
Designed by Donna Siben for Closet Organizing Systems
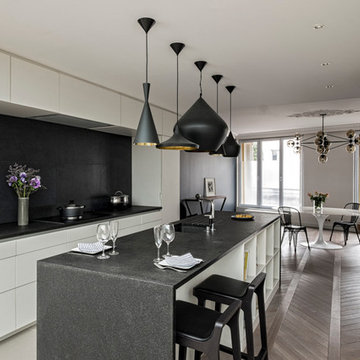
Christophe Rouffio
Large contemporary galley kitchen/diner in Paris with a submerged sink, black splashback, integrated appliances, medium hardwood flooring and an island.
Large contemporary galley kitchen/diner in Paris with a submerged sink, black splashback, integrated appliances, medium hardwood flooring and an island.

Sleek and contemporary Crown Point Kitchen finished in Ellie Gray.
Photo by Crown Point Cabinetry
Design ideas for a large contemporary l-shaped enclosed kitchen in New York with a belfast sink, beaded cabinets, grey cabinets, marble worktops, white splashback, metro tiled splashback, stainless steel appliances, dark hardwood flooring and an island.
Design ideas for a large contemporary l-shaped enclosed kitchen in New York with a belfast sink, beaded cabinets, grey cabinets, marble worktops, white splashback, metro tiled splashback, stainless steel appliances, dark hardwood flooring and an island.

Kitchen by Design Line Kitchens in Sea Girt New Jersey
Fabulous Elegance and Style create a flawless dream kitchen. Traditional arches and raised panel doors are show stoppers .
Photography by: Nettie Einhorn
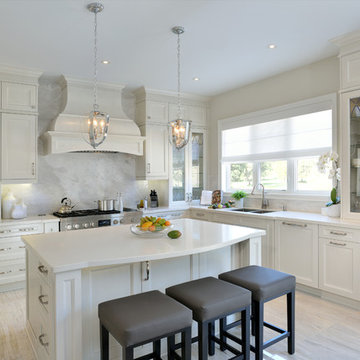
Door Style: Rosedale
Material: MDF
Colour: Cloud White with Grey Brushstroke
Crown: Tall Transitional Crown
Light Valance: Straight Light Valance
Kick: Transitional Kick
Pendant Lighting: Prima Lighting
Larry Arnal of Arnal Photography

Large contemporary l-shaped kitchen/diner in Los Angeles with a belfast sink, recessed-panel cabinets, grey cabinets, marble worktops, grey splashback, stone slab splashback, white appliances, light hardwood flooring, an island and beige floors.
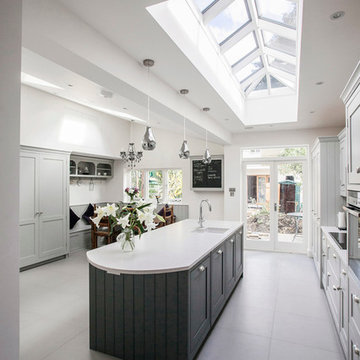
Burlanes were commissioned to design, create and install a fresh and contemporary kitchen for a brand new extension on a beautiful family home in Crystal Palace, London. The main objective was to maximise the use of space and achieve a clean looking, clutter free kitchen, with lots of storage and a dedicated dining area.
We are delighted with the outcome of this kitchen, but more importantly so is the client who says it is where her family now spend all their time.
“I can safely say that everything I ever wanted in a kitchen is in my kitchen, brilliant larder cupboards, great pull out shelves for the toaster etc and all expertly hand built. After our initial visit from our designer Lindsey Durrant, I was confident that she knew exactly what I wanted even from my garbled ramblings, and I got exactly what I wanted! I honestly would not hesitate in recommending Burlanes to anyone.”
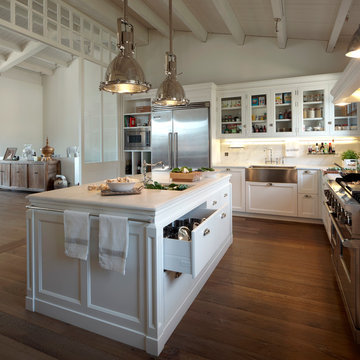
Inspiration for a large contemporary u-shaped kitchen/diner in Barcelona with a belfast sink, recessed-panel cabinets, white cabinets, wood worktops, white splashback, stainless steel appliances, dark hardwood flooring and an island.
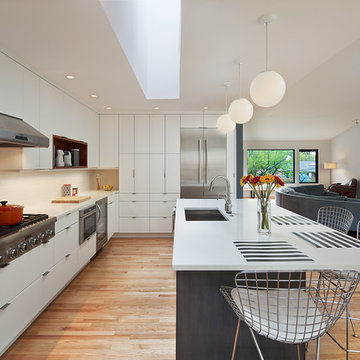
Anice Hoachlander, Hoachlander Davis Photography
This is an example of a large retro u-shaped open plan kitchen in DC Metro with a single-bowl sink, flat-panel cabinets, white cabinets, engineered stone countertops, white splashback, ceramic splashback, stainless steel appliances, light hardwood flooring, an island and beige floors.
This is an example of a large retro u-shaped open plan kitchen in DC Metro with a single-bowl sink, flat-panel cabinets, white cabinets, engineered stone countertops, white splashback, ceramic splashback, stainless steel appliances, light hardwood flooring, an island and beige floors.

One of the homeowners' renovation goals was to incorporate a larger gas cooktop to make meal preparation easier. The cooktop is located conveniently between the sink and the refrigerator. Now, not only is the kitchen more functional, it's also much more appealing to the eye. Note the handsome backsplash medallion in a strong neutral color palette which adds visual interest to the room and compliments the granite counter and maple cabinetry.
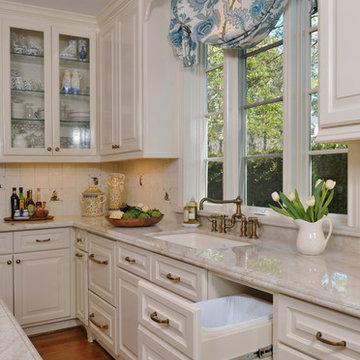
Large classic u-shaped kitchen/diner in Houston with a submerged sink, raised-panel cabinets, white cabinets, granite worktops, white splashback, ceramic splashback, stainless steel appliances, medium hardwood flooring and an island.
Large Grey Kitchen Ideas and Designs
6