Large Grey Kitchen Ideas and Designs
Refine by:
Budget
Sort by:Popular Today
81 - 100 of 40,204 photos
Item 1 of 4

This is an example of a large classic l-shaped enclosed kitchen in Philadelphia with white cabinets, engineered stone countertops, grey splashback, stainless steel appliances, dark hardwood flooring, an island, a submerged sink, shaker cabinets, stone tiled splashback and brown floors.

Design ideas for a large classic l-shaped kitchen pantry in Atlanta with shaker cabinets, white cabinets, wood worktops, white splashback, stainless steel appliances, light hardwood flooring, no island and brown floors.

For this traditional kitchen remodel the clients chose Fieldstone cabinets in the Bainbridge door in Cherry wood with Toffee stain. This gave the kitchen a timeless warm look paired with the great new Fusion Max flooring in Chambord. Fusion Max flooring is a great real wood alternative. The flooring has the look and texture of actual wood while providing all the durability of a vinyl floor. This flooring is also more affordable than real wood. It looks fantastic! (Stop in our showroom to see it in person!) The Cambria quartz countertops in Canterbury add a natural stone look with the easy maintenance of quartz. We installed a built in butcher block section to the island countertop to make a great prep station for the cook using the new 36” commercial gas range top. We built a big new walkin pantry and installed plenty of shelving and countertop space for storage.
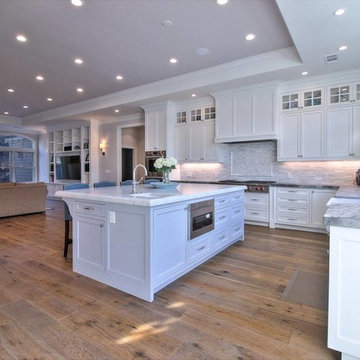
Design ideas for a large classic u-shaped enclosed kitchen in San Francisco with a belfast sink, beaded cabinets, white cabinets, quartz worktops, grey splashback, stone tiled splashback, stainless steel appliances, medium hardwood flooring, an island and brown floors.

Matt Greaves Photography
Large classic galley open plan kitchen in West Midlands with granite worktops, an island, a built-in sink, recessed-panel cabinets, brown cabinets and white splashback.
Large classic galley open plan kitchen in West Midlands with granite worktops, an island, a built-in sink, recessed-panel cabinets, brown cabinets and white splashback.
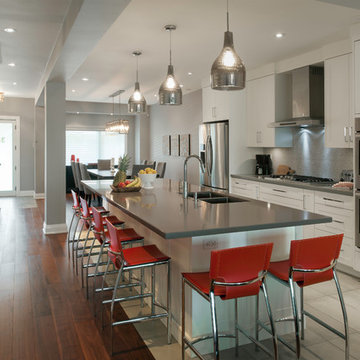
Rebecca Purdy Design | Toronto Interior Design | Entire Home Renovation | Architect Endes Design Inc. | Contractor Doug Householder | Photography Leeworkstudio, Katrina Lee
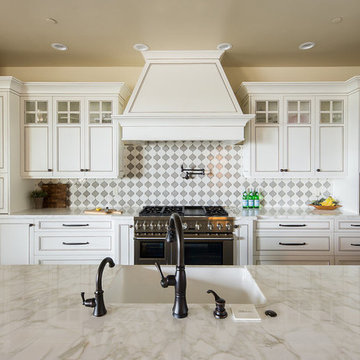
Nestled in the hills of Monte Sereno, this family home is a large Spanish Style residence. Designed around a central axis, views to the native oaks and landscape are highlighted by a large entry door and 20’ wide by 10’ tall glass doors facing the rear patio. Inside, custom decorative trusses connect the living and kitchen spaces. Modern amenities in the large kitchen like the double island add a contemporary touch to an otherwise traditional home. The home opens up to the back of the property where an extensive covered patio is ideal for entertaining, cooking, and living.

Custom metal hood, superwhite countertops
Inspiration for a large traditional grey and white l-shaped open plan kitchen in Phoenix with a belfast sink, shaker cabinets, white cabinets, white splashback, integrated appliances, dark hardwood flooring, an island, brown floors, marble worktops and marble splashback.
Inspiration for a large traditional grey and white l-shaped open plan kitchen in Phoenix with a belfast sink, shaker cabinets, white cabinets, white splashback, integrated appliances, dark hardwood flooring, an island, brown floors, marble worktops and marble splashback.
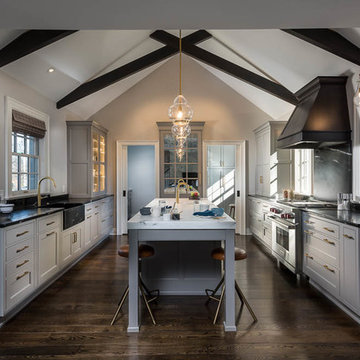
Large classic kitchen in Other with a belfast sink, recessed-panel cabinets, grey cabinets, soapstone worktops, stainless steel appliances, dark hardwood flooring, an island and brown floors.

Transitional kitchen with statement island
This is an example of a large traditional l-shaped kitchen/diner in Miami with a built-in sink, shaker cabinets, white cabinets, quartz worktops, blue splashback, glass tiled splashback, stainless steel appliances, ceramic flooring, an island and grey floors.
This is an example of a large traditional l-shaped kitchen/diner in Miami with a built-in sink, shaker cabinets, white cabinets, quartz worktops, blue splashback, glass tiled splashback, stainless steel appliances, ceramic flooring, an island and grey floors.

We have years of experience working in houses, high-rise residential condominium buildings, restaurants, offices and build-outs of all commercial spaces in the Chicago-land area.
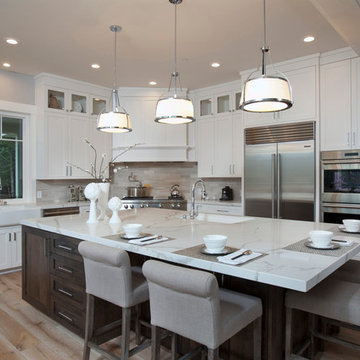
Large classic l-shaped open plan kitchen in San Francisco with a belfast sink, shaker cabinets, white cabinets, engineered stone countertops, beige splashback, metro tiled splashback, stainless steel appliances, light hardwood flooring and an island.
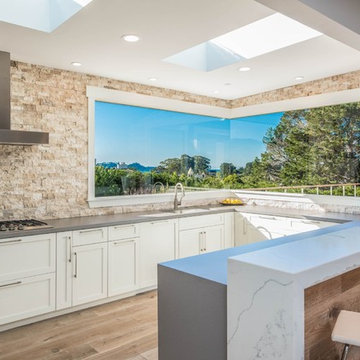
Design ideas for a large classic u-shaped open plan kitchen in Orange County with a submerged sink, shaker cabinets, white cabinets, stone tiled splashback, light hardwood flooring, beige splashback, stainless steel appliances, an island and grey worktops.
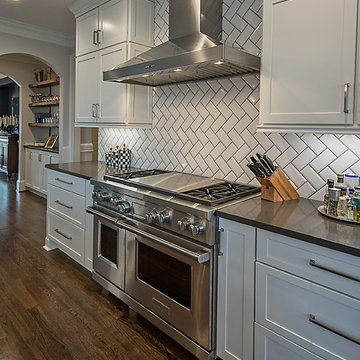
This is an example of a large classic l-shaped open plan kitchen in Atlanta with a belfast sink, shaker cabinets, white cabinets, quartz worktops, white splashback, metro tiled splashback, stainless steel appliances, medium hardwood flooring, an island and brown floors.

Design ideas for a large mediterranean u-shaped kitchen in Atlanta with shaker cabinets, blue cabinets, wood worktops, multi-coloured splashback, stainless steel appliances, an island, a belfast sink, terracotta flooring and brown worktops.
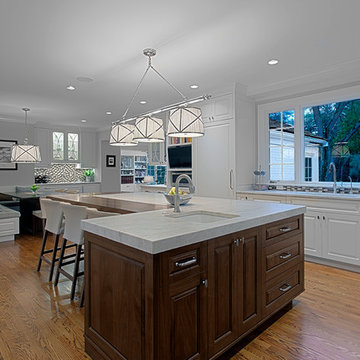
Transitional style kitchen - L-shaped Island with Quartzite & wood counter top .
Norman Sizemore photographer
Photo of a large traditional u-shaped kitchen/diner in Chicago with a submerged sink, raised-panel cabinets, white cabinets, quartz worktops, multi-coloured splashback, mosaic tiled splashback, medium hardwood flooring, an island, brown floors and white worktops.
Photo of a large traditional u-shaped kitchen/diner in Chicago with a submerged sink, raised-panel cabinets, white cabinets, quartz worktops, multi-coloured splashback, mosaic tiled splashback, medium hardwood flooring, an island, brown floors and white worktops.
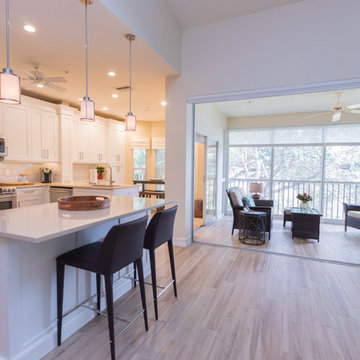
Completed in conjunction with DSRC LLC, this newly finished condo remodel sure brings a wow statement to first-time viewers. As you can see this kitchen shows off a brilliant white shaker door style with stacked crown moulding to give this kitchen a finished furniture appearance that will remain luxurious for years. The natural wood tile floors really pull the room together blending well with the off-white quartz top. The simple white glass backsplash tile keeps this space appearing clean and shies away from ever coming off as too busy. The peninsula in the middle of the kitchen/dining room area gives a nice amount of separation for the cook of the home to have their own space, while the island off the main kitchen area provides great prep and entertaining space. #white #elegant #stylish
Cabinets: Kith Kitchens (Homestead II in White)
Accessories: Richelieu & Rev-A-Shelf
Hardware: Top Knobs (M1155)

Interior Designer: Allard & Roberts Interior Design, Inc.
Builder: Glennwood Custom Builders
Architect: Con Dameron
Photographer: Kevin Meechan
Doors: Sun Mountain
Cabinetry: Advance Custom Cabinetry
Countertops & Fireplaces: Mountain Marble & Granite
Window Treatments: Blinds & Designs, Fletcher NC

This is an example of a large urban single-wall open plan kitchen in Orange County with a belfast sink, glass-front cabinets, white cabinets, composite countertops, metallic splashback, metal splashback, stainless steel appliances, concrete flooring and an island.
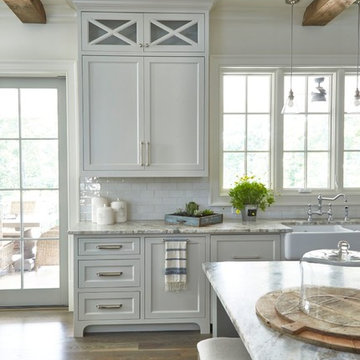
Lauren Rubinstein
Photo of a large traditional u-shaped open plan kitchen in Atlanta with a belfast sink, shaker cabinets, grey cabinets, quartz worktops, white splashback, ceramic splashback, stainless steel appliances, medium hardwood flooring and an island.
Photo of a large traditional u-shaped open plan kitchen in Atlanta with a belfast sink, shaker cabinets, grey cabinets, quartz worktops, white splashback, ceramic splashback, stainless steel appliances, medium hardwood flooring and an island.
Large Grey Kitchen Ideas and Designs
5