Large Grey Kitchen Ideas and Designs
Refine by:
Budget
Sort by:Popular Today
161 - 180 of 40,219 photos
Item 1 of 4

This marble look quartz has the look and feel of marble without all the maintenance. It also works perfectly as a backsplash making the countertops look endless.
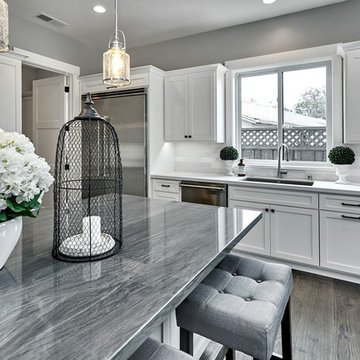
vi360 Photography
Photo of a large contemporary l-shaped open plan kitchen in San Francisco with a submerged sink, flat-panel cabinets, white cabinets, engineered stone countertops, white splashback, ceramic splashback, stainless steel appliances, light hardwood flooring, an island, grey floors and white worktops.
Photo of a large contemporary l-shaped open plan kitchen in San Francisco with a submerged sink, flat-panel cabinets, white cabinets, engineered stone countertops, white splashback, ceramic splashback, stainless steel appliances, light hardwood flooring, an island, grey floors and white worktops.
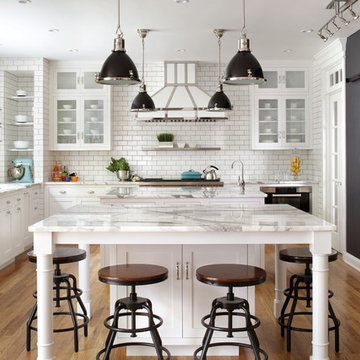
Inspired by the homeowner’s love of European travel, the kitchen uses a mix of materials and finishes to create symmetry. Paired marble islands take advantage of the depth of the room.
Photo credit: Peter Rymwid

Our clients came to us wanting to update and open up their kitchen, breakfast nook, wet bar, and den. They wanted a cleaner look without clutter but didn’t want to go with an all-white kitchen, fearing it’s too trendy. Their kitchen was not utilized well and was not aesthetically appealing; it was very ornate and dark. The cooktop was too far back in the kitchen towards the butler’s pantry, making it awkward when cooking, so they knew they wanted that moved. The rest was left up to our designer to overcome these obstacles and give them their dream kitchen.
We gutted the kitchen cabinets, including the built-in china cabinet and all finishes. The pony wall that once separated the kitchen from the den (and also housed the sink, dishwasher, and ice maker) was removed, and those appliances were relocated to the new large island, which had a ton of storage and a 15” overhang for bar seating. Beautiful aged brass Quebec 6-light pendants were hung above the island.
All cabinets were replaced and drawers were designed to maximize storage. The Eclipse “Greensboro” cabinetry was painted gray with satin brass Emtek Mod Hex “Urban Modern” pulls. A large banquet seating area was added where the stand-alone kitchen table once sat. The main wall was covered with 20x20 white Golwoo tile. The backsplash in the kitchen and the banquette accent tile was a contemporary coordinating Tempesta Neve polished Wheaton mosaic marble.
In the wet bar, they wanted to completely gut and replace everything! The overhang was useless and it was closed off with a large bar that they wanted to be opened up, so we leveled out the ceilings and filled in the original doorway into the bar in order for the flow into the kitchen and living room more natural. We gutted all cabinets, plumbing, appliances, light fixtures, and the pass-through pony wall. A beautiful backsplash was installed using Nova Hex Graphite ceramic mosaic 5x5 tile. A 15” overhang was added at the counter for bar seating.
In the den, they hated the brick fireplace and wanted a less rustic look. The original mantel was very bulky and dark, whereas they preferred a more rectangular firebox opening, if possible. We removed the fireplace and surrounding hearth, brick, and trim, as well as the built-in cabinets. The new fireplace was flush with the wall and surrounded with Tempesta Neve Polished Marble 8x20 installed in a Herringbone pattern. The TV was hung above the fireplace and floating shelves were added to the surrounding walls for photographs and artwork.
They wanted to completely gut and replace everything in the powder bath, so we started by adding blocking in the wall for the new floating cabinet and a white vessel sink. Black Boardwalk Charcoal Hex Porcelain mosaic 2x2 tile was used on the bathroom floor; coordinating with a contemporary “Cleopatra Silver Amalfi” black glass 2x4 mosaic wall tile. Two Schoolhouse Electric “Isaac” short arm brass sconces were added above the aged brass metal framed hexagon mirror. The countertops used in here, as well as the kitchen and bar, were Elements quartz “White Lightning.” We refinished all existing wood floors downstairs with hand scraped with the grain. Our clients absolutely love their new space with its ease of organization and functionality.
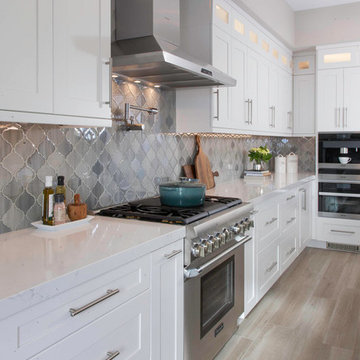
Large traditional kitchen in San Diego with a submerged sink, white cabinets, engineered stone countertops, grey splashback, glass tiled splashback, stainless steel appliances, light hardwood flooring, an island, beige floors, white worktops and shaker cabinets.
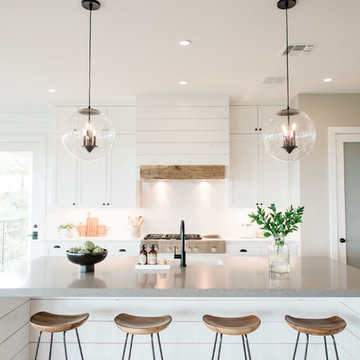
Madeline Harper Photography
Photo of a large rural kitchen/diner in Austin with a feature wall.
Photo of a large rural kitchen/diner in Austin with a feature wall.
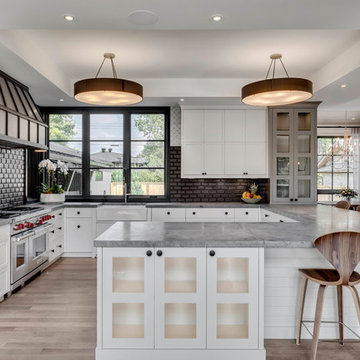
Zoonmedia
Photo of a large rural u-shaped open plan kitchen in Calgary with a belfast sink, soapstone worktops, black splashback, ceramic splashback, stainless steel appliances, light hardwood flooring, a breakfast bar, beige floors, grey worktops, shaker cabinets and white cabinets.
Photo of a large rural u-shaped open plan kitchen in Calgary with a belfast sink, soapstone worktops, black splashback, ceramic splashback, stainless steel appliances, light hardwood flooring, a breakfast bar, beige floors, grey worktops, shaker cabinets and white cabinets.

Large modern l-shaped kitchen/diner in Other with a belfast sink, recessed-panel cabinets, stainless steel worktops, stainless steel appliances, light hardwood flooring, multiple islands, grey cabinets, grey splashback, brown floors and grey worktops.
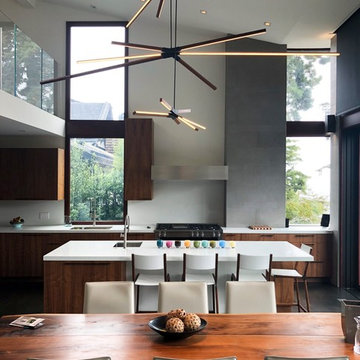
Inspiration for a large contemporary single-wall kitchen/diner in San Francisco with a submerged sink, flat-panel cabinets, dark wood cabinets, engineered stone countertops, stainless steel appliances, dark hardwood flooring, an island, grey floors and white worktops.
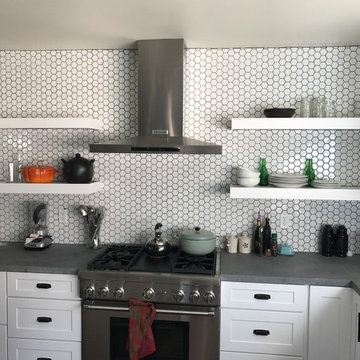
Complete Kitchen Remodeling
This is an example of a large modern single-wall kitchen/diner in Los Angeles with a submerged sink, shaker cabinets, white cabinets, tile countertops, multi-coloured splashback, ceramic splashback, stainless steel appliances, an island and grey worktops.
This is an example of a large modern single-wall kitchen/diner in Los Angeles with a submerged sink, shaker cabinets, white cabinets, tile countertops, multi-coloured splashback, ceramic splashback, stainless steel appliances, an island and grey worktops.

The large great room of this updated 1940's Custom Cape Ranch features a U-shaped kitchen with a large center island and white marble-patterned backsplash and countertops, a dining area, and a small living area. A large skylight above the island and large French windows bring plenty of light into the space, brightening the white recessed panel cabinets. The living/dining area of the great room features an original red brick fireplace with the original wainscot paneling that, along with other Traditional features were kept to balance the contemporary renovations resulting in a Transitional style throughout the home. Finally, there is a butlers pantry / serving area with built-in wine storage and cabinets to match the kitchen.
Architect: T.J. Costello - Hierarchy Architecture + Design, PLLC
Interior Designer: Helena Clunies-Ross
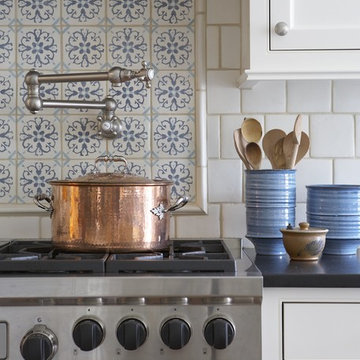
The Dutch Delft blue tile back splash of the stainless steel stove top features a pot filler for easy access.
Photo of a large traditional kitchen/diner in New York with recessed-panel cabinets, white cabinets, marble worktops, multi-coloured splashback, ceramic splashback, stainless steel appliances and an island.
Photo of a large traditional kitchen/diner in New York with recessed-panel cabinets, white cabinets, marble worktops, multi-coloured splashback, ceramic splashback, stainless steel appliances and an island.

Design ideas for a large classic l-shaped kitchen/diner in Dallas with a built-in sink, stainless steel appliances, an island, grey cabinets, marble worktops, white splashback, stone slab splashback, limestone flooring, beige floors and shaker cabinets.
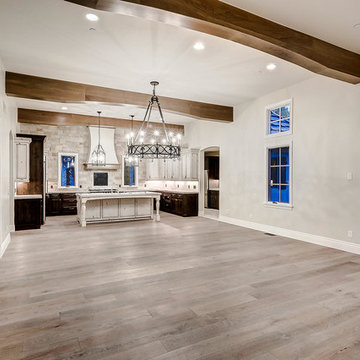
Large u-shaped open plan kitchen in Denver with a belfast sink, raised-panel cabinets, distressed cabinets, marble worktops, white splashback, stone tiled splashback, stainless steel appliances, light hardwood flooring, an island, brown floors and white worktops.
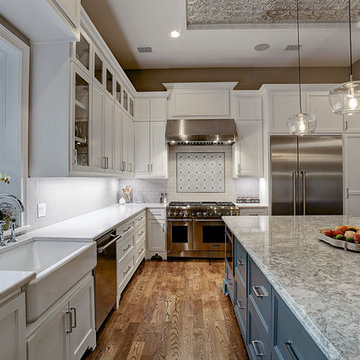
Design ideas for a large farmhouse l-shaped kitchen/diner in Houston with a belfast sink, raised-panel cabinets, white cabinets, granite worktops, white splashback, ceramic splashback, stainless steel appliances, medium hardwood flooring, an island and brown floors.
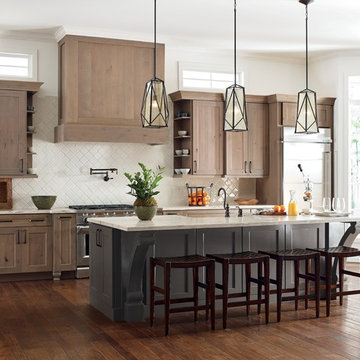
Fog and Black Fox finishes perfectly compliment the Sloan cabinet door style in a kitchen design that is casual with a trend forward feel.
Photo of a large contemporary galley open plan kitchen in Other with shaker cabinets, distressed cabinets, granite worktops, white splashback, stainless steel appliances, medium hardwood flooring, an island and brown floors.
Photo of a large contemporary galley open plan kitchen in Other with shaker cabinets, distressed cabinets, granite worktops, white splashback, stainless steel appliances, medium hardwood flooring, an island and brown floors.
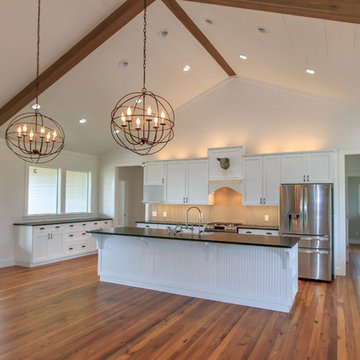
Design ideas for a large country u-shaped open plan kitchen in Houston with a belfast sink, shaker cabinets, white cabinets, composite countertops, stainless steel appliances, dark hardwood flooring, an island and brown floors.
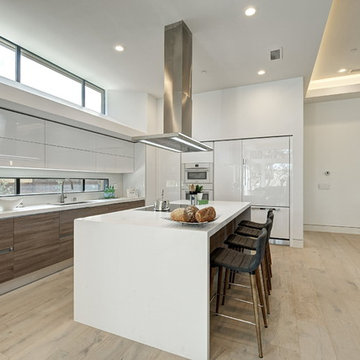
Design ideas for a large contemporary galley open plan kitchen in San Francisco with a submerged sink, flat-panel cabinets, white cabinets, engineered stone countertops, white splashback, stainless steel appliances, light hardwood flooring and an island.

Kevin Sprague
Design ideas for a large traditional l-shaped kitchen in Boston with a submerged sink, quartz worktops, white splashback, stainless steel appliances, medium hardwood flooring, an island, shaker cabinets, light wood cabinets, metro tiled splashback and brown floors.
Design ideas for a large traditional l-shaped kitchen in Boston with a submerged sink, quartz worktops, white splashback, stainless steel appliances, medium hardwood flooring, an island, shaker cabinets, light wood cabinets, metro tiled splashback and brown floors.
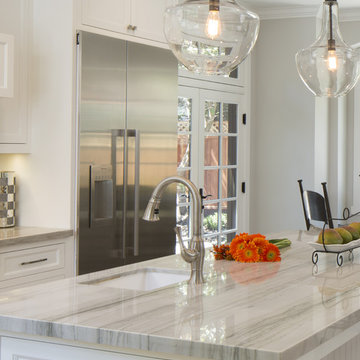
Arch Studio, Inc. Best of Houzz 2017
Photo of a large classic u-shaped kitchen/diner in San Francisco with a submerged sink, shaker cabinets, white cabinets, quartz worktops, white splashback, ceramic splashback, stainless steel appliances, light hardwood flooring and an island.
Photo of a large classic u-shaped kitchen/diner in San Francisco with a submerged sink, shaker cabinets, white cabinets, quartz worktops, white splashback, ceramic splashback, stainless steel appliances, light hardwood flooring and an island.
Large Grey Kitchen Ideas and Designs
9