Large Grey Kitchen Ideas and Designs
Refine by:
Budget
Sort by:Popular Today
41 - 60 of 40,204 photos
Item 1 of 4

Architecture: Noble Johnson Architects
Interior Design: Rachel Hughes - Ye Peddler
Photography: Garett + Carrie Buell of Studiobuell/ studiobuell.com
Design ideas for a large traditional galley kitchen pantry in Nashville with a submerged sink, metallic splashback, stainless steel appliances, recessed-panel cabinets, grey cabinets, mosaic tiled splashback, light hardwood flooring, no island, beige floors and grey worktops.
Design ideas for a large traditional galley kitchen pantry in Nashville with a submerged sink, metallic splashback, stainless steel appliances, recessed-panel cabinets, grey cabinets, mosaic tiled splashback, light hardwood flooring, no island, beige floors and grey worktops.

Modern farmhouse kitchen with tons of natural light and a great open concept.
Photo of a large bohemian l-shaped kitchen/diner in Raleigh with a submerged sink, shaker cabinets, white cabinets, wood worktops, white splashback, porcelain splashback, stainless steel appliances, medium hardwood flooring, an island, brown floors, black worktops and a vaulted ceiling.
Photo of a large bohemian l-shaped kitchen/diner in Raleigh with a submerged sink, shaker cabinets, white cabinets, wood worktops, white splashback, porcelain splashback, stainless steel appliances, medium hardwood flooring, an island, brown floors, black worktops and a vaulted ceiling.

Stunning, newly-remodelled all-white kitchen in a bright and airy home with dark hardwood floors.
This is an example of a large traditional l-shaped open plan kitchen in Seattle with a belfast sink, recessed-panel cabinets, white cabinets, white splashback, ceramic splashback, stainless steel appliances, dark hardwood flooring, an island, brown floors and white worktops.
This is an example of a large traditional l-shaped open plan kitchen in Seattle with a belfast sink, recessed-panel cabinets, white cabinets, white splashback, ceramic splashback, stainless steel appliances, dark hardwood flooring, an island, brown floors and white worktops.

California Ranch Farmhouse Style Design 2020
This is an example of a large rural open plan kitchen in San Francisco with a belfast sink, shaker cabinets, grey cabinets, engineered stone countertops, white splashback, engineered quartz splashback, stainless steel appliances, light hardwood flooring, an island, grey floors and white worktops.
This is an example of a large rural open plan kitchen in San Francisco with a belfast sink, shaker cabinets, grey cabinets, engineered stone countertops, white splashback, engineered quartz splashback, stainless steel appliances, light hardwood flooring, an island, grey floors and white worktops.
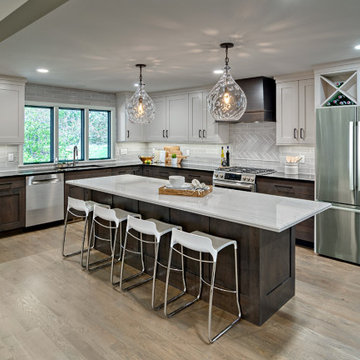
Large retro l-shaped kitchen in Minneapolis with a submerged sink, flat-panel cabinets, white cabinets, granite worktops, grey splashback, ceramic splashback, light hardwood flooring, an island and black worktops.

White farmhouse sink compliments the custom green cabinets and black fixtures and pulls.
This is an example of a large retro l-shaped open plan kitchen in Atlanta with a belfast sink, shaker cabinets, green cabinets, quartz worktops, white splashback, metro tiled splashback, stainless steel appliances, dark hardwood flooring, an island, brown floors and grey worktops.
This is an example of a large retro l-shaped open plan kitchen in Atlanta with a belfast sink, shaker cabinets, green cabinets, quartz worktops, white splashback, metro tiled splashback, stainless steel appliances, dark hardwood flooring, an island, brown floors and grey worktops.
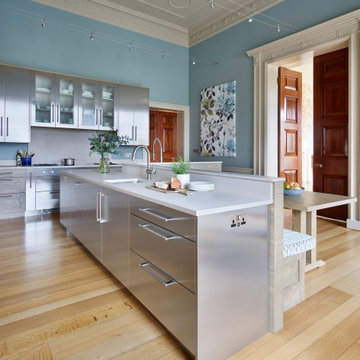
Simon Taylor Furniture was commissioned to design a contemporary kitchen and dining space in a Grade II listed Georgian property in Berkshire. Formerly a stately home dating back to 1800, the property had been previously converted into luxury apartments. The owners, a couple with three children, live in the ground floor flat, which has retained its original features throughout.
When the property was originally converted, the ground floor drawing room salon had been reconfigured to become the kitchen and the owners wanted to use the same enclosed space, but to bring the look of the room completely up to date as a new contemporary kitchen diner. In direct contrast to the ornate cornicing in the original ceiling, the owners also wanted the new space to have a state of the art industrial style, reminiscent of a professional restaurant kitchen.
The challenge for Simon Taylor Furniture was to create a truly sleek kitchen design whilst softening the look of the overall space to both complement the older aspects of the room and to be a comfortable family dining area. For this, they combined three essential materials: brushed stainless steel and glass with stained ask for the accents and also the main dining area.
Simon Taylor Furniture designed and manufactured all the tall kitchen cabinetry that houses dry goods and integrated cooling models including an wine climate cabinet, all with brushed stainless steel fronts and handles with either steel or glass-fronted top boxes. To keep the perfect perspective with the four metre high ceiling, these were designed as three metre structures and are all top lit with LED lighting. Overhead cabinets are also brushed steel with glass fronts and all feature LED strip lighting within the interiors. LED spotlighting is used at the base of the overhead cupboards above both the sink and cooking runs. Base units all feature steel fronted doors and drawers, and all have stainless steel handles as well.
Between two original floor to ceiling windows to the left of the room is a specially built tall steel double door dresser cabinet with pocket doors at the central section that fold back into recesses to reveal a fully stocked bar and a concealed flatscreen TV. At the centre of the room is a long steel island with a Topus Concrete worktop by Caesarstone; a work surface with a double pencil edge that is featured throughout the kitchen. The island is attached to L-shaped bench seating with pilasters in stained ash for the dining area to complement a bespoke freestanding stained ash dining table, also designed and made by Simon Taylor Furniture.
Along the industrial style cooking run, surrounded by stained ash undercounter base cabinets are a range of cooking appliances by Gaggenau. These include a 40cm domino gas hob and a further 40cm domino gas wok which surround a 60cm induction hob with a downdraft extractors. To the left of the surface cooking area is a tall bank of two 76cm Vario ovens in stainless steel and glass. An additional integrated microwave with matching glass-fronted warming drawer by Miele is installed under counter within the island run.
Facing the door from the hallway and positioned centrally between the tall steel cabinets is the sink run featuring a stainless steel undermount sink by 1810 Company and a tap by Grohe with an integrated dishwasher by Miele in the units beneath. Directly above is an antique mirror splashback beneath to reflect the natural light in the room, and above that is a stained ash overhead cupboard to accommodate all glasses and stemware. This features four stained glass panels designed by Simon Taylor Furniture, which are inspired by the works of Louis Comfort Tiffany from the Art Nouveau period. The owners wanted the stunning panels to be a feature of the room when they are backlit at night.
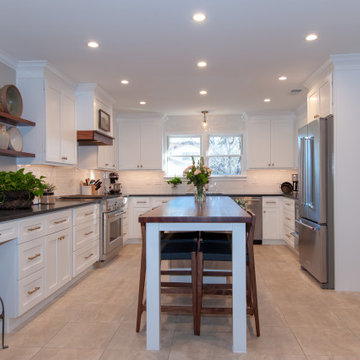
Our client enjoy mix & match the old with the new. White shakers cabinet with a black granite counter top.
This is an example of a large classic u-shaped kitchen in Dallas with a submerged sink, shaker cabinets, white cabinets, granite worktops, white splashback, metro tiled splashback, stainless steel appliances, ceramic flooring, an island, beige floors and black worktops.
This is an example of a large classic u-shaped kitchen in Dallas with a submerged sink, shaker cabinets, white cabinets, granite worktops, white splashback, metro tiled splashback, stainless steel appliances, ceramic flooring, an island, beige floors and black worktops.

This transitional style kitchen design in Gainesville has an eye catching color scheme in cool shades of gray with vibrant accents of blue throughout the space. The gray perimeter kitchen cabinets coordinate perfectly with a matching custom hood, and glass front upper cabinets are ideal for displaying decorative items. The island cabinetry is a lighter shade of gray and includes open shelves at both ends. The design is complemented by an engineered quartz countertop and light gray tile backsplash. Throughout the space, vibrant pops of blue accent the kitchen design, from small accessories to the blue chevron patterned glass tile featured above the range. The island barstools and a banquette seating area also feature the signature blue tones, as well as the stunning blue sliding barn door. The design is finished with glass pendant lights, a Sub Zero refrigerator and Wolf oven and range, and a wood look tile floor.

Large contemporary u-shaped kitchen/diner in Columbus with a belfast sink, light wood cabinets, engineered stone countertops, white splashback, metro tiled splashback, black appliances, ceramic flooring, white floors, white worktops and shaker cabinets.

Imperial Danby Marble steals the show in this open concept kitchen.
Photo of a large contemporary open plan kitchen in Minneapolis with a submerged sink, flat-panel cabinets, black cabinets, marble worktops, white splashback, marble splashback, stainless steel appliances, light hardwood flooring, an island, brown floors and white worktops.
Photo of a large contemporary open plan kitchen in Minneapolis with a submerged sink, flat-panel cabinets, black cabinets, marble worktops, white splashback, marble splashback, stainless steel appliances, light hardwood flooring, an island, brown floors and white worktops.

Tech lighting pendants, Hood liner, Modern walnut veneer kitchen with flat slab cabinets, Two level island with quartz tops, Custom metal legs, Black hardware

This white painted kitchen features a splash of color in the blue backsplash tile and reclaimed wood beams that add more character and a focal point to the entire kitchen.

photography by Jennifer Hughes
Inspiration for a large farmhouse l-shaped kitchen/diner in DC Metro with a belfast sink, white cabinets, engineered stone countertops, white splashback, metro tiled splashback, stainless steel appliances, dark hardwood flooring, an island, brown floors, white worktops and shaker cabinets.
Inspiration for a large farmhouse l-shaped kitchen/diner in DC Metro with a belfast sink, white cabinets, engineered stone countertops, white splashback, metro tiled splashback, stainless steel appliances, dark hardwood flooring, an island, brown floors, white worktops and shaker cabinets.

Large open kitchen with luxury details. Waterfall island top as well as a wood chopping block. Open shelving coordinates with the wood flooring. Fixtures and hardware add warmth and a contemporary feeling in golden brass. Light grey cabinetry.

This is an example of a large classic galley kitchen/diner in Phoenix with a submerged sink, white cabinets, engineered stone countertops, grey splashback, marble splashback, stainless steel appliances, light hardwood flooring, multiple islands, beige floors, white worktops and recessed-panel cabinets.

Kitchen with concrete countertop island and pendant lighting.
Design ideas for a large rural u-shaped kitchen in New York with a single-bowl sink, shaker cabinets, grey cabinets, concrete worktops, white splashback, wood splashback, stainless steel appliances, dark hardwood flooring, an island, brown floors and black worktops.
Design ideas for a large rural u-shaped kitchen in New York with a single-bowl sink, shaker cabinets, grey cabinets, concrete worktops, white splashback, wood splashback, stainless steel appliances, dark hardwood flooring, an island, brown floors and black worktops.
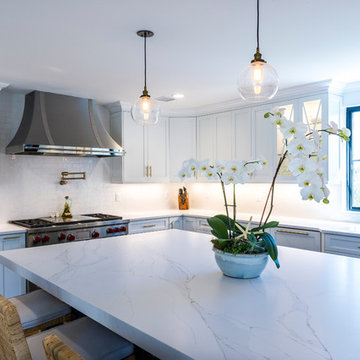
Modern Kitchen Remodel with and for Contractor/Homeowner MLZ Corp
Compac Quartz in Glace Unique Calcutta
Kitchen Perimeter: 3cm
Edge: Eased
Island: 2 1/2 Drop Down Mitered Edge
Photo Credit: Patty's Pixels of New Jersey

Cabinetry by Creative Woodworks, inc.
http://www.creativeww.com/
Photo of a large traditional kitchen in Los Angeles with grey cabinets, quartz worktops, brown splashback, wood splashback, light hardwood flooring, an island, beige floors, white worktops and shaker cabinets.
Photo of a large traditional kitchen in Los Angeles with grey cabinets, quartz worktops, brown splashback, wood splashback, light hardwood flooring, an island, beige floors, white worktops and shaker cabinets.
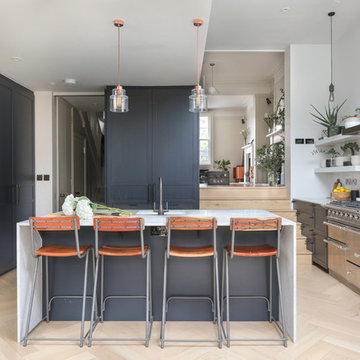
Alex Maguire Photography -
Our brief was to expand this period property into a modern 3 bedroom family home. In doing so we managed to create some interesting architectural openings which introduced plenty of daylight and a very open view from front to back.
Large Grey Kitchen Ideas and Designs
3