White Marble 487 Large Home Design Ideas, Pictures and Inspiration
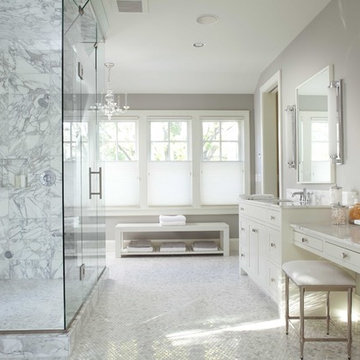
This is an example of a large traditional bathroom in Minneapolis with mosaic tiles, a submerged sink, recessed-panel cabinets, white cabinets, marble worktops, a corner shower, white tiles, grey walls, mosaic tile flooring and white worktops.
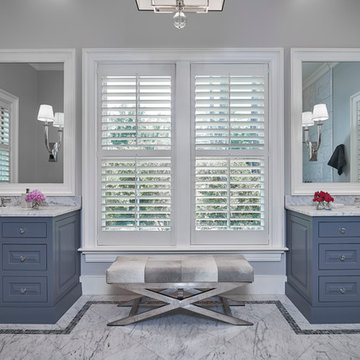
Perfect example of a luxurious master bathroom, with this beautiful Italian Carrera Marble floor. The 3' wide border on the floor is a great accent and is made from Bardiglio Italian Marble. Countertops are polished Italian White Carrera. The gray furniture style cabinets, gray walls and white trim provide a soothing background for this luxury master bath.
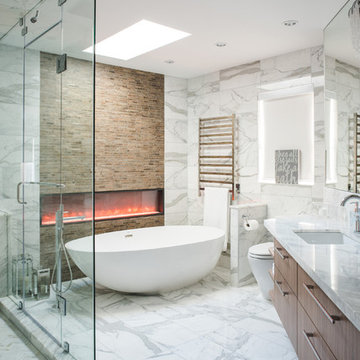
Design ideas for a large contemporary ensuite bathroom in Vancouver with flat-panel cabinets, medium wood cabinets, a freestanding bath, white tiles, a submerged sink, white floors, a corner shower, a one-piece toilet, marble tiles, white walls, marble flooring, marble worktops, a hinged door and white worktops.
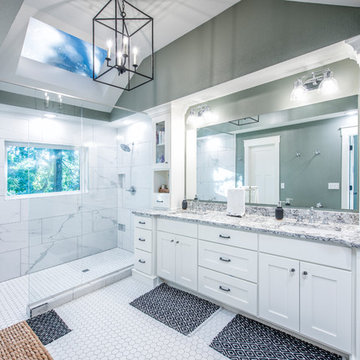
Design ideas for a large country ensuite bathroom in Other with shaker cabinets, white cabinets, grey walls, ceramic flooring, granite worktops, white floors, an open shower, a built-in shower, white tiles, a submerged sink and grey worktops.
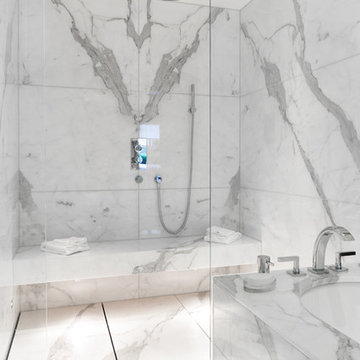
Large modern bathroom in London with marble tiles, grey walls, marble flooring, a wall-mounted sink, marble worktops, white floors, an open shower and white worktops.
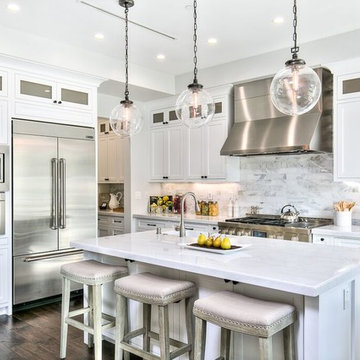
Design ideas for a large classic l-shaped kitchen/diner in Orange County with shaker cabinets, white cabinets, white splashback, marble splashback, stainless steel appliances, dark hardwood flooring, an island, brown floors, a belfast sink and marble worktops.
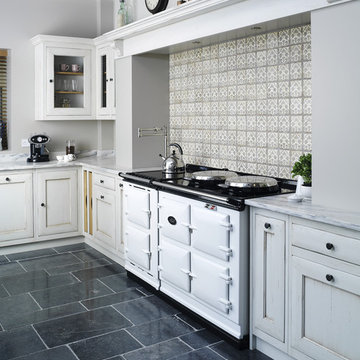
As kitchens grew larger throughout the 20th century to accommodate new inventions such as automatic washing machines, and smaller rooms like sculleries and larders were incorporated into the kitchen itself, a greater emphasis on utility and function ensued. In the post-war world the urge for a bright new future also made the most of new materials like plastic laminates which changed the face of kitchens in Europe for years to come. We wanted to reverse this trend and introduce a warmer and more liveable kitchen designed around our lifestyles. Bastide was born from this demand for beauty with utility; combining form and function with a continental twist.
Capturing the simplicity and charm of a country kitchen, Bastide is timeless, robust and built for a lifetime at the heart of your home, by applying heritage ideas to modern culture.
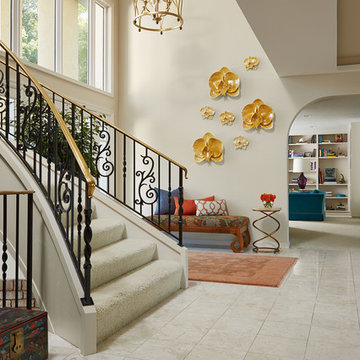
Susan Gilmore Photography. Bench by Cindy Vargas of Three Elements Studios.
Design ideas for a large bohemian foyer in Minneapolis with beige walls and marble flooring.
Design ideas for a large bohemian foyer in Minneapolis with beige walls and marble flooring.

Thermador Kitchen Design Contest - Regional Winner
Photo of a large classic u-shaped kitchen/diner in Salt Lake City with a double-bowl sink, dark wood cabinets, white splashback, stainless steel appliances, dark hardwood flooring, marble worktops, stone slab splashback, an island, brown floors and recessed-panel cabinets.
Photo of a large classic u-shaped kitchen/diner in Salt Lake City with a double-bowl sink, dark wood cabinets, white splashback, stainless steel appliances, dark hardwood flooring, marble worktops, stone slab splashback, an island, brown floors and recessed-panel cabinets.
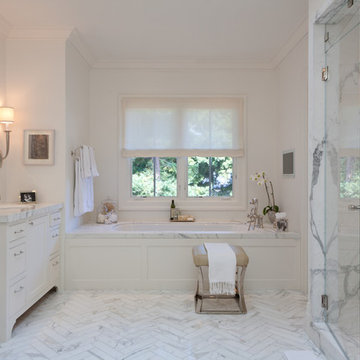
All white master bathroom is a retreat from a crazy day. Marble shower stall and flooring kick up the elegance. Photography by www.macdonaldphoto.com Interior Design by Marie Christine Design
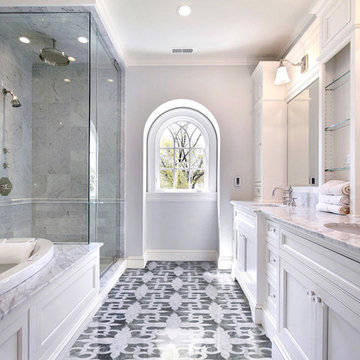
Cirus of the Curv collection uses precisely cut pieces that are placed together accordingly by artisans, paying close attention to detail.
Inspiration for a large traditional ensuite bathroom in New York with recessed-panel cabinets, white cabinets, a built-in bath, a corner shower, grey tiles, marble tiles, grey walls, marble flooring, a submerged sink, marble worktops, multi-coloured floors, a hinged door and feature lighting.
Inspiration for a large traditional ensuite bathroom in New York with recessed-panel cabinets, white cabinets, a built-in bath, a corner shower, grey tiles, marble tiles, grey walls, marble flooring, a submerged sink, marble worktops, multi-coloured floors, a hinged door and feature lighting.
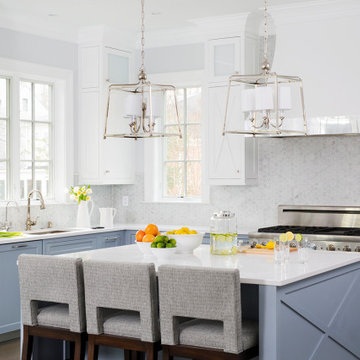
Glamorous chef-inspired kitchen with blue and white two-tone cabinets, marble mosaic tile backsplash, and nickel hardware and pendant lights
Photo by Stacy Zarin Goldberg Photography

Bay Head, New Jersey Transitional Kitchen designed by Stonington Cabinetry & Designs
https://www.kountrykraft.com/photo-gallery/hale-navy-kitchen-cabinets-bay-head-nj-j103256/
Photography by Chris Veith
#KountryKraft #CustomCabinetry
Cabinetry Style: Inset/No Bead
Door Design: TW10 Hyrbid
Custom Color: Custom Paint Match to Benjamin Moore Hale Navy
Job Number: J103256
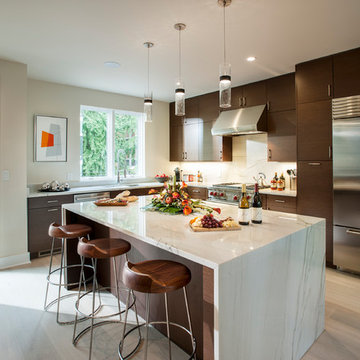
Inspiration for a large contemporary l-shaped kitchen in Philadelphia with a submerged sink, flat-panel cabinets, dark wood cabinets, marble worktops, white splashback, marble splashback, stainless steel appliances, light hardwood flooring, an island and beige floors.
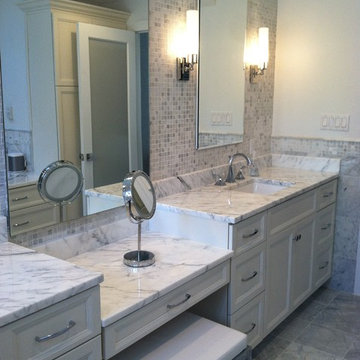
Beautiful carrera marble master bathroom accented with polished chrome hardware and fixtures.
Photo of a large modern ensuite bathroom in Philadelphia with a submerged sink, recessed-panel cabinets, white cabinets, marble worktops, a freestanding bath, a corner shower, a one-piece toilet, grey tiles, stone tiles, grey walls and marble flooring.
Photo of a large modern ensuite bathroom in Philadelphia with a submerged sink, recessed-panel cabinets, white cabinets, marble worktops, a freestanding bath, a corner shower, a one-piece toilet, grey tiles, stone tiles, grey walls and marble flooring.
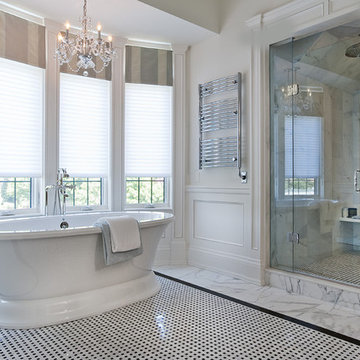
Primary Ensuite Freestanding Bath and Marble Shower
Inspiration for a large classic ensuite bathroom in Toronto with a freestanding bath, an alcove shower, white tiles, black and white tiles, marble flooring and marble tiles.
Inspiration for a large classic ensuite bathroom in Toronto with a freestanding bath, an alcove shower, white tiles, black and white tiles, marble flooring and marble tiles.
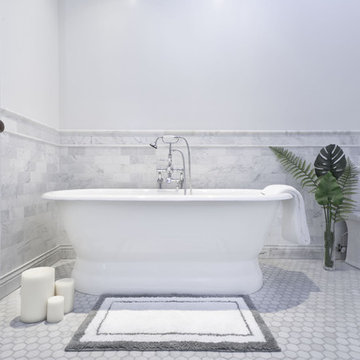
Established in 1895 as a warehouse for the spice trade, 481 Washington was built to last. With its 25-inch-thick base and enchanting Beaux Arts facade, this regal structure later housed a thriving Hudson Square printing company. After an impeccable renovation, the magnificent loft building’s original arched windows and exquisite cornice remain a testament to the grandeur of days past. Perfectly anchored between Soho and Tribeca, Spice Warehouse has been converted into 12 spacious full-floor lofts that seamlessly fuse Old World character with modern convenience. Steps from the Hudson River, Spice Warehouse is within walking distance of renowned restaurants, famed art galleries, specialty shops and boutiques. With its golden sunsets and outstanding facilities, this is the ideal destination for those seeking the tranquil pleasures of the Hudson River waterfront.
Expansive private floor residences were designed to be both versatile and functional, each with 3 to 4 bedrooms, 3 full baths, and a home office. Several residences enjoy dramatic Hudson River views.
This open space has been designed to accommodate a perfect Tribeca city lifestyle for entertaining, relaxing and working.
This living room design reflects a tailored “old world” look, respecting the original features of the Spice Warehouse. With its high ceilings, arched windows, original brick wall and iron columns, this space is a testament of ancient time and old world elegance.
The master bathroom was designed with tradition in mind and a taste for old elegance. it is fitted with a fabulous walk in glass shower and a deep soaking tub.
The pedestal soaking tub and Italian carrera marble metal legs, double custom sinks balance classic style and modern flair.
The chosen tiles are a combination of carrera marble subway tiles and hexagonal floor tiles to create a simple yet luxurious look.
Photography: Francis Augustine

A fully renovated kitchen becomes the focal point of this revamped home. Keeping the charm of the original home was essential, while making it more functional for the family to enjoy. I was the project architect for this renovation while working at Kenneth Lynch & Associates. Featured in Atlanta Homes & Lifestyles.
Photo credit: David Christensen
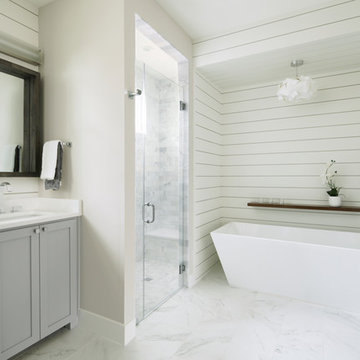
Lars Frazer
Photo of a large farmhouse ensuite bathroom in Austin with shaker cabinets, grey cabinets, a freestanding bath, an alcove shower, white walls, a submerged sink, white floors, a hinged door and white worktops.
Photo of a large farmhouse ensuite bathroom in Austin with shaker cabinets, grey cabinets, a freestanding bath, an alcove shower, white walls, a submerged sink, white floors, a hinged door and white worktops.
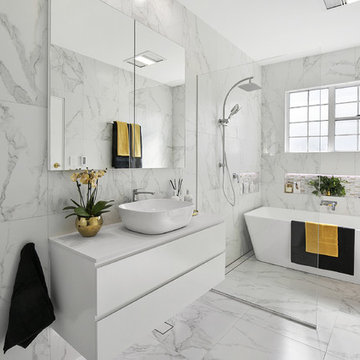
Bathrooms by Oldham were engaged to design a luxury contemporary main bathroom incorporating plenty or storage for their family a large bath with shower and toilet.
White Marble 487 Large Home Design Ideas, Pictures and Inspiration
9



















