Large Kitchen with Black Worktops Ideas and Designs
Refine by:
Budget
Sort by:Popular Today
161 - 180 of 17,183 photos
Item 1 of 3
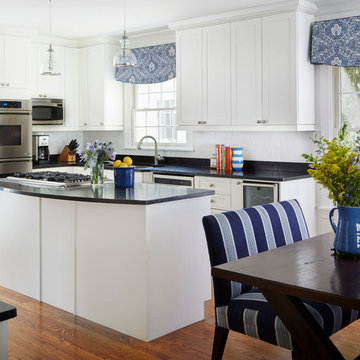
This is an example of a large beach style l-shaped kitchen/diner in Chicago with a submerged sink, shaker cabinets, white cabinets, soapstone worktops, white splashback, metro tiled splashback, stainless steel appliances, dark hardwood flooring, an island, brown floors and black worktops.
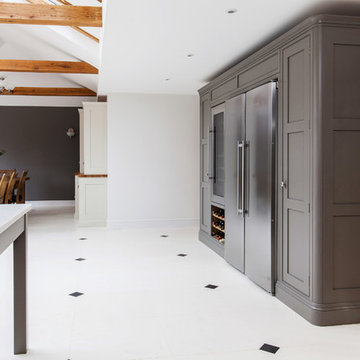
Burlanes were called in to design, create and install a kitchen in a Sevenoaks new build family home. Working from a blank canvas meant we could create a wonderfully organised, functional and beautiful modern kitchen, including all the kitchen must-haves and storage solutions they need to ensure their daily, busy family life runs smoothly.

Inspiration for a large traditional galley kitchen/diner in Bridgeport with glass-front cabinets, medium wood cabinets, multi-coloured splashback, stainless steel appliances, a double-bowl sink, granite worktops, light hardwood flooring, an island and black worktops.
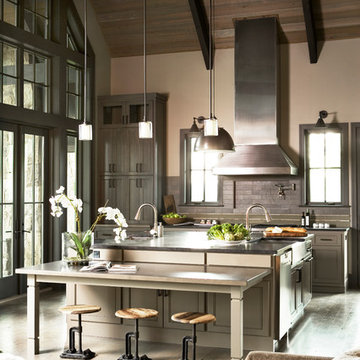
Rachael Boling Photography
This is an example of a large contemporary u-shaped kitchen/diner in Other with a belfast sink, beaded cabinets, beige cabinets, soapstone worktops, black splashback, metro tiled splashback, stainless steel appliances, medium hardwood flooring, an island, beige floors and black worktops.
This is an example of a large contemporary u-shaped kitchen/diner in Other with a belfast sink, beaded cabinets, beige cabinets, soapstone worktops, black splashback, metro tiled splashback, stainless steel appliances, medium hardwood flooring, an island, beige floors and black worktops.

Design ideas for a large modern l-shaped kitchen/diner in Miami with a submerged sink, flat-panel cabinets, medium wood cabinets, quartz worktops, black splashback, an island, white floors and black worktops.

Large modern open plan kitchen in Calgary with a submerged sink, flat-panel cabinets, black cabinets, granite worktops, grey splashback, engineered quartz splashback, black appliances, light hardwood flooring, an island, black worktops and a vaulted ceiling.

Inspiration for a large contemporary single-wall enclosed kitchen in Austin with a submerged sink, shaker cabinets, grey cabinets, marble worktops, grey splashback, marble splashback, stainless steel appliances, medium hardwood flooring, an island, brown floors and black worktops.
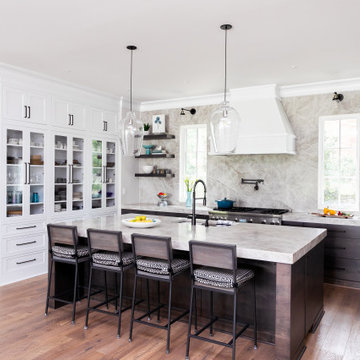
Modern kitchen in modern farmhouse. Taj Mahal countertops and glass display cabinets
This is an example of a large modern u-shaped enclosed kitchen in Raleigh with a built-in sink, recessed-panel cabinets, white cabinets, granite worktops, white splashback, medium hardwood flooring, brown floors and black worktops.
This is an example of a large modern u-shaped enclosed kitchen in Raleigh with a built-in sink, recessed-panel cabinets, white cabinets, granite worktops, white splashback, medium hardwood flooring, brown floors and black worktops.
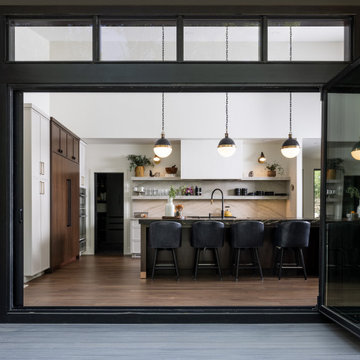
Our clients relocated to Ann Arbor and struggled to find an open layout home that was fully functional for their family. We worked to create a modern inspired home with convenient features and beautiful finishes.
This 4,500 square foot home includes 6 bedrooms, and 5.5 baths. In addition to that, there is a 2,000 square feet beautifully finished basement. It has a semi-open layout with clean lines to adjacent spaces, and provides optimum entertaining for both adults and kids.
The interior and exterior of the home has a combination of modern and transitional styles with contrasting finishes mixed with warm wood tones and geometric patterns.

Clean and bright vinyl planks for a space where you can clear your mind and relax. Unique knots bring life and intrigue to this tranquil maple design. With the Modin Collection, we have raised the bar on luxury vinyl plank. The result is a new standard in resilient flooring. Modin offers true embossed in register texture, a low sheen level, a rigid SPC core, an industry-leading wear layer, and so much more.

Contemporary kitchen renovation in Titusville, NJ. This project included relocating existing basement stairs to provide an open floorplan between the kitchen and eating area. Modern, bright, with light wood floors, this kitchen makes an impact! Two tone cabinetry, grays and whites with black soapstone countertops. Open to eating area and family room. Large center island with seating for four. Custom box shape wood vent hood makes a statement. This project also involved installing pull-down attic stairs.

This new home was built on an old lot in Dallas, TX in the Preston Hollow neighborhood. The new home is a little over 5,600 sq.ft. and features an expansive great room and a professional chef’s kitchen. This 100% brick exterior home was built with full-foam encapsulation for maximum energy performance. There is an immaculate courtyard enclosed by a 9' brick wall keeping their spool (spa/pool) private. Electric infrared radiant patio heaters and patio fans and of course a fireplace keep the courtyard comfortable no matter what time of year. A custom king and a half bed was built with steps at the end of the bed, making it easy for their dog Roxy, to get up on the bed. There are electrical outlets in the back of the bathroom drawers and a TV mounted on the wall behind the tub for convenience. The bathroom also has a steam shower with a digital thermostatic valve. The kitchen has two of everything, as it should, being a commercial chef's kitchen! The stainless vent hood, flanked by floating wooden shelves, draws your eyes to the center of this immaculate kitchen full of Bluestar Commercial appliances. There is also a wall oven with a warming drawer, a brick pizza oven, and an indoor churrasco grill. There are two refrigerators, one on either end of the expansive kitchen wall, making everything convenient. There are two islands; one with casual dining bar stools, as well as a built-in dining table and another for prepping food. At the top of the stairs is a good size landing for storage and family photos. There are two bedrooms, each with its own bathroom, as well as a movie room. What makes this home so special is the Casita! It has its own entrance off the common breezeway to the main house and courtyard. There is a full kitchen, a living area, an ADA compliant full bath, and a comfortable king bedroom. It’s perfect for friends staying the weekend or in-laws staying for a month.

Large modern l-shaped open plan kitchen in Salt Lake City with a submerged sink, shaker cabinets, white cabinets, engineered stone countertops, grey splashback, glass tiled splashback, stainless steel appliances, medium hardwood flooring, multiple islands, brown floors, black worktops and exposed beams.

The kitchen was remodeled with stainless steel appliances, maple shaker cabinets, absolute black leathered granite countertops, and a large curved island with ice white quartzite top. We also relocated the powder room on the main floor and installed a floating vanity with a custom stone top.
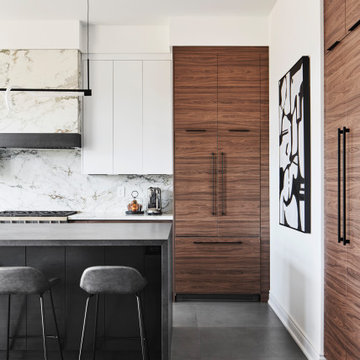
Photo of a large modern l-shaped open plan kitchen in Toronto with a double-bowl sink, flat-panel cabinets, medium wood cabinets, tile countertops, white splashback, porcelain splashback, stainless steel appliances, porcelain flooring, an island, grey floors and black worktops.

The overall vision for the kitchen is a modern, slightly edgy space that is still warm and inviting. As a designer, I like to push people out of their comfort zones. We’ve done that a few ways with this kitchen – Ebony and matte gray cabinets, mixing cabinet and countertop materials, and mixing metals.
We’ve all seen and done the white kitchen for the last 10 years. I wanted to demonstrate that a black kitchen is functional and dramatic and not the dark cave everyone fears.
To soften the black, we’ve incorporated organic elements like natural woods, handmade backsplash tiles, brass and the flowing, organic patterns of the fabrics.

Design ideas for a large contemporary galley kitchen/diner in DC Metro with shaker cabinets, medium wood cabinets, engineered stone countertops, blue splashback, ceramic splashback, stainless steel appliances and black worktops.
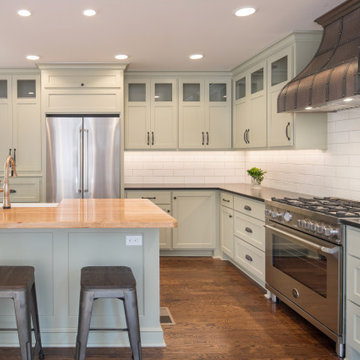
Traditional kitchen with sage green Shaker style cabinets. Brushed black pearl countertops with butcher block top on island. Copper hood over the Bertazonni range.
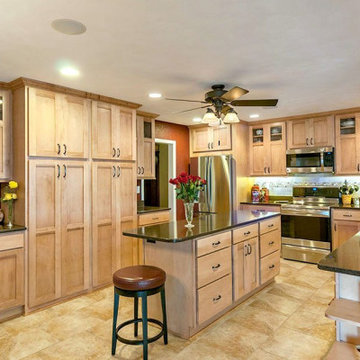
A new bright kitchen with plenty of cabinet storage!
Large classic u-shaped kitchen in Chicago with a double-bowl sink, light wood cabinets, quartz worktops, white splashback, metro tiled splashback, stainless steel appliances, ceramic flooring, an island, beige floors and black worktops.
Large classic u-shaped kitchen in Chicago with a double-bowl sink, light wood cabinets, quartz worktops, white splashback, metro tiled splashback, stainless steel appliances, ceramic flooring, an island, beige floors and black worktops.

Two-tone painted custom cabinetry, wide-plank wood flooring, stainless appliances and hardware with natural stone mosaic tile in Harlow Pickett backsplash, from Roger’s Flooring, truly finishes this custom kitchen. The wrought iron light fixture is a fun addition to this modern kitchen!
Large Kitchen with Black Worktops Ideas and Designs
9