Large Kitchen with Black Worktops Ideas and Designs
Refine by:
Budget
Sort by:Popular Today
121 - 140 of 17,183 photos
Item 1 of 3

Pietra Grey is a distinguishing trait of the I Naturali series is soil. A substance which on the one hand recalls all things primordial and on the other the possibility of being plied. As a result, the slab made from the ceramic lends unique value to the settings it clads.

This modern and fresh kitchen was created with our client's growing family in mind. By removing the wall between the kitchen and dining room, we were able to create a large gathering island to be used for entertaining and daily family use. Its custom green cabinetry provides a casual yet sophisticated vibe to the room, while the large wall of gray cabinetry provides ample space for refrigeration, wine storage and pantry use. We love the play of closed space against open shelving display! Lastly, the kitchen sink is set into a large bay window that overlooks the family yard and outdoor pool.
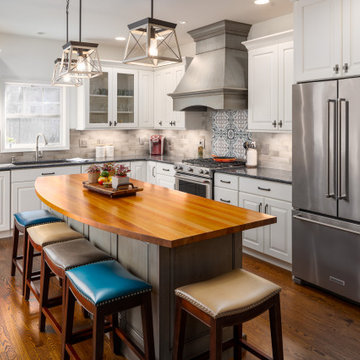
The contrasting finishes in the space bring a lively atmosphere together for the family to enjoy. The kitchen features mixed materials and soft white painted perimeter cabinetry. The island is an Alder wood with Lapis paint and dry brushed brown glaze. The island top is planked cherry wood, perfect for prep and island seating. The permitter counter is quartz with blue glass stones. A few fun touches such as chicken wire in the upper cabinets customize the kitchen.

Large contemporary u-shaped open plan kitchen in Nantes with a submerged sink, flat-panel cabinets, white cabinets, granite worktops, integrated appliances, ceramic flooring, a breakfast bar, grey floors, black worktops, black splashback and granite splashback.

Photo of a large contemporary galley kitchen/diner in Moscow with a submerged sink, raised-panel cabinets, grey cabinets, engineered stone countertops, white splashback, engineered quartz splashback, black appliances, light hardwood flooring, beige floors and black worktops.

Modern farmhouse kitchen with tons of natural light and a great open concept.
Photo of a large bohemian l-shaped kitchen/diner in Raleigh with a submerged sink, shaker cabinets, white cabinets, wood worktops, white splashback, porcelain splashback, stainless steel appliances, medium hardwood flooring, an island, brown floors, black worktops and a vaulted ceiling.
Photo of a large bohemian l-shaped kitchen/diner in Raleigh with a submerged sink, shaker cabinets, white cabinets, wood worktops, white splashback, porcelain splashback, stainless steel appliances, medium hardwood flooring, an island, brown floors, black worktops and a vaulted ceiling.
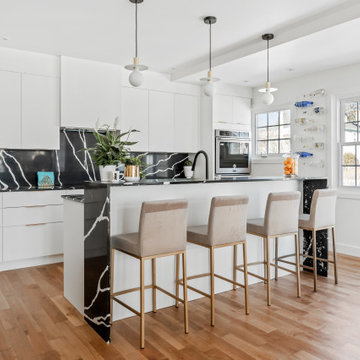
This is an example of a large contemporary l-shaped open plan kitchen with an island, flat-panel cabinets, white cabinets, black splashback, stone slab splashback, stainless steel appliances, medium hardwood flooring, brown floors and black worktops.
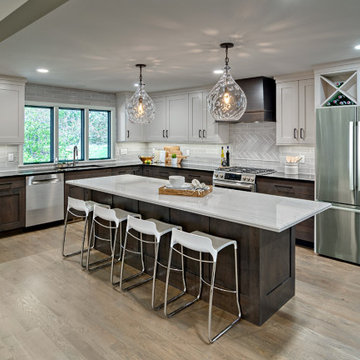
Large retro l-shaped kitchen in Minneapolis with a submerged sink, flat-panel cabinets, white cabinets, granite worktops, grey splashback, ceramic splashback, light hardwood flooring, an island and black worktops.
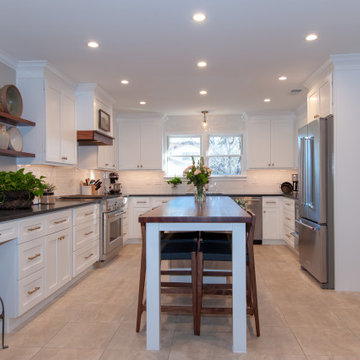
Our client enjoy mix & match the old with the new. White shakers cabinet with a black granite counter top.
This is an example of a large classic u-shaped kitchen in Dallas with a submerged sink, shaker cabinets, white cabinets, granite worktops, white splashback, metro tiled splashback, stainless steel appliances, ceramic flooring, an island, beige floors and black worktops.
This is an example of a large classic u-shaped kitchen in Dallas with a submerged sink, shaker cabinets, white cabinets, granite worktops, white splashback, metro tiled splashback, stainless steel appliances, ceramic flooring, an island, beige floors and black worktops.

This design scheme blends femininity, sophistication, and the bling of Art Deco with earthy, natural accents. An amoeba-shaped rug breaks the linearity in the living room that’s furnished with a lady bug-red sleeper sofa with gold piping and another curvy sofa. These are juxtaposed with chairs that have a modern Danish flavor, and the side tables add an earthy touch. The dining area can be used as a work station as well and features an elliptical-shaped table with gold velvet upholstered chairs and bubble chandeliers. A velvet, aubergine headboard graces the bed in the master bedroom that’s painted in a subtle shade of silver. Abstract murals and vibrant photography complete the look. Photography by: Sean Litchfield
---
Project designed by Boston interior design studio Dane Austin Design. They serve Boston, Cambridge, Hingham, Cohasset, Newton, Weston, Lexington, Concord, Dover, Andover, Gloucester, as well as surrounding areas.
For more about Dane Austin Design, click here: https://daneaustindesign.com/
To learn more about this project, click here:
https://daneaustindesign.com/leather-district-loft

Large industrial u-shaped kitchen/diner in Moscow with a submerged sink, glass-front cabinets, orange cabinets, engineered stone countertops, black splashback, porcelain splashback, black appliances, medium hardwood flooring, no island, orange floors and black worktops.
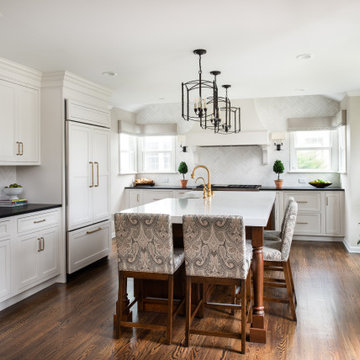
This gorgeous kitchen was designed for a food stylist. We removed a wall and shifted the opening to the adjacent family room and the result alllowed us to build an island that is 10 feet long. The custom hood soars up into the vaulted ceiling and is anchored by the wall sconces and custom window valance.
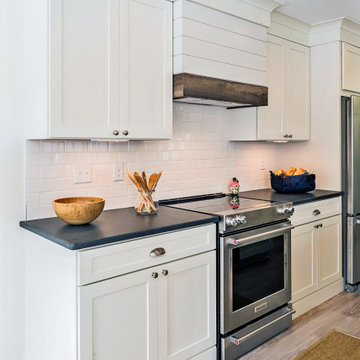
Kitchen in Wellington Parkway, Bethany Beach DE with White Cabinets, Black Granite Countertop and White Tile Backsplash
Design ideas for a large modern l-shaped kitchen/diner in Other with shaker cabinets, white cabinets, granite worktops, white splashback, metro tiled splashback, stainless steel appliances, light hardwood flooring, an island and black worktops.
Design ideas for a large modern l-shaped kitchen/diner in Other with shaker cabinets, white cabinets, granite worktops, white splashback, metro tiled splashback, stainless steel appliances, light hardwood flooring, an island and black worktops.
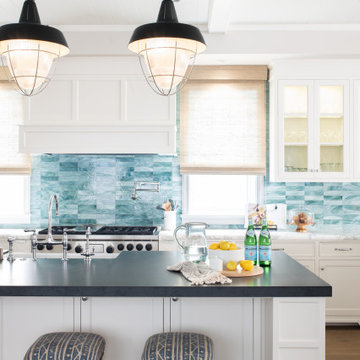
Large coastal u-shaped kitchen/diner in Los Angeles with a belfast sink, recessed-panel cabinets, white cabinets, soapstone worktops, blue splashback, ceramic splashback, stainless steel appliances, light hardwood flooring, an island, beige floors and black worktops.
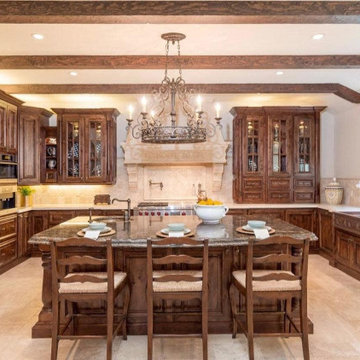
Large mediterranean u-shaped enclosed kitchen in San Francisco with a belfast sink, recessed-panel cabinets, dark wood cabinets, granite worktops, beige splashback, travertine splashback, travertine flooring, an island, beige floors and black worktops.
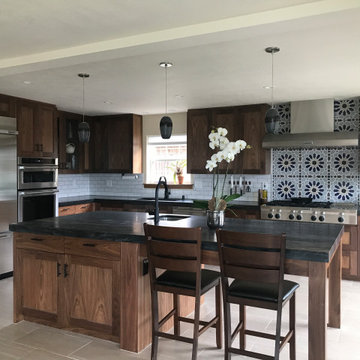
Large custom kitchen with large island. Custom walnut wood cabinetry.
Inspiration for a large traditional l-shaped kitchen/diner in Other with a submerged sink, flat-panel cabinets, medium wood cabinets, granite worktops, multi-coloured splashback, ceramic splashback, stainless steel appliances, ceramic flooring, an island, beige floors and black worktops.
Inspiration for a large traditional l-shaped kitchen/diner in Other with a submerged sink, flat-panel cabinets, medium wood cabinets, granite worktops, multi-coloured splashback, ceramic splashback, stainless steel appliances, ceramic flooring, an island, beige floors and black worktops.
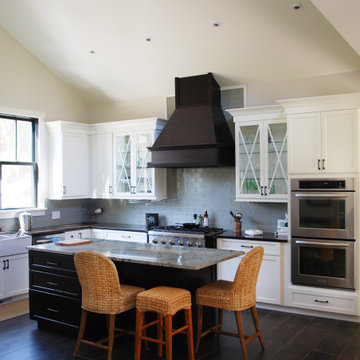
Design ideas for a large contemporary u-shaped kitchen/diner in Providence with a belfast sink, shaker cabinets, white cabinets, blue splashback, metro tiled splashback, stainless steel appliances, ceramic flooring, an island, black floors, black worktops and engineered stone countertops.

This white painted kitchen features a splash of color in the blue backsplash tile and reclaimed wood beams that add more character and a focal point to the entire kitchen.

This kitchen and breakfast room was inspired by the owners' Scandinavian heritage, as well as by a café they love in Europe. Bookshelves in the kitchen and breakfast room make for easy lingering over a snack and a book. The Heath Ceramics tile backsplash also subtly celebrates the author owner and her love of literature: the tile pattern echoes the spines of books on a bookshelf...All photos by Laurie Black.
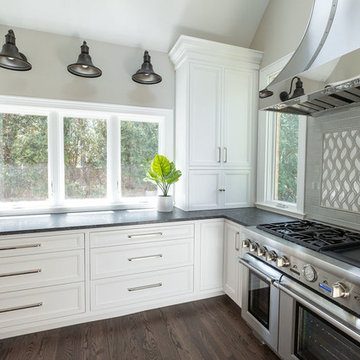
This is an example of a large country l-shaped open plan kitchen in Chicago with a submerged sink, recessed-panel cabinets, white cabinets, soapstone worktops, grey splashback, ceramic splashback, stainless steel appliances, dark hardwood flooring, an island, brown floors and black worktops.
Large Kitchen with Black Worktops Ideas and Designs
7