Large Kitchen with Black Worktops Ideas and Designs
Refine by:
Budget
Sort by:Popular Today
41 - 60 of 17,183 photos
Item 1 of 3
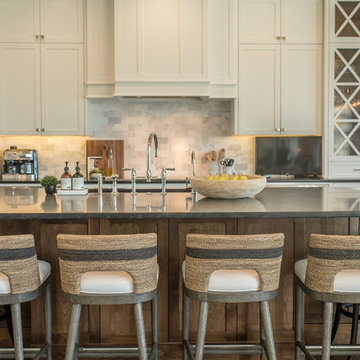
Large beach style l-shaped open plan kitchen in Orlando with a submerged sink, shaker cabinets, white cabinets, granite worktops, white splashback, metro tiled splashback, stainless steel appliances, medium hardwood flooring, an island, brown floors and black worktops.
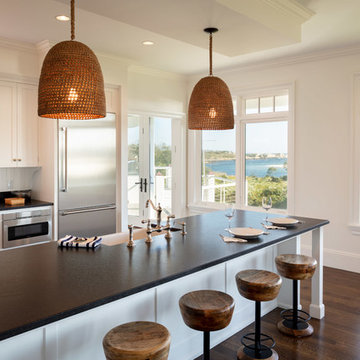
Architect: Andreozzi Architecture /
Photographer: Robert Brewster Photography
This is an example of a large nautical l-shaped kitchen in Providence with a belfast sink, recessed-panel cabinets, white cabinets, granite worktops, white splashback, wood splashback, stainless steel appliances, dark hardwood flooring, a breakfast bar, brown floors and black worktops.
This is an example of a large nautical l-shaped kitchen in Providence with a belfast sink, recessed-panel cabinets, white cabinets, granite worktops, white splashback, wood splashback, stainless steel appliances, dark hardwood flooring, a breakfast bar, brown floors and black worktops.
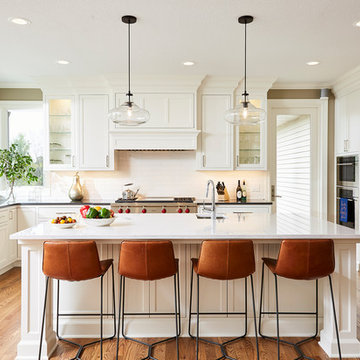
In this their third project with Murphy Bros. this couple turned their attention to an existing well-appointed kitchen in cherry that no longer met their aesthetic or functionality requirements. "The homeowner had a very clear vision for what she wanted to improve and change and how to tie it all in for a unified design," said design/build expert Cherie Poissant, now in her 15th year with Murphy Bros. Design | Build | Remodel.
Photos description: Newly enlarged 9-ft. kitchen island w/prep skin, picture window over kitchen sink, repositioned Subzero refrigerator, refinished oak floors with lighter shading, custom cabinets enameled in BM White Dove, Wolf rangetop and wall oven, Bayer entry door, re-textured ceiling.
Design/Build Consultant — Cherie Poissant
Photography — Alyssa Lee
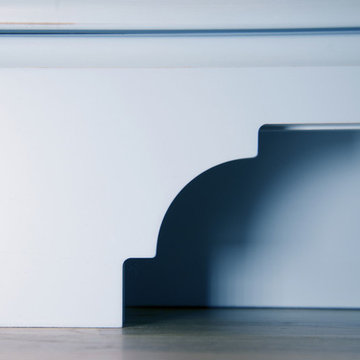
The kitchen island includes details like this one along the base of the island. The blue cabinetry features a distressed finish that adds character and charm to this kitchen.

This family arrived in Kalamazoo to join an elite group of doctors starting the Western Michigan University School of Medicine. They fell in love with a beautiful Frank Lloyd Wright inspired home that needed a few updates to fit their lifestyle.
The living room's focal point was an existing custom two-story water feature. New Kellex furniture creates two seating areas with flexibility for entertaining guests. Several pieces of original art and custom furniture were purchased at Good Goods in Saugatuck, Michigan. New paint colors throughout the house complement the art and rich woodwork.
Photographer: Casey Spring
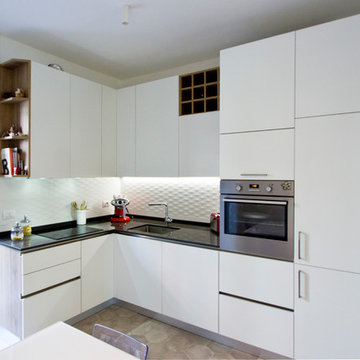
Vista cucina. Piastrelle in gres porcellanato esagonali: FAP ceramiche, serie Firenze, colore bianco.
Cucina stile minimal, bianco e legno, top in okite.

Los clientes de este ático confirmaron en nosotros para unir dos viviendas en una reforma integral 100% loft47.
Esta vivienda de carácter eclético se divide en dos zonas diferenciadas, la zona living y la zona noche. La zona living, un espacio completamente abierto, se encuentra presidido por una gran isla donde se combinan lacas metalizadas con una elegante encimera en porcelánico negro. La zona noche y la zona living se encuentra conectado por un pasillo con puertas en carpintería metálica. En la zona noche destacan las puertas correderas de suelo a techo, así como el cuidado diseño del baño de la habitación de matrimonio con detalles de grifería empotrada en negro, y mampara en cristal fumé.
Ambas zonas quedan enmarcadas por dos grandes terrazas, donde la familia podrá disfrutar de esta nueva casa diseñada completamente a sus necesidades
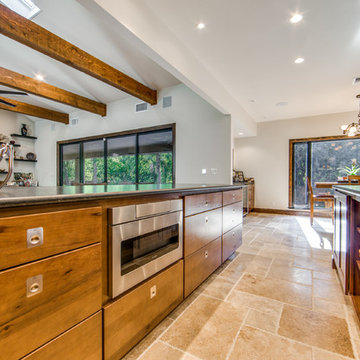
Beautiful window that opens up to the patio bar! Perfect for serving drinks to guests outside. Beautiful Galley Sink with double faucets.
Photo of a large traditional u-shaped kitchen/diner in Austin with a built-in sink, flat-panel cabinets, dark wood cabinets, granite worktops, brown splashback, ceramic splashback, stainless steel appliances, travertine flooring, multiple islands, beige floors and black worktops.
Photo of a large traditional u-shaped kitchen/diner in Austin with a built-in sink, flat-panel cabinets, dark wood cabinets, granite worktops, brown splashback, ceramic splashback, stainless steel appliances, travertine flooring, multiple islands, beige floors and black worktops.

Insel Modell Aprile mit Arbeitsplatte aus Edelstahl und Fronten in Ecolak black. Hochwand aus Edelstahl Griff Grip.
Domenico Mori fliesen
This is an example of a large modern single-wall enclosed kitchen in Hamburg with black floors, flat-panel cabinets, black cabinets, black splashback, stainless steel appliances, multiple islands and black worktops.
This is an example of a large modern single-wall enclosed kitchen in Hamburg with black floors, flat-panel cabinets, black cabinets, black splashback, stainless steel appliances, multiple islands and black worktops.

This is an example of a large rural l-shaped kitchen in Wilmington with a belfast sink, shaker cabinets, blue cabinets, white splashback, metro tiled splashback, an island, engineered stone countertops, black appliances, marble flooring, grey floors and black worktops.
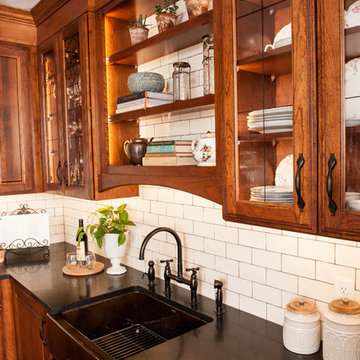
Large classic l-shaped kitchen/diner in Providence with a belfast sink, glass-front cabinets, medium wood cabinets, composite countertops, white splashback, metro tiled splashback, stainless steel appliances, medium hardwood flooring, an island, brown floors and black worktops.

Photo of a large modern galley kitchen/diner in Atlanta with a built-in sink, flat-panel cabinets, black cabinets, marble worktops, metallic splashback, mirror splashback, black appliances, light hardwood flooring, an island, beige floors and black worktops.

This is an example of a large rustic kitchen/diner in Other with a submerged sink, shaker cabinets, white cabinets, granite worktops, white splashback, window splashback, stainless steel appliances, dark hardwood flooring, an island, brown floors and black worktops.

Lauren Rubenstein Photography
This is an example of a large country l-shaped kitchen in Atlanta with a belfast sink, shaker cabinets, white cabinets, white splashback, metro tiled splashback, stainless steel appliances, medium hardwood flooring, an island, brown floors, black worktops and composite countertops.
This is an example of a large country l-shaped kitchen in Atlanta with a belfast sink, shaker cabinets, white cabinets, white splashback, metro tiled splashback, stainless steel appliances, medium hardwood flooring, an island, brown floors, black worktops and composite countertops.

Rebecca Westover
Photo of a large classic u-shaped open plan kitchen in Salt Lake City with shaker cabinets, white cabinets, beige splashback, light hardwood flooring, an island, black worktops, a belfast sink, engineered stone countertops, stainless steel appliances and beige floors.
Photo of a large classic u-shaped open plan kitchen in Salt Lake City with shaker cabinets, white cabinets, beige splashback, light hardwood flooring, an island, black worktops, a belfast sink, engineered stone countertops, stainless steel appliances and beige floors.
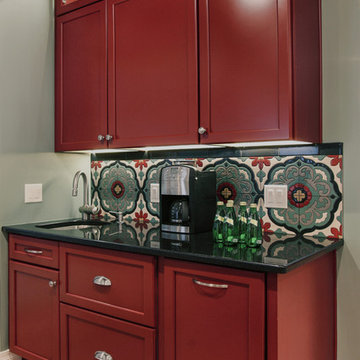
Angela Francis
This is an example of a large traditional u-shaped enclosed kitchen in St Louis with shaker cabinets, granite worktops, an island, a submerged sink, ceramic splashback, light hardwood flooring, white cabinets, red splashback, stainless steel appliances, brown floors and black worktops.
This is an example of a large traditional u-shaped enclosed kitchen in St Louis with shaker cabinets, granite worktops, an island, a submerged sink, ceramic splashback, light hardwood flooring, white cabinets, red splashback, stainless steel appliances, brown floors and black worktops.

Large rural l-shaped kitchen/diner in Denver with a belfast sink, shaker cabinets, white cabinets, white splashback, an island, engineered stone countertops, metro tiled splashback, integrated appliances, medium hardwood flooring, brown floors and black worktops.

Builder: Kyle Hunt & Partners Incorporated |
Architect: Mike Sharratt, Sharratt Design & Co. |
Interior Design: Katie Constable, Redpath-Constable Interiors |
Photography: Jim Kruger, LandMark Photography

Blakely Photography
Large rustic l-shaped open plan kitchen in Denver with raised-panel cabinets, integrated appliances, dark hardwood flooring, an island, an integrated sink, beige cabinets, red splashback, brick splashback, brown floors and black worktops.
Large rustic l-shaped open plan kitchen in Denver with raised-panel cabinets, integrated appliances, dark hardwood flooring, an island, an integrated sink, beige cabinets, red splashback, brick splashback, brown floors and black worktops.
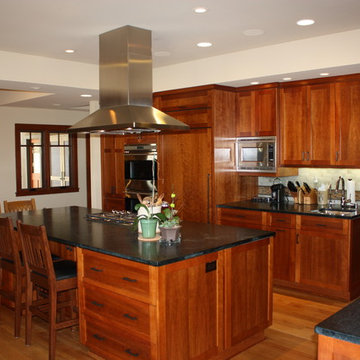
The craftsman style kitchen featuring an island with two seating areas. Photo: Logan Anderson
Photo of a large classic l-shaped kitchen/diner in San Diego with a submerged sink, shaker cabinets, dark wood cabinets, granite worktops, multi-coloured splashback, porcelain splashback, integrated appliances, medium hardwood flooring, an island, brown floors and black worktops.
Photo of a large classic l-shaped kitchen/diner in San Diego with a submerged sink, shaker cabinets, dark wood cabinets, granite worktops, multi-coloured splashback, porcelain splashback, integrated appliances, medium hardwood flooring, an island, brown floors and black worktops.
Large Kitchen with Black Worktops Ideas and Designs
3