Large Kitchen with Black Worktops Ideas and Designs
Refine by:
Budget
Sort by:Popular Today
81 - 100 of 17,183 photos
Item 1 of 3

Joe Kwon Photography
This is an example of a large classic open plan kitchen in Chicago with beaded cabinets, white cabinets, medium hardwood flooring, brown floors, a submerged sink, granite worktops, integrated appliances, black worktops and an island.
This is an example of a large classic open plan kitchen in Chicago with beaded cabinets, white cabinets, medium hardwood flooring, brown floors, a submerged sink, granite worktops, integrated appliances, black worktops and an island.
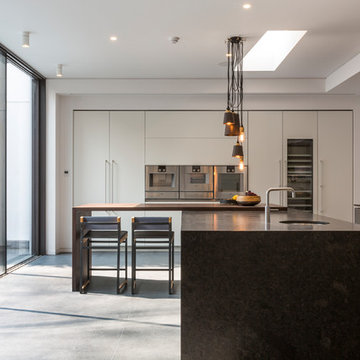
Graham Gaunt
This is an example of a large contemporary l-shaped kitchen in London with a submerged sink, flat-panel cabinets, grey cabinets, stainless steel appliances, an island, grey floors and black worktops.
This is an example of a large contemporary l-shaped kitchen in London with a submerged sink, flat-panel cabinets, grey cabinets, stainless steel appliances, an island, grey floors and black worktops.
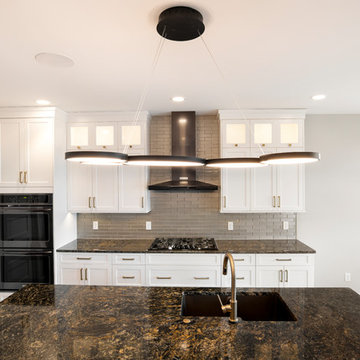
- Countertops: Granite - 'Cosmic Blue'
- Fabricated & Installed for Stoneshire Builders in Bismarck, ND
(Photos by Alison Sund)
Large contemporary single-wall kitchen/diner in Other with a double-bowl sink, shaker cabinets, white cabinets, granite worktops, beige splashback, stainless steel appliances, medium hardwood flooring, an island, brown floors and black worktops.
Large contemporary single-wall kitchen/diner in Other with a double-bowl sink, shaker cabinets, white cabinets, granite worktops, beige splashback, stainless steel appliances, medium hardwood flooring, an island, brown floors and black worktops.
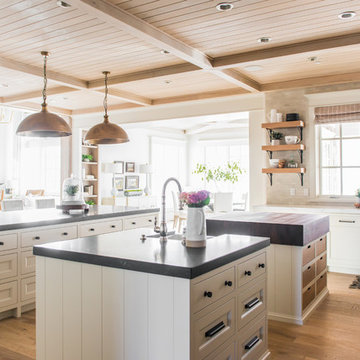
Rebecca Westover
Inspiration for a large traditional u-shaped open plan kitchen in Salt Lake City with a belfast sink, shaker cabinets, white cabinets, engineered stone countertops, beige splashback, stone tiled splashback, stainless steel appliances, light hardwood flooring, an island, beige floors and black worktops.
Inspiration for a large traditional u-shaped open plan kitchen in Salt Lake City with a belfast sink, shaker cabinets, white cabinets, engineered stone countertops, beige splashback, stone tiled splashback, stainless steel appliances, light hardwood flooring, an island, beige floors and black worktops.

Interior design by Tineke Triggs of Artistic Designs for Living. Photography by Laura Hull.
Inspiration for a large traditional l-shaped kitchen/diner in San Francisco with a belfast sink, recessed-panel cabinets, green cabinets, white splashback, black appliances, dark hardwood flooring, no island, marble worktops, ceramic splashback, brown floors and black worktops.
Inspiration for a large traditional l-shaped kitchen/diner in San Francisco with a belfast sink, recessed-panel cabinets, green cabinets, white splashback, black appliances, dark hardwood flooring, no island, marble worktops, ceramic splashback, brown floors and black worktops.

Large rustic l-shaped open plan kitchen in Toronto with a submerged sink, recessed-panel cabinets, white cabinets, beige splashback, glass tiled splashback, stainless steel appliances, dark hardwood flooring, an island, brown floors, onyx worktops and black worktops.
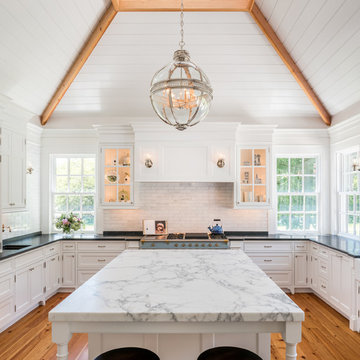
Angle Eye Photography
Photo of a large traditional u-shaped kitchen in Philadelphia with a belfast sink, white cabinets, white splashback, coloured appliances, an island, recessed-panel cabinets, medium hardwood flooring, marble worktops, metro tiled splashback, brown floors and black worktops.
Photo of a large traditional u-shaped kitchen in Philadelphia with a belfast sink, white cabinets, white splashback, coloured appliances, an island, recessed-panel cabinets, medium hardwood flooring, marble worktops, metro tiled splashback, brown floors and black worktops.

This is an example of a large traditional l-shaped kitchen/diner in New York with a double-bowl sink, shaker cabinets, dark wood cabinets, soapstone worktops, stone slab splashback, stainless steel appliances, lino flooring, an island, multi-coloured floors and black worktops.

Design Consultant Jeff Doubét is the author of Creating Spanish Style Homes: Before & After – Techniques – Designs – Insights. The 240 page “Design Consultation in a Book” is now available. Please visit SantaBarbaraHomeDesigner.com for more info.
Jeff Doubét specializes in Santa Barbara style home and landscape designs. To learn more info about the variety of custom design services I offer, please visit SantaBarbaraHomeDesigner.com
Jeff Doubét is the Founder of Santa Barbara Home Design - a design studio based in Santa Barbara, California USA.
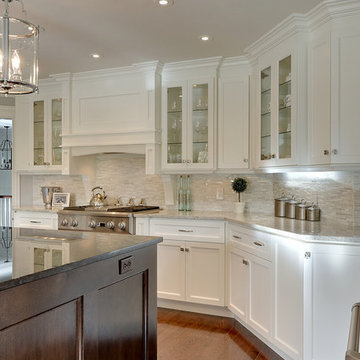
Down Homer Home and Cabin Magazine
Design ideas for a large classic l-shaped kitchen in Other with white cabinets, stainless steel appliances, shaker cabinets, white splashback, glass tiled splashback, medium hardwood flooring, an island, brown floors and black worktops.
Design ideas for a large classic l-shaped kitchen in Other with white cabinets, stainless steel appliances, shaker cabinets, white splashback, glass tiled splashback, medium hardwood flooring, an island, brown floors and black worktops.

This Coventry based home wanted to give the rear of their property a much-needed makeover and our architects were more than happy to help out! We worked closely with the homeowners to create a space that is perfect for entertaining and offers plenty of country style design touches both of them were keen to bring on board.
When devising the rear extension, our team kept things simple. Opting for a classic square element, our team designed the project to sit within the property’s permitted development rights. This meant instead of a full planning application, the home merely had to secure a lawful development certificate. This help saves time, money, and spared the homeowners from any unwanted planning headaches.
For the space itself, we wanted to create somewhere bright, airy, and with plenty of connection to the garden. To achieve this, we added a set of large bi-fold doors onto the rear wall. Ideal for pulling open in summer, and provides an effortless transition between kitchen and picnic area. We then maximised the natural light by including a set of skylights above. These simple additions ensure that even on the darkest days, the home can still enjoy the benefits of some much-needed sunlight.
You can also see that the homeowners have done a wonderful job of combining the modern and traditional in their selection of fittings. That rustic wooden beam is a simple touch that immediately invokes that countryside cottage charm, while the slate wall gives a stylish modern touch to the dining area. The owners have threaded the two contrasting materials together with their choice of cream fittings and black countertops. The result is a homely abode you just can’t resist spending time in.

Bright beautiful white kitchen is balanced with lighter stained wood elements and wood floors to warm up the space. All cabinets, table an hood are custom designed . Table can pull out from the island, opening up a space for bar stools when entertaining.

Design ideas for a large contemporary u-shaped kitchen in Los Angeles with a submerged sink, flat-panel cabinets, medium wood cabinets, black splashback, stainless steel appliances, concrete flooring, multiple islands, grey floors, wood worktops and black worktops.

Modern kitchen in modern farmhouse. Taj Mahal countertops and glass display cabinets
Photo of a large modern u-shaped enclosed kitchen in Raleigh with a built-in sink, recessed-panel cabinets, white cabinets, granite worktops, white splashback, medium hardwood flooring, brown floors and black worktops.
Photo of a large modern u-shaped enclosed kitchen in Raleigh with a built-in sink, recessed-panel cabinets, white cabinets, granite worktops, white splashback, medium hardwood flooring, brown floors and black worktops.

Photo of a large classic l-shaped kitchen in Calgary with a double-bowl sink, recessed-panel cabinets, medium wood cabinets, granite worktops, granite splashback, integrated appliances, medium hardwood flooring, an island, brown floors and black worktops.

Design ideas for a large modern u-shaped open plan kitchen in Grand Rapids with a submerged sink, flat-panel cabinets, beige cabinets, marble worktops, black splashback, marble splashback, stainless steel appliances, light hardwood flooring, an island, brown floors and black worktops.

Design ideas for a large traditional galley open plan kitchen in New York with a belfast sink, recessed-panel cabinets, black cabinets, granite worktops, white splashback, porcelain splashback, stainless steel appliances, concrete flooring, an island, grey floors, black worktops and a timber clad ceiling.

Industrial Scandi Barn Kitchen
This is an example of a large urban open plan kitchen in Adelaide with a belfast sink, black cabinets, engineered stone countertops, black splashback, stone slab splashback, black appliances, travertine flooring, an island, beige floors and black worktops.
This is an example of a large urban open plan kitchen in Adelaide with a belfast sink, black cabinets, engineered stone countertops, black splashback, stone slab splashback, black appliances, travertine flooring, an island, beige floors and black worktops.

Rustic industrial kitchen with textured dark wood cabinetry, black countertops and backsplash, an iron wrapped hood, and milk globe sconces lead into the dining room that boasts a table for 8, wrapped beams, oversized wall tapestry, and an Anders pendant.

This kitchen and butler's pantry designed by Andersonville Kitchen and Bath includes: Dura Supreme Custom Bria Cabinetry for the kitchen in Craftsman door style with 5 piece drawer fronts, stain color Mission on a quarter sawn oak wood species. The butler's pantry featured in this project showcase the same door style and stain color in an inset style. Countertops are Silestone quartz in Charcoal Soapstone with a suede finish.
Large Kitchen with Black Worktops Ideas and Designs
5