Large Kitchen with Black Worktops Ideas and Designs
Refine by:
Budget
Sort by:Popular Today
101 - 120 of 17,183 photos
Item 1 of 3

This is an example of a large contemporary single-wall open plan kitchen in Los Angeles with a submerged sink, flat-panel cabinets, black cabinets, engineered stone countertops, integrated appliances, porcelain flooring, an island, grey floors, black worktops and a drop ceiling.
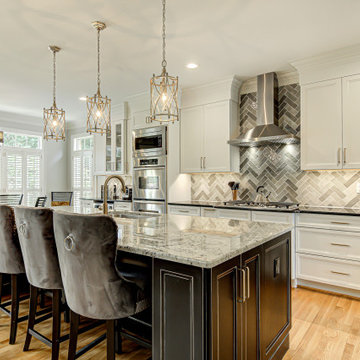
Design ideas for a large traditional galley kitchen/diner in Other with a belfast sink, shaker cabinets, black cabinets, granite worktops, grey splashback, ceramic splashback, an island and black worktops.

This is an example of a large beach style l-shaped kitchen/diner in Austin with a belfast sink, shaker cabinets, grey cabinets, black splashback, stone slab splashback, stainless steel appliances, medium hardwood flooring, an island, brown floors, black worktops and wood worktops.

Photo of a large contemporary u-shaped kitchen/diner in San Francisco with shaker cabinets, white cabinets, engineered stone countertops, white splashback, marble splashback, black appliances, laminate floors, an island, brown floors and black worktops.

Design ideas for a large rustic u-shaped open plan kitchen in Montreal with shaker cabinets, medium wood cabinets, granite worktops, slate flooring, an island, a vaulted ceiling, a wood ceiling, a belfast sink, grey splashback, integrated appliances, multi-coloured floors and black worktops.
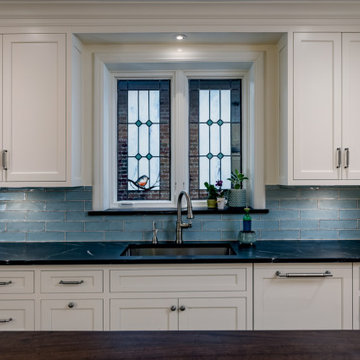
Inspiration for a large traditional galley kitchen/diner in St Louis with a submerged sink, recessed-panel cabinets, white cabinets, soapstone worktops, blue splashback, metro tiled splashback, stainless steel appliances, medium hardwood flooring, an island and black worktops.
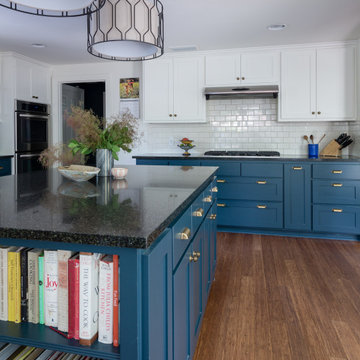
Photo of a large classic l-shaped kitchen in Austin with shaker cabinets, blue cabinets, granite worktops, white splashback, porcelain splashback, an island, brown floors and black worktops.

This design scheme blends femininity, sophistication, and the bling of Art Deco with earthy, natural accents. An amoeba-shaped rug breaks the linearity in the living room that’s furnished with a lady bug-red sleeper sofa with gold piping and another curvy sofa. These are juxtaposed with chairs that have a modern Danish flavor, and the side tables add an earthy touch. The dining area can be used as a work station as well and features an elliptical-shaped table with gold velvet upholstered chairs and bubble chandeliers. A velvet, aubergine headboard graces the bed in the master bedroom that’s painted in a subtle shade of silver. Abstract murals and vibrant photography complete the look. Photography by: Sean Litchfield
---
Project designed by Boston interior design studio Dane Austin Design. They serve Boston, Cambridge, Hingham, Cohasset, Newton, Weston, Lexington, Concord, Dover, Andover, Gloucester, as well as surrounding areas.
For more about Dane Austin Design, click here: https://daneaustindesign.com/
To learn more about this project, click here:
https://daneaustindesign.com/leather-district-loft
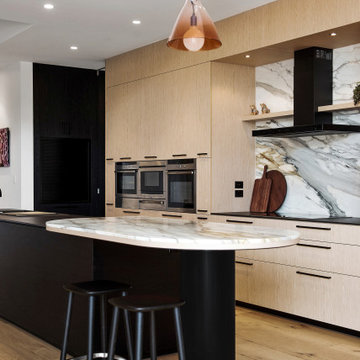
Design ideas for a large contemporary galley kitchen in Adelaide with flat-panel cabinets, light wood cabinets, grey splashback, stainless steel appliances, light hardwood flooring, an island, beige floors and black worktops.

Large traditional galley kitchen/diner in Phoenix with a submerged sink, shaker cabinets, white cabinets, engineered stone countertops, brown splashback, brick splashback, stainless steel appliances, light hardwood flooring, an island, beige floors and black worktops.

Design ideas for a large contemporary l-shaped kitchen/diner in Paris with a submerged sink, flat-panel cabinets, beige cabinets, grey splashback, ceramic splashback, integrated appliances, concrete flooring, no island, white floors and black worktops.
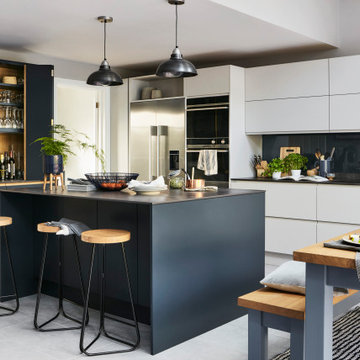
Bespoke Beverston dresser. The perfect place for displaying glassware. Finshed in Blake Blue, with Oak strip.
Kitchen island come breakfast bar, features built-in storage,

Rustic kitchen design featuring 50/50 blend of Peppermill and Englishpub thin brick with Ivory Buff mortar.
This is an example of a large rustic u-shaped kitchen/diner in Other with white cabinets, brick splashback, stainless steel appliances, light hardwood flooring, an island, brown floors, a belfast sink, recessed-panel cabinets, soapstone worktops, red splashback, black worktops and a feature wall.
This is an example of a large rustic u-shaped kitchen/diner in Other with white cabinets, brick splashback, stainless steel appliances, light hardwood flooring, an island, brown floors, a belfast sink, recessed-panel cabinets, soapstone worktops, red splashback, black worktops and a feature wall.
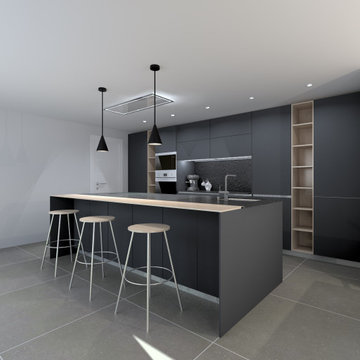
Cocina de estilo moderno sin tirador, acabado negro seda antihuellas, encimera de porcelánico Dekton de 2cm, equipación de electrodomésticos Neff y campana de techo Gutmann.
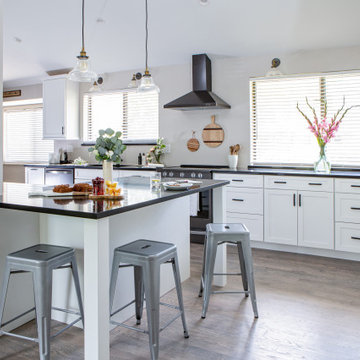
The Oak Street renovation has completely transformed the 70’s era split level home into a sophisticated modern oasis! By extending the kitchen into the existing dining room space, we’re able to maximize functionality and flow between the kitchen and new dining room area. By opening up the wall to create a large pass-through between kitchen and dining, we’ve created the perfect solution to visibly combine all areas and make an ideal design solution for entertaining while providing plenty of seating around the peninsula. High vaulted ceilings exaggerate the ceiling height and work beautifully with the tall cabinetry which brings the down the human scale of vertical space. Slick black Cambria Black quartz countertops and dark metal finishes provide high contrast against the white cabinets and create a high end look. A warm gray stained oak hardwood flooring adds warmth to the space keeping the overall look light and soft. It’s easy to see why this beautiful kitchen transformation has become the heart of the home with a new functional, modern design for the whole family.
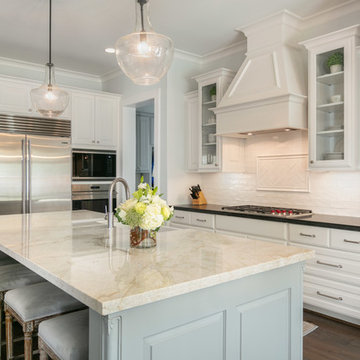
Connie Anderson Photography
Photo of a large classic kitchen in Houston with a belfast sink, white splashback, metro tiled splashback, stainless steel appliances, an island, brown floors, raised-panel cabinets, beige cabinets, dark hardwood flooring and black worktops.
Photo of a large classic kitchen in Houston with a belfast sink, white splashback, metro tiled splashback, stainless steel appliances, an island, brown floors, raised-panel cabinets, beige cabinets, dark hardwood flooring and black worktops.

This is an example of a large contemporary l-shaped kitchen/diner in Saint Petersburg with flat-panel cabinets, composite countertops, black splashback, stone slab splashback, black appliances, porcelain flooring, a breakfast bar, brown floors, black worktops and black cabinets.

Large contemporary u-shaped kitchen/diner in Denver with a double-bowl sink, flat-panel cabinets, black cabinets, soapstone worktops, white splashback, stone slab splashback, integrated appliances, light hardwood flooring, an island, beige floors and black worktops.

This is an example of a large contemporary galley enclosed kitchen in Other with a belfast sink, recessed-panel cabinets, white cabinets, granite worktops, multi-coloured splashback, matchstick tiled splashback, stainless steel appliances, medium hardwood flooring, no island, brown floors and black worktops.
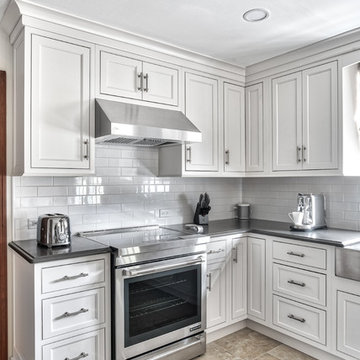
Stainless steel hood and induction range! The small hood allows for more cabinet storage above the range.
Photos by Chris Veith
This is an example of a large traditional u-shaped kitchen/diner in New York with a belfast sink, beaded cabinets, white cabinets, white splashback, metro tiled splashback, stainless steel appliances, a breakfast bar and black worktops.
This is an example of a large traditional u-shaped kitchen/diner in New York with a belfast sink, beaded cabinets, white cabinets, white splashback, metro tiled splashback, stainless steel appliances, a breakfast bar and black worktops.
Large Kitchen with Black Worktops Ideas and Designs
6