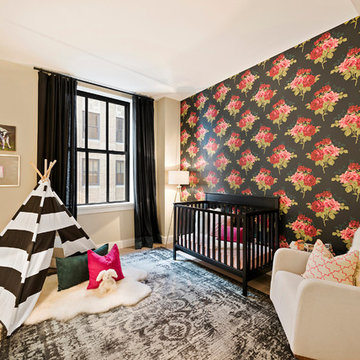9,333 Large Red Home Design Ideas, Pictures and Inspiration

Eclectric Bath Space with frosted glass frameless shower enclosure, modern/mosaic flooring & ceiling and sunken tub, by New York Shower Door.
Design ideas for a large bohemian bathroom in New York with ceramic tiles, flat-panel cabinets, red cabinets, wooden worktops, green tiles, green walls, concrete flooring and red worktops.
Design ideas for a large bohemian bathroom in New York with ceramic tiles, flat-panel cabinets, red cabinets, wooden worktops, green tiles, green walls, concrete flooring and red worktops.

This is an example of a large classic dressing room for women in Los Angeles with shaker cabinets, white cabinets, light hardwood flooring, beige floors and a wallpapered ceiling.

The dining room is to the right of the front door when you enter the home. We designed the trim detail on the ceiling, along with the layout and trim profile of the wainscoting throughout the foyer. The walls are covered in blue grass cloth wallpaper and the arched windows are framed by gorgeous coral faux silk drapery panels.

Michael Hunter
Large eclectic living room in Dallas with white walls, light hardwood flooring, a standard fireplace, a tiled fireplace surround, a wall mounted tv and brown floors.
Large eclectic living room in Dallas with white walls, light hardwood flooring, a standard fireplace, a tiled fireplace surround, a wall mounted tv and brown floors.

Inspiration for a large traditional study in Houston with brown walls, dark hardwood flooring, a standard fireplace, a stone fireplace surround, a built-in desk, brown floors and a chimney breast.
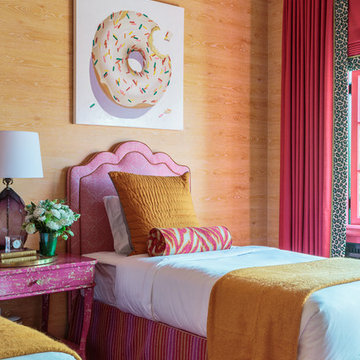
A bedroom imagined for two sisters in a playful pink and orange palette, this space features matching twin beds with vintage headboards upholstered Robert Allen Design fabric. We selected this headboard design for its curved shape, which was at once classic and contemporary. Bedding from Serena & Lily, an orange bed sham from Pottery Barn, and a custom pillow in Robert Allen Design fabric create a bed that is both youthful and elevated. An original donut painting by Terry Romero Paul provided by Simon Breitbard Gallery rests above each bed. The bedroom walls are covered in orange cerused oak print wallpaper from Nobilis, provided by Kneedler-Fauchère. Custom window treatments in Robert Allen Design fabric, a vintage bedside table wrapped in pink and gold metallic wallpaper from Osborne & Little, and a custom glass lamp from Studio Bel Vetro provided by Quintus create a vibrant yet restful retreat.
Photo credit: David Duncan Livingston
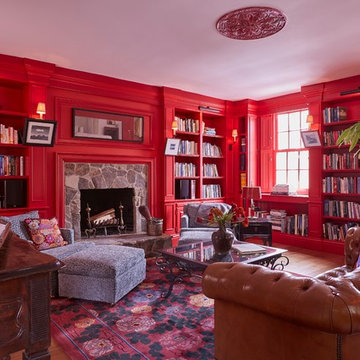
This is an example of a large eclectic enclosed living room in Boston with red walls, medium hardwood flooring, a standard fireplace, a stone fireplace surround and no tv.
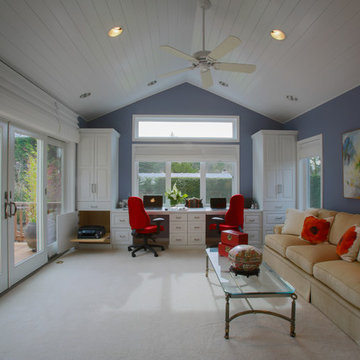
The reading room was designed with a his and her desk which purposely was positioned in that part of the room so I could specify a large window which would allow them to view their beautiful gardens while on their computers. The desk has a pull-out shelf to hold their printer, which when not in use is hidden behind a cabinet door. The double sliding french doors allow them easy access to their large deck. Both ceilings in the addition were designed with cathedral ceiling with tongue and groove white paneled ceilings, and Casablanca fans to keep the spaces cool.
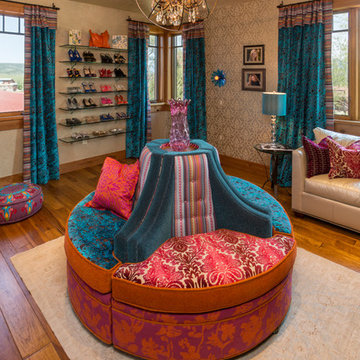
Tim Murphy Photography
Inspiration for a large bohemian dressing room for women in Denver with medium hardwood flooring, open cabinets, brown floors and a feature wall.
Inspiration for a large bohemian dressing room for women in Denver with medium hardwood flooring, open cabinets, brown floors and a feature wall.
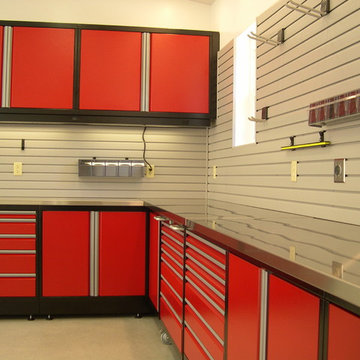
Steel cabinets accompanied by exclusive StorALL wall storage system and epoxy flooring.
This is an example of a large modern garage workshop in San Francisco.
This is an example of a large modern garage workshop in San Francisco.
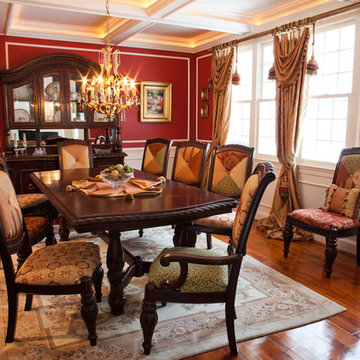
KH Window Fashions, Inc., custom window treatments and dining room chairs, silk fabric panels with decorative trim and tassels, decorative hardware, 12 fabrics were used in the dining room chairs, coordinating decorative pillows, table runner for center of the table.
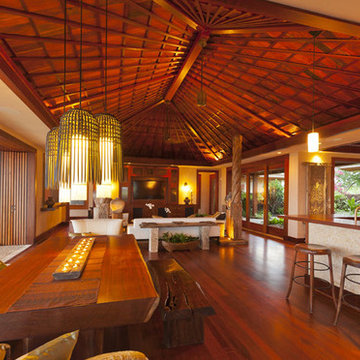
Inspiration for a large world-inspired open plan dining room in Hawaii with beige walls, medium hardwood flooring and no fireplace.
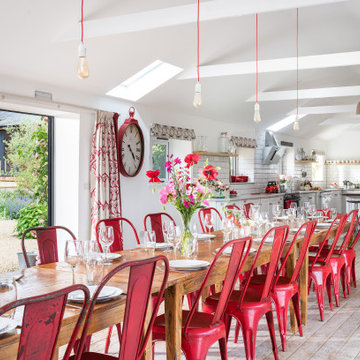
This is an example of a large country open plan dining room in Cornwall with white walls and painted wood flooring.
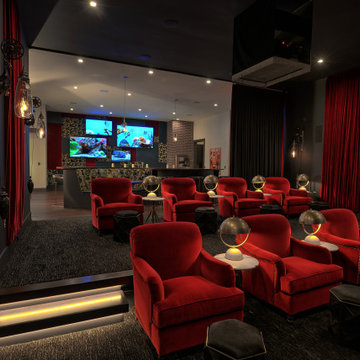
This theater has custom lighting and a curtain that closes it off from the rest of the lower level. Wall sconces and hanging lights outside the theater have a steampunk vibe that takes modern to a new level. This truly takes "movie watching" into the realm of luxury with velvet seats and stools.

A lovely, clean finish, complemented by some great features. Kauri wall using sarking from an old villa in Parnell.
Photo of a large farmhouse conservatory in Other with medium hardwood flooring, a plastered fireplace surround, a standard fireplace, brown floors and a chimney breast.
Photo of a large farmhouse conservatory in Other with medium hardwood flooring, a plastered fireplace surround, a standard fireplace, brown floors and a chimney breast.
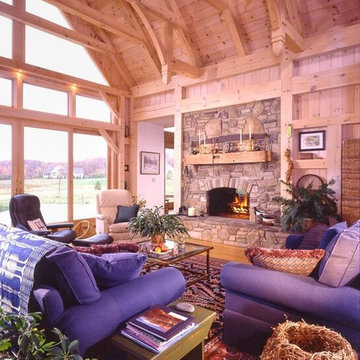
Inspiration for a large classic formal open plan living room in Other with brown walls, medium hardwood flooring, a standard fireplace, a stone fireplace surround and brown floors.
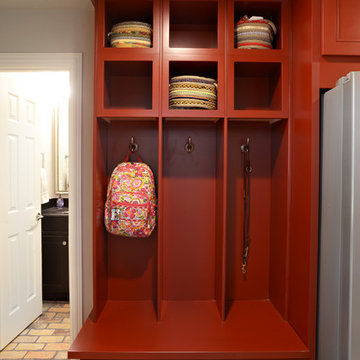
NKBA
J May Photo
Design ideas for a large classic boot room in Dallas with grey walls, brick flooring, a single front door and a white front door.
Design ideas for a large classic boot room in Dallas with grey walls, brick flooring, a single front door and a white front door.

This is an example of a large rural u-shaped open plan kitchen in Boston with open cabinets, red cabinets, wood worktops and light hardwood flooring.
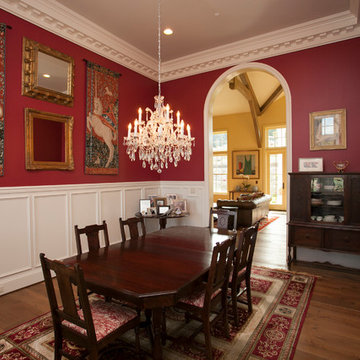
Whitney Lyons Photography
Design ideas for a large victorian enclosed dining room in Portland with red walls, medium hardwood flooring and no fireplace.
Design ideas for a large victorian enclosed dining room in Portland with red walls, medium hardwood flooring and no fireplace.
9,333 Large Red Home Design Ideas, Pictures and Inspiration
7




















