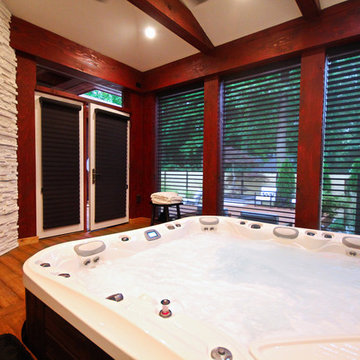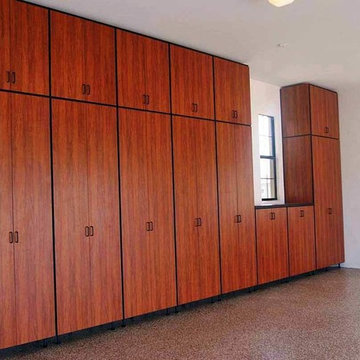9,333 Large Red Home Design Ideas, Pictures and Inspiration
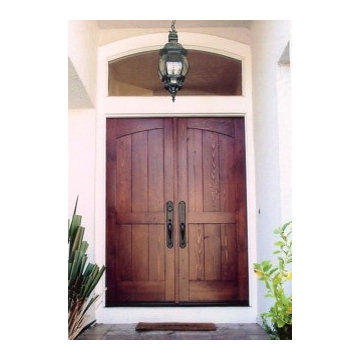
Various Entry Doors by...Door Beautiful of Santa Rosa, CA
Design ideas for a large contemporary front door in San Francisco with a double front door and a medium wood front door.
Design ideas for a large contemporary front door in San Francisco with a double front door and a medium wood front door.

Our latest project completed 2019.
8,600 Sqft work of art! 3 floors including 2,200 sqft of basement, temperature controlled wine cellar, full basketball court, outdoor barbecue, herb garden and more. Fine craftsmanship and attention to details.
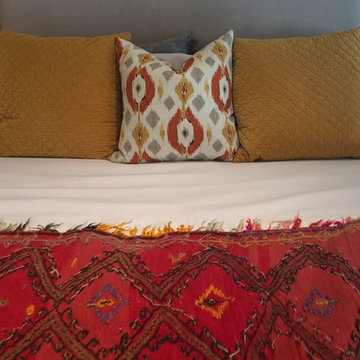
Yvette Craddock Designs, Interior Design
Photo of a large master bedroom in Phoenix with yellow walls.
Photo of a large master bedroom in Phoenix with yellow walls.
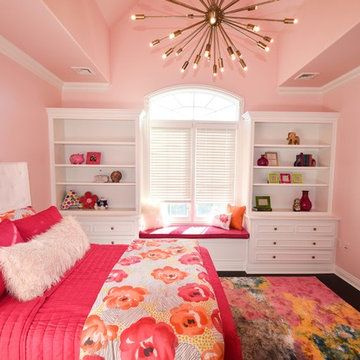
This is an example of a large contemporary teen’s room for girls in Other with pink walls and dark hardwood flooring.
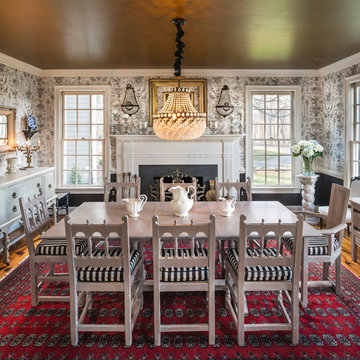
This is an example of a large classic enclosed dining room in DC Metro with white walls, a stone fireplace surround, medium hardwood flooring and brown floors.
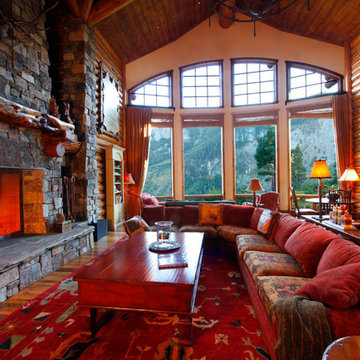
Brad Miller Photography
Photo of a large classic formal open plan living room in Other with brown walls, light hardwood flooring, a standard fireplace, a stone fireplace surround, no tv and brown floors.
Photo of a large classic formal open plan living room in Other with brown walls, light hardwood flooring, a standard fireplace, a stone fireplace surround, no tv and brown floors.
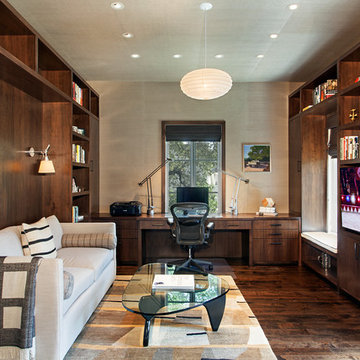
Tommy Kile
Design ideas for a large contemporary home office in Austin with beige walls, dark hardwood flooring, no fireplace, a built-in desk and brown floors.
Design ideas for a large contemporary home office in Austin with beige walls, dark hardwood flooring, no fireplace, a built-in desk and brown floors.
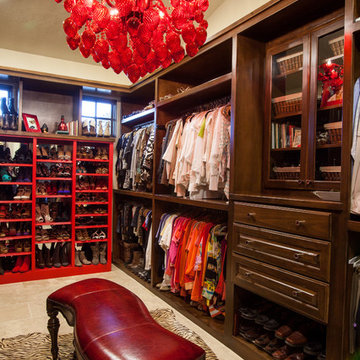
Large mediterranean gender neutral walk-in wardrobe in Austin with raised-panel cabinets, dark wood cabinets and travertine flooring.
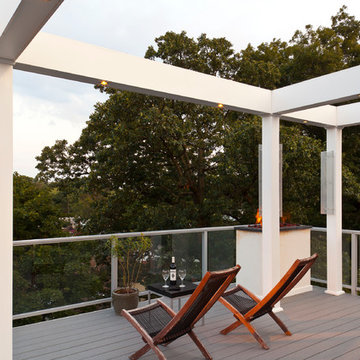
Roof top deck in Baltimore County, Maryland: This stunning roof top deck now provides a beautiful outdoor living space with all the amenities the homeowner was looking for as well as added value to the home.
Curtis Martin Photo Inc.
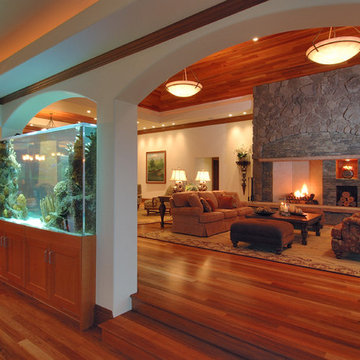
Design ideas for a large contemporary formal open plan living room in Hawaii with a stone fireplace surround, white walls, medium hardwood flooring, a standard fireplace, no tv and brown floors.
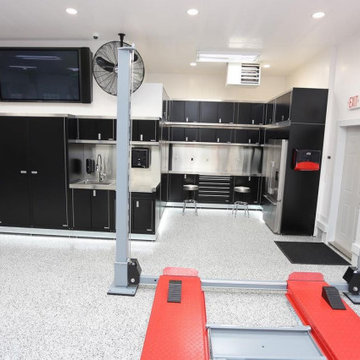
A large residential garage with white Trusscore Wall&CeilingBoard, lots of built-in garage cabinetry, and a car lift. The dream for the car enthusiast who doesn't need to worry about damage to garage drywall, with the water-resistant properties of PVC wall and ceiling panels lining the garage.

Master Bathroom with flush inset shaker style doors/drawers, shiplap, board and batten.
Large modern grey and white ensuite bathroom in Houston with shaker cabinets, white cabinets, a freestanding bath, a corner shower, a one-piece toilet, white tiles, ceramic flooring, a submerged sink, granite worktops, multi-coloured floors, a hinged door, grey worktops, double sinks, a built in vanity unit, a vaulted ceiling, wainscoting and grey walls.
Large modern grey and white ensuite bathroom in Houston with shaker cabinets, white cabinets, a freestanding bath, a corner shower, a one-piece toilet, white tiles, ceramic flooring, a submerged sink, granite worktops, multi-coloured floors, a hinged door, grey worktops, double sinks, a built in vanity unit, a vaulted ceiling, wainscoting and grey walls.
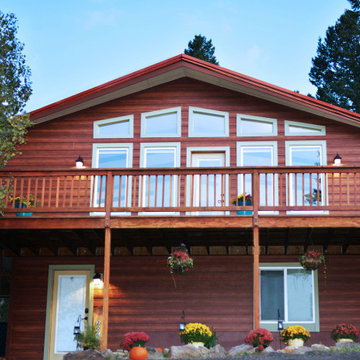
This home in Morrison, Colorado had aging cedar siding, which is a common sight in the Rocky Mountains. The cedar siding was deteriorating due to deferred maintenance. Colorado Siding Repair removed all of the aging siding and trim and installed James Hardie WoodTone Rustic siding to provide optimum protection for this home against extreme Rocky Mountain weather. This home's transformation is shocking! We love helping Colorado homeowners maximize their investment by protecting for years to come.
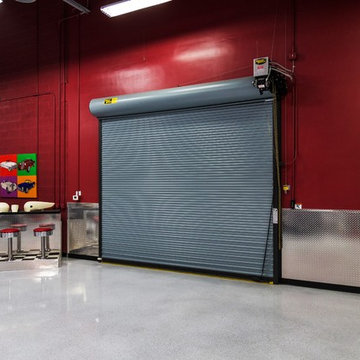
Inspiration for a large modern attached garage workshop in Phoenix with three or more cars.
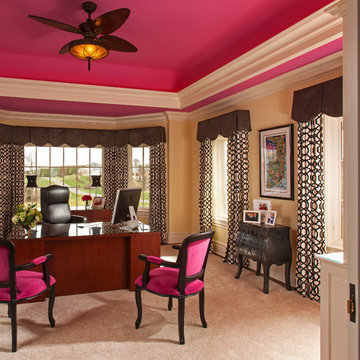
A hot pink and feminine office ready for work. The painted pink ceilings and matching chairs bring a bold pop of color that's balanced by the deep chocolate brown draperies.
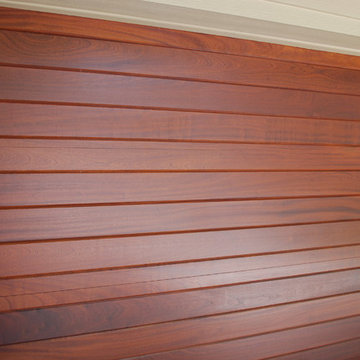
A closeup of one of a pair of doors using Sapele. This is a fine mahogany from Africa. As close to genuine Honduras mahogany as it gets.. Wonderful grain structure. Finished with Sikkens Cetol. The photo really doesn't do the wood justice.
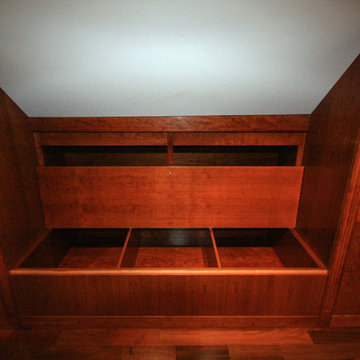
From two unused attic spaces, we built 2 walk-in closets, a walk-in storage space, a full bathroom, and a walk-in linen closet.
Each closet boasts 15 linear feet of shoe storage, 9 linear feet for hanging clothes, 50 cubic feet of drawer space, and 20 cubic feet for shelf storage. In one closet, space was made for a Tibetan bench that the owner wanted to use as a focal point. In the other closet, we designed a built-in hope chest, adding both storage and seating.
A full bathroom was created from a 5 foot linen closet, a 6 foot closet, and some of the attic space. The shower was custom designed for the space, with niches for toiletries and a custom-built bench. The vanity was also custom-built. The accent tile of the shower was used for the trim along the ceiling.

Située en région parisienne, Du ciel et du bois est le projet d’une maison éco-durable de 340 m² en ossature bois pour une famille.
Elle se présente comme une architecture contemporaine, avec des volumes simples qui s’intègrent dans l’environnement sans rechercher un mimétisme.
La peau des façades est rythmée par la pose du bardage, une stratégie pour enquêter la relation entre intérieur et extérieur, plein et vide, lumière et ombre.
-
Photo: © David Boureau
9,333 Large Red Home Design Ideas, Pictures and Inspiration
9




















