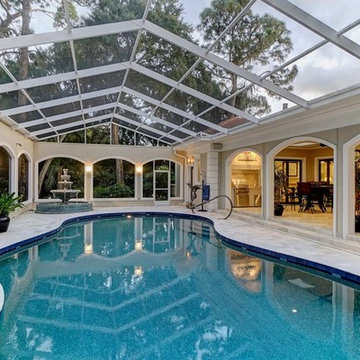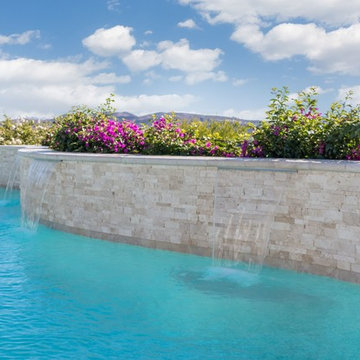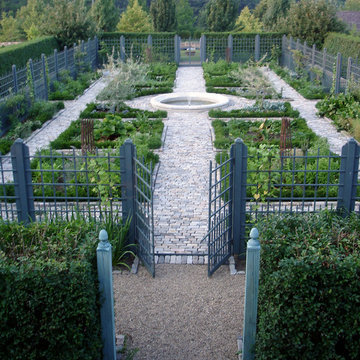20,463 Large Turquoise Home Design Ideas, Pictures and Inspiration

Spanish Revival Kitchen Renovation
Large mediterranean u-shaped enclosed kitchen in Orange County with a submerged sink, shaker cabinets, green cabinets, engineered stone countertops, beige splashback, ceramic splashback, integrated appliances, medium hardwood flooring, an island, brown floors and beige worktops.
Large mediterranean u-shaped enclosed kitchen in Orange County with a submerged sink, shaker cabinets, green cabinets, engineered stone countertops, beige splashback, ceramic splashback, integrated appliances, medium hardwood flooring, an island, brown floors and beige worktops.

When we drove out to Mukilteo for our initial consultation, we immediately fell in love with this house. With its tall ceilings, eclectic mix of wood, glass and steel, and gorgeous view of the Puget Sound, we quickly nicknamed this project "The Mukilteo Gem". Our client, a cook and baker, did not like her existing kitchen. The main points of issue were short runs of available counter tops, lack of storage and shortage of light. So, we were called in to implement some big, bold ideas into a small footprint kitchen with big potential. We completely changed the layout of the room by creating a tall, built-in storage wall and a continuous u-shape counter top. Early in the project, we took inventory of every item our clients wanted to store in the kitchen and ensured that every spoon, gadget, or bowl would have a dedicated "home" in their new kitchen. The finishes were meticulously selected to ensure continuity throughout the house. We also played with the color scheme to achieve a bold yet natural feel.This kitchen is a prime example of how color can be used to both make a statement and project peace and balance simultaneously. While busy at work on our client's kitchen improvement, we also updated the entry and gave the homeowner a modern laundry room with triple the storage space they originally had.
End result: ecstatic clients and a very happy design team. That's what we call a big success!
John Granen.

Material expression and exterior finishes were carefully selected to reduce the apparent size of the house, last through many years, and add warmth and human scale to the home. The unique siding system is made up of different widths and depths of western red cedar, complementing the vision of the structure's wings which are balanced, not symmetrical. The exterior materials include a burn brick base, powder-coated steel, cedar, acid-washed concrete and Corten steel planters.

Built and designed by Shelton Design Build
Photo by: MissLPhotography
Large traditional u-shaped kitchen in Other with shaker cabinets, white cabinets, metro tiled splashback, stainless steel appliances, an island, brown floors, a belfast sink, quartz worktops, grey splashback and bamboo flooring.
Large traditional u-shaped kitchen in Other with shaker cabinets, white cabinets, metro tiled splashback, stainless steel appliances, an island, brown floors, a belfast sink, quartz worktops, grey splashback and bamboo flooring.

Nichole Kennelly Photography
This is an example of a large rural fully buried basement in Kansas City with grey walls, light hardwood flooring, grey floors and feature lighting.
This is an example of a large rural fully buried basement in Kansas City with grey walls, light hardwood flooring, grey floors and feature lighting.

This is an example of a large classic indoor custom shaped lengths swimming pool in Tampa with a water feature and natural stone paving.

Photo of a large contemporary back custom shaped swimming pool in Orange County with a water feature and tiled flooring.

landscape design by merge studio © ramsay photography
Design ideas for a large modern back rectangular lengths swimming pool in San Francisco with a bbq area.
Design ideas for a large modern back rectangular lengths swimming pool in San Francisco with a bbq area.

This is an example of a large country back formal garden in New York with a vegetable patch and natural stone paving.

Nantucket Architectural Photography
Inspiration for a large coastal ensuite bathroom in Boston with white cabinets, granite worktops, a freestanding bath, a corner shower, white tiles, ceramic tiles, white walls, light hardwood flooring, a submerged sink and flat-panel cabinets.
Inspiration for a large coastal ensuite bathroom in Boston with white cabinets, granite worktops, a freestanding bath, a corner shower, white tiles, ceramic tiles, white walls, light hardwood flooring, a submerged sink and flat-panel cabinets.

Darris Harris
Inspiration for a large contemporary ensuite half tiled bathroom in Chicago with a freestanding bath, stone tiles, beige walls, travertine flooring, beige floors, an open shower and a wood ceiling.
Inspiration for a large contemporary ensuite half tiled bathroom in Chicago with a freestanding bath, stone tiles, beige walls, travertine flooring, beige floors, an open shower and a wood ceiling.

A combination of oak and pastel blue created a calming oasis to lye in the tranquil bath and watch the world go by. New Velux solar skylight and louvre window were installed to add ventilation and light.

Inspiration for a large traditional ensuite bathroom in Chicago with flat-panel cabinets, brown cabinets, a corner shower, a bidet, pink tiles, glass tiles, white walls, concrete flooring, a submerged sink, engineered stone worktops, blue floors, a hinged door, white worktops, a wall niche and a single sink.

This is an example of a large nautical ensuite bathroom in Charleston with shaker cabinets, white cabinets, an alcove shower, white tiles, ceramic tiles, white walls, wood-effect flooring, engineered stone worktops, grey floors, a hinged door, white worktops, a wall niche, double sinks, a built in vanity unit and tongue and groove walls.

Photo of a large classic ensuite bathroom in Dallas with flat-panel cabinets, beige cabinets, a freestanding bath, a corner shower, a bidet, white tiles, white walls, porcelain flooring, a submerged sink, quartz worktops, beige floors, a hinged door, blue worktops and double sinks.

Pool view of whole house exterior remodel
Photo of a large midcentury ground level metal railing terrace in San Diego with feature lighting.
Photo of a large midcentury ground level metal railing terrace in San Diego with feature lighting.

White oak flooring, walnut cabinetry, white quartzite countertops, stainless appliances, white inset wall cabinets
Photo of a large scandinavian u-shaped open plan kitchen in Denver with a submerged sink, flat-panel cabinets, medium wood cabinets, quartz worktops, white splashback, ceramic splashback, stainless steel appliances, light hardwood flooring, an island and white worktops.
Photo of a large scandinavian u-shaped open plan kitchen in Denver with a submerged sink, flat-panel cabinets, medium wood cabinets, quartz worktops, white splashback, ceramic splashback, stainless steel appliances, light hardwood flooring, an island and white worktops.

This was a full gut an renovation. The existing kitchen had very dated cabinets and didn't function well for the clients. A previous desk area was turned into hidden cabinetry to house the microwave and larger appliances and to keep the countertops clutter free. The original pendants were about 4" wide and were inappropriate for the large island. They were replaced with larger, brighter and more sophisticated pendants. The use of panel ready appliances with large matte black hardware made gave this a clean and sophisticated look. Mosaic tile was installed from the countertop to the ceiling and wall sconces were installed over the kitchen window. A different tile was used in the bar area which has a beverage refrigerator and an ice machine and floating shelves. The cabinetry in this area also includes a pullout drawer for dog food.

An oversize island in walnut/sap wood holds its own in this large space. Imperial Danby marble is the countertop and backsplash. The stainless Sub Zero Pro fridge brings an exciting industrial note.

Omega Cabinets: Puritan door style, Pearl White Paint, Paint MDF door
Heartwood: Alder Wood, Stained with Glaze (floating shelves, island, hood)
Inspiration for a large classic l-shaped open plan kitchen in Denver with a submerged sink, shaker cabinets, white cabinets, engineered stone countertops, beige splashback, marble splashback, stainless steel appliances, medium hardwood flooring, an island, brown floors and white worktops.
Inspiration for a large classic l-shaped open plan kitchen in Denver with a submerged sink, shaker cabinets, white cabinets, engineered stone countertops, beige splashback, marble splashback, stainless steel appliances, medium hardwood flooring, an island, brown floors and white worktops.
20,463 Large Turquoise Home Design Ideas, Pictures and Inspiration
3



















