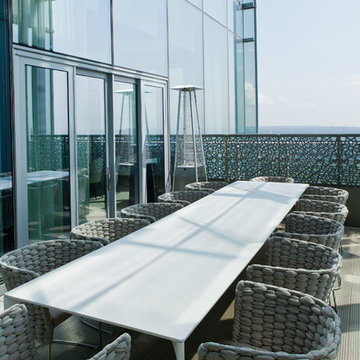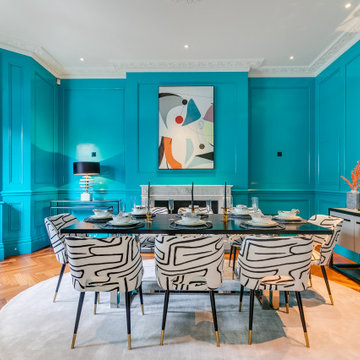20,461 Large Turquoise Home Design Ideas, Pictures and Inspiration

Bespoke hand built kitchen with built in kitchen cabinet and free standing island with modern patterned floor tiles and blue linoleum on birch plywood

This is an example of a large classic cloakroom in Other with freestanding cabinets, yellow cabinets, a one-piece toilet, marble flooring, a wall-mounted sink and a floating vanity unit.

We added oak herringbone parquet, a new fire surround, bespoke alcove joinery and antique furniture to the games room of this Isle of Wight holiday home

Dining area in coastal home with vintage ercol chairs and industrial light fitting
Photo of a large nautical open plan dining room in Other with laminate floors.
Photo of a large nautical open plan dining room in Other with laminate floors.

Photo of a large classic open plan dining room in London with green walls, medium hardwood flooring, a standard fireplace, a stone fireplace surround, brown floors, exposed beams and panelled walls.

Design ideas for a large traditional l-shaped kitchen/diner in London with a submerged sink, shaker cabinets, green cabinets, quartz worktops, white splashback, black appliances, ceramic flooring, an island, grey floors, white worktops and feature lighting.

The Island cabinet features solid Oak drawers internally with the top drawers lit for ease of use. Some clever storage here for Dressing room favourites.

Warm and inviting this new construction home, by New Orleans Architect Al Jones, and interior design by Bradshaw Designs, lives as if it's been there for decades. Charming details provide a rich patina. The old Chicago brick walls, the white slurried brick walls, old ceiling beams, and deep green paint colors, all add up to a house filled with comfort and charm for this dear family.
Lead Designer: Crystal Romero; Designer: Morgan McCabe; Photographer: Stephen Karlisch; Photo Stylist: Melanie McKinley.

Architect: Tim Brown Architecture. Photographer: Casey Fry
This is an example of a large farmhouse u-shaped kitchen pantry in Austin with open cabinets, white splashback, concrete flooring, marble worktops, metro tiled splashback, stainless steel appliances, an island, grey floors, white worktops and green cabinets.
This is an example of a large farmhouse u-shaped kitchen pantry in Austin with open cabinets, white splashback, concrete flooring, marble worktops, metro tiled splashback, stainless steel appliances, an island, grey floors, white worktops and green cabinets.

The shower space is fitted with plumbing fixtures from the Kohler Artifacts collection in polished nickel. The single function Artifacts showerhead and hand shower are shown. The tile is Cararra porcelain accented by the "eternal ring" mosaic from The Kohler Surfaces collection.
Kyle J Caldwell Photography Inc

Smooth Concrete counter tops with pendant lighting.
Photographer: Rob Karosis
Design ideas for a large country kitchen in New York with a single-bowl sink, shaker cabinets, grey cabinets, concrete worktops, white splashback, wood splashback, stainless steel appliances, dark hardwood flooring, an island, brown floors and black worktops.
Design ideas for a large country kitchen in New York with a single-bowl sink, shaker cabinets, grey cabinets, concrete worktops, white splashback, wood splashback, stainless steel appliances, dark hardwood flooring, an island, brown floors and black worktops.

Behind the Tea House is a traditional Japanese raked garden. After much research we used bagged poultry grit in the raked garden. It had the perfect texture for raking. Gray granite cobbles and fashionettes were used for the border. A custom designed bamboo fence encloses the rear yard.

A full, custom kitchen remodel turned a once-dated and awkward layout into a spacious modern farmhouse kitchen with crisp black and white contrast, double islands, a walk-in pantry and ample storage.

This is an example of a large modern courtyard patio in Toronto with an outdoor kitchen, concrete slabs and no cover.

Photographer: Bob Narod
This is an example of a large classic look-out basement in DC Metro with brown floors, laminate floors and multi-coloured walls.
This is an example of a large classic look-out basement in DC Metro with brown floors, laminate floors and multi-coloured walls.

Large rustic gender neutral children’s room in Other with brown walls, grey floors and carpet.

Photographed by Kyle Caldwell
Inspiration for a large modern l-shaped kitchen/diner in Salt Lake City with white cabinets, composite countertops, multi-coloured splashback, mosaic tiled splashback, stainless steel appliances, light hardwood flooring, an island, white worktops, a submerged sink, brown floors and flat-panel cabinets.
Inspiration for a large modern l-shaped kitchen/diner in Salt Lake City with white cabinets, composite countertops, multi-coloured splashback, mosaic tiled splashback, stainless steel appliances, light hardwood flooring, an island, white worktops, a submerged sink, brown floors and flat-panel cabinets.

Photographed by Donald Grant
Photo of a large traditional kitchen in New York with integrated appliances, recessed-panel cabinets, grey cabinets, marble worktops, an island, a submerged sink, grey splashback and white floors.
Photo of a large traditional kitchen in New York with integrated appliances, recessed-panel cabinets, grey cabinets, marble worktops, an island, a submerged sink, grey splashback and white floors.

Spanish Revival Kitchen Renovation
Large mediterranean u-shaped enclosed kitchen in Orange County with a submerged sink, shaker cabinets, green cabinets, engineered stone countertops, beige splashback, ceramic splashback, integrated appliances, medium hardwood flooring, an island, brown floors and beige worktops.
Large mediterranean u-shaped enclosed kitchen in Orange County with a submerged sink, shaker cabinets, green cabinets, engineered stone countertops, beige splashback, ceramic splashback, integrated appliances, medium hardwood flooring, an island, brown floors and beige worktops.
20,461 Large Turquoise Home Design Ideas, Pictures and Inspiration
1




















