Living Room with No Fireplace and Brick Walls Ideas and Designs
Refine by:
Budget
Sort by:Popular Today
41 - 60 of 314 photos
Item 1 of 3
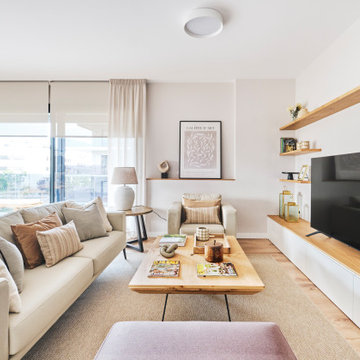
Large classic enclosed living room in Barcelona with beige walls, medium hardwood flooring, no fireplace, a freestanding tv, brown floors and brick walls.
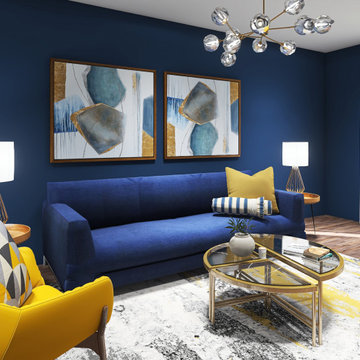
This living room was designed for a young dynamic lady. She wanted a design that shows her bold personality. What better way to show bold and braveness with these bright features.
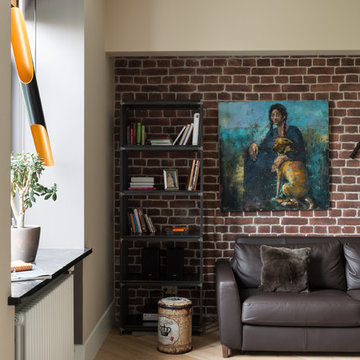
Medium sized industrial formal enclosed living room in Moscow with beige walls, light hardwood flooring, no fireplace, a wall mounted tv, beige floors and brick walls.

The best features of this loft were formerly obscured by its worst. While the apartment has a rich history—it’s located in a former bike factory, it lacked a cohesive floor plan that allowed any substantive living space.
A retired teacher rented out the loft for 10 years before an unexpected fire in a lower apartment necessitated a full building overhaul. He jumped at the chance to renovate the apartment and asked InSitu to design a remodel to improve how it functioned and elevate the interior. We created a plan that reorganizes the kitchen and dining spaces, integrates abundant storage, and weaves in an understated material palette that better highlights the space’s cool industrial character.
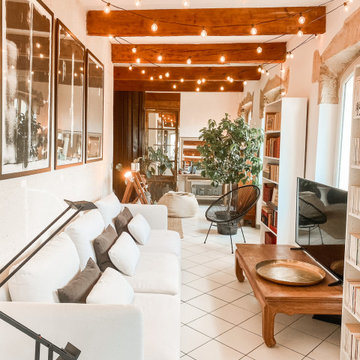
Inspiration for a large eclectic open plan living room in Marseille with white walls, ceramic flooring, no fireplace, a freestanding tv, white floors, exposed beams and brick walls.
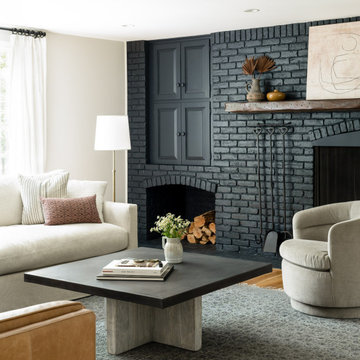
Large classic open plan living room in Boston with grey walls, medium hardwood flooring, no fireplace, a wall mounted tv and brick walls.
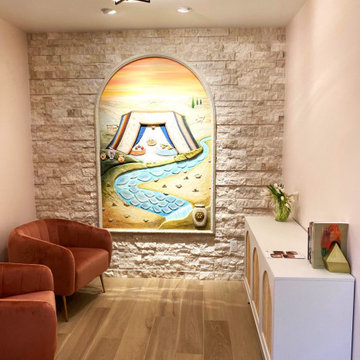
The reception room feels cozy, with subtle references to Jerusalem. Velvet chairs, buffet with wood caning, and colorful art add personality.
Small mediterranean formal enclosed living room in Detroit with pink walls, porcelain flooring, no fireplace, no tv, brown floors and brick walls.
Small mediterranean formal enclosed living room in Detroit with pink walls, porcelain flooring, no fireplace, no tv, brown floors and brick walls.
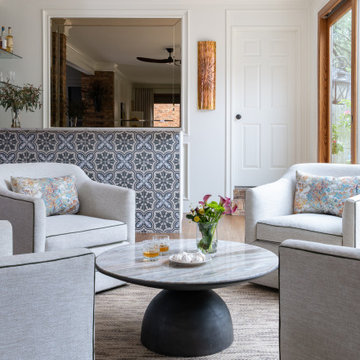
Room by room, we’re taking on this 1970’s home and bringing it into 2021’s aesthetic and functional desires. The homeowner’s started with the bar, lounge area, and dining room. Bright white paint sets the backdrop for these spaces and really brightens up what used to be light gold walls.
We leveraged their beautiful backyard landscape by incorporating organic patterns and earthy botanical colors to play off the nature just beyond the huge sliding doors.
Since the rooms are in one long galley orientation, the design flow was extremely important. Colors pop in the dining room chandelier (the showstopper that just makes this room “wow”) as well as in the artwork and pillows. The dining table, woven wood shades, and grasscloth offer multiple textures throughout the zones by adding depth, while the marble tops’ and tiles’ linear and geometric patterns give a balanced contrast to the other solids in the areas. The result? A beautiful and comfortable entertaining space!
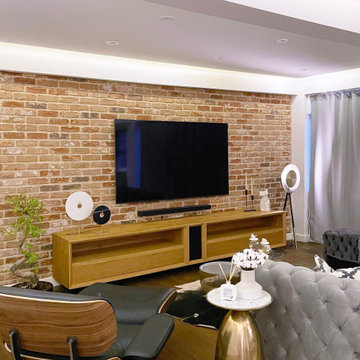
The living room is where people come together and enjoy each other's company. An area where people can entertain easily and comfortably.
Inspiration for a medium sized modern open plan living room in New York with light hardwood flooring, a wall mounted tv, brick walls, no fireplace, brown floors and white walls.
Inspiration for a medium sized modern open plan living room in New York with light hardwood flooring, a wall mounted tv, brick walls, no fireplace, brown floors and white walls.
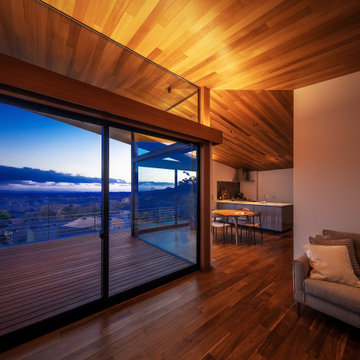
This is an example of a large modern grey and brown open plan living room feature wall in Osaka with grey walls, plywood flooring, no fireplace, a wall mounted tv, brown floors, a wood ceiling and brick walls.
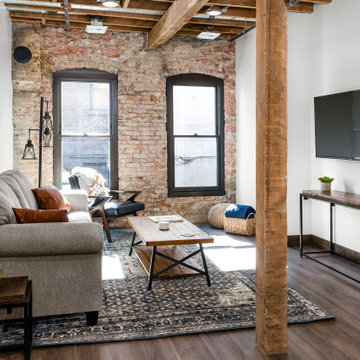
Inspiration for a medium sized industrial open plan living room in Other with light hardwood flooring, no fireplace, a wall mounted tv, brown floors, a wood ceiling, brick walls and white walls.
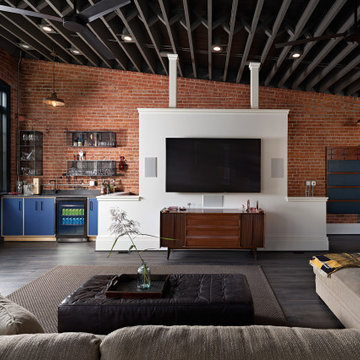
Large industrial open plan living room in Other with a home bar, vinyl flooring, no fireplace, a wall mounted tv, grey floors, exposed beams and brick walls.
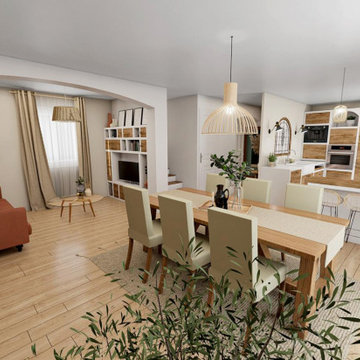
Occupée par un couple et leur petite fille, la maison construite au début des années 2000 était bien entretenue. Parfaitement propre, elle manquait toutefois cruellement de charme aux yeux de ses propriétaires. Amoureux de la Provence, ils souhaitaient la ressentir jusque dans leur intérieur. C’est là que je suis intervenue !
La cuisine a été entièrement réalisée sur-mesure. Résultat : un ensemble qui optimise les espaces et les rangements et qui se distingue par son évier timbre, gage de charme et de caractère. Située à l’arrière, la fenêtre fixe laisse passer la lumière dans l’entrée. Quant au bar, il est parfait pour savourer l’apéro en préparant le repas.
Côté séjour, la salle à manger accueille une grande table permettant de recevoir confortablement la famille ou les amis. Avec sa vue sur le jardin, elle est le centre névralgique du foyer.
Avec son mobilier sur-mesure et son canapé ultra confortable, le salon invite aux moments cosy, soirées cinéma en tête. Le mur paré de briques donne du cachet à la pièce, à l’image des matériaux utilisés (bois, lin, osier, rotin…), sans oublier le peinture à la chaux, aussi saine que décorative et surtout, typiquement méditerranéenne !
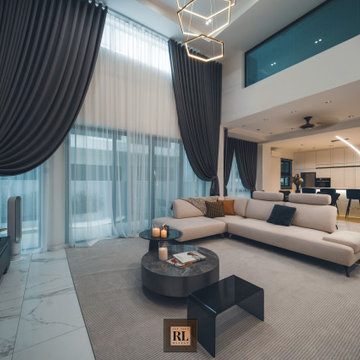
For a midcentury modern house as this, bright and clean design incorporated through open area from living to dining and dry kitchen creates atmosphere of sophistication and inspiration.
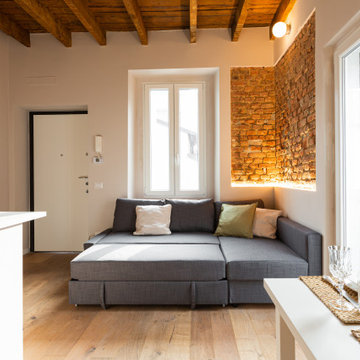
Il soggiorno ingresso costituisce un unico ambiente con divano letto con chaise longue verso la porta-finestra e con angolo pranzo-relax verso la cucina.
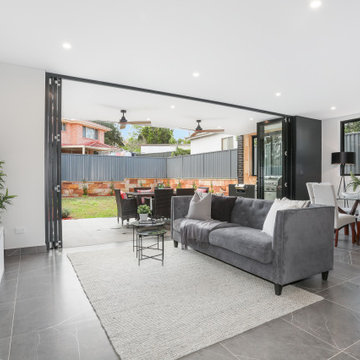
Design ideas for an expansive modern formal open plan living room in Sydney with white walls, ceramic flooring, no fireplace, a freestanding tv, grey floors, a timber clad ceiling and brick walls.

From little things, big things grow. This project originated with a request for a custom sofa. It evolved into decorating and furnishing the entire lower floor of an urban apartment. The distinctive building featured industrial origins and exposed metal framed ceilings. Part of our brief was to address the unfinished look of the ceiling, while retaining the soaring height. The solution was to box out the trimmers between each beam, strengthening the visual impact of the ceiling without detracting from the industrial look or ceiling height.
We also enclosed the void space under the stairs to create valuable storage and completed a full repaint to round out the building works. A textured stone paint in a contrasting colour was applied to the external brick walls to soften the industrial vibe. Floor rugs and window treatments added layers of texture and visual warmth. Custom designed bookshelves were created to fill the double height wall in the lounge room.
With the success of the living areas, a kitchen renovation closely followed, with a brief to modernise and consider functionality. Keeping the same footprint, we extended the breakfast bar slightly and exchanged cupboards for drawers to increase storage capacity and ease of access. During the kitchen refurbishment, the scope was again extended to include a redesign of the bathrooms, laundry and powder room.
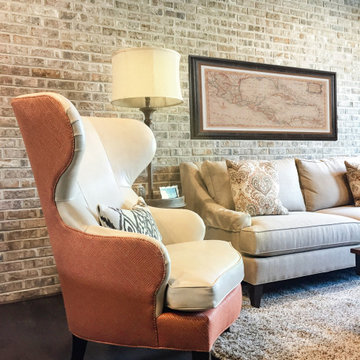
Inspiration for a medium sized industrial mezzanine living room in New York with beige walls, dark hardwood flooring, no fireplace, a wall mounted tv, brown floors, exposed beams and brick walls.
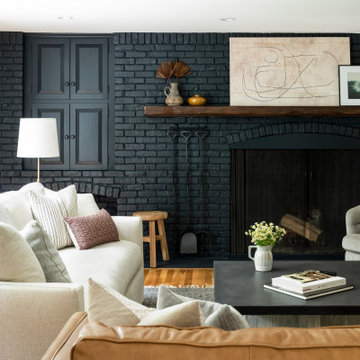
Large traditional open plan living room in Boston with grey walls, medium hardwood flooring, no fireplace, a wall mounted tv and brick walls.
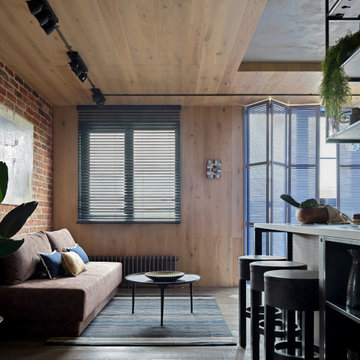
Плитка из дореволюционных руколепных кирпичей BRICKTILES в оформлении стены в объединённой гостиной. Поверхность под защитной пропиткой - не пылит и влажная уборка разрешена.
Дизайнер проекта: Кира Яковлева. Фото: Сергей Красюк. Стилист: Александра Пиленкова.
Проект опубликован на сайте журнала AD Russia в 2020 году.
Living Room with No Fireplace and Brick Walls Ideas and Designs
3