Living Room with No Fireplace and Brick Walls Ideas and Designs
Refine by:
Budget
Sort by:Popular Today
121 - 140 of 314 photos
Item 1 of 3
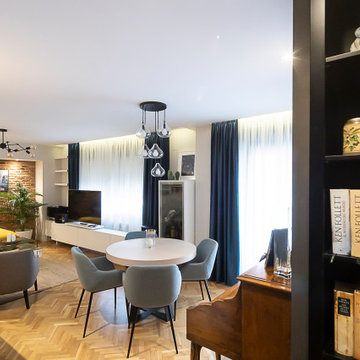
El concepto de este proyecto, era crear un espacio mas personal, donde ganar espacio y potenciar piezas y materiales.
Aprovechando la reforma que realizaraian a la casa, pusimos hincapié en conseguir aquitectonicamente que el espacio conectara y potenciara aun mas sus virtudes.
Ampliar el salón, eliminando la puerta de acceso y conectando con el hall, o baja minimamente el techo para permitirnos diseñar una iluminación diferente, fueron clave para conseguir el resultado.
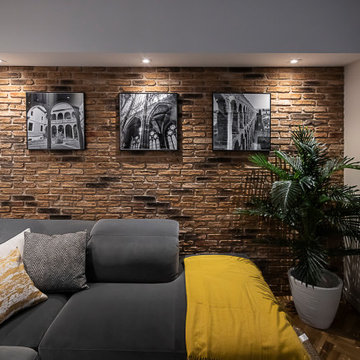
En la inspiración de nuestros clientes, primaban espacios eclécticos. Espacios de textura, y en los que poder exponer elementos para ellos muy importantes. La fotografía y la música.
Por ello, cuando les planteamos una pared de ladrillo, fue un si rotundo en un proyecto en el que mezclaríamos estilos, y crearíamos texturas.
Una pared de aire industrial que nos serviría de exposición de cuadros y fotografías personales y que se convertiría en el perfecto acompañante de las tardes de música y relax.
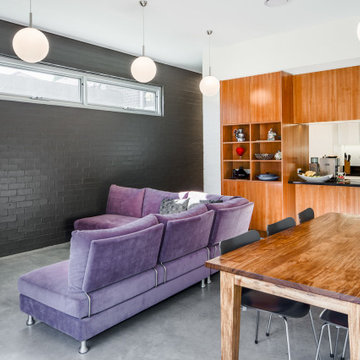
Medium sized contemporary open plan living room in Newcastle - Maitland with white walls, concrete flooring, no fireplace, grey floors and brick walls.
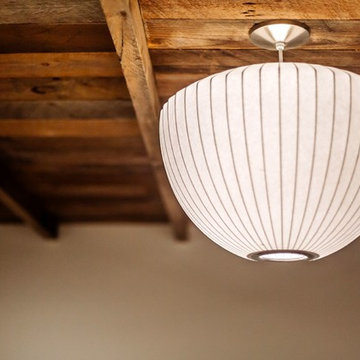
The renovation included a full gut of the existing space: 2 bathrooms, a kitchen, living room, 2 bedrooms, an office, and garden. The ceilings were raised and a reclaimed wood was added to create a warmth that spoke to the original detailing of the home.
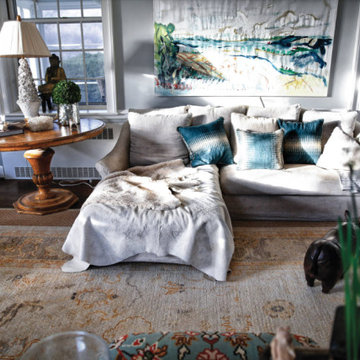
Inspiration for a large victorian formal enclosed living room in Other with blue walls, dark hardwood flooring, no fireplace, a concrete fireplace surround, no tv, brown floors and brick walls.
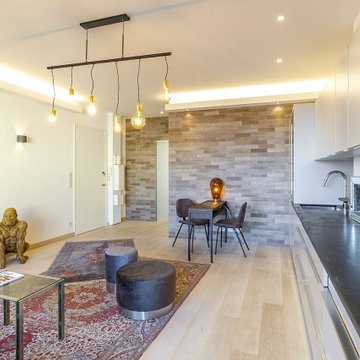
Rénovation complète d'un studio, transformé en deux pièces en plein cœur de la principauté.
La demande client était de transformer ce studio à l'aspect vieillot et surtout mal agencé (perte de place et pas de chambre), en un joli deux pièces moderne.
Après un dépôt de permis auprès d'un architecte, la cuisine a été déplacée dans le futur séjour, et l'ancien espace cuisine a été transformé en chambre munie d'un dressing sur mesure.
Des cloisons ont été abattues et l'espace a été réagencé afin de gagner de la place.
La salle de bain a été entièrement rénovée avec des matériaux et équipements modernes. Elle est pourvue d'un ciel de douche, et les clients ne voulant pas de faïence ou carrelage ordinaire, nous avons opté pour du béton ciré gris foncé, et des parements muraux d'ardoise noire. Contrairement aux idées reçues, les coloris foncés de la salle de bain la rende plus lumineuse. Du mobilier sur mesure a été créé (bois et corian) pour gagner en rangements. Un joli bec mural vient moderniser et alléger l'ensemble. Un WC indépendant a été créé, lui aussi en béton ciré gris foncé pour faire écho à la salle de bain, pourvu d'un WC suspendu et gébérit.
La cuisine a été créée et agencée par un cuisiniste, et comprends de l'électroménager et robinetterie HI-Tech.
Les éléments de décoration au goût du jour sont venus parfaire ce nouvel espace, notamment avec le gorille doré d'un mètre cinquante, qui fait toujours sensation auprès des nouveaux venus.
Les clients sont ravis et profitent pleinement de leur nouvel espace.
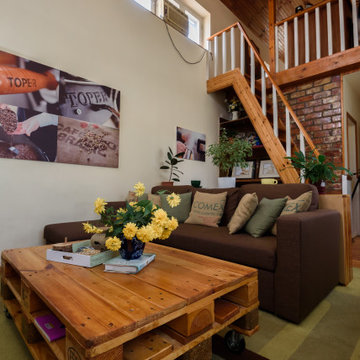
Former Roastery turned into a guest house. All the furniture is made from hard wood, and some of it is from European pallets. The pictures are done and printed on a canvas at the same location when it used to be a roastery.
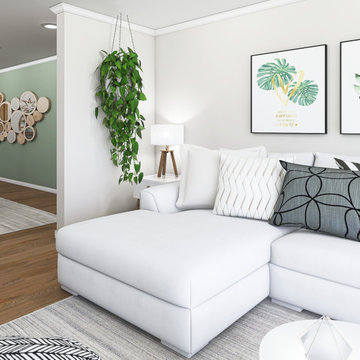
Photo of a medium sized modern open plan living room in Other with white walls, plywood flooring, no fireplace, a wall mounted tv, brown floors and brick walls.
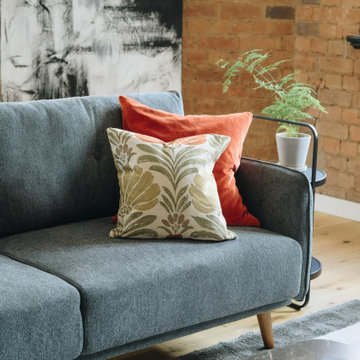
Photo of an industrial open plan living room in West Midlands with no fireplace, brown floors and brick walls.
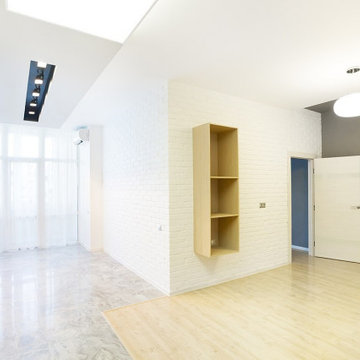
Inspiration for a medium sized contemporary open plan living room in Other with grey walls, laminate floors, no fireplace, no tv, beige floors and brick walls.
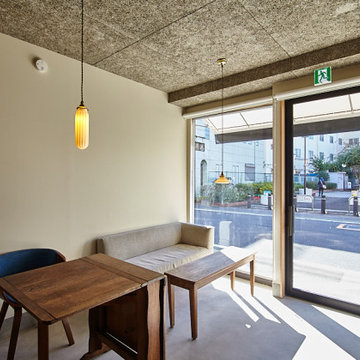
Inspiration for a small contemporary living room feature wall in Tokyo with a home bar, green walls, concrete flooring, no fireplace, no tv, grey floors, a timber clad ceiling and brick walls.
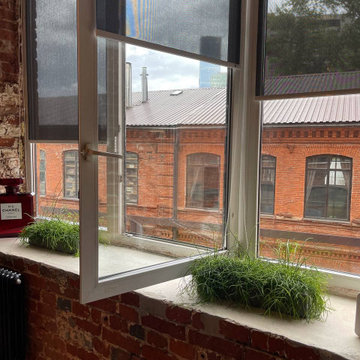
Задача клиента: "Озеленить модное творческое пространство в стиле ЛОФТ".
В проекте использовали: кашпо CONCRETIKA с фактурой EROSIA и живая стрелиция.
«Пространство в Трехгорной мануфактуре наполнено творческой энергетикой, которой не хватало только близости природы. Поэтому я выбрала кашпо с фактурой, напоминающую природную поверхность. Стрелиция очень подходит для этой потрясающей массивной модели, ее резные листья смотрятся очень эффектно - то, в чем нуждался интерьер»
Мария, фитодизайнер, биолог

アイデザインホームは、愛する家族が思い描く、マイホームの夢をかなえる「安全・安心・快適で、家族の夢がかなう完全自由設計」を、「うれしい適正価格」で。「限りある予算でデザイン住宅を」をコンセプトに、広島・福山・大阪・岐阜・愛知・三重でみなさまのマイホームの実現をサポートしていきます。
Small open plan living room in Osaka with white walls, medium hardwood flooring, no fireplace, a freestanding tv, a wallpapered ceiling and brick walls.
Small open plan living room in Osaka with white walls, medium hardwood flooring, no fireplace, a freestanding tv, a wallpapered ceiling and brick walls.
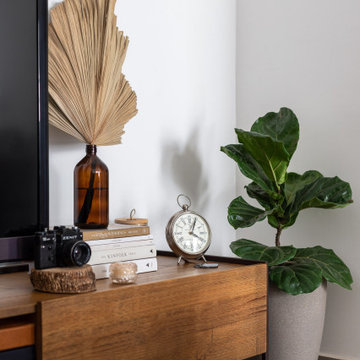
Photo of an industrial mezzanine living room with white walls, porcelain flooring, no fireplace, a freestanding tv, grey floors and brick walls.
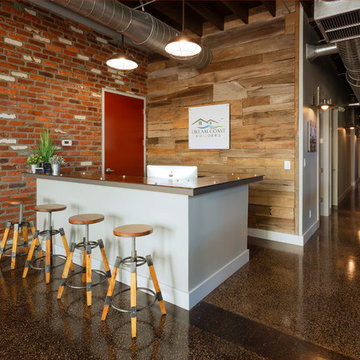
Photo of a large urban formal open plan living room in Tampa with red walls, marble flooring, no fireplace, no tv, brown floors, exposed beams and brick walls.
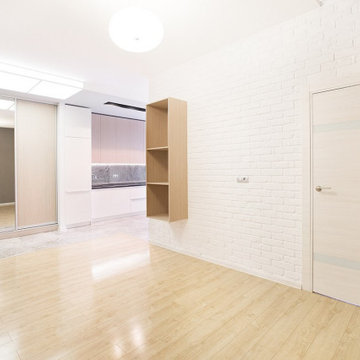
Design ideas for a medium sized contemporary open plan living room in Other with grey walls, laminate floors, no fireplace, no tv, beige floors and brick walls.
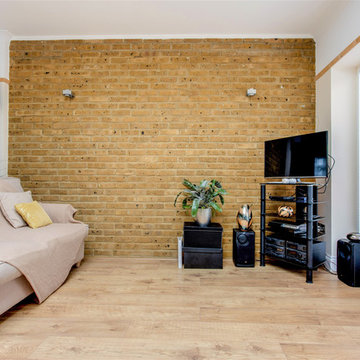
Modern open plan living space featuring an exposed brick wall. Large patio doors provide the area with a light and airy feel. The furnishings compliment the wooden flooring and neutral walls.
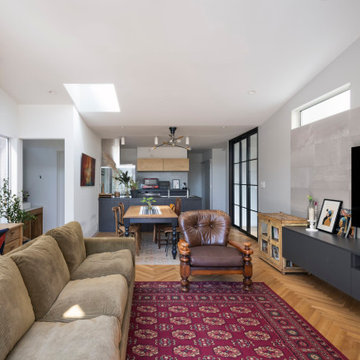
シャビーシックな家具がヘリンボーンの床と合う。
Inspiration for a large industrial open plan living room in Osaka with grey walls, medium hardwood flooring, no fireplace, grey floors, a drop ceiling and brick walls.
Inspiration for a large industrial open plan living room in Osaka with grey walls, medium hardwood flooring, no fireplace, grey floors, a drop ceiling and brick walls.
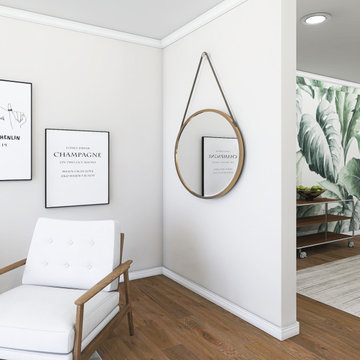
Photo of a medium sized modern open plan living room in Other with white walls, plywood flooring, no fireplace, a wall mounted tv, brown floors and brick walls.
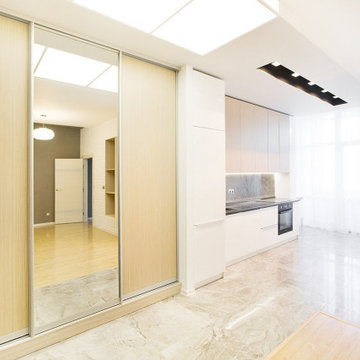
Design ideas for a medium sized contemporary open plan living room in Moscow with grey walls, laminate floors, no fireplace, no tv, beige floors and brick walls.
Living Room with No Fireplace and Brick Walls Ideas and Designs
7