Living Room with No Fireplace and Brick Walls Ideas and Designs
Refine by:
Budget
Sort by:Popular Today
81 - 100 of 314 photos
Item 1 of 3
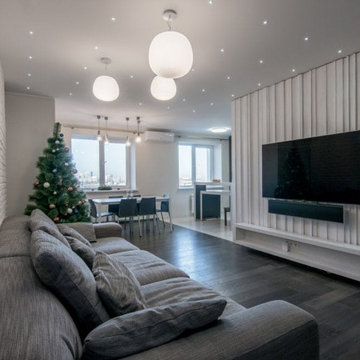
Капитальный ремонт трехкомнатной квартиры 103м2
Inspiration for a medium sized contemporary grey and white living room feature wall in Moscow with white walls, laminate floors, no fireplace, a wall mounted tv, grey floors and brick walls.
Inspiration for a medium sized contemporary grey and white living room feature wall in Moscow with white walls, laminate floors, no fireplace, a wall mounted tv, grey floors and brick walls.
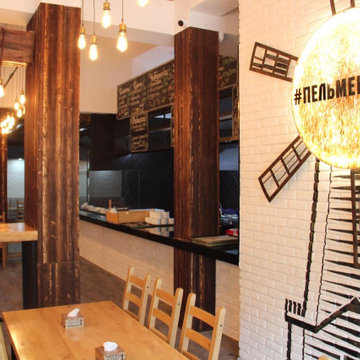
На сегодняшний день актуальными заведениями в формате STREET FOOD все больше и больше стали пельменные, предлагающие домашние и вкусные варенники, пельмени и салатики. Интерьер был разработан нашей компанией в стиле ЛОФТ и реализован в очень старом задании на Арбате
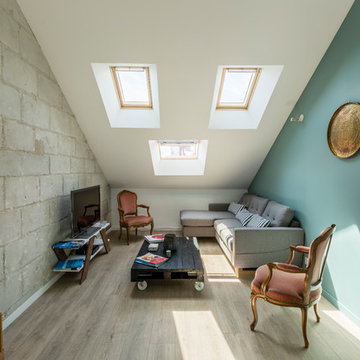
This is an example of a medium sized contemporary mezzanine living room in Nantes with green walls, light hardwood flooring, no fireplace, a freestanding tv, beige floors and brick walls.
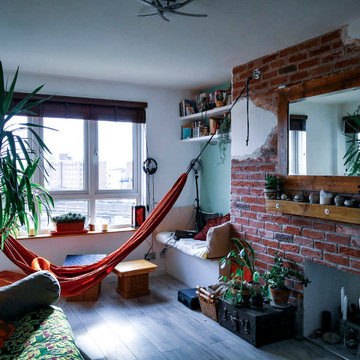
A work from home space during the week and a relaxation spot for the weekends.
Adding a hammock gives to this living room a special twist.
Features:
- Work from home
- Brick wall
- Hammock
- Relaxing vibes
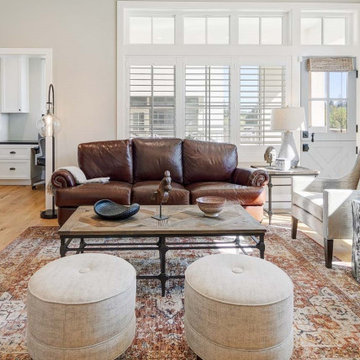
A new design was created for the light-filled great room including new living room furniture, lighting, and artwork for the room that coordinated with the beautiful hardwood floors, brick walls, and blue kitchen cabinetry.
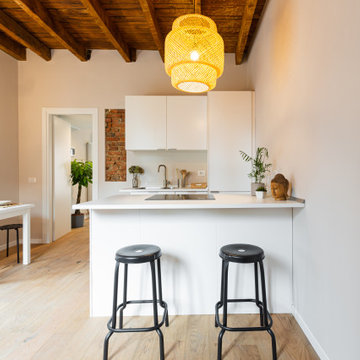
Il parquet in rovere naturale porta calore ai toni chiari delle pareti e del soffitto.
Small scandinavian open plan living room in Milan with white walls, light hardwood flooring, no fireplace, exposed beams and brick walls.
Small scandinavian open plan living room in Milan with white walls, light hardwood flooring, no fireplace, exposed beams and brick walls.

The best features of this loft were formerly obscured by its worst. While the apartment has a rich history—it’s located in a former bike factory, it lacked a cohesive floor plan that allowed any substantive living space.
A retired teacher rented out the loft for 10 years before an unexpected fire in a lower apartment necessitated a full building overhaul. He jumped at the chance to renovate the apartment and asked InSitu to design a remodel to improve how it functioned and elevate the interior. We created a plan that reorganizes the kitchen and dining spaces, integrates abundant storage, and weaves in an understated material palette that better highlights the space’s cool industrial character.
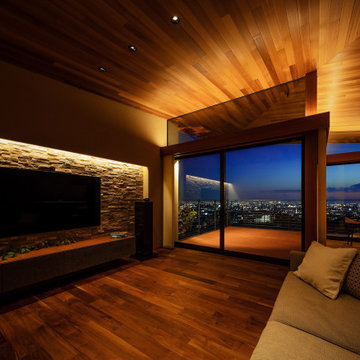
Inspiration for a large modern grey and brown open plan living room feature wall in Osaka with grey walls, plywood flooring, no fireplace, a wall mounted tv, brown floors, a wood ceiling and brick walls.
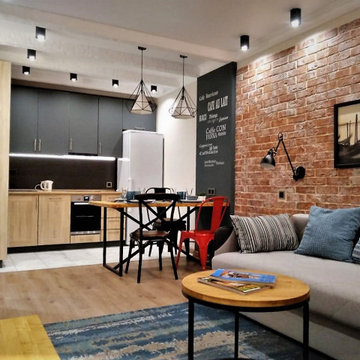
Небольшая квартира для молодого человека в районе Митино.Срок окончания строительства 2016 год
Photo of a small urban open plan living room in Moscow with a home bar, beige walls, laminate floors, no fireplace, a wall mounted tv, a drop ceiling and brick walls.
Photo of a small urban open plan living room in Moscow with a home bar, beige walls, laminate floors, no fireplace, a wall mounted tv, a drop ceiling and brick walls.
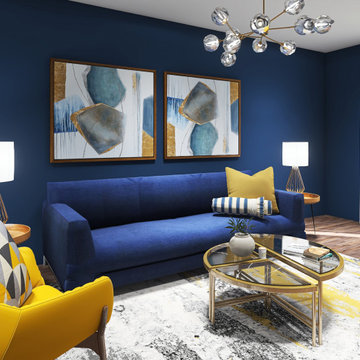
This living room was designed for a young dynamic lady. She wanted a design that shows her bold personality. What better way to show bold and braveness with these bright features.
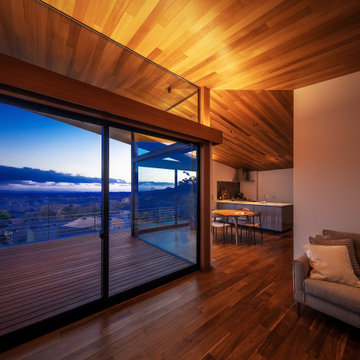
This is an example of a large modern grey and brown open plan living room feature wall in Osaka with grey walls, plywood flooring, no fireplace, a wall mounted tv, brown floors, a wood ceiling and brick walls.
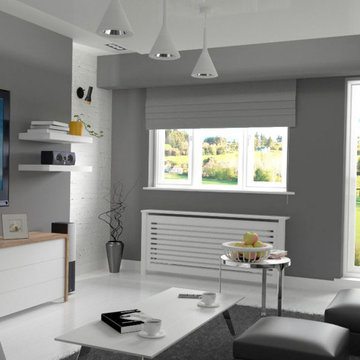
Inspiration for a medium sized contemporary formal enclosed living room in Other with grey walls, laminate floors, no fireplace, white floors and brick walls.
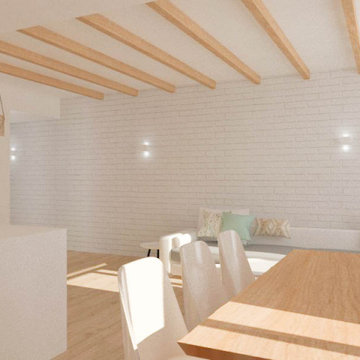
Nos encontramos con un piso muy oscuro, con muchas divisorias y sin carácter alguno. Nuestros clientes necesitaban un hogar acorde con su día a día y estilo; 3-4 habitaciones, dos baños y mucho espacio para las zonas comunes. ¡Este piso necesitaba un diseño integral!
Diferenciamos zona de día y de noche; dándole más luz a las zonas comunes y calidez a las habitaciones. Como actualmente solo necesitaban 3 habitaciones apostamos por crear un cerramiento móvil entre las más pequeñas.
Baños con carácter, gracias a las griferías y baldosas en espiga con colores suaves y luminosos.
La pared de ladrillo blanco nos guía desde la entrada de la vivienda hasta el salón comedor, nos aporta textura sin quitar luz.
La cocina abierta integra el mueble del salón y recoge la zona de comedor con un banco que siguiendo la pared amueblada. Por último, le damos un toque cálido y rústico con las bigas de madera en el techo.
Este es uno de esos proyectos que refleja como ha cambiado el día a día y nuestras necesidades.
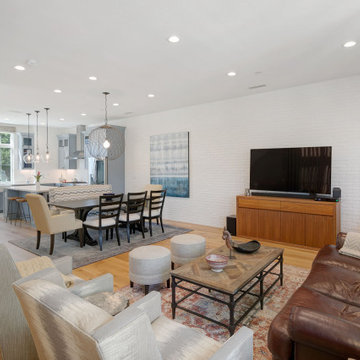
A new design was created for the light-filled great room including new living room furniture, dining room furniture, lighting, and artwork for the room that coordinated with the beautiful hardwood floors, brick walls, and blue kitchen cabinetry.
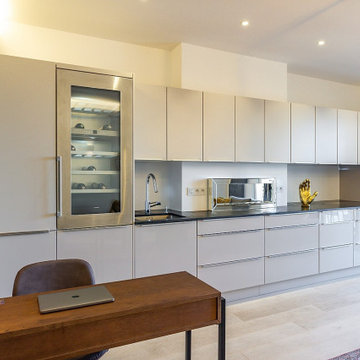
Rénovation complète d'un studio, transformé en deux pièces en plein cœur de la principauté.
La demande client était de transformer ce studio à l'aspect vieillot et surtout mal agencé (perte de place et pas de chambre), en un joli deux pièces moderne.
Après un dépôt de permis auprès d'un architecte, la cuisine a été déplacée dans le futur séjour, et l'ancien espace cuisine a été transformé en chambre munie d'un dressing sur mesure.
Des cloisons ont été abattues et l'espace a été réagencé afin de gagner de la place.
La salle de bain a été entièrement rénovée avec des matériaux et équipements modernes. Elle est pourvue d'un ciel de douche, et les clients ne voulant pas de faïence ou carrelage ordinaire, nous avons opté pour du béton ciré gris foncé, et des parements muraux d'ardoise noire. Contrairement aux idées reçues, les coloris foncés de la salle de bain la rende plus lumineuse. Du mobilier sur mesure a été créé (bois et corian) pour gagner en rangements. Un joli bec mural vient moderniser et alléger l'ensemble. Un WC indépendant a été créé, lui aussi en béton ciré gris foncé pour faire écho à la salle de bain, pourvu d'un WC suspendu et gébérit.
La cuisine a été créée et agencée par un cuisiniste, et comprends de l'électroménager et robinetterie HI-Tech.
Les éléments de décoration au goût du jour sont venus parfaire ce nouvel espace, notamment avec le gorille doré d'un mètre cinquante, qui fait toujours sensation auprès des nouveaux venus.
Les clients sont ravis et profitent pleinement de leur nouvel espace.
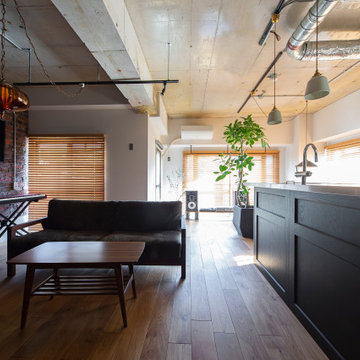
Industrial open plan living room in Osaka with multi-coloured walls, medium hardwood flooring, no fireplace, a freestanding tv, brown floors, exposed beams and brick walls.
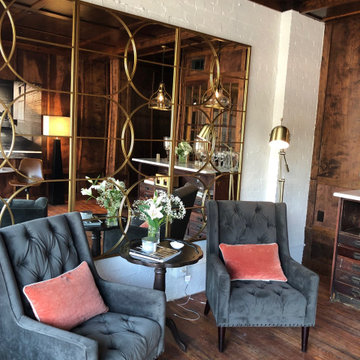
Our office was renovated in 2019 with a complete head-to-toe upfit. Combining a variety of style that worked well with the space, it's a collaboration of industrial and eclectic. It's extremely represenatative of our business brand, ethos, and style which is well reflected in each area of the office. Highlighted here is the client waiting area.
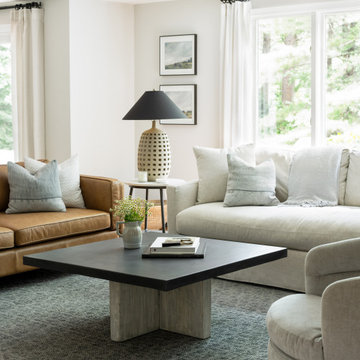
Photo of a large classic open plan living room in Boston with grey walls, medium hardwood flooring, no fireplace, a wall mounted tv and brick walls.
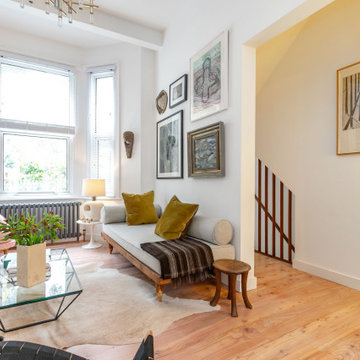
Opened the main space into a living space, with a dual aspect windows. Keeping a hairy flow thru.
Photo of a large modern open plan living room in Sussex with white walls, light hardwood flooring, no fireplace, a brick fireplace surround, no tv, beige floors, a coffered ceiling and brick walls.
Photo of a large modern open plan living room in Sussex with white walls, light hardwood flooring, no fireplace, a brick fireplace surround, no tv, beige floors, a coffered ceiling and brick walls.
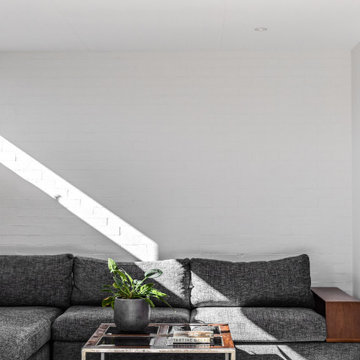
Daylight illuminates the natural materials and textures.
Medium sized modern enclosed living room in Sydney with white walls, concrete flooring, no fireplace, a wall mounted tv, grey floors, a timber clad ceiling and brick walls.
Medium sized modern enclosed living room in Sydney with white walls, concrete flooring, no fireplace, a wall mounted tv, grey floors, a timber clad ceiling and brick walls.
Living Room with No Fireplace and Brick Walls Ideas and Designs
5