Living Room with No Fireplace and Brick Walls Ideas and Designs
Refine by:
Budget
Sort by:Popular Today
61 - 80 of 314 photos
Item 1 of 3
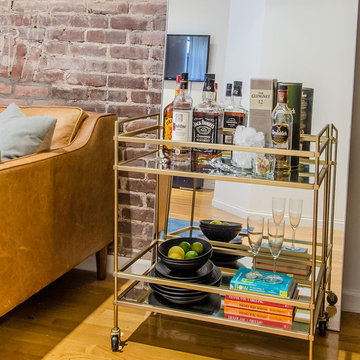
Medium sized urban enclosed living room in New York with white walls, medium hardwood flooring, no fireplace, a wall mounted tv, beige floors and brick walls.
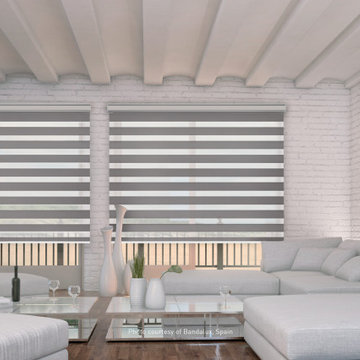
Neolux Dual Shades is a contemporary, trendy window covering solution that has grown fast during recent years, not only in European and Latin American countries, but also in the United States. Neolux Dual Shades window covering solution has grown fast during recent years. Sporting a numerous variety of decorative fabrics that will make your home look out of the ordinary.
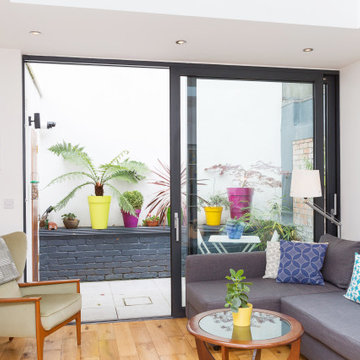
Inspiration for a small modern open plan living room in Dublin with white walls, light hardwood flooring, no fireplace, a freestanding tv, brown floors and brick walls.
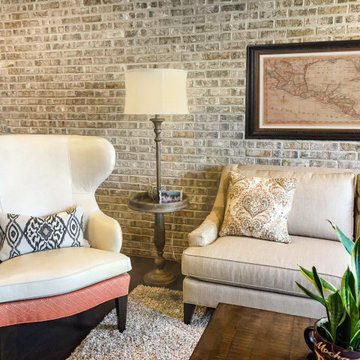
This is an example of a medium sized industrial mezzanine living room in New York with beige walls, dark hardwood flooring, no fireplace, a wall mounted tv, brown floors, exposed beams and brick walls.

When she’s not on location for photo shoots or soaking in inspiration on her many travels, creative consultant, Michelle Adams, masterfully tackles her projects in the comfort of her quaint home in Michigan. Working with California Closets design consultant, Janice Fischer, Michelle set out to transform an underutilized room into a fresh and functional office that would keep her organized and motivated. Considering the space’s visible sight-line from most of the first floor, Michelle wanted a sleek system that would allow optimal storage, plenty of work space and an unobstructed view to outside.
Janice first addressed the room’s initial challenges, which included large windows spanning two of the three walls that were also low to floor where the system would be installed. Working closely with Michelle on an inventory of everything for the office, Janice realized that there were also items Michelle needed to store that were unique in size, such as portfolios. After their consultation, however, Janice proposed three, custom options to best suit the space and Michelle’s needs. To achieve a timeless, contemporary look, Janice used slab faces on the doors and drawers, no hardware and floated the portion of the system with the biggest sight-line that went under the window. Each option also included file drawers and covered shelving space for items Michelle did not want to have on constant display.
The completed system design features a chic, low profile and maximizes the room’s space for clean, open look. Simple and uncluttered, the system gives Michelle a place for not only her files, but also her oversized portfolios, supplies and fabric swatches, which are now right at her fingertips.
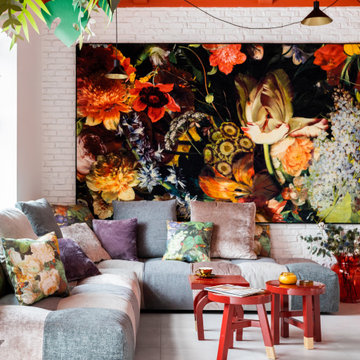
Photo of a medium sized contemporary open plan living room in Moscow with white walls, light hardwood flooring, no fireplace, a freestanding tv, white floors and brick walls.
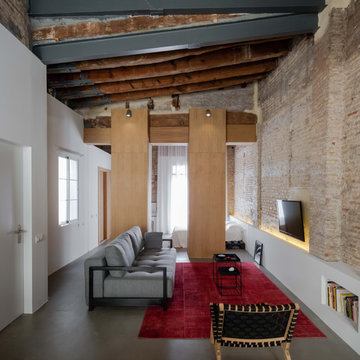
Inspiration for a medium sized industrial open plan living room in Valencia with no fireplace, a wall mounted tv, grey floors, white walls and brick walls.
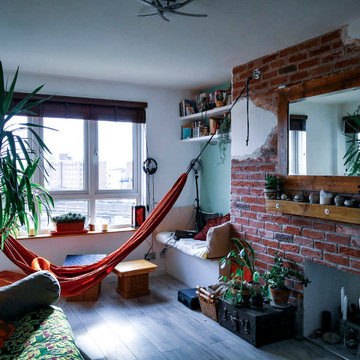
A work from home space during the week and a relaxation spot for the weekends.
Adding a hammock gives to this living room a special twist.
Features:
- Work from home
- Brick wall
- Hammock
- Relaxing vibes
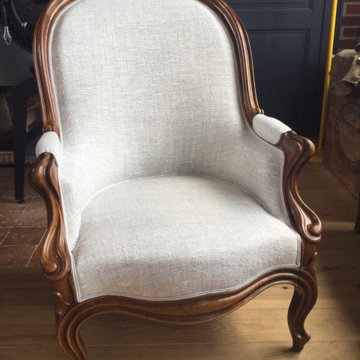
Inspiration for a medium sized urban enclosed living room with orange walls, light hardwood flooring, no fireplace, no tv, beige floors and brick walls.
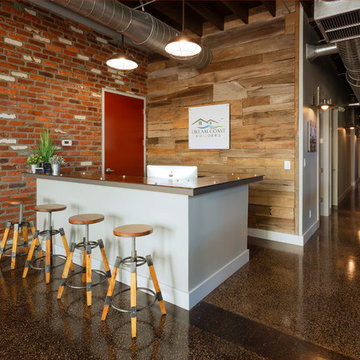
Photo of a large urban formal open plan living room in Tampa with red walls, marble flooring, no fireplace, no tv, brown floors, exposed beams and brick walls.
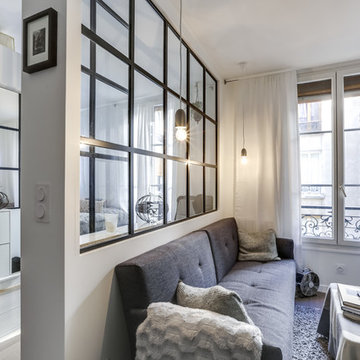
Inspiration for a medium sized classic open plan living room in Paris with white walls, light hardwood flooring, beige floors, no fireplace, a freestanding tv and brick walls.

The owners of this space sought to evoque an urban jungle mixed with understated luxury. This was done through the clever use of stylish furnishings and the innovative use of form and color, which dramatically transformed the space.
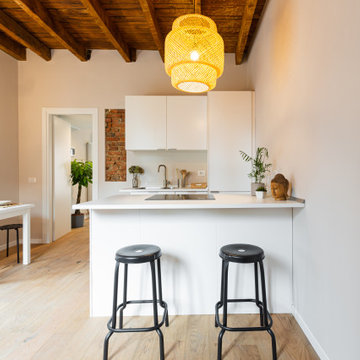
Il parquet in rovere naturale porta calore ai toni chiari delle pareti e del soffitto.
Small scandinavian open plan living room in Milan with white walls, light hardwood flooring, no fireplace, exposed beams and brick walls.
Small scandinavian open plan living room in Milan with white walls, light hardwood flooring, no fireplace, exposed beams and brick walls.
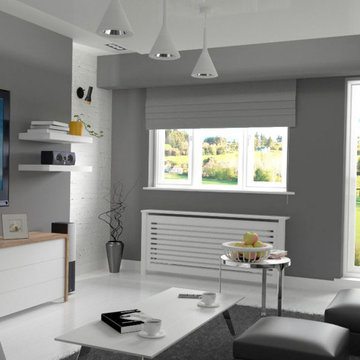
Inspiration for a medium sized contemporary formal enclosed living room in Other with grey walls, laminate floors, no fireplace, white floors and brick walls.
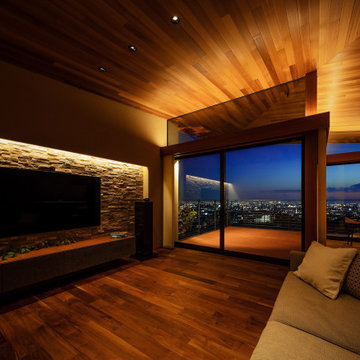
Inspiration for a large modern grey and brown open plan living room feature wall in Osaka with grey walls, plywood flooring, no fireplace, a wall mounted tv, brown floors, a wood ceiling and brick walls.
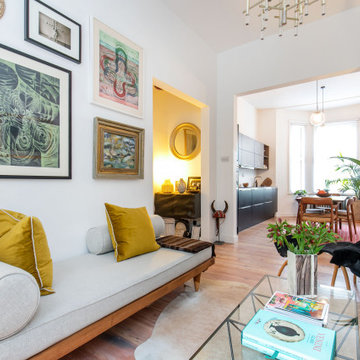
Opened the main space into a living space, kitchen diner with dual aspect windows. Keeping a hairy flow thru-out
This is an example of a large modern open plan living room in Sussex with white walls, light hardwood flooring, no fireplace, a brick fireplace surround, no tv, beige floors, a coffered ceiling and brick walls.
This is an example of a large modern open plan living room in Sussex with white walls, light hardwood flooring, no fireplace, a brick fireplace surround, no tv, beige floors, a coffered ceiling and brick walls.
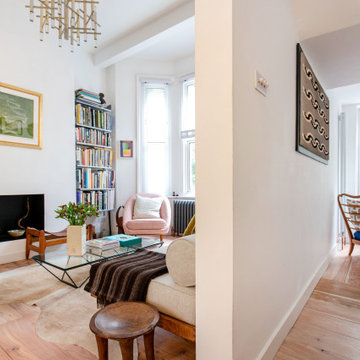
Opened the main space into a living space, with a dual aspect windows.
Design ideas for a large modern open plan living room in Sussex with white walls, light hardwood flooring, no fireplace, a brick fireplace surround, no tv, beige floors, a coffered ceiling and brick walls.
Design ideas for a large modern open plan living room in Sussex with white walls, light hardwood flooring, no fireplace, a brick fireplace surround, no tv, beige floors, a coffered ceiling and brick walls.
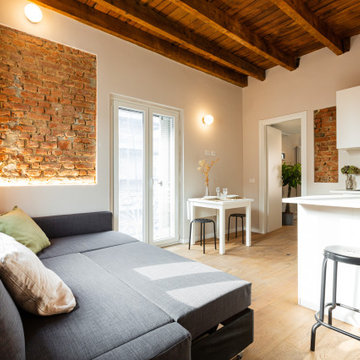
Il soggiorno ingresso costituisce un unico ambiente con divano letto con chaise longue verso la porta-finestra e con angolo pranzo-relax verso la cucina.
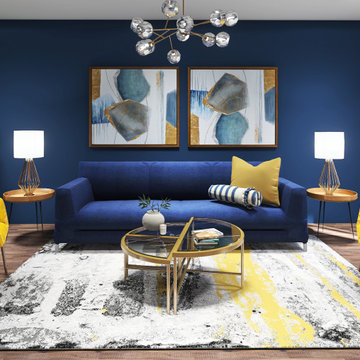
This living room was designed for a young dynamic lady. She wanted a design that shows her bold personality. What better way to show bold and braveness with these bright features.
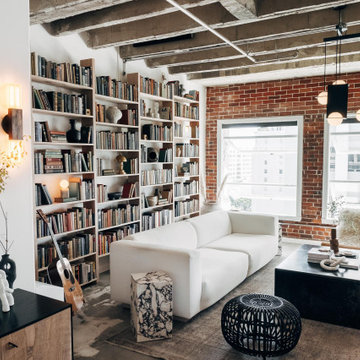
Medium sized industrial mezzanine living room in Other with white walls, concrete flooring, no fireplace, a concealed tv, grey floors, exposed beams and brick walls.
Living Room with No Fireplace and Brick Walls Ideas and Designs
4