Living Room with No Fireplace and Brick Walls Ideas and Designs
Refine by:
Budget
Sort by:Popular Today
101 - 120 of 314 photos
Item 1 of 3
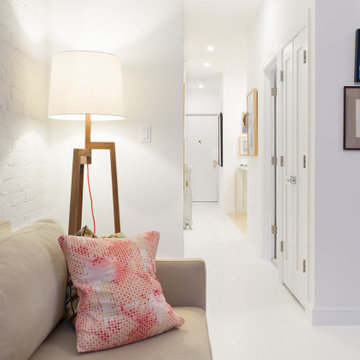
Minimal furniture makes compact space feel larger.
This is an example of a small modern formal open plan living room in New York with white walls, light hardwood flooring, no fireplace, no tv, white floors and brick walls.
This is an example of a small modern formal open plan living room in New York with white walls, light hardwood flooring, no fireplace, no tv, white floors and brick walls.
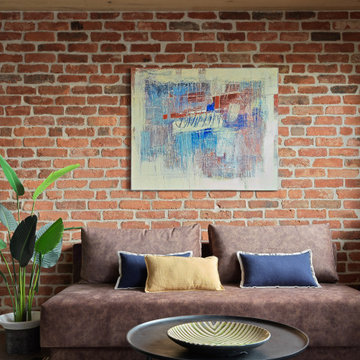
Плитка из дореволюционных руколепных кирпичей BRICKTILES в оформлении стены гостиной. Поверхность под защитной пропиткой - не пылит и влажная уборка разрешена.
Фрагмент кладки с короткими (тычковыми) элементами в проекте Киры Яковлевой @keera_yakovleva. Фото Сергея Красюка @skrasyuk. Схему рисунка кирпичной перевязки мы заимствовали из статьи проф. А.В. Филиппова о классических системах кладок. Добавим только, что существуют разные названия этого рисунка. К примеру, его ещё называют «Классическая цепная перевязка, шестой ряд фламандский тычковый». Говоря о преимуществах данного рисунка, профессор пишет: «...кроме экономии ценного лицевого кирпича, исключена возможность получения некоторой полосатости фасада вследствие того, что тычки кирпича могут иметь несколько отличный от ложков цвет». ✔️ Чтобы не запутать мастеров с названиями, мы советуем просто опираться на визуальную схему и примеры готовых кладок (предлагаем наш пример сохранить). ✔️Во избежание «полосатости» для наших заказчиков каждый комплект плитки для любых возможных рисунков изготавливается индивидуально по согласованию.
Проект опубликован на сайте журнала AD Russia в 2020 году.
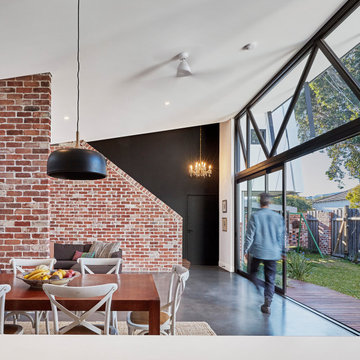
Design ideas for a large modern open plan living room in Perth with white walls, concrete flooring, no fireplace, a freestanding tv, grey floors and brick walls.
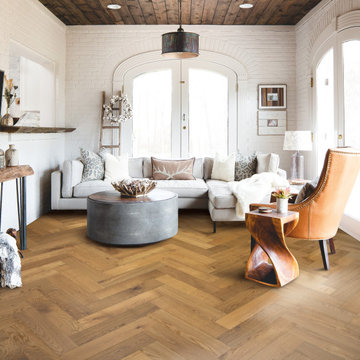
Karastan Worthington Herringbone Smoked Natural Hardwood
Design ideas for a traditional enclosed living room in Boston with white walls, medium hardwood flooring, no fireplace, a wall mounted tv, brown floors, a wood ceiling and brick walls.
Design ideas for a traditional enclosed living room in Boston with white walls, medium hardwood flooring, no fireplace, a wall mounted tv, brown floors, a wood ceiling and brick walls.
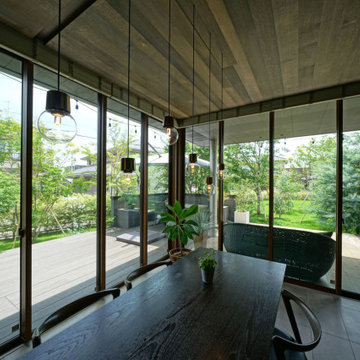
リビングからのウッドデッキとタイルテラスの眺めです。左側はシマトネリコ株立で十分に目隠しをしています。正面にはモミジとミモザを植えて、春には黄色い花を秋には紅葉をお楽しみいただけます。
Inspiration for an expansive modern open plan living room in Other with a home bar, grey walls, porcelain flooring, no fireplace, no tv, beige floors, a wood ceiling and brick walls.
Inspiration for an expansive modern open plan living room in Other with a home bar, grey walls, porcelain flooring, no fireplace, no tv, beige floors, a wood ceiling and brick walls.
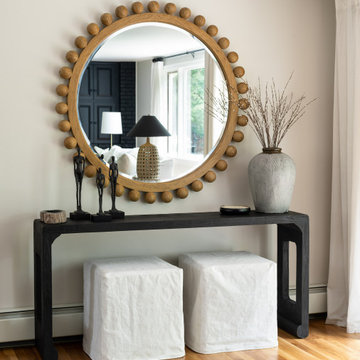
This is an example of a large traditional open plan living room in Boston with grey walls, medium hardwood flooring, no fireplace, a wall mounted tv and brick walls.
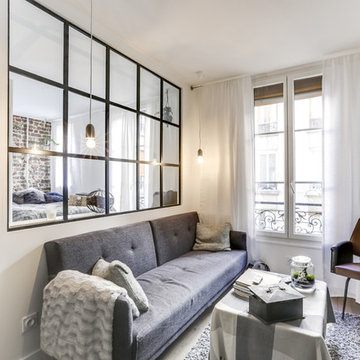
Inspiration for a medium sized classic open plan living room in Paris with white walls, light hardwood flooring, beige floors, no fireplace, a freestanding tv and brick walls.
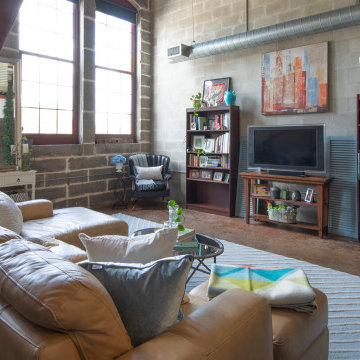
Open living area is flexible to host parties as well as yoga sessions and at-home workouts. Decor has been sourced world-wide and is a valuable part of the resident's life.
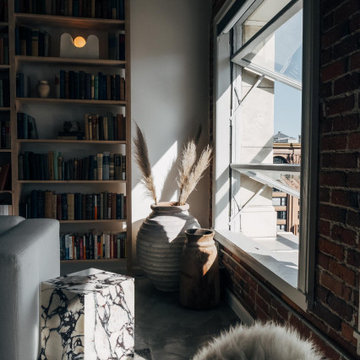
Medium sized urban mezzanine living room in Other with a reading nook, red walls, concrete flooring, no fireplace, a concealed tv, grey floors, exposed beams and brick walls.
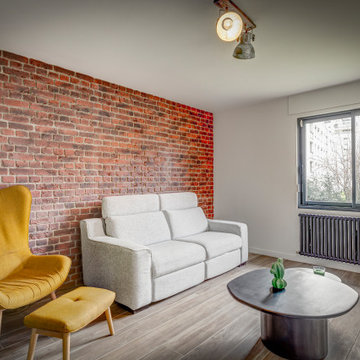
Medium sized urban open plan living room in Lyon with white walls, dark hardwood flooring, no fireplace, no tv, brown floors and brick walls.
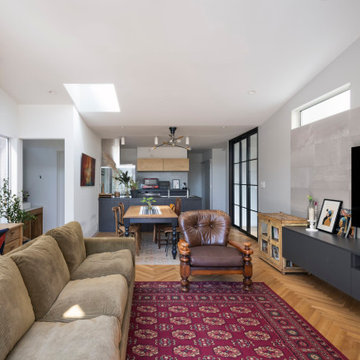
シャビーシックな家具がヘリンボーンの床と合う。
Inspiration for a large industrial open plan living room in Osaka with grey walls, medium hardwood flooring, no fireplace, grey floors, a drop ceiling and brick walls.
Inspiration for a large industrial open plan living room in Osaka with grey walls, medium hardwood flooring, no fireplace, grey floors, a drop ceiling and brick walls.
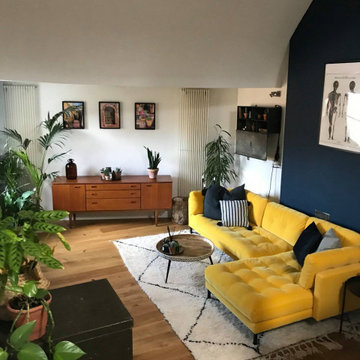
A big living room with many odd shapes on the walls and ceiling. On some parts of the room its up to 4 meter ceiling hight. the room could take a big bold sofa as the walls are painter dark blue and white. Moroccan influences was the inspiration after some travels to Marrakech, they bring the warm and soft textiles and textures into the space. ABC mixed that softness with Industrial metal items from 1920's France and 1910's Britain.
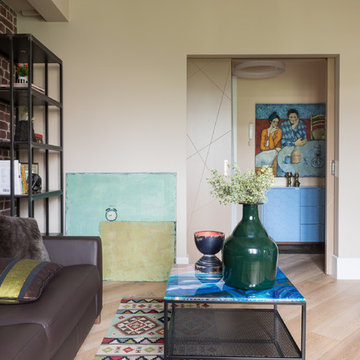
Design ideas for a medium sized industrial formal enclosed living room in Moscow with beige walls, light hardwood flooring, no fireplace, a wall mounted tv, beige floors and brick walls.
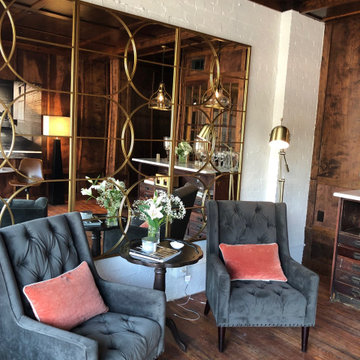
Our office was renovated in 2019 with a complete head-to-toe upfit. Combining a variety of style that worked well with the space, it's a collaboration of industrial and eclectic. It's extremely represenatative of our business brand, ethos, and style which is well reflected in each area of the office. Highlighted here is the client waiting area.
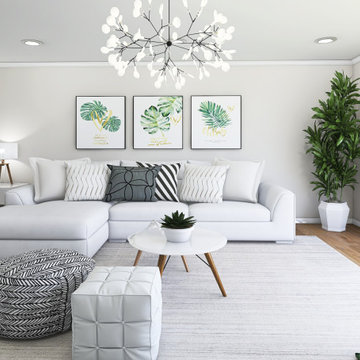
Medium sized modern open plan living room in Other with white walls, plywood flooring, no fireplace, a wall mounted tv, brown floors and brick walls.
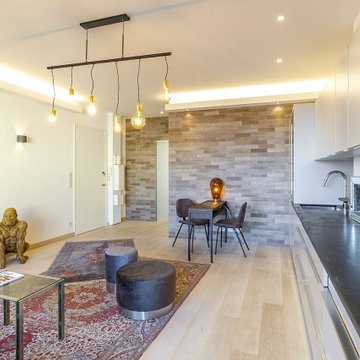
Rénovation complète d'un studio, transformé en deux pièces en plein cœur de la principauté.
La demande client était de transformer ce studio à l'aspect vieillot et surtout mal agencé (perte de place et pas de chambre), en un joli deux pièces moderne.
Après un dépôt de permis auprès d'un architecte, la cuisine a été déplacée dans le futur séjour, et l'ancien espace cuisine a été transformé en chambre munie d'un dressing sur mesure.
Des cloisons ont été abattues et l'espace a été réagencé afin de gagner de la place.
La salle de bain a été entièrement rénovée avec des matériaux et équipements modernes. Elle est pourvue d'un ciel de douche, et les clients ne voulant pas de faïence ou carrelage ordinaire, nous avons opté pour du béton ciré gris foncé, et des parements muraux d'ardoise noire. Contrairement aux idées reçues, les coloris foncés de la salle de bain la rende plus lumineuse. Du mobilier sur mesure a été créé (bois et corian) pour gagner en rangements. Un joli bec mural vient moderniser et alléger l'ensemble. Un WC indépendant a été créé, lui aussi en béton ciré gris foncé pour faire écho à la salle de bain, pourvu d'un WC suspendu et gébérit.
La cuisine a été créée et agencée par un cuisiniste, et comprends de l'électroménager et robinetterie HI-Tech.
Les éléments de décoration au goût du jour sont venus parfaire ce nouvel espace, notamment avec le gorille doré d'un mètre cinquante, qui fait toujours sensation auprès des nouveaux venus.
Les clients sont ravis et profitent pleinement de leur nouvel espace.
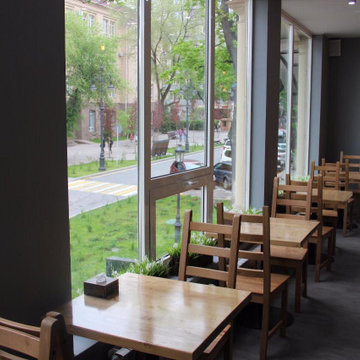
На сегодняшний день актуальными заведениями в формате STREET FOOD все больше и больше стали пельменные, предлагающие домашние и вкусные варенники, пельмени и салатики. Интерьер был разработан нашей компанией в стиле ЛОФТ и реализован в очень старом задании на Арбате
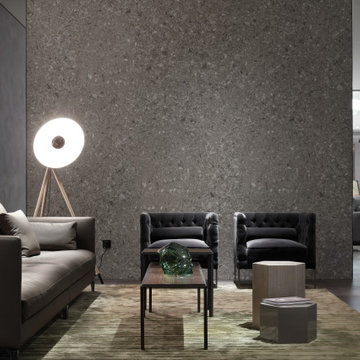
Large contemporary formal mezzanine living room in Other with brown walls, dark hardwood flooring, no fireplace, a wall mounted tv and brick walls.
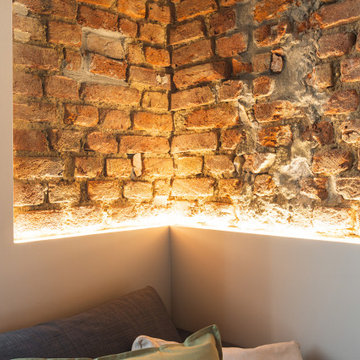
Foto di dettaglio: mattone a vista con striscia a led.
This is an example of a small scandinavian open plan living room in Milan with white walls, light hardwood flooring, no fireplace, exposed beams and brick walls.
This is an example of a small scandinavian open plan living room in Milan with white walls, light hardwood flooring, no fireplace, exposed beams and brick walls.

When she’s not on location for photo shoots or soaking in inspiration on her many travels, creative consultant, Michelle Adams, masterfully tackles her projects in the comfort of her quaint home in Michigan. Working with California Closets design consultant, Janice Fischer, Michelle set out to transform an underutilized room into a fresh and functional office that would keep her organized and motivated. Considering the space’s visible sight-line from most of the first floor, Michelle wanted a sleek system that would allow optimal storage, plenty of work space and an unobstructed view to outside.
Janice first addressed the room’s initial challenges, which included large windows spanning two of the three walls that were also low to floor where the system would be installed. Working closely with Michelle on an inventory of everything for the office, Janice realized that there were also items Michelle needed to store that were unique in size, such as portfolios. After their consultation, however, Janice proposed three, custom options to best suit the space and Michelle’s needs. To achieve a timeless, contemporary look, Janice used slab faces on the doors and drawers, no hardware and floated the portion of the system with the biggest sight-line that went under the window. Each option also included file drawers and covered shelving space for items Michelle did not want to have on constant display.
The completed system design features a chic, low profile and maximizes the room’s space for clean, open look. Simple and uncluttered, the system gives Michelle a place for not only her files, but also her oversized portfolios, supplies and fabric swatches, which are now right at her fingertips.
Living Room with No Fireplace and Brick Walls Ideas and Designs
6