Living Space with No TV and a Chimney Breast Ideas and Designs
Refine by:
Budget
Sort by:Popular Today
1 - 20 of 171 photos
Item 1 of 3

This new build architectural gem required a sensitive approach to balance the strong modernist language with the personal, emotive feel desired by the clients.
Taking inspiration from the California MCM aesthetic, we added bold colour blocking, interesting textiles and patterns, and eclectic lighting to soften the glazing, crisp detailing and linear forms. With a focus on juxtaposition and contrast, we played with the ‘mix’; utilising a blend of new & vintage pieces, differing shapes & textures, and touches of whimsy for a lived in feel.

The drawing room and library with striking Georgian features such as full height sash windows, marble fireplace and tall ceilings. Bespoke shelves for book, desk and sofa make it a social yet contemplative space.

Living Area
Inspiration for a small farmhouse formal and grey and purple open plan living room in Surrey with multi-coloured walls, light hardwood flooring, a wood burning stove, a plastered fireplace surround, no tv, brown floors, exposed beams and a chimney breast.
Inspiration for a small farmhouse formal and grey and purple open plan living room in Surrey with multi-coloured walls, light hardwood flooring, a wood burning stove, a plastered fireplace surround, no tv, brown floors, exposed beams and a chimney breast.
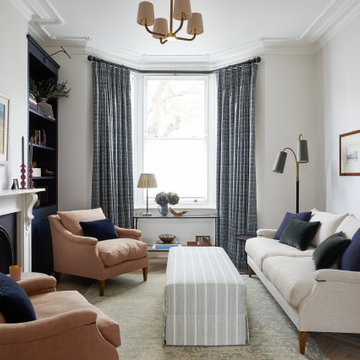
The sitting room of our Fulham Family Home project is painted in Little Greene Slaked Lime which feels light and elegant, and the contrasting dark built-in bespoke alcove joinery painted in Little Greene Basalt is perfect for displaying books & ceramics. The pink George Smith linen armchairs create symmetry either side of the marble fire surround, and the vintage style rugs add interest to the oak herringbone parquet floor.
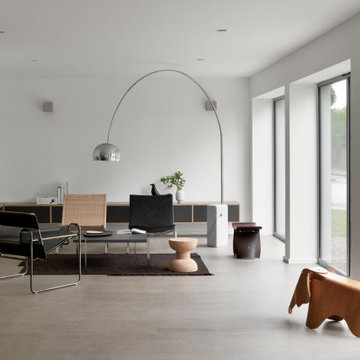
Photo of a large modern open plan living room in West Midlands with white walls, a wood burning stove, no tv, brown floors and a chimney breast.

Photo of a medium sized traditional open plan games room in Charleston with white walls, a standard fireplace, a tiled fireplace surround, no tv, brown floors and a chimney breast.

Inspiration for a medium sized retro open plan games room in Austin with a reading nook, white walls, cork flooring, a standard fireplace, a brick fireplace surround, no tv, brown floors, a timber clad ceiling and a chimney breast.
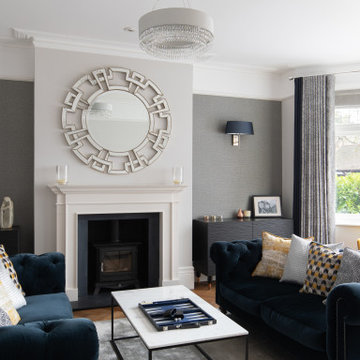
This is an example of a medium sized contemporary enclosed living room in Surrey with grey walls, medium hardwood flooring, a wood burning stove, no tv, wallpapered walls and a chimney breast.

Photo of a large classic enclosed living room in London with medium hardwood flooring, a standard fireplace, no tv, panelled walls, grey walls, brown floors and a chimney breast.
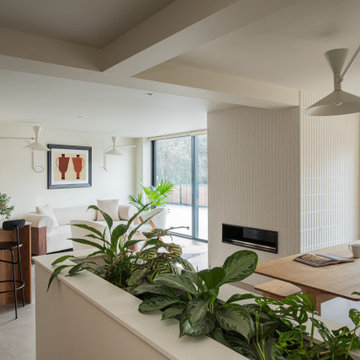
An open plan kitchen, dining and living area in a family home in Loughton, Essex. The space is calming, serene and Scandinavian in style.
The Holte Studio kitchen has timber veneer doors and a mixture of bespoke and IKEA cabinets behind the elm wood fronts. The downdraft hob is BORA, and the kitchen worktops are made from Caeserstone Quartz.
The kitchen island has black matte bar stools and Original BTC pendant lights hanging above.
The elm dining table and benches was made bespoke by Gavin Coyle Studio and the statement wall lights above are Lampe de Marseille.
The chimney breast around the bioethanol fire is clad with tiles from Parkside which have a chamfer to add texture and interest.
The cream boucle sofa is by Soho home and armchairs are by Zara Home.
The biophilic design included bespoke planting low level dividing walls to create separation between the zones and add some greenery. Garden views can be seen throughout due to the large scale glazing.
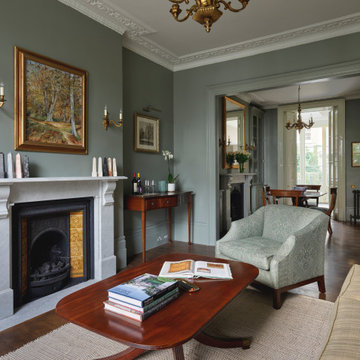
This is an example of a large victorian grey and brown open plan living room in London with green walls, dark hardwood flooring, a standard fireplace, a stone fireplace surround, no tv, brown floors and a chimney breast.
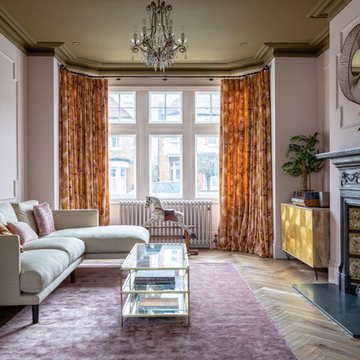
Anna Yanovski
Inspiration for a victorian living room in London with light hardwood flooring, a standard fireplace, no tv, pink walls and a chimney breast.
Inspiration for a victorian living room in London with light hardwood flooring, a standard fireplace, no tv, pink walls and a chimney breast.
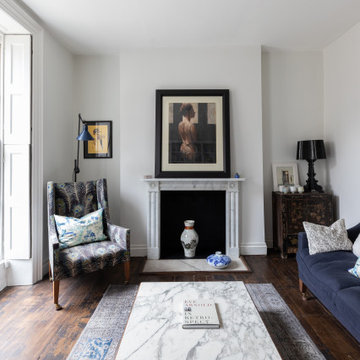
A charming living room, with the large art piece over the fireplace becoming the focal point in the space, framed by accessories in the chimney breast alcoves. The beautiful grey/blue rug and the marble coffee table further enhance the room's elegancy. The comfy sofa and the armchair allows a perfect place to relax while the displayed treasured art pieces add a sophisticated touch. Renovation by Absolute project Management
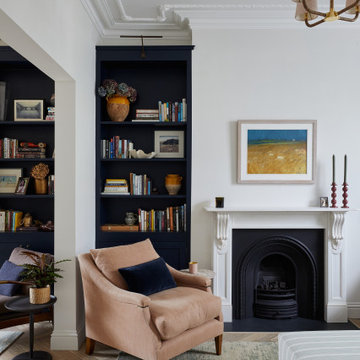
The sitting room of our Fulham Family Home project is painted in Little Greene Slaked Lime which feels light and elegant, and the contrasting dark built-in bespoke alcove joinery painted in Little Greene Basalt is perfect for displaying books & ceramics. The pink George Smith linen armchairs create symmetry either side of the marble fire surround, and the vintage style rugs add interest to the oak herringbone parquet floor.
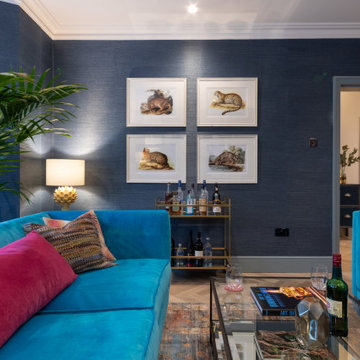
THE COMPLETE RENOVATION OF A LARGE DETACHED FAMILY HOME
This project was a labour of love from start to finish and we think it shows. We worked closely with the architect and contractor to create the interiors of this stunning house in Richmond, West London. The existing house was just crying out for a new lease of life, it was so incredibly tired and dated. An interior designer’s dream.
A new rear extension was designed to house the vast kitchen diner. Below that in the basement – a cinema, games room and bar. In addition, the drawing room, entrance hall, stairwell master bedroom and en-suite also came under our remit. We took all these areas on plan and articulated our concepts to the client in 3D. Then we implemented the whole thing for them. So Timothy James Interiors were responsible for curating or custom-designing everything you see in these photos
OUR FULL INTERIOR DESIGN SERVICE INCLUDING PROJECT COORDINATION AND IMPLEMENTATION
Our brief for this interior design project was to create a ‘private members club feel’. Precedents included Soho House and Firmdale Hotels. This is very much our niche so it’s little wonder we were appointed. Cosy but luxurious interiors with eye-catching artwork, bright fabrics and eclectic furnishings.
The scope of services for this project included both the interior design and the interior architecture. This included lighting plan , kitchen and bathroom designs, bespoke joinery drawings and a design for a stained glass window.
This project also included the full implementation of the designs we had conceived. We liaised closely with appointed contractor and the trades to ensure the work was carried out in line with the designs. We ordered all of the interior finishes and had them delivered to the relevant specialists. Furniture, soft furnishings and accessories were ordered alongside the site works. When the house was finished we conducted a full installation of the furnishings, artwork and finishing touches.

Our west 8th Condo was all about making the closed condo into an open concept living space that takes advantage of the amazing daylight the unit enjoys. We brought in European touches through the herringbone floor, detailed finishing carpentry, and beautiful hardware on the doors and cabinets. Every square inch in this kitchen was utilized to maximize the storage for the homeowner.

Inspiration for a medium sized beach style open plan living room in Other with white walls, light hardwood flooring, a standard fireplace, a plastered fireplace surround, no tv, beige floors, tongue and groove walls and a chimney breast.

Design ideas for a medium sized scandi enclosed living room in London with white walls, light hardwood flooring, a wood burning stove, a stone fireplace surround, no tv, brown floors, panelled walls and a chimney breast.
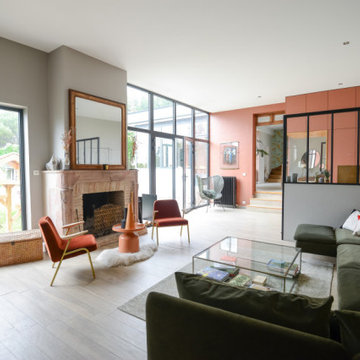
This is an example of a contemporary games room in Lyon with grey walls, a two-sided fireplace, a brick fireplace surround, no tv and a chimney breast.
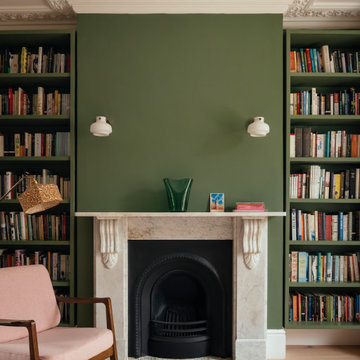
Photo of a medium sized classic enclosed living room in London with a reading nook, green walls, light hardwood flooring, a standard fireplace, a stone fireplace surround, no tv and a chimney breast.
Living Space with No TV and a Chimney Breast Ideas and Designs
1



