Living Space with Black Floors Ideas and Designs
Refine by:
Budget
Sort by:Popular Today
221 - 240 of 4,630 photos
Item 1 of 2
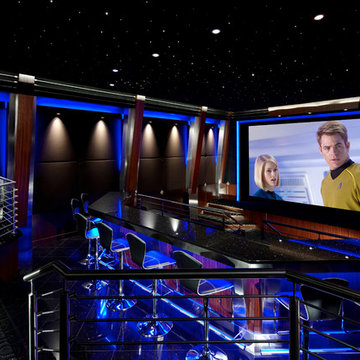
Expansive modern enclosed home cinema in New York with black floors, grey walls, ceramic flooring and a projector screen.
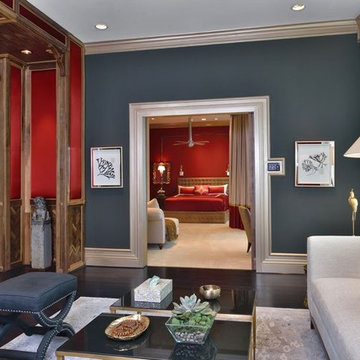
Miro
Inspiration for a medium sized contemporary formal enclosed living room in San Diego with grey walls, dark hardwood flooring, no fireplace, no tv and black floors.
Inspiration for a medium sized contemporary formal enclosed living room in San Diego with grey walls, dark hardwood flooring, no fireplace, no tv and black floors.
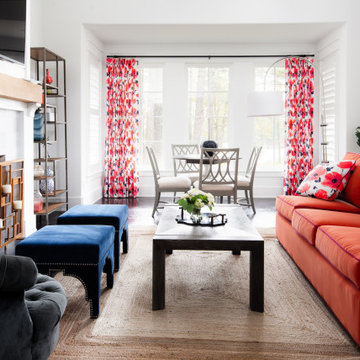
In crafting this guest house, our team prioritized a vibrant and welcoming atmosphere, ensuring a cozy and inviting retreat for the guests to truly escape and unwind.

La grande hauteur sous plafond a permis de créer une mezzanine confortable avec un lit deux places et une échelle fixe, ce qui est un luxe dans une petite surface: tous les espaces sont bien définis, et non deux-en-un. L'entrée se situe sous la mezzanine, et à sa gauche se trouve la salle d'eau. Le tout amène au salon, coin dînatoire et cuisine ouverte.
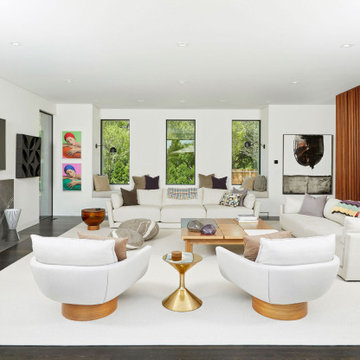
We handcrafted 4 beautiful woollen pouffes for this attractive interior. Color scheme was harmonized with the client.
Inspiration for an expansive contemporary open plan living room in New York with white walls, a standard fireplace, a tiled fireplace surround, a wall mounted tv and black floors.
Inspiration for an expansive contemporary open plan living room in New York with white walls, a standard fireplace, a tiled fireplace surround, a wall mounted tv and black floors.
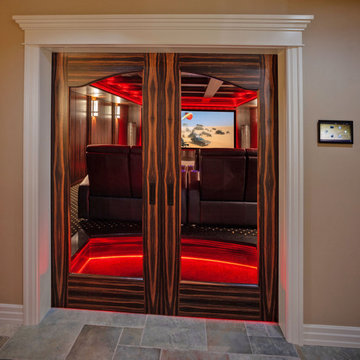
Custom woodwork defines this incredible Home Theater. Martin Logan electrostatic speakers, with full in ceiling Dolby Atmos deliver incredible sound. The 155" Stewart filmscreen is lit with a top of the line JVC 4K HDR projector recessed into the ceiling...
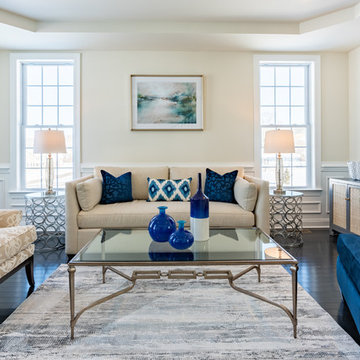
Steven Seymour
Medium sized classic formal living room in Bridgeport with no fireplace, no tv, black floors, painted wood flooring and beige walls.
Medium sized classic formal living room in Bridgeport with no fireplace, no tv, black floors, painted wood flooring and beige walls.
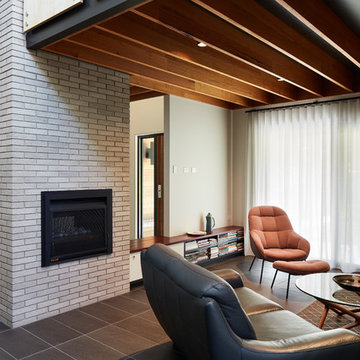
Anthony Basheer
This is an example of a medium sized modern formal enclosed living room in Canberra - Queanbeyan with white walls, ceramic flooring, a standard fireplace, a brick fireplace surround, no tv and black floors.
This is an example of a medium sized modern formal enclosed living room in Canberra - Queanbeyan with white walls, ceramic flooring, a standard fireplace, a brick fireplace surround, no tv and black floors.
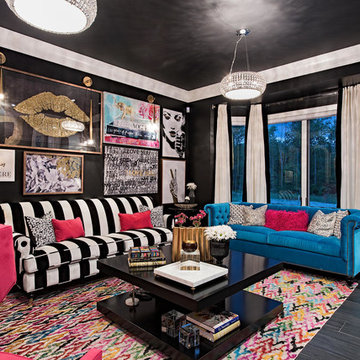
Photo of a medium sized classic enclosed games room in Cleveland with black walls, black floors, vinyl flooring, no fireplace and no tv.
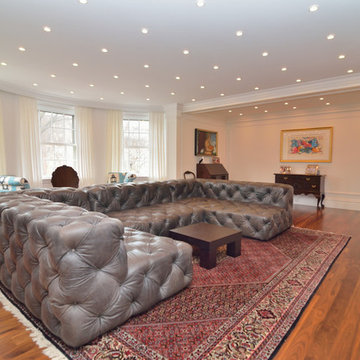
Design ideas for a large traditional formal open plan living room in Boston with white walls, dark hardwood flooring, a standard fireplace, a stone fireplace surround, no tv and black floors.
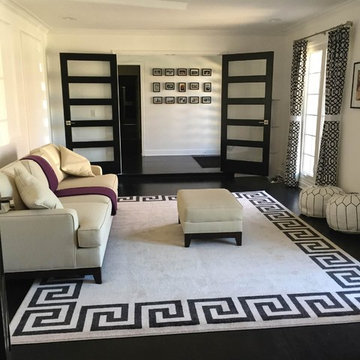
This is an example of a medium sized contemporary formal enclosed living room in Baltimore with white walls, dark hardwood flooring and black floors.
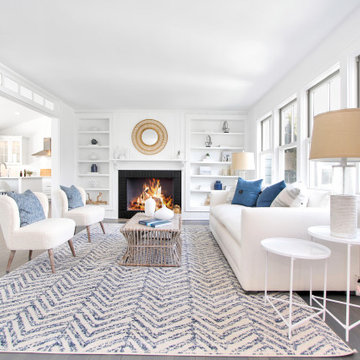
This beautiful, waterfront property features an open living space and abundant light throughout and was staged by BA Staging & Interiors. The staging was carefully curated to reflect sophisticated beach living with white and soothing blue accents. Luxurious textures were included to showcase comfort and elegance.

Architect: Cook Architectural Design Studio
General Contractor: Erotas Building Corp
Photo Credit: Susan Gilmore Photography
This is an example of a medium sized traditional conservatory in Minneapolis with dark hardwood flooring, no fireplace, a standard ceiling, black floors and feature lighting.
This is an example of a medium sized traditional conservatory in Minneapolis with dark hardwood flooring, no fireplace, a standard ceiling, black floors and feature lighting.
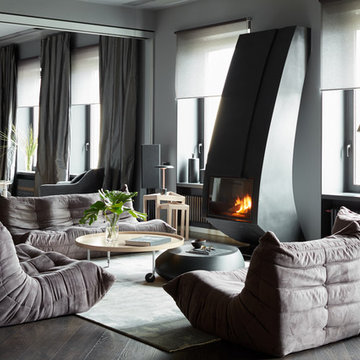
This is an example of a contemporary living room in Moscow with grey walls, dark hardwood flooring, a standard fireplace, black floors and feature lighting.
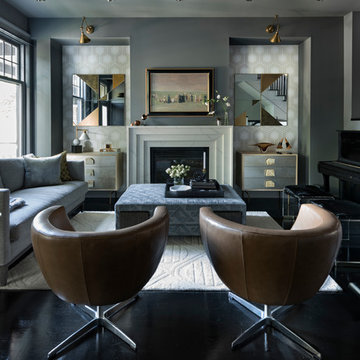
Inspiration for a traditional living room in Ottawa with a music area, grey walls, painted wood flooring, a standard fireplace and black floors.
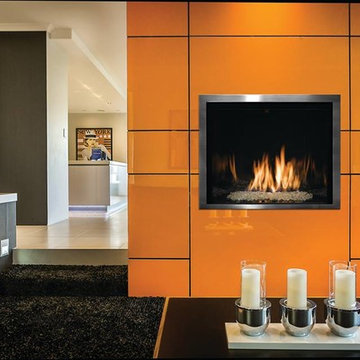
This is an example of a medium sized classic formal open plan living room in Denver with grey walls, carpet, a standard fireplace, a tiled fireplace surround, no tv and black floors.
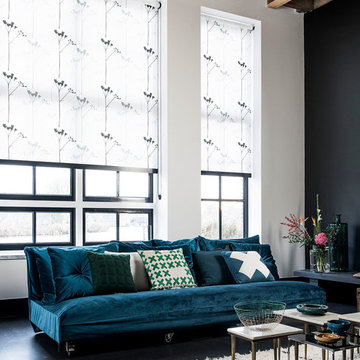
Rullegardiner med mønster på hvid baggrund, fast bundbjælke og med mørk kæde. Produceret af Stila til vores Comfort by Living Art serie.
Photo of a contemporary formal living room in Copenhagen with black walls and black floors.
Photo of a contemporary formal living room in Copenhagen with black walls and black floors.
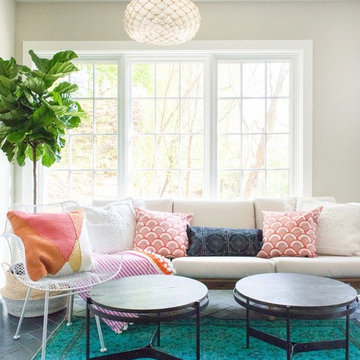
JANE BEILES
This is an example of a medium sized traditional conservatory in New York with slate flooring, no fireplace and black floors.
This is an example of a medium sized traditional conservatory in New York with slate flooring, no fireplace and black floors.
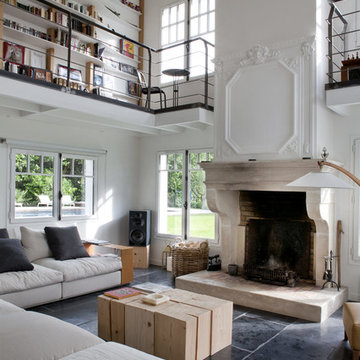
Olivier Chabaud
This is an example of an eclectic open plan living room in Paris with white walls, a standard fireplace, a stone fireplace surround and black floors.
This is an example of an eclectic open plan living room in Paris with white walls, a standard fireplace, a stone fireplace surround and black floors.

Located in a beautiful spot within Wellesley, Massachusetts, Sunspace Design played a key role in introducing this architectural gem to a client’s home—a custom double hip skylight crowning a gorgeous room. The resulting construction offers fluid transitions between indoor and outdoor spaces within the home, and blends well with the existing architecture.
The skylight boasts solid mahogany framing with a robust steel sub-frame. Durability meets sophistication. We used a layer of insulated tempered glass atop heat-strengthened laminated safety glass, further enhanced with a PPG Solarban 70 coating, to ensure optimal thermal performance. The dual-sealed, argon gas-filled glass system is efficient and resilient against oft-challenging New England weather.
Collaborative effort was key to the project’s success. MASS Architect, with their skylight concept drawings, inspired the project’s genesis, while Sunspace prepared a full suite of engineered shop drawings to complement the concepts. The local general contractor's preliminary framing and structural curb preparation accelerated our team’s installation of the skylight. As the frame was assembled at the Sunspace Design shop and positioned above the room via crane operation, a swift two-day field installation saved time and expense for all involved.
At Sunspace Design we’re all about pairing natural light with refined architecture. This double hip skylight is a focal point in the new room that welcomes the sun’s radiance into the heart of the client’s home. We take pride in our role, from engineering to fabrication, careful transportation, and quality installation. Our projects are journeys where architectural ideas are transformed into tangible, breathtaking spaces that elevate the way we live and create memories.
Living Space with Black Floors Ideas and Designs
12



