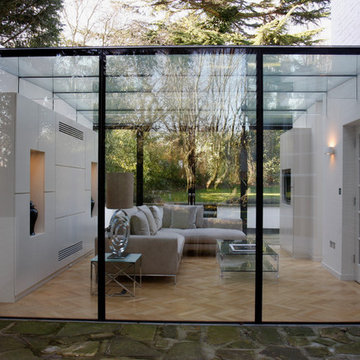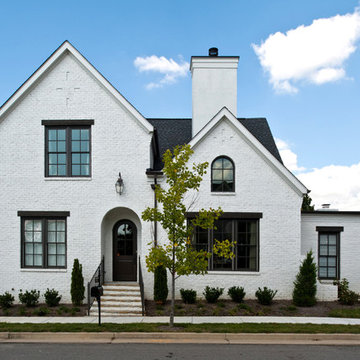House Exterior Ideas and Designs
Refine by:
Budget
Sort by:Popular Today
1 - 20 of 174 photos

Sherwin Williams Dover White Exterior
Sherwin Williams Tricorn Black garage doors
Ebony stained front door and cedar accents on front
Design ideas for a white and medium sized classic two floor render detached house in Raleigh with a mixed material roof.
Design ideas for a white and medium sized classic two floor render detached house in Raleigh with a mixed material roof.

Don Kadair
Design ideas for a large classic two floor brick house exterior in New Orleans with a pitched roof.
Design ideas for a large classic two floor brick house exterior in New Orleans with a pitched roof.
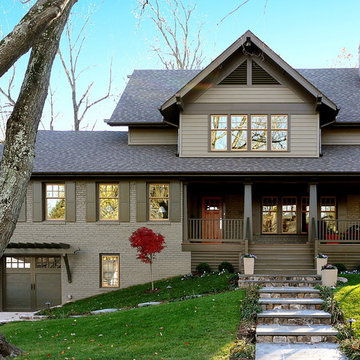
Rill Architects (Kay Kim)
Design ideas for a gey classic house exterior in DC Metro with mixed cladding.
Design ideas for a gey classic house exterior in DC Metro with mixed cladding.
Find the right local pro for your project

Photo courtesy of Joe Purvis Photos
Inspiration for a large and white traditional brick detached house in Charlotte with three floors and a shingle roof.
Inspiration for a large and white traditional brick detached house in Charlotte with three floors and a shingle roof.

Design ideas for a white traditional two floor brick detached house in Raleigh with a pitched roof.

Design ideas for a white classic two floor brick house exterior in Birmingham with a pitched roof and a shingle roof.
Reload the page to not see this specific ad anymore
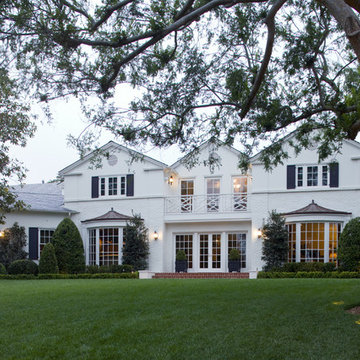
An extensive remodel of a 1930s Colonial Revival residence by Paul Williams in Holmby Hills that had been badly neglected over the years. We expanded the house and restored the original Moderne interiors with Art Deco furnishings. Influenced by 1930s Hollywood glamour, we brought back white-painted brickwork, Chippendale-style railings and decorative details from the streamlined era.
Interiors by Craig Wright
Landscape by Daniel Busbin

Photo of a large and white contemporary brick semi-detached house in London with three floors.
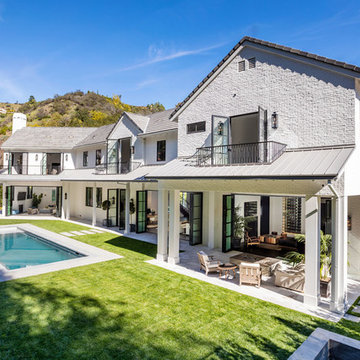
White traditional two floor brick detached house in Los Angeles with a pitched roof and a mixed material roof.
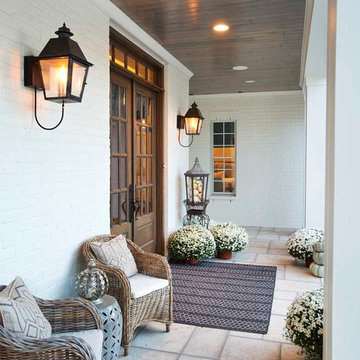
Reed Brown Photography, Julie Davis Interiors
Large and white farmhouse two floor brick house exterior in Nashville.
Large and white farmhouse two floor brick house exterior in Nashville.
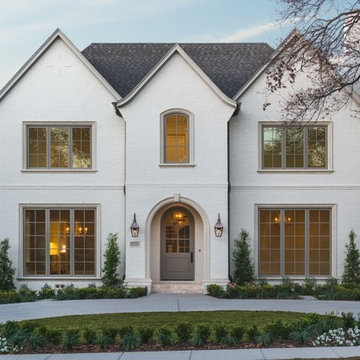
Jason Alexander
Inspiration for a white traditional two floor brick house exterior in Dallas with a pitched roof.
Inspiration for a white traditional two floor brick house exterior in Dallas with a pitched roof.
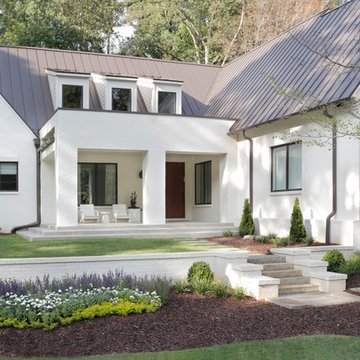
Mali Azima
Photo of a large and white classic two floor brick house exterior in Atlanta with a pitched roof and a metal roof.
Photo of a large and white classic two floor brick house exterior in Atlanta with a pitched roof and a metal roof.
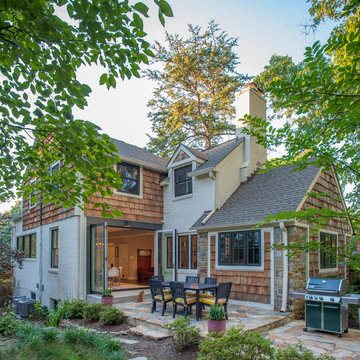
Michael K. Wilkinson, Photographs
Photo of a medium sized traditional two floor house exterior in DC Metro with wood cladding.
Photo of a medium sized traditional two floor house exterior in DC Metro with wood cladding.

The shed design was inspired by the existing front entry for the residence.
Photo of a large and white classic two floor brick detached house in Chicago with a hip roof and a shingle roof.
Photo of a large and white classic two floor brick detached house in Chicago with a hip roof and a shingle roof.
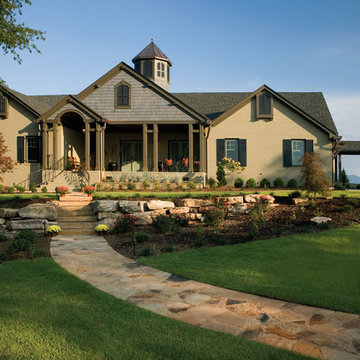
This complete remodel of a 1980's red brick ranch house transform the home from boring to amazing. All existing ceilings were raised to create a more spacious interior. Also included in the project was a 3 -car garage addition with guest quarters above. Photos by Robert Clark and Joel Van Dyke
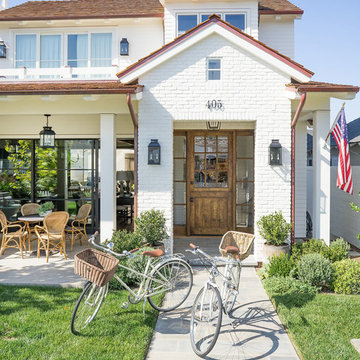
Lane Ditto
Photo of a white coastal two floor brick detached house in Orange County with a shingle roof.
Photo of a white coastal two floor brick detached house in Orange County with a shingle roof.
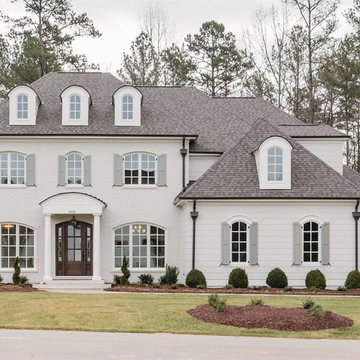
The "Garrison" in Barton's Grove, Raleigh, NC
Gey classic brick detached house in Raleigh with three floors, a hip roof and a shingle roof.
Gey classic brick detached house in Raleigh with three floors, a hip roof and a shingle roof.
House Exterior Ideas and Designs
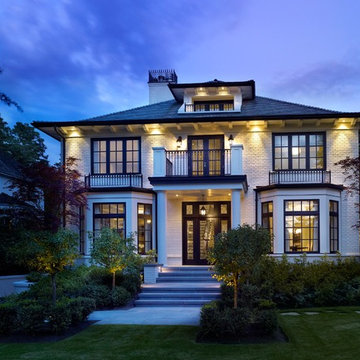
Photo of a white and large traditional two floor brick detached house in Vancouver with a hip roof and a shingle roof.
1
