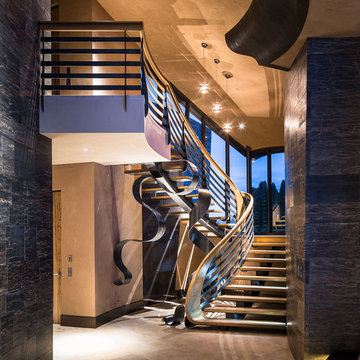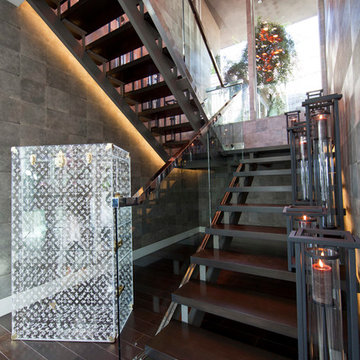Luxury Staircase Ideas and Designs
Refine by:
Budget
Sort by:Popular Today
41 - 60 of 15,701 photos
Item 1 of 2
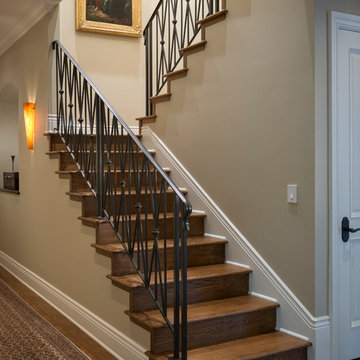
Step inside this stunning refined traditional home designed by our Lafayette studio. The luxurious interior seamlessly blends French country and classic design elements with contemporary touches, resulting in a timeless and sophisticated aesthetic. From the soft beige walls to the intricate detailing, every aspect of this home exudes elegance and warmth. The sophisticated living spaces feature inviting colors, high-end finishes, and impeccable attention to detail, making this home the perfect haven for relaxation and entertainment. Explore the photos to see how we transformed this stunning property into a true forever home.
---
Project by Douglah Designs. Their Lafayette-based design-build studio serves San Francisco's East Bay areas, including Orinda, Moraga, Walnut Creek, Danville, Alamo Oaks, Diablo, Dublin, Pleasanton, Berkeley, Oakland, and Piedmont.
For more about Douglah Designs, click here: http://douglahdesigns.com/
To learn more about this project, see here: https://douglahdesigns.com/featured-portfolio/european-charm/

The floating circular staircase side view emphasizing the curved glass and mahongany railings. Combined with the marble stairs and treads... clean, simple and elegant. Tom Grimes Photography
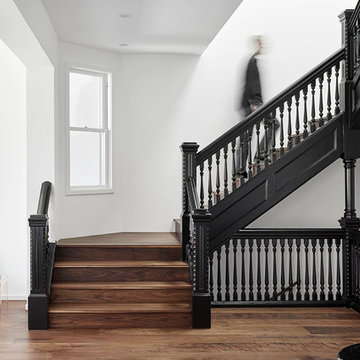
Bruce Damonte
Photo of a large classic wood u-shaped staircase in San Francisco with wood risers.
Photo of a large classic wood u-shaped staircase in San Francisco with wood risers.
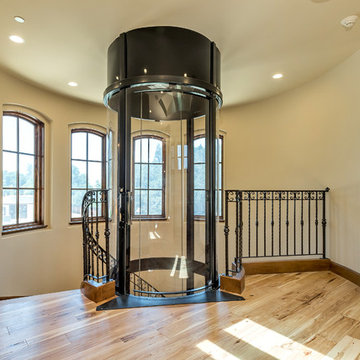
Design ideas for an expansive mediterranean wood spiral staircase in San Francisco with wood risers.
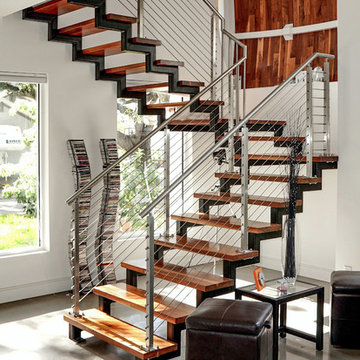
Jaju' LLC
Medium sized modern wood floating metal railing staircase in Tampa with open risers and feature lighting.
Medium sized modern wood floating metal railing staircase in Tampa with open risers and feature lighting.

Paneled Entry and Entry Stair.
Photography by Michael Hunter Photography.
This is an example of a large classic wood u-shaped wood railing staircase in Dallas with painted wood risers.
This is an example of a large classic wood u-shaped wood railing staircase in Dallas with painted wood risers.
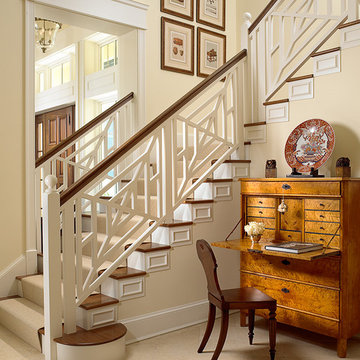
This is an example of a medium sized traditional wood l-shaped staircase in Miami with painted wood risers.
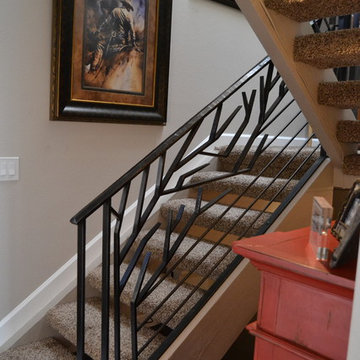
The client wanted a unique railing design, they liked our organic work but wanted something a little more contemporary. The "tree" design is all forged and fabricated from flat bar and the horizontal rails are round stock. We used our cap rail which we forge in house.
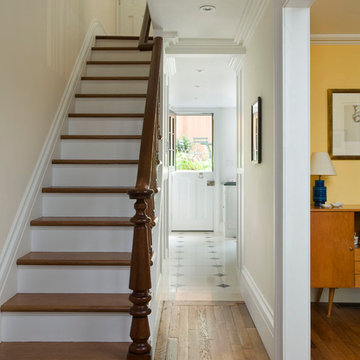
Hulya Kolabas
This is an example of a medium sized traditional wood straight staircase in New York with wood risers and feature lighting.
This is an example of a medium sized traditional wood straight staircase in New York with wood risers and feature lighting.

A custom designed and built floating staircase with stainless steel railings and custom bamboo stair treads. This custom home was designed and built by Meadowlark Design+Build in Ann Arbor, Michigan.
Photography by Dana Hoff Photography
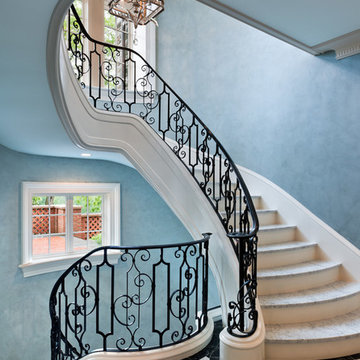
Architect: Peter Zimmerman, Peter Zimmerman Architects
Interior Designer: Allison Forbes, Forbes Design Consultants
Photographer: Tom Crane
Design ideas for a large traditional curved metal railing staircase in Philadelphia with wood risers and marble treads.
Design ideas for a large traditional curved metal railing staircase in Philadelphia with wood risers and marble treads.
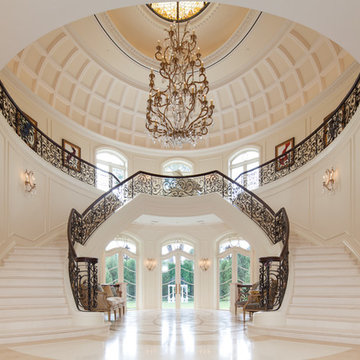
As you enter Le Grand Rêve the interior of the rotunda greets you in spectacular fashion. The railings of the marble stone staircase are black wrought iron with 24k gold accents and wooden handrails. The wall sconces and Rotunda Chandelier are 24k gold and Quartz crystal. The inside of the Rotunda dome is custom hand made inlaid Venetian Plaster Moulding. A Tiffany glass dome crowns the very top of the rotunda. Incredible.
Miller + Miller Architectural Photography
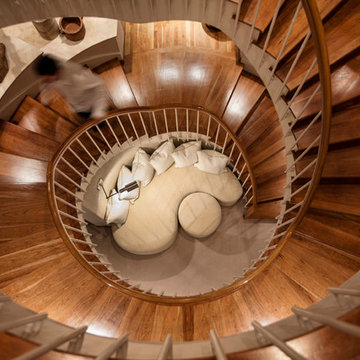
The custom chaise and ottoman set off this stunning stairway
AMG Markeing
Design ideas for an expansive contemporary wood spiral wood railing staircase spindle in Denver with wood risers.
Design ideas for an expansive contemporary wood spiral wood railing staircase spindle in Denver with wood risers.

stephen allen photography
Expansive traditional wood curved staircase in Miami with painted wood risers and feature lighting.
Expansive traditional wood curved staircase in Miami with painted wood risers and feature lighting.

Photos : Crocodile Creative
Builder/Developer : Quiniscoe Homes
Large contemporary wood u-shaped glass railing staircase in Vancouver with open risers.
Large contemporary wood u-shaped glass railing staircase in Vancouver with open risers.
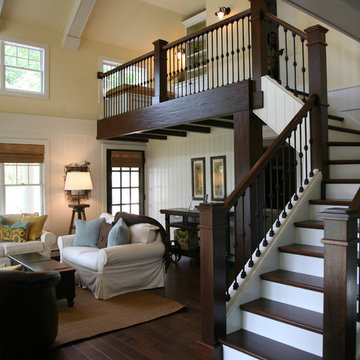
lakeside guest house, designed by Beth Welsh of Interior Changes, built by Lowell Management
Design ideas for a medium sized traditional wood l-shaped metal railing staircase in Milwaukee with painted wood risers.
Design ideas for a medium sized traditional wood l-shaped metal railing staircase in Milwaukee with painted wood risers.

Design: Mark Lind
Project Management: Jon Strain
Photography: Paul Finkel, 2012
Inspiration for a large contemporary wood floating mixed railing staircase in Austin with open risers.
Inspiration for a large contemporary wood floating mixed railing staircase in Austin with open risers.
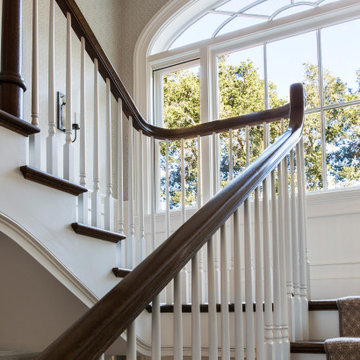
Complete Renovation
Build: EBCON Corporation
Design: Tineke Triggs - Artistic Designs for Living
Architecture: Tim Barber and Kirk Snyder
Landscape: John Dahlrymple Landscape Architecture
Photography: Laura Hull
Luxury Staircase Ideas and Designs
3
