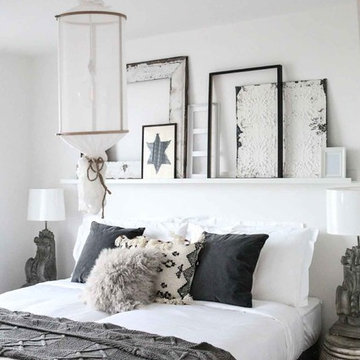Medium Sized Bedroom Ideas and Designs
Refine by:
Budget
Sort by:Popular Today
241 - 260 of 167,617 photos
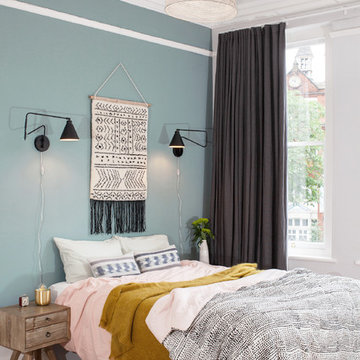
Photo of a medium sized scandi bedroom in London with blue walls, light hardwood flooring and beige floors.
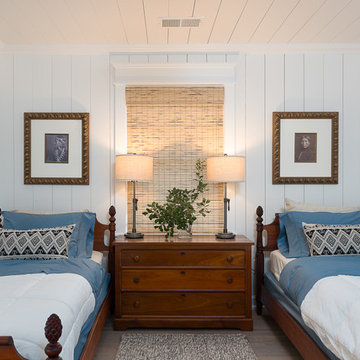
Photo of a medium sized rural guest bedroom in Other with white walls, medium hardwood flooring, no fireplace and brown floors.

Sitting aside the slopes of Windham Ski Resort in the Catskills, this is a stunning example of what happens when everything gels — from the homeowners’ vision, the property, the design, the decorating, and the workmanship involved throughout.
An outstanding finished home materializes like a complex magic trick. You start with a piece of land and an undefined vision. Maybe you know it’s a timber frame, maybe not. But soon you gather a team and you have this wide range of inter-dependent ideas swirling around everyone’s heads — architects, engineers, designers, decorators — and like alchemy you’re just not 100% sure that all the ingredients will work. And when they do, you end up with a home like this.
The architectural design and engineering is based on our versatile Olive layout. Our field team installed the ultra-efficient shell of Insulspan SIP wall and roof panels, local tradesmen did a great job on the rest.
And in the end the homeowners made us all look like first-ballot-hall-of-famers by commissioning Design Bar by Kathy Kuo for the interior design.
Doesn’t hurt to send the best photographer we know to capture it all. Pics from Kim Smith Photo.
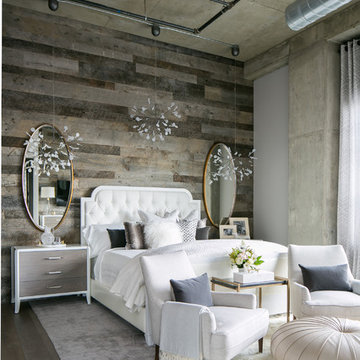
Ryan Garvin Photography, Robeson Design
Medium sized industrial master bedroom in Denver with white walls, medium hardwood flooring and grey floors.
Medium sized industrial master bedroom in Denver with white walls, medium hardwood flooring and grey floors.
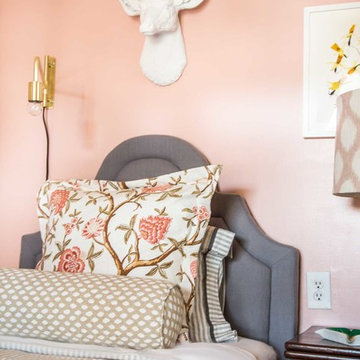
Pink twin bedroom with grey headboards, gold table lamp, faux taxidermy, and striped bedding.
Medium sized eclectic guest and grey and pink bedroom in Atlanta with pink walls.
Medium sized eclectic guest and grey and pink bedroom in Atlanta with pink walls.

A newly renovated terrace in St Peters needed the final touches to really make this house a home, and one that was representative of it’s colourful owner. This very energetic and enthusiastic client definitely made the project one to remember.
With a big brief to highlight the clients love for fashion, a key feature throughout was her personal ‘rock’ style. Pops of ‘rock' are found throughout and feature heavily in the luxe living areas with an entire wall designated to the clients icons including a lovely photograph of the her parents. The clients love for original vintage elements made it easy to style the home incorporating many of her own pieces. A custom vinyl storage unit finished with a Carrara marble top to match the new coffee tables, side tables and feature Tom Dixon bedside sconces, specifically designed to suit an ongoing vinyl collection.
Along with clever storage solutions, making sure the small terrace house could accommodate her large family gatherings was high on the agenda. We created beautifully luxe details to sit amongst her items inherited which held strong sentimental value, all whilst providing smart storage solutions to house her curated collections of clothes, shoes and jewellery. Custom joinery was introduced throughout the home including bespoke bed heads finished in luxurious velvet and an excessive banquette wrapped in white Italian leather. Hidden shoe compartments are found in all joinery elements even below the banquette seating designed to accommodate the clients extended family gatherings.
Photographer: Simon Whitbread
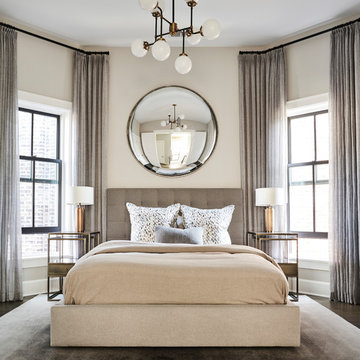
Mike Schwartz
Design ideas for a medium sized traditional guest and grey and cream bedroom in Chicago with beige walls, dark hardwood flooring, no fireplace and beige floors.
Design ideas for a medium sized traditional guest and grey and cream bedroom in Chicago with beige walls, dark hardwood flooring, no fireplace and beige floors.
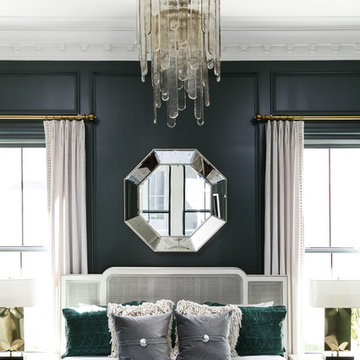
Inspiration for a medium sized classic master bedroom in Louisville with green walls, medium hardwood flooring and brown floors.
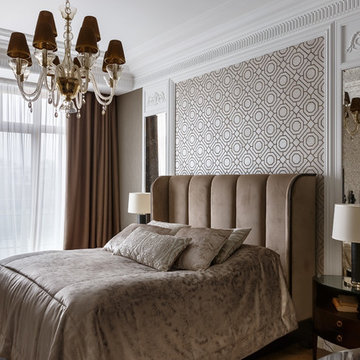
Фото - Иван Сорокин
Design ideas for a medium sized traditional master bedroom in Saint Petersburg with medium hardwood flooring, no fireplace, multi-coloured walls and a feature wall.
Design ideas for a medium sized traditional master bedroom in Saint Petersburg with medium hardwood flooring, no fireplace, multi-coloured walls and a feature wall.
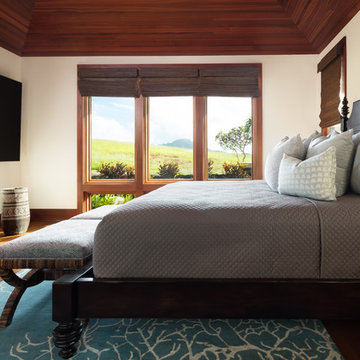
Inspired by the sea this island bedroom combines silver bedding with blue accents creating a calming atmosphere. The vaulted ceiling is natural tropical hardwood, as are the floors and trim, and the pocketing door opens to the spacious bathroom.
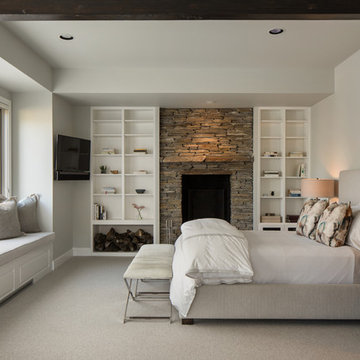
Photo of a medium sized traditional master bedroom in Other with white walls, carpet, a standard fireplace, a stone fireplace surround and white floors.
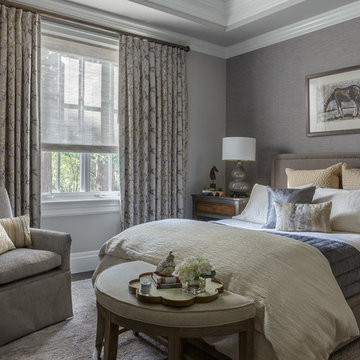
Design ideas for a medium sized traditional guest bedroom in San Francisco with grey walls, dark hardwood flooring, no fireplace and brown floors.
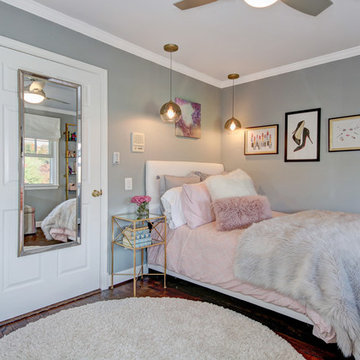
Design ideas for a medium sized classic guest and grey and brown bedroom in DC Metro with grey walls, dark hardwood flooring, no fireplace and brown floors.
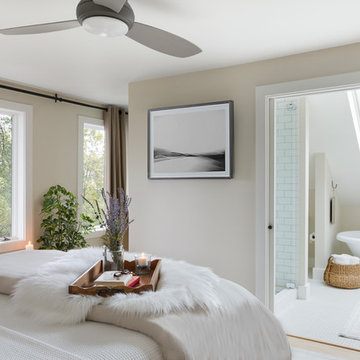
Inspiration for a medium sized traditional master bedroom in Minneapolis with white walls, light hardwood flooring, no fireplace and brown floors.
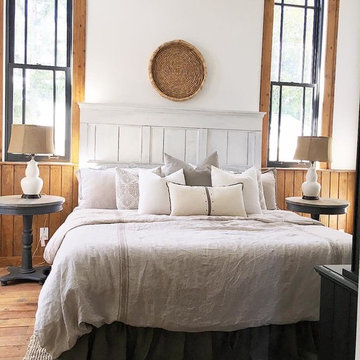
chris kauffman
Medium sized rural master bedroom in Toronto with white walls, medium hardwood flooring and brown floors.
Medium sized rural master bedroom in Toronto with white walls, medium hardwood flooring and brown floors.
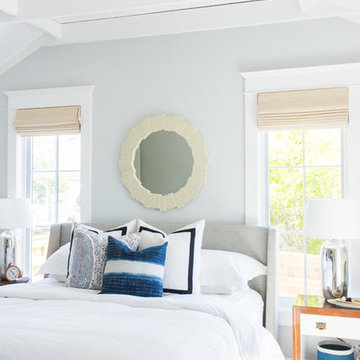
This is an example of a medium sized coastal master bedroom in Salt Lake City with blue walls and medium hardwood flooring.
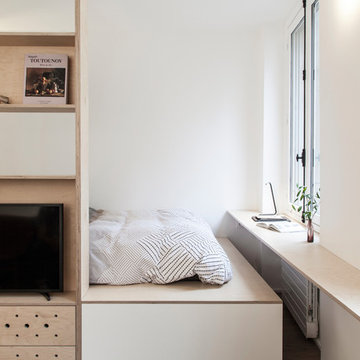
Photo : BCDF Studio
Design ideas for a medium sized scandinavian master bedroom in Paris with white walls, light hardwood flooring, no fireplace, beige floors and wood walls.
Design ideas for a medium sized scandinavian master bedroom in Paris with white walls, light hardwood flooring, no fireplace, beige floors and wood walls.
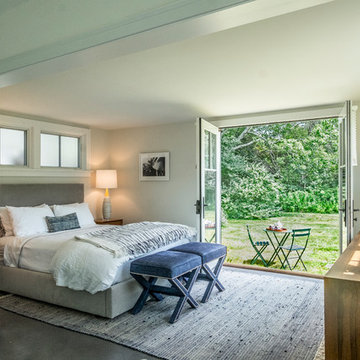
Design ideas for a medium sized rural master and grey and brown bedroom in Boston with beige walls, dark hardwood flooring, no fireplace and brown floors.
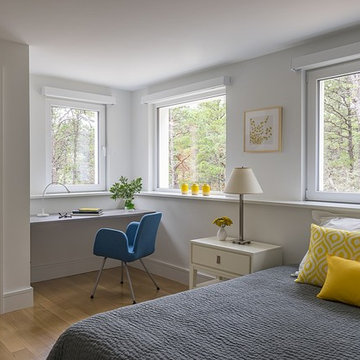
This modern green home offers both a vacation destination on Cape Cod near local family members and an opportunity for rental income.
FAMILY ROOTS. A West Coast couple living in the San Francisco Bay Area sought a permanent East Coast vacation home near family members living on Cape Cod. As academic professionals focused on sustainability, they sought a green, energy efficient home that was well-aligned with their values. With no green homes available for sale on Cape Cod, they decided to purchase land near their family and build their own.
SLOPED SITE. Comprised of a 3/4 acre lot nestled in the pines, the steeply sloping terrain called for a plan that embraced and took advantage of the slope. Of equal priority was optimizing solar exposure, preserving privacy from abutters, and creating outdoor living space. The design accomplished these goals with a simple, rectilinear form, offering living space on the both entry and lower/basement levels. The stepped foundation allows for a walk-out basement level with light-filled living space on the down-hill side of the home. The traditional basement on the eastern, up-hill side houses mechanical equipment and a home gym. The house welcomes natural light throughout, captures views of the forest, and delivers entertainment space that connects indoor living space to outdoor deck and dining patio.
MODERN VISION. The clean building form and uncomplicated finishes pay homage to the modern architectural legacy on the outer Cape. Durable and economical fiber cement panels, fixed with aluminum channels, clad the primary form. Cedar clapboards provide a visual accent at the south-facing living room, which extends a single roof plane to cover the entry porch.
SMART USE OF SPACE. On the entry level, the “L”-shaped living, dining, and kitchen space connects to the exterior living, dining, and grilling spaces to effectively double the home’s summertime entertainment area. Placed at the western end of the entry level (where it can retain privacy but still claim expansive downhill views) is the master suite with a built-in study. The lower level has two guest bedrooms, a second full bathroom, and laundry. The flexibility of the space—crucial in a house with a modest footprint—emerges in one of the guest bedrooms, which doubles as home office by opening the barn-style double doors to connect it to the bright, airy open stair leading up to the entry level. Thoughtful design, generous ceiling heights and large windows transform the modest 1,100 sf* footprint into a well-lit, spacious home. *(total finished space is 1800 sf)
RENTAL INCOME. The property works for its owners by netting rental income when the owners are home in San Francisco. The house especially caters to vacationers bound for nearby Mayo Beach and includes an outdoor shower adjacent to the lower level entry door. In contrast to the bare bones cottages that are typically available on the Cape, this home offers prospective tenants a modern aesthetic, paired with luxurious and green features. Durable finishes inside and out will ensure longevity with the heavier use that comes with a rental property.
COMFORT YEAR-ROUND. The home is super-insulated and air-tight, with mechanical ventilation to provide continuous fresh air from the outside. High performance triple-paned windows complement the building enclosure and maximize passive solar gain while ensuring a warm, draft-free winter, even when sitting close to the glass. A properly sized air source heat pump offers efficient heating & cooling, and includes a carefully designed the duct distribution system to provide even comfort throughout the house. The super-insulated envelope allows us to significantly reduce the equipment capacity, duct size, and airflow quantities, while maintaining unparalleled thermal comfort.
ENERGY EFFICIENT. The building’s shell and mechanical systems play instrumental roles in the home’s exceptional performance. The building enclosure reduces the most significant energy glutton: heating. Continuous super-insulation, thorough air sealing, triple-pane windows, and passive solar gain work together to yield a miniscule heating load. All active energy consumers are extremely efficient: an air source heat pump for heating and cooling, a heat pump hot water heater, LED lighting, energy recovery ventilation (ERV), and high efficiency appliances. The result is a home that uses 70% less energy than a similar new home built to code requirements.
OVERALL. The home embodies the owners’ goals and values while comprehensively enabling thermal comfort, energy efficiency, a vacation respite, and supplementary income.
PROJECT TEAM
ZeroEnergy Design - Architect & Mechanical Designer
A.F. Hultin & Co. - Contractor
Pamet Valley Landscape Design - Landscape & Masonry
Lisa Finch - Original Artwork
European Architectural Supply - Windows
Eric Roth Photography - Photography
Medium Sized Bedroom Ideas and Designs
13
