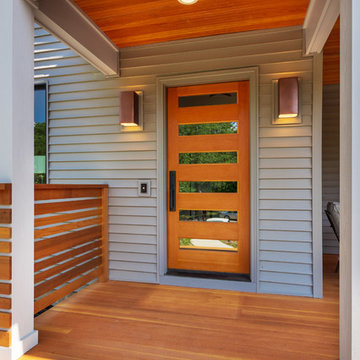Medium Sized Front Veranda Ideas and Designs
Refine by:
Budget
Sort by:Popular Today
61 - 80 of 5,125 photos
Item 1 of 3
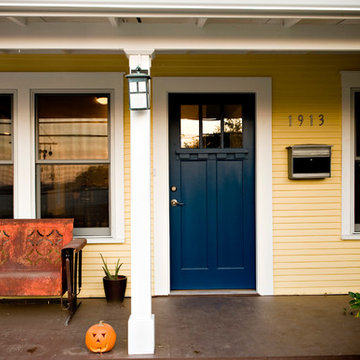
Casey Woods Photography
Design ideas for a medium sized contemporary front veranda in Austin with decking and a roof extension.
Design ideas for a medium sized contemporary front veranda in Austin with decking and a roof extension.
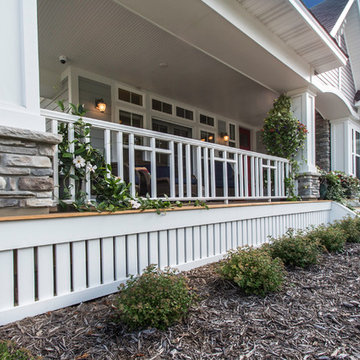
Exclusive House Plan 73345HS is a 3 bedroom 3.5 bath beauty with the master on main and a 4 season sun room that will be a favorite hangout.
The front porch is 12' deep making it a great spot for use as outdoor living space which adds to the 3,300+ sq. ft. inside.
Ready when you are. Where do YOU want to build?
Plans: http://bit.ly/73345hs
Photo Credit: Garrison Groustra
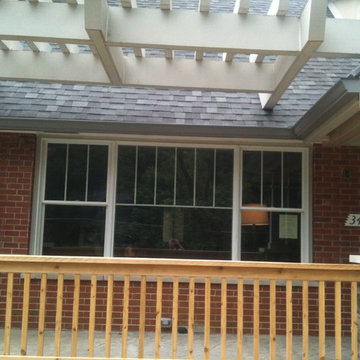
This is an example of a medium sized traditional front veranda in St Louis with natural stone paving and a pergola.
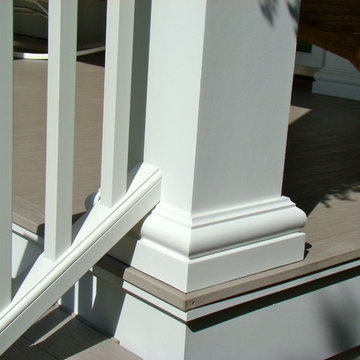
BACKGROUND
Tom and Jill wanted a new space to replace a small entry at the front of their house- a space large enough for warm weather family gatherings and all the benefits a traditional Front Porch has to offer.
SOLUTION
We constructed an open four-column structure to provide space this family wanted. Low maintenance Green Remodeling products were used throughout. Designed by Lee Meyer Architects. Skirting designed and built by Greg Schmidt. Photos by Greg Schmidt

Photo of a medium sized classic front veranda in Denver with concrete slabs and a roof extension.
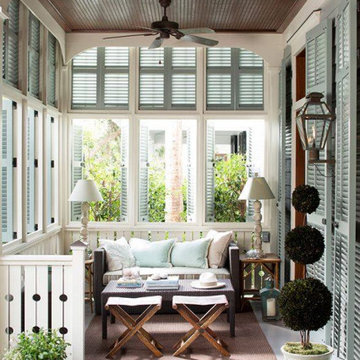
Medium sized traditional front screened wood railing veranda in Other with decking and a roof extension.
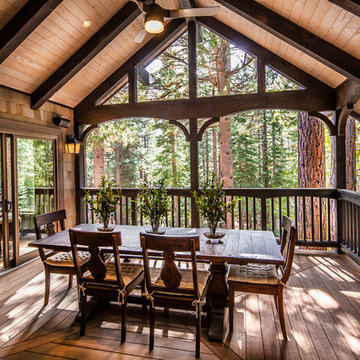
Jeff Dow Photography
Medium sized rustic front veranda in Other with decking and a roof extension.
Medium sized rustic front veranda in Other with decking and a roof extension.
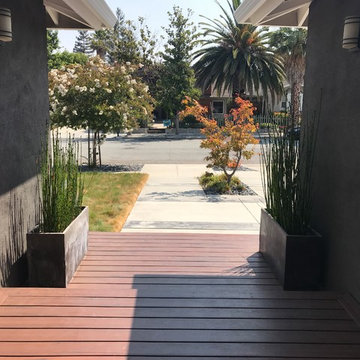
This is an example of a medium sized contemporary front veranda in San Francisco with decking and a roof extension.
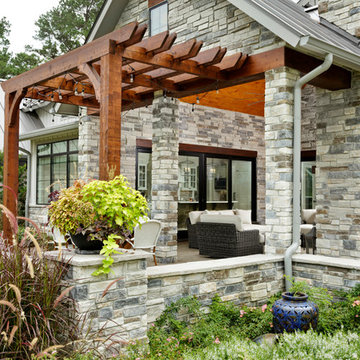
Kolanowski Studio
Photo of a medium sized farmhouse front veranda in Houston with a fireplace, concrete paving and a pergola.
Photo of a medium sized farmhouse front veranda in Houston with a fireplace, concrete paving and a pergola.
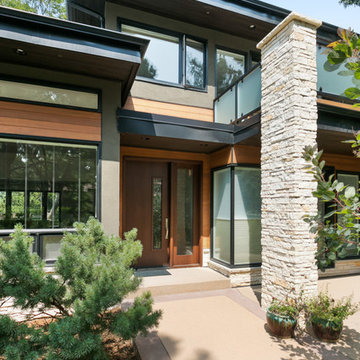
Design ideas for a medium sized contemporary front veranda in Denver.

This new 1,700 sf two-story single family residence for a young couple required a minimum of three bedrooms, two bathrooms, packaged to fit unobtrusively in an older low-key residential neighborhood. The house is located on a small non-conforming lot. In order to get the maximum out of this small footprint, we virtually eliminated areas such as hallways to capture as much living space. We made the house feel larger by giving the ground floor higher ceilings, provided ample natural lighting, captured elongated sight lines out of view windows, and used outdoor areas as extended living spaces.
To help the building be a “good neighbor,” we set back the house on the lot to minimize visual volume, creating a friendly, social semi-public front porch. We designed with multiple step-back levels to create an intimacy in scale. The garage is on one level, the main house is on another higher level. The upper floor is set back even further to reduce visual impact.
By designing a single car garage with exterior tandem parking, we minimized the amount of yard space taken up with parking. The landscaping and permeable cobblestone walkway up to the house serves double duty as part of the city required parking space. The final building solution incorporated a variety of significant cost saving features, including a floor plan that made the most of the natural topography of the site and allowed access to utilities’ crawl spaces. We avoided expensive excavation by using slab on grade at the ground floor. Retaining walls also doubled as building walls.
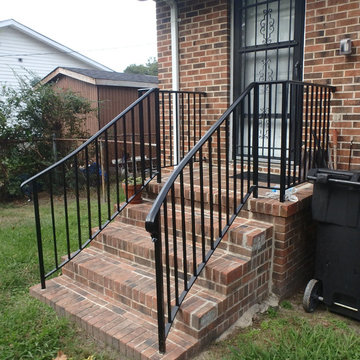
These rails feature our traditional Wrought-Iron Look top cap, lamb's tongue and pickets. It's 100% aluminum and built to fit that particular set of steps. Note the lack of foot plates at the post bottoms. This is because we drill a 2 inch core into the brick, concrete or stone at 4 inches deep before we drop in the rail and fill the hole with an epoxy anchoring cement.
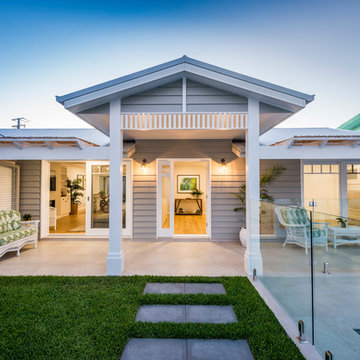
RIX Ryan Photography
Inspiration for a medium sized beach style front veranda in Gold Coast - Tweed with a pergola and tiled flooring.
Inspiration for a medium sized beach style front veranda in Gold Coast - Tweed with a pergola and tiled flooring.
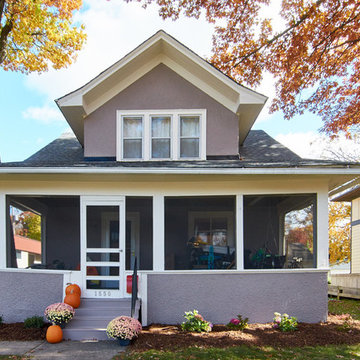
Design ideas for a medium sized traditional front screened veranda in Charlotte with a roof extension.
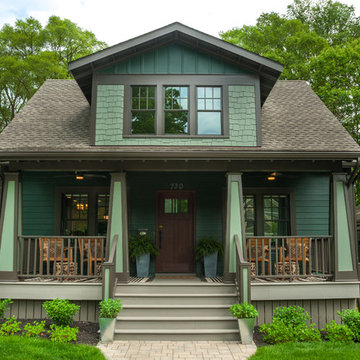
A major television network purchased a 1925 Craftsman-style bungalow in Ann Arbor, Michigan, to renovate into the prize for a televised giveaway. The network sought out Studio Z to re-imagine the 900-square-foot house into a modern, livable home that could remain timeless as the homeowner’s lifestyle needs evolved. Located in the historic Water Hill neighborhood within a few blocks of downtown Ann Arbor and the University of Michigan, the home’s walkability was a huge draw. The end result, at approximately 1,500 square feet, feels more spacious than its size suggests.
Contractor: Maven Development
Photo: Emily Rose Imagery
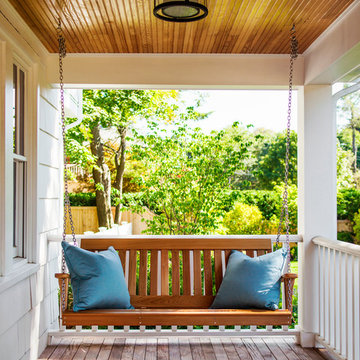
Architecture: LDa Architecture & Interiors
Interior Design: LDa Architecture & Interiors
Builder: Macomber Carpentry & Construction
Landscape Architect: Matthew Cunningham Landscape Design
Photographer: Sean Litchfield Photography
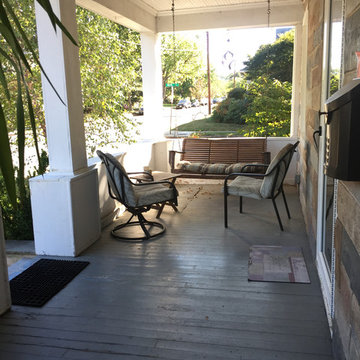
removed rotting flooring replaced with a synthetic, stain washed pine ceiling, divided the celling by extending the beams across and 1/3 thick beams on face of home to add structure and break up the stone. painted above the porch roof with a buff color from one of the stones, custom built shutters and re-clad the existing beams
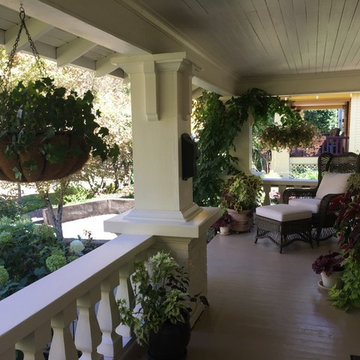
Rhonda Larson
Photo of a medium sized traditional front veranda in Portland with a potted garden, decking and a roof extension.
Photo of a medium sized traditional front veranda in Portland with a potted garden, decking and a roof extension.
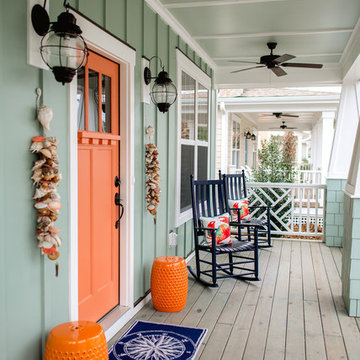
Kristopher Gerner
This is an example of a medium sized beach style front veranda in Wilmington with a roof extension and decking.
This is an example of a medium sized beach style front veranda in Wilmington with a roof extension and decking.
Medium Sized Front Veranda Ideas and Designs
4
