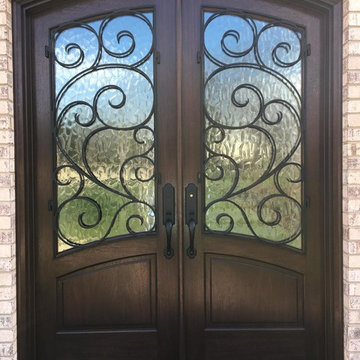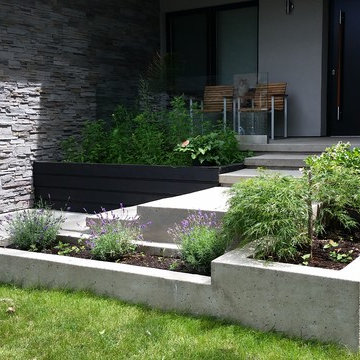Medium Sized Front Veranda Ideas and Designs
Refine by:
Budget
Sort by:Popular Today
101 - 120 of 5,125 photos
Item 1 of 3
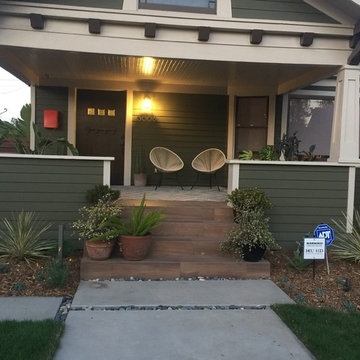
Design ideas for a medium sized classic front veranda in Los Angeles with decking and a roof extension.
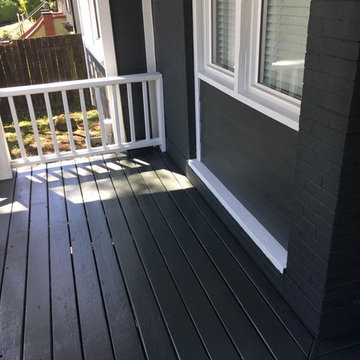
Photo of a medium sized traditional front veranda in Vancouver with decking and a roof extension.
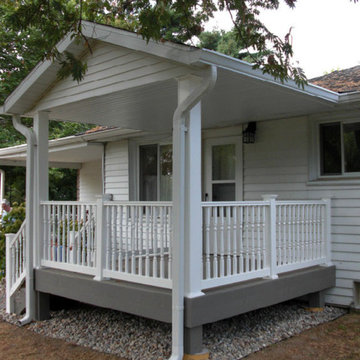
Photo of a medium sized traditional front veranda in St Louis with concrete slabs and a roof extension.
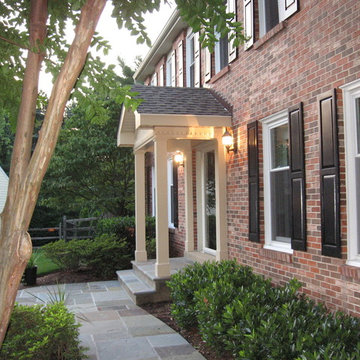
Front portico located in Gaithersburg MD includes a gable roof, shingles, PVC post sleeves, T&G ceiling, crown molding, dental molding, flagstone stoop and walkway.
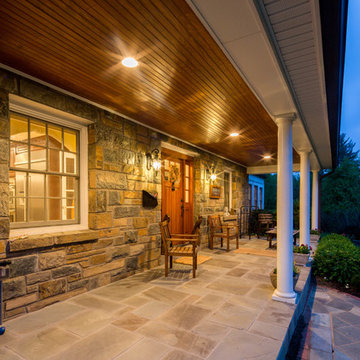
This is an example of a medium sized traditional front veranda in Baltimore with concrete paving and a roof extension.
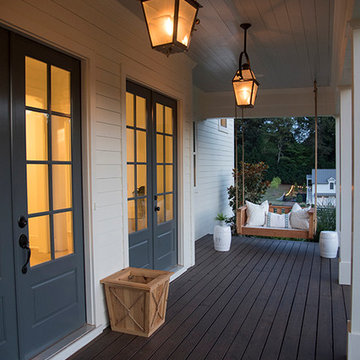
Photo of a medium sized rural front veranda in Atlanta with decking, a roof extension and feature lighting.
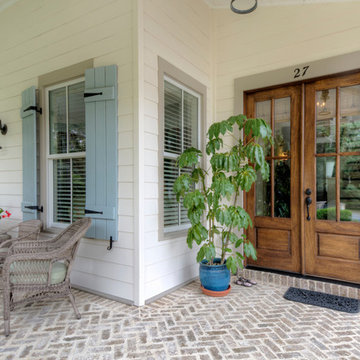
George Ingram
This is an example of a medium sized farmhouse front veranda in Jacksonville with brick paving and a roof extension.
This is an example of a medium sized farmhouse front veranda in Jacksonville with brick paving and a roof extension.
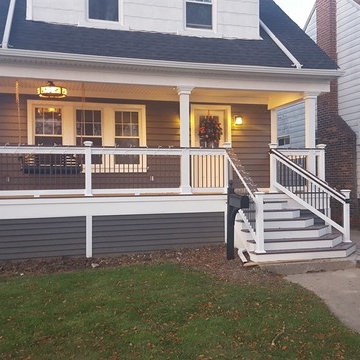
Rick Hartsell
Design ideas for a medium sized traditional front veranda in Detroit with decking and a roof extension.
Design ideas for a medium sized traditional front veranda in Detroit with decking and a roof extension.
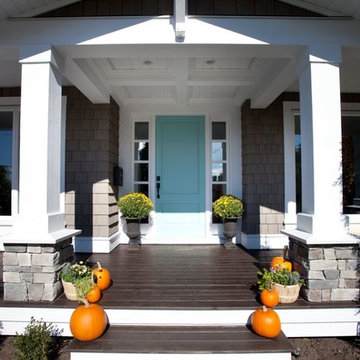
Inspiration for a medium sized traditional front veranda in Vancouver with decking and a roof extension.
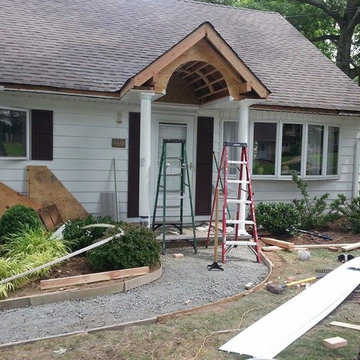
Porch builder Cedar Grove NJ & remodeling & addition. There are many reasons you may want to add square footage to your home and, as Jc Brothers Construction will help you with the initial planning as well as the construction. We will discuss what you want and need in your addition, your budget and timeframe, and make suggestions to keep cost down and provide you with the maximum enjoyment from your home.
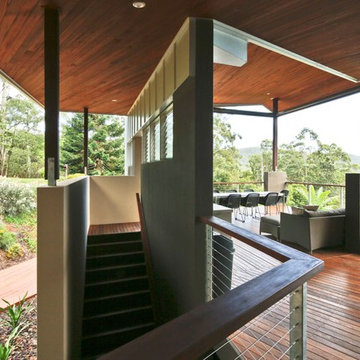
The tract of land is adjacent to World Heritage Springbrook National Park. With a long history in the region, the lot has a diversity of forest types, a creek and breathtaking views of the valley.The owners wanted a simple home with an aesthetic that communicated the spirit of the land regeneration and the owners sustainable lifestyle and embarked on an enormous project to regenerate the land.. At its core, sustainable living is structured to minimize our footprints on the natural ecology – at both a micro and macro scale.
The design of the deck roof was principally driven by sun angles and the designers provided twelve hour modeling of the sun paths and sun shading for the deck, and indeed the entire dwelling for various days during the year. Small movies were made and posted on u-tube for all to see and analyse. The design also incorporated the seamless inclusion of shade blinds that could be used to exclude winter sun if necessary.
Springbrook is one of the wettest places in Queensland driving a need to create a living area that could cope with long periods of rain. The deck was a key element of this but there was also a requirement to be able to walk around the house without getting wet. Extra large eaves, requiring innovative engineering design, were made to fit elegantly within the overall lines of the building.
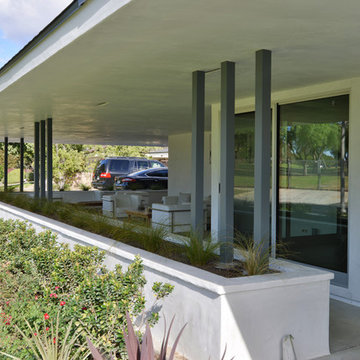
Modern design by Alberto Juarez and Darin Radac of Novum Architecture in Los Angeles.
Photo of a medium sized modern front veranda in Los Angeles with concrete slabs and a roof extension.
Photo of a medium sized modern front veranda in Los Angeles with concrete slabs and a roof extension.
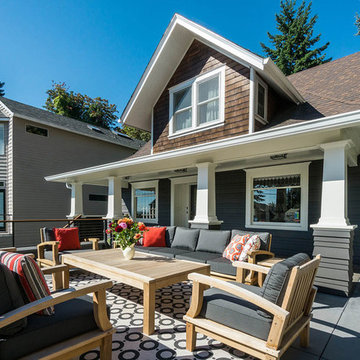
Design ideas for a medium sized traditional front wire cable railing veranda in Portland with concrete paving.
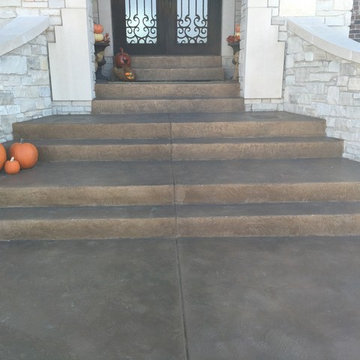
Tuscan Trowel Resurfacing
Photo of a medium sized mediterranean front veranda in St Louis with stamped concrete.
Photo of a medium sized mediterranean front veranda in St Louis with stamped concrete.
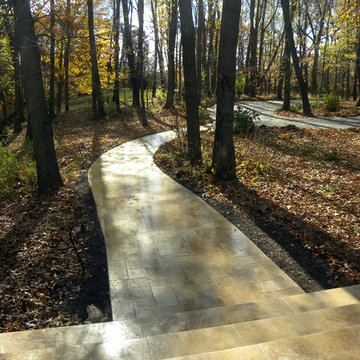
Vintage Walnut Travertine was used to make their front door usable. Also the steps were bull-nosed to match.
This is an example of a medium sized midcentury front veranda in Chicago with a roof extension.
This is an example of a medium sized midcentury front veranda in Chicago with a roof extension.
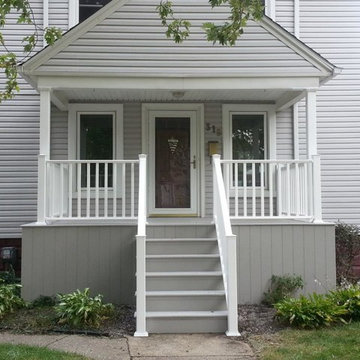
Medium sized classic front veranda in Detroit with concrete paving and a roof extension.
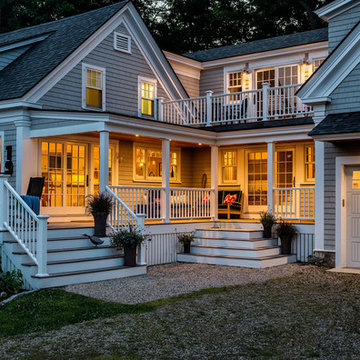
Rob Karosis
This is an example of a medium sized traditional front veranda in Boston with decking and a roof extension.
This is an example of a medium sized traditional front veranda in Boston with decking and a roof extension.
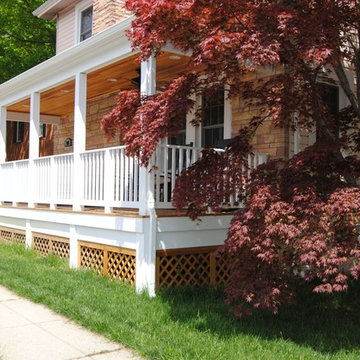
Michael Jones
Design ideas for a medium sized farmhouse front veranda in DC Metro with a roof extension.
Design ideas for a medium sized farmhouse front veranda in DC Metro with a roof extension.
Medium Sized Front Veranda Ideas and Designs
6
