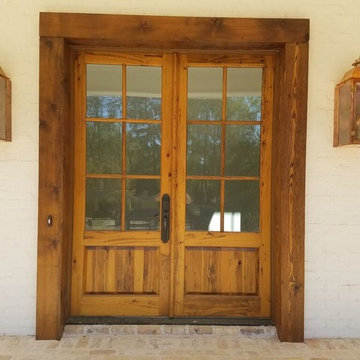Medium Sized Front Veranda Ideas and Designs
Refine by:
Budget
Sort by:Popular Today
81 - 100 of 5,125 photos
Item 1 of 3
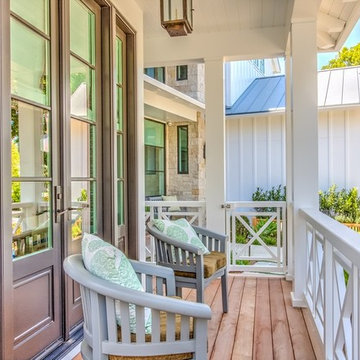
Inspiration for a medium sized farmhouse front veranda in Orange County with decking and a roof extension.
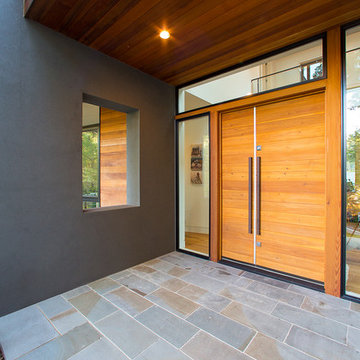
Shawn Lortie Photography
Inspiration for a medium sized modern front veranda in DC Metro with concrete paving and a roof extension.
Inspiration for a medium sized modern front veranda in DC Metro with concrete paving and a roof extension.
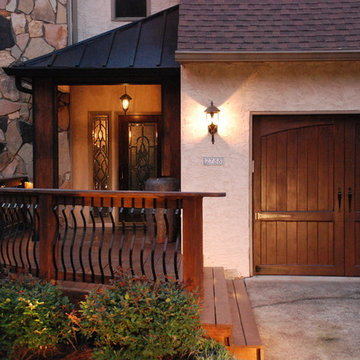
Victor Smith
Design ideas for a medium sized modern front veranda in Atlanta with feature lighting.
Design ideas for a medium sized modern front veranda in Atlanta with feature lighting.
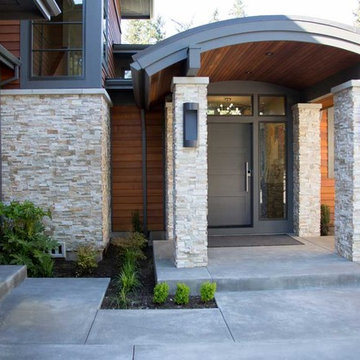
Design ideas for a medium sized contemporary front veranda in Portland with a roof extension and concrete slabs.
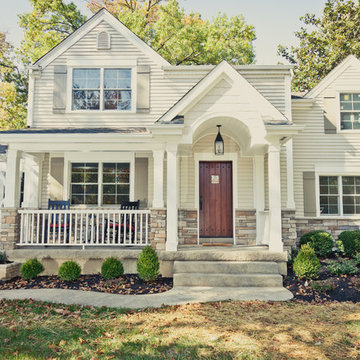
Kyle Cannon
Design ideas for a medium sized traditional front veranda in Cincinnati with concrete slabs, a roof extension and feature lighting.
Design ideas for a medium sized traditional front veranda in Cincinnati with concrete slabs, a roof extension and feature lighting.
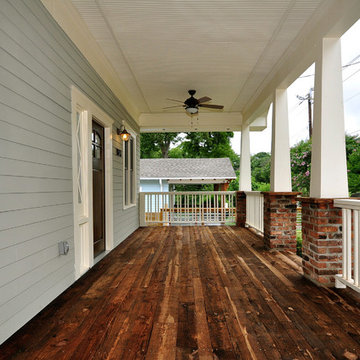
Design ideas for a medium sized traditional front veranda in Atlanta with decking and a roof extension.
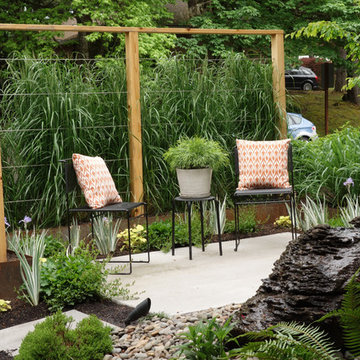
Barbara Hilty, APLD
Photo of a medium sized contemporary front screened veranda in Portland with concrete slabs.
Photo of a medium sized contemporary front screened veranda in Portland with concrete slabs.
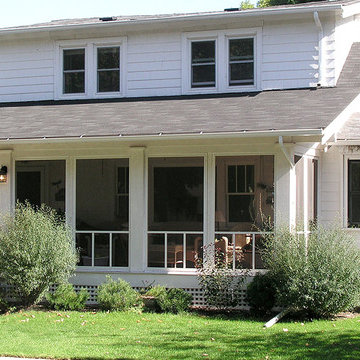
What is an often overlooked aspect of a front porch is the more subtle and welcoming front they provide to a house. They are transitional spaces to be both inhabited and walked through when entering the house. This dual purpose blurs the lines between inside and outside and creates a place of welcome. David Lund Design
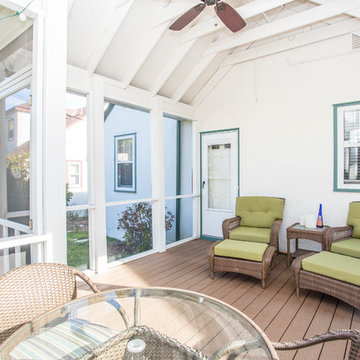
We wanted to keep the porch minimal from a cost and maintenance standpoint, so we used Trex decking for the flooring. The clients now have a screened-in porch where they can enjoy the Minnesota weather without being bothered by the unofficial Minnesota state bird (mosquitos)!
Photo by David J. Turner

This 8-0 feet deep porch stretches across the rear of the house. It's No. 1 grade salt treated deck boards are maintained with UV coating applied at 3 year intervals. All the principal living spaces on the first floor, as well as the Master Bedroom suite, are accessible to this porch with a 14x14 screened porch off the Kitchen breakfast area.
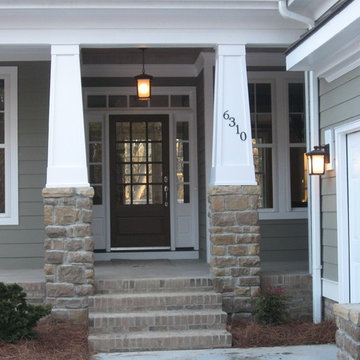
5000+ SF house overlooking the Cape Fear River
Design ideas for a medium sized traditional front veranda in Raleigh with a roof extension.
Design ideas for a medium sized traditional front veranda in Raleigh with a roof extension.
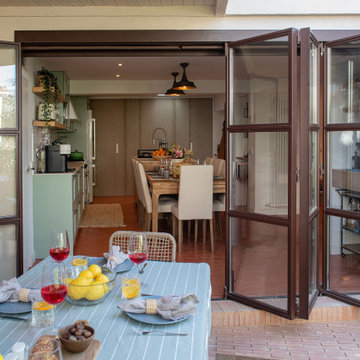
Fotografía: Pilar Martín Bravo
Photo of a medium sized modern front veranda in Madrid with an outdoor kitchen, brick paving and a roof extension.
Photo of a medium sized modern front veranda in Madrid with an outdoor kitchen, brick paving and a roof extension.
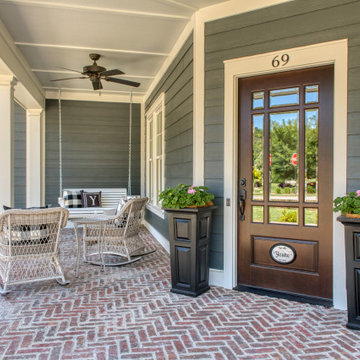
Herringbone Brick Paver Porch
Photo of a medium sized traditional front veranda in Atlanta with with columns and brick paving.
Photo of a medium sized traditional front veranda in Atlanta with with columns and brick paving.

This is an example of a medium sized traditional front mixed railing veranda in Chicago with a potted garden, concrete paving and a roof extension.
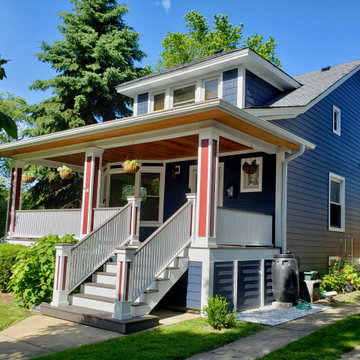
Exterior update on Chicago Bungalow in Old Irving Neighborhood. Removed and disposed of existing layer of Vinyl Siding.
Installed Insulation board and James Hardie Brand Wind/Moisture Barrier Wrap. Then installed James Hardie Lap Siding (6” Exposure (7 1⁄4“) Cedarmill), Window & Corner Trim with ColorPlus Technology: Deep Ocean Color Siding, Arctic White for Trim. Aluminum Fascia & Soffit (both solid & vented), Gutters & Downspouts.
Removed existing porch decking and railing and replaced with new Timbertech Azek Porch composite decking.
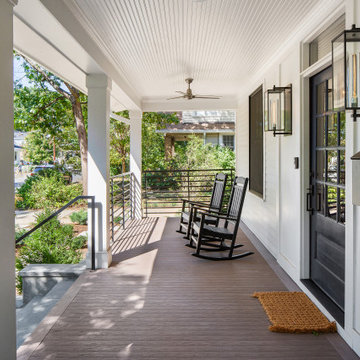
This is an example of a medium sized rural front veranda with decking and a roof extension.
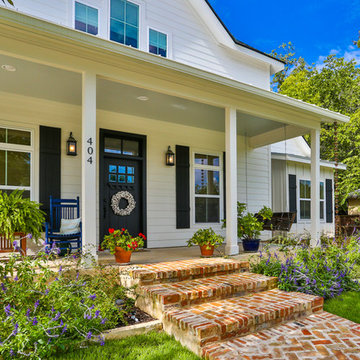
Porch in Boerne Home.
Photo of a medium sized traditional front veranda in Austin with a potted garden, concrete slabs and an awning.
Photo of a medium sized traditional front veranda in Austin with a potted garden, concrete slabs and an awning.
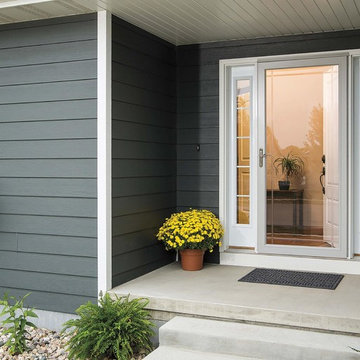
Design ideas for a medium sized classic front veranda in Other with concrete slabs and a roof extension.
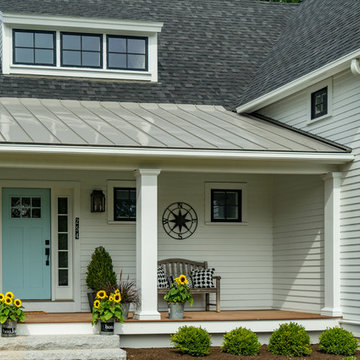
Eric Roth Photography
Medium sized country front veranda in Boston with decking.
Medium sized country front veranda in Boston with decking.
Medium Sized Front Veranda Ideas and Designs
5
