Medium Sized Home Bar Ideas and Designs
Refine by:
Budget
Sort by:Popular Today
21 - 40 of 15,339 photos
Item 1 of 2
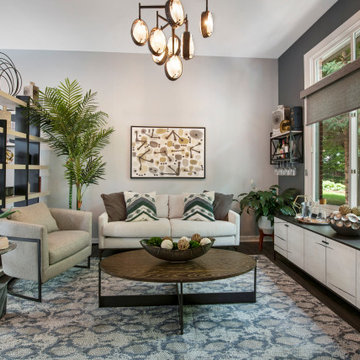
Lindsey and Patrick have young daughters and live in a beautiful colonial home. They spent most of their time in the family room and kitchen, and hardly used the formal living room or formal dining room. They wanted ideas on different uses for these rooms so that the family and their friends would want to spend time there. Also, their daughters are heavily into arts and crafts. All of their supplies were located in a hall closet, which was congested with materials and difficult to organize. They love the look of mid-century modern design and wanted to sprinkle elements of this aesthetic into the space.
The front formal living room was transformed into a dual-purpose space: office area for her and a craft area for the girls. Lindsey loves that she can now sit at a desk with a view of the front yard to be on her computer, while her girls create artwork just a few feet away. An art cabinet was placed in the room which has two large doors that swing out and contains a flip-down desk, with multiple bins to store and organize all the art supplies. A modern etagere divides this space from the Lounge area, carefully decorated with contemporary and modern decor. The lounge area was created as an inviting space for the adults to relax in and share drinks with their friends. They say they now use these rooms every day, and hang out there more often than in the family room!

Our Austin studio decided to go bold with this project by ensuring that each space had a unique identity in the Mid-Century Modern style bathroom, butler's pantry, and mudroom. We covered the bathroom walls and flooring with stylish beige and yellow tile that was cleverly installed to look like two different patterns. The mint cabinet and pink vanity reflect the mid-century color palette. The stylish knobs and fittings add an extra splash of fun to the bathroom.
The butler's pantry is located right behind the kitchen and serves multiple functions like storage, a study area, and a bar. We went with a moody blue color for the cabinets and included a raw wood open shelf to give depth and warmth to the space. We went with some gorgeous artistic tiles that create a bold, intriguing look in the space.
In the mudroom, we used siding materials to create a shiplap effect to create warmth and texture – a homage to the classic Mid-Century Modern design. We used the same blue from the butler's pantry to create a cohesive effect. The large mint cabinets add a lighter touch to the space.
---
Project designed by the Atomic Ranch featured modern designers at Breathe Design Studio. From their Austin design studio, they serve an eclectic and accomplished nationwide clientele including in Palm Springs, LA, and the San Francisco Bay Area.
For more about Breathe Design Studio, see here: https://www.breathedesignstudio.com/
To learn more about this project, see here: https://www.breathedesignstudio.com/atomic-ranch

Sexy outdoor bar with sparkle. We add some style and appeal to this stucco bar enclosure with mosaic glass tiles and sleek dark granite counter. Floating glass shelves for display and easy maintenance. Stainless BBQ doors and drawers and single faucet.
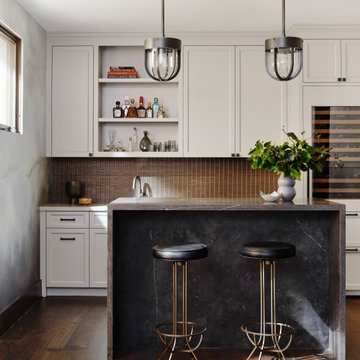
Bespoke bar area designed with painted grey cabinets, stone island and mosaic tile.
Inspiration for a medium sized mediterranean galley home bar in San Francisco with recessed-panel cabinets, grey cabinets, quartz worktops and dark hardwood flooring.
Inspiration for a medium sized mediterranean galley home bar in San Francisco with recessed-panel cabinets, grey cabinets, quartz worktops and dark hardwood flooring.

CAREFUL PLANNING ENSURED ALL APPLIANCES AND ITEMS LIKE BINS IS INTEGRATED
This is an example of a medium sized contemporary single-wall home bar in Sydney with a submerged sink, flat-panel cabinets, engineered stone countertops, multi-coloured splashback, engineered quartz splashback, dark hardwood flooring, brown floors and white worktops.
This is an example of a medium sized contemporary single-wall home bar in Sydney with a submerged sink, flat-panel cabinets, engineered stone countertops, multi-coloured splashback, engineered quartz splashback, dark hardwood flooring, brown floors and white worktops.
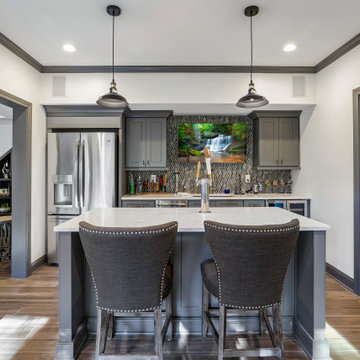
The chic kitchen and bar area houses all the essentials for entertaining family and friends including a “Beer Meister” built-in kegerator and 40-bottle wine fridge. The glass mosaic backsplash, gray semi-custom shaker cabinets, white Quartz countertops with bar seating, and black and gold hardware create a harmonious modern look to the space. Just a few steps away, large glass doors provide a dramatic entrance to a beautifully crafted state-of-the-art wine cellar and tasting room which houses 425 bottles of wine. The custom built in shelving and Stikwood ceiling add ambience to this relaxing and cozy space making it the perfect spot to unwind and share a glass of wine after a long day.

This is an example of a medium sized classic l-shaped home bar in New York with a built-in sink, beaded cabinets, white cabinets, composite countertops, white splashback, porcelain splashback, medium hardwood flooring and white worktops.

Design-Build project included converting an unused formal living room in our client's home into a billiards room complete with a custom bar and humidor.

Design ideas for a medium sized contemporary single-wall dry bar in Miami with no sink, flat-panel cabinets, light wood cabinets, onyx worktops, beige splashback, marble splashback, ceramic flooring, grey floors and beige worktops.
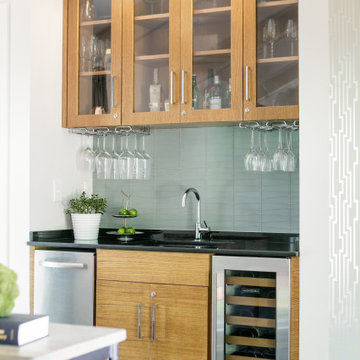
Opened up existing kitchen, moved wall into back hall to increase space, added banquette with shelves
Inspiration for a medium sized modern home bar in Kansas City.
Inspiration for a medium sized modern home bar in Kansas City.

This wet bar is situated in a corner of the dining room adjacent to the screened porch entrance for easy warm weather serving. Black shaker cabinets with antiqued glass fall in with the old glass of the original Dutch door.

Farmhouse style kitchen with bar, featuring floating wood shelves, glass door cabinets, white cabinets with contrasting black doors, undercounter beverage refrigerator and icemaker with panel, decorative feet on drawer stack.

Inspiration for a medium sized classic galley wet bar in Houston with a submerged sink, beaded cabinets, blue cabinets, soapstone worktops, mirror splashback, dark hardwood flooring, brown floors and black worktops.

Basement Wet Bar
Drafted and Designed by Fluidesign Studio
Photo of a medium sized classic galley breakfast bar in Minneapolis with shaker cabinets, blue cabinets, white splashback, metro tiled splashback, a submerged sink, brown floors, white worktops and a feature wall.
Photo of a medium sized classic galley breakfast bar in Minneapolis with shaker cabinets, blue cabinets, white splashback, metro tiled splashback, a submerged sink, brown floors, white worktops and a feature wall.

Basement wet bar with stikwood wall, industrial pipe shelving, beverage cooler, and microwave.
Inspiration for a medium sized classic single-wall wet bar in Chicago with a submerged sink, shaker cabinets, blue cabinets, quartz worktops, brown splashback, wood splashback, concrete flooring, grey floors and multicoloured worktops.
Inspiration for a medium sized classic single-wall wet bar in Chicago with a submerged sink, shaker cabinets, blue cabinets, quartz worktops, brown splashback, wood splashback, concrete flooring, grey floors and multicoloured worktops.
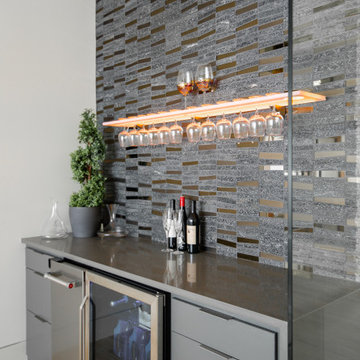
Design ideas for a medium sized contemporary home bar in Houston with light hardwood flooring and beige floors.
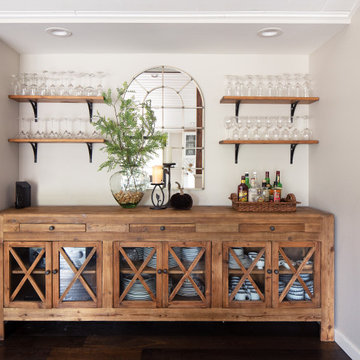
Medium sized rural single-wall home bar in Seattle with glass-front cabinets, medium wood cabinets, dark hardwood flooring, brown floors and brown worktops.
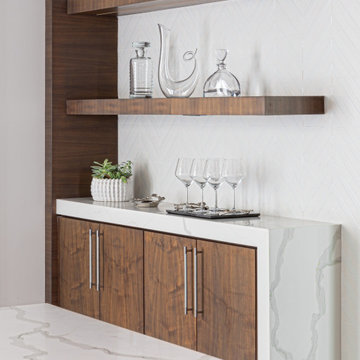
This is an example of a medium sized contemporary home bar in Other with flat-panel cabinets, brown cabinets, white splashback, mosaic tiled splashback and white worktops.

Photo Credit: Tiffany Ringwald Photography
Design ideas for a medium sized classic single-wall wet bar in Charlotte with a submerged sink, shaker cabinets, grey cabinets, engineered stone countertops, white splashback, porcelain flooring, grey floors, white worktops and metro tiled splashback.
Design ideas for a medium sized classic single-wall wet bar in Charlotte with a submerged sink, shaker cabinets, grey cabinets, engineered stone countertops, white splashback, porcelain flooring, grey floors, white worktops and metro tiled splashback.
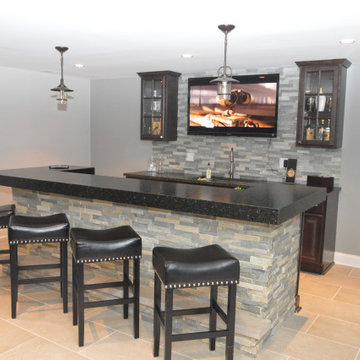
Medium sized classic home bar in Chicago with medium hardwood flooring and brown floors.
Medium Sized Home Bar Ideas and Designs
2