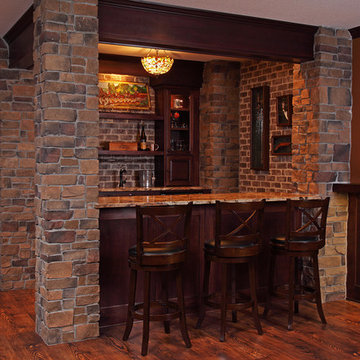Medium Sized Home Bar Ideas and Designs
Refine by:
Budget
Sort by:Popular Today
81 - 100 of 15,339 photos
Item 1 of 2
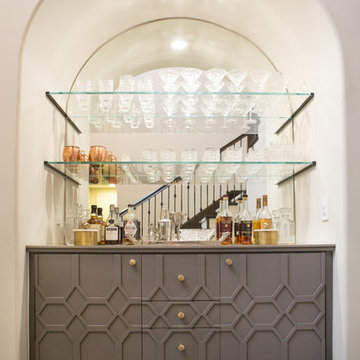
One of our favorite 2016 projects, this standard builder grade home got a truly custom look after bringing in our design team to help with original built-in designs for the bar and media cabinet. Changing up the standard light fixtures made a big POP and of course all the finishing details in the rugs, window treatments, artwork, furniture and accessories made this house feel like Home.
If you're looking for a current, chic and elegant home to call your own please give us a call!

A colorful and bold bar addition to a neutral space. The clean contemporary under cabinet lighting inlayed in the floating distressed wood shelves adds a beautiful detail.
Photo Credit: Bob Fortner
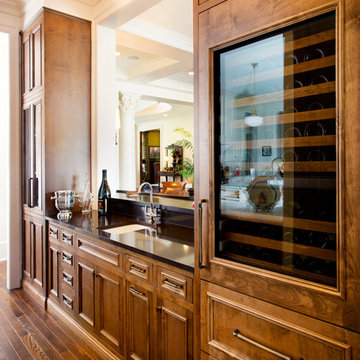
Walls: (Alder) Stained Minwax 50% Dark Walnut 50% Antique Brown
Trim: (Alder) Stained Minwax 50% Dark Walnut 50% Antique Brown
Cabinets and soffit: (Alder) Stained Minwax 50% Dark Walnut, 50% Antique Brown or match sample
Reed Brown Photography
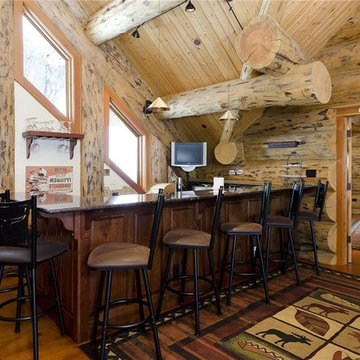
This is an example of a medium sized rustic l-shaped breakfast bar in Denver with medium hardwood flooring, dark wood cabinets and granite worktops.
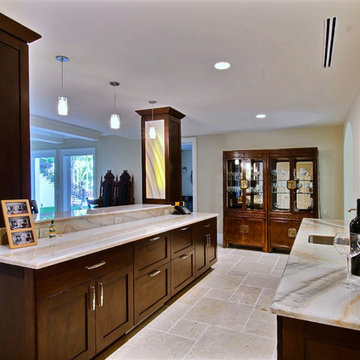
Design ideas for a medium sized traditional galley wet bar in Miami with raised-panel cabinets, dark wood cabinets, marble worktops, a submerged sink and porcelain flooring.
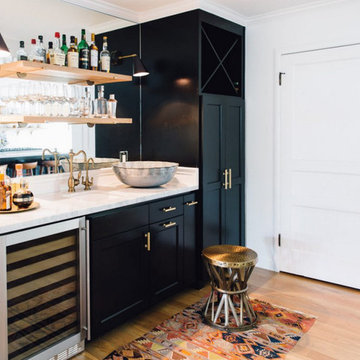
Photo of a medium sized traditional single-wall wet bar in San Francisco with a submerged sink, recessed-panel cabinets, black cabinets, quartz worktops, mirror splashback and light hardwood flooring.

Entre Nous Design
Medium sized classic u-shaped breakfast bar in New Orleans with a submerged sink, raised-panel cabinets, dark wood cabinets, concrete worktops, brown splashback, wood splashback and brick flooring.
Medium sized classic u-shaped breakfast bar in New Orleans with a submerged sink, raised-panel cabinets, dark wood cabinets, concrete worktops, brown splashback, wood splashback and brick flooring.
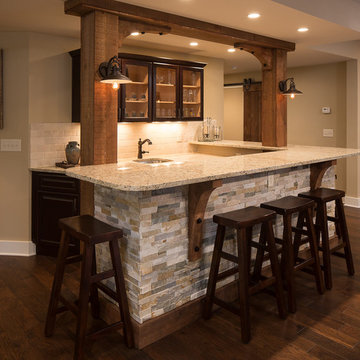
Medium sized rustic l-shaped wet bar in Atlanta with a submerged sink, shaker cabinets, dark wood cabinets, granite worktops, beige splashback, stone tiled splashback and dark hardwood flooring.
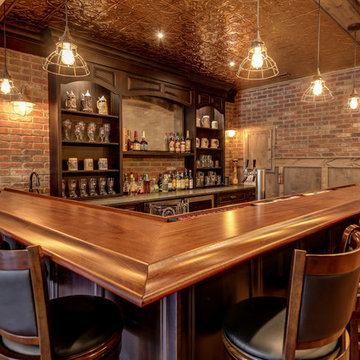
Kris Palen
This is an example of a medium sized traditional home bar in Dallas with medium hardwood flooring and brown floors.
This is an example of a medium sized traditional home bar in Dallas with medium hardwood flooring and brown floors.
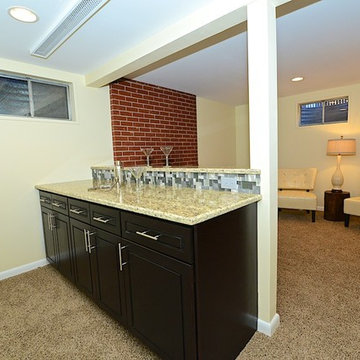
Inspiration for a medium sized classic single-wall wet bar in Denver with raised-panel cabinets, dark wood cabinets, granite worktops and carpet.
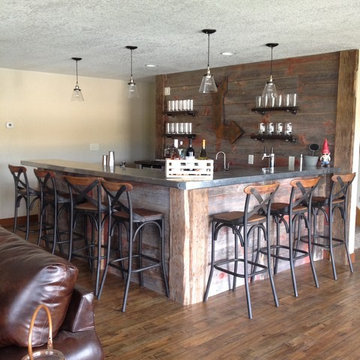
This is a home bar built from locally sourced barn wood, with accents of many types of metal. Also, includes an under the counter refrigerator and a two tap beer dispenser.
Photos: Jeffrey Slack

This client approached us to help her redesign her kitchen. It turned out to be a redesign of their spacious kitchen, informal dining, wet bar, work desk & pantry. Our design started with the clean-up of some intrusive structure. We were able to replace a dropped beam and post with a larger flush beam and removed and intrusively placed post. This simple structural change opened up more design opportunities and helped the areas flow easily between one another.
Special attention was applied to the show stopping stained gray kitchen island which became the focal point of the kitchen. The previous L-shaped was lined with columns and arches visually closing itself and its users off from the living and dining areas nearby. The owner was able to source a beautiful one piece slab of honed Vermont white danby marble for the island. This spacious island provides generous seating for 4-5 people and plenty of space for cooking prep and clean up. After removing the arches from the island area we did not want to clutter up the space, so two lantern fixtures from Circa lighting were selected to add an eye attracting detail as well as task lighting.
The island isn’t the only pageant winner in this kitchen, the range wall has plenty to look at with the Wolf cook top, the custom vent hood, by Modern-Aire, and classic Carrera marble subway tile back splash and the perimeter counter top of honed absolute black granite.
Phoography: Tina Colebrook
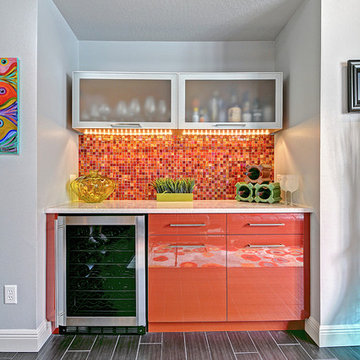
Rickie Agapito, Agapito Online
Photo of a medium sized contemporary single-wall home bar in Tampa with flat-panel cabinets, orange cabinets, multi-coloured splashback, mosaic tiled splashback and grey floors.
Photo of a medium sized contemporary single-wall home bar in Tampa with flat-panel cabinets, orange cabinets, multi-coloured splashback, mosaic tiled splashback and grey floors.
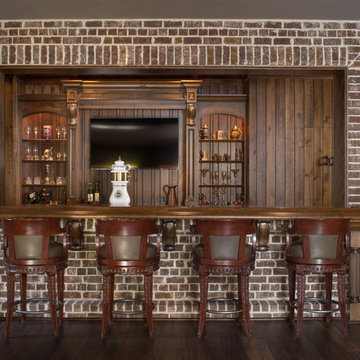
Jeff Herr
This is an example of a medium sized galley breakfast bar in Atlanta with a submerged sink, beaded cabinets, dark wood cabinets, marble worktops, brown splashback and marble flooring.
This is an example of a medium sized galley breakfast bar in Atlanta with a submerged sink, beaded cabinets, dark wood cabinets, marble worktops, brown splashback and marble flooring.
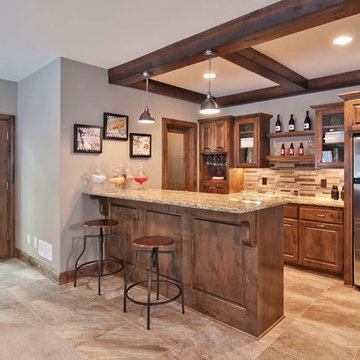
Lower-level bar area off of the indoor sport court, with beautiful wood cabinetry complimented by a wood coffered ceiling and granite countertops - Creek Hill Custom Homes MN
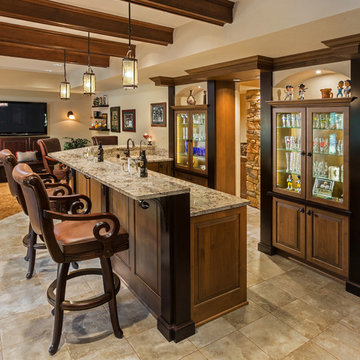
Edmunds Studio Photography
Photo of a medium sized traditional l-shaped wet bar in Milwaukee with a submerged sink, raised-panel cabinets, medium wood cabinets, granite worktops and ceramic flooring.
Photo of a medium sized traditional l-shaped wet bar in Milwaukee with a submerged sink, raised-panel cabinets, medium wood cabinets, granite worktops and ceramic flooring.
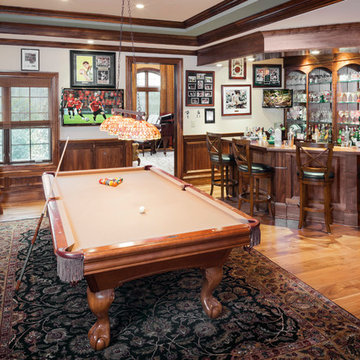
Photography by William Psolka, psolka-photo.com
This is an example of a medium sized traditional home bar in Newark.
This is an example of a medium sized traditional home bar in Newark.

Inspiration for a medium sized rustic single-wall wet bar in Chicago with a built-in sink, glass-front cabinets, dark wood cabinets, engineered stone countertops, beige splashback, stone tiled splashback, light hardwood flooring and beige floors.

The butler's pantry is lined in deep blue cabinets with intricate details on the glass doors. The ceiling is also lined in wood panels to make the space and enclosed jewel. Interior Design by Ashley Whitakker.
Medium Sized Home Bar Ideas and Designs
5
