72,881 Medium Sized Home Design Ideas, Pictures and Inspiration
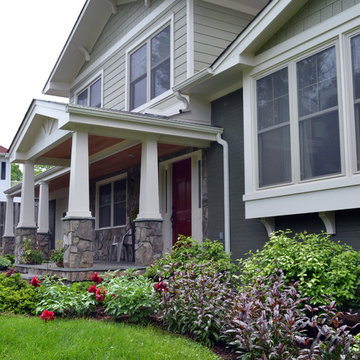
The grey-green of the painted brick and siding along with the red door were the inspiration for a plant palette of greens, silvers, deep maroons, and bright red.
Designed by Mary Kirk Menefee; installed by Merrifield Garden Center. Photo: Mary Kirk Menefee
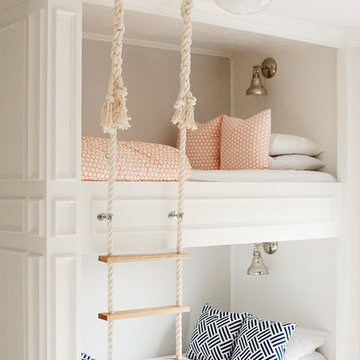
Mikael Monson Photography
Photo of a medium sized classic gender neutral children’s room in Portland with grey walls and carpet.
Photo of a medium sized classic gender neutral children’s room in Portland with grey walls and carpet.
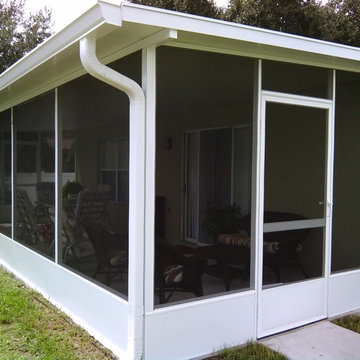
Design ideas for a medium sized back screened veranda in Orlando with concrete slabs.
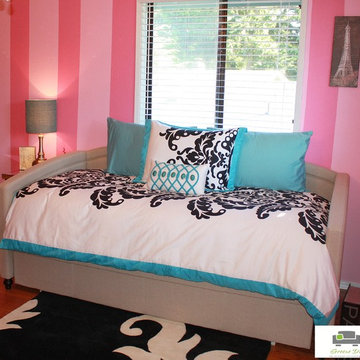
This Parisian paradise was designed for a very special young girl. Her Mother contacted Greene Designs looking for someone to create the room her daughter had been dreaming about for years. Due to an accident when she was an infant she has had to endure hundreds of surgeries over her life. When I heard her story I knew she was deserving of something wonderful. Her Mother and I set out to create a room that has a touch of Parisian sophistication (a place they hope to visit soon), and the fun and whimsy of a pre-teen’s room. This bedroom includes a daybed with a trundle perfect for sleepovers, a charming nightstand with a bit of “bling”, a vanity where she can do her makeup, a dresser with a mirror, and a chandelier. The paint and accessories pulled the room together completing the Parisian design. I was so happy to be chosen to design a room for such a fun, sweet, and courageous young lady.
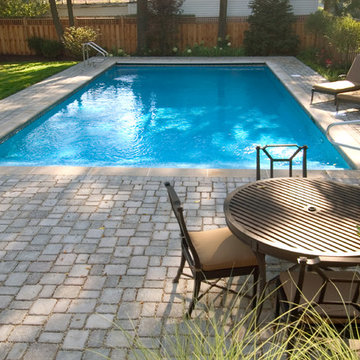
Request Free Quote
This Glencoe, IL inground swimming pool features a full-end set of steps. The pool measures 20'0" x 40'0", and has an automatic safety cover with custom walk-on stone lid system. Concrete pavers surround the pool and provide ample seating area. Indiana Limestone coping collars the pool. The exposed aggregate pool finish is Tahoe Blue color.
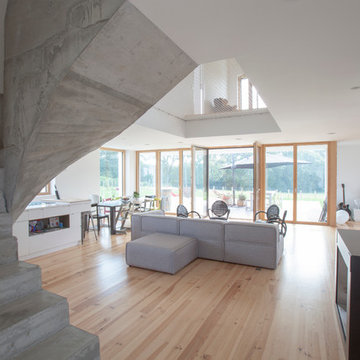
Espaces ouverts pièce à vivre
- Crédit Photo Richard Noury
Inspiration for a medium sized contemporary concrete curved staircase in Bordeaux with concrete risers.
Inspiration for a medium sized contemporary concrete curved staircase in Bordeaux with concrete risers.
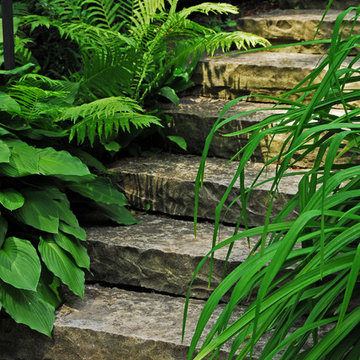
Natural Limestone steps takke you from the lower lawn area up to the main dining patio. Natural and native planting shoulder the steps and have grown over them to soften the harsh edges of the stone.
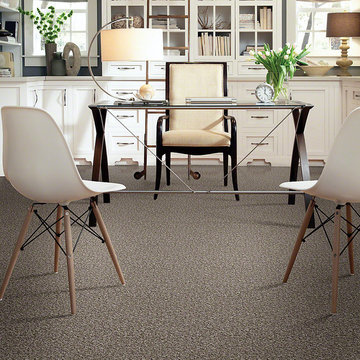
Give your home office the softness of Shaw Carpet with the durability of commercial carpeting. Shaw Ride It Out carpeting in wicker color contrasts nicely with wooden custom cabinets and built-ins.
In the flooring industry, there’s no shortage of competition. If you’re looking for hardwoods, you’ll find thousands of product options and hundreds of people willing to install them for you. The same goes for tile, carpet, laminate, etc.
At Fantastic Floors, our mission is to provide a quality product, at a competitive price, with a level of service that exceeds our competition. We don’t “sell” floors. We help you find the perfect floors for your family in our design center or bring the showroom to you free of charge. We take the time to listen to your needs and help you select the best flooring option to fit your budget and lifestyle. We can answer any questions you have about how your new floors are engineered and why they make sense for you…all in the comfort of our home or yours.
We work with designers, retail customers, commercial builders, and real estate investors to improve an existing space or create one that is totally new and unique...and we’d love to work with you.
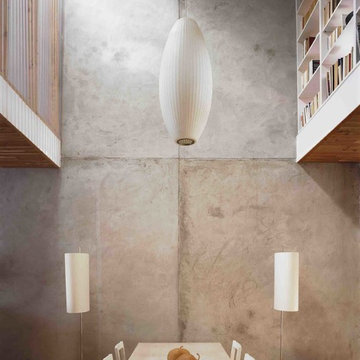
Catherine Tighe
Design ideas for a medium sized contemporary kitchen/dining room in New York with grey walls and feature lighting.
Design ideas for a medium sized contemporary kitchen/dining room in New York with grey walls and feature lighting.
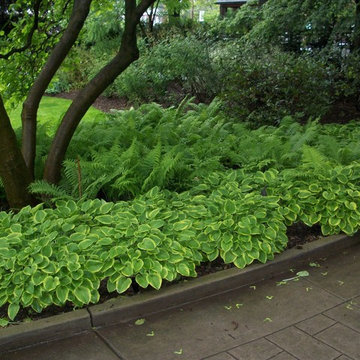
Planting under established trees can be daunting for homeowners. This area called for a more sedate planting design that would brighten the understory near the entry drive. Variegated Hosta and native ferns lightened the space with their bright green foliage and provide just enough textural difference to be interesting, but not overwhelming.
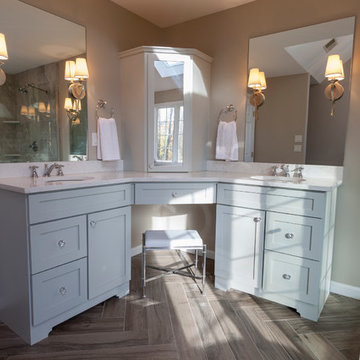
When designer Rachel Peterson of Simply Baths, Inc. first met this young, stylish couple at their house they had a small handful of items they knew they really wanted in their master bathroom: a freestanding tub, a chandelier, a larger shower and more counter space. But the truth was, the bath needed a major face-lift. The space was outdated and lacked personality. It certainly didn't reflect the homeowners and their elegant aesthetic. The combination of stone and wood tiles lends just enough of a rustic flair to bring a little bit of the outdoors in and while helping to balance some of the feminine elements in the room with simple masculine touches.
Featuring Dura Supreme Cabinetry.
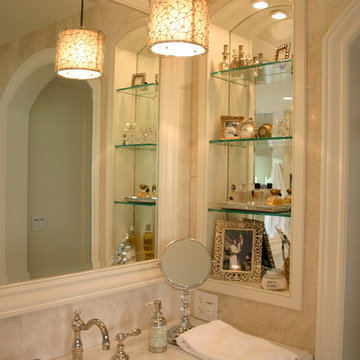
Master Bath, M.D. Chest, In Wall, w/ mirrored back
Dhasti Williams
Photo of a medium sized classic ensuite bathroom in Orange County with beaded cabinets, white cabinets, beige tiles, marble tiles, beige walls, marble flooring, a submerged sink, marble worktops, a freestanding bath, a corner shower, a one-piece toilet, beige floors and a hinged door.
Photo of a medium sized classic ensuite bathroom in Orange County with beaded cabinets, white cabinets, beige tiles, marble tiles, beige walls, marble flooring, a submerged sink, marble worktops, a freestanding bath, a corner shower, a one-piece toilet, beige floors and a hinged door.
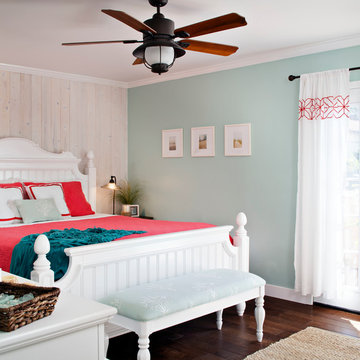
This bedroom was designed for a sweet couple who's dream was to live in a beach cottage. After purchasing a fixer-upper, they were ready to make their dream come true. We used light and fresh colors to match their personalities and played with texture to bring in the beach-house-feel.
Photo courtesy of Chipper Hatter: www.chipperhatter.com

Grape hyacinth offer a cool contrast to the warm orange and yellow tones.
This is an example of a medium sized traditional front partial sun garden for spring in Milwaukee with mulch and a flowerbed.
This is an example of a medium sized traditional front partial sun garden for spring in Milwaukee with mulch and a flowerbed.
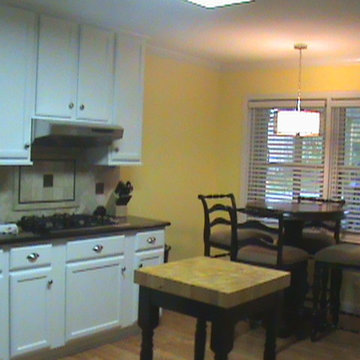
This is a project we did for a older couple who have a smaller house but wanted an updated look with extra effort on lighting and clean lines.
This is an example of a medium sized classic l-shaped kitchen/diner in Raleigh with a submerged sink, raised-panel cabinets, white cabinets, granite worktops, beige splashback, porcelain splashback, stainless steel appliances, medium hardwood flooring and an island.
This is an example of a medium sized classic l-shaped kitchen/diner in Raleigh with a submerged sink, raised-panel cabinets, white cabinets, granite worktops, beige splashback, porcelain splashback, stainless steel appliances, medium hardwood flooring and an island.
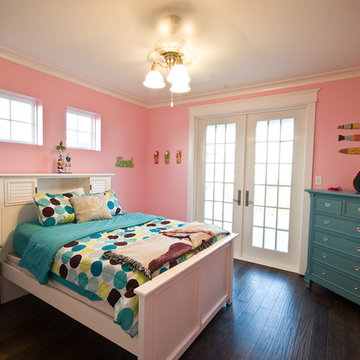
Medium sized coastal teen’s room for girls in Houston with pink walls and dark hardwood flooring.
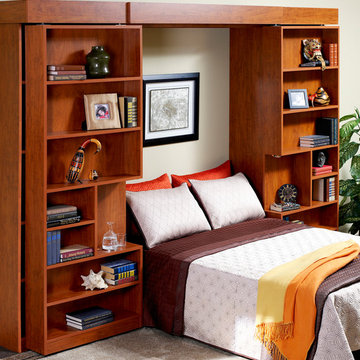
Jefferson Library Bed with sliding shelves that open to reveal a Murphy bed.
Photo of a medium sized eclectic guest bedroom in Dallas with carpet and beige walls.
Photo of a medium sized eclectic guest bedroom in Dallas with carpet and beige walls.
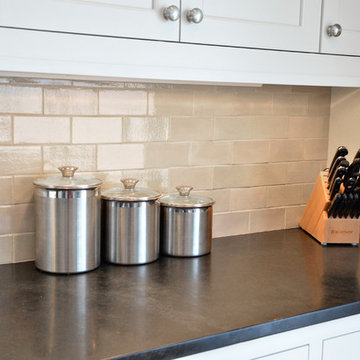
Who says neutral tile can't be beautiful? This kitchen features our handmade tile in Light Grey. The fireplace in the dining room complements the kitchen's backsplash in the exact same tile. It creates a truly clean, modern and beautiful space.
3"x6" Subway Tile - 815W Light Grey
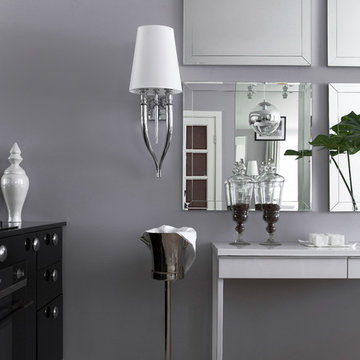
Композиция из четырех зеркал, выполненных под заказ по моим эскизам, зрительно расширяет пространство, исправляет пропорции зала, и имитирует недостающее окно. Роль консоли выполняет стол из ИКЕА.
Фотограф Дмитрий Недыхалов.

Medium sized traditional foyer in Milwaukee with white walls, light hardwood flooring, a stable front door, a black front door, brown floors and exposed beams.
72,881 Medium Sized Home Design Ideas, Pictures and Inspiration
12



















