687,201 Medium Sized Home Design Ideas, Pictures and Inspiration
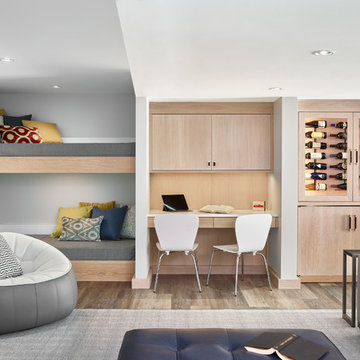
In the family room side of the space is a wine storage and display cabinet with additional integrated refrigeration below. A desk area next to that is followed by built in bunk beds offering a great space for over flow guests.....Photo by Jared Kuzia

Medium sized classic gender neutral dressing room in Portland with shaker cabinets, white cabinets, carpet and grey floors.

This renovated brick rowhome in Boston’s South End offers a modern aesthetic within a historic structure, creative use of space, exceptional thermal comfort, a reduced carbon footprint, and a passive stream of income.
DESIGN PRIORITIES. The goals for the project were clear - design the primary unit to accommodate the family’s modern lifestyle, rework the layout to create a desirable rental unit, improve thermal comfort and introduce a modern aesthetic. We designed the street-level entry as a shared entrance for both the primary and rental unit. The family uses it as their everyday entrance - we planned for bike storage and an open mudroom with bench and shoe storage to facilitate the change from shoes to slippers or bare feet as they enter their home. On the main level, we expanded the kitchen into the dining room to create an eat-in space with generous counter space and storage, as well as a comfortable connection to the living space. The second floor serves as master suite for the couple - a bedroom with a walk-in-closet and ensuite bathroom, and an adjacent study, with refinished original pumpkin pine floors. The upper floor, aside from a guest bedroom, is the child's domain with interconnected spaces for sleeping, work and play. In the play space, which can be separated from the work space with new translucent sliding doors, we incorporated recreational features inspired by adventurous and competitive television shows, at their son’s request.
MODERN MEETS TRADITIONAL. We left the historic front facade of the building largely unchanged - the security bars were removed from the windows and the single pane windows were replaced with higher performing historic replicas. We designed the interior and rear facade with a vision of warm modernism, weaving in the notable period features. Each element was either restored or reinterpreted to blend with the modern aesthetic. The detailed ceiling in the living space, for example, has a new matte monochromatic finish, and the wood stairs are covered in a dark grey floor paint, whereas the mahogany doors were simply refinished. New wide plank wood flooring with a neutral finish, floor-to-ceiling casework, and bold splashes of color in wall paint and tile, and oversized high-performance windows (on the rear facade) round out the modern aesthetic.
RENTAL INCOME. The existing rowhome was zoned for a 2-family dwelling but included an undesirable, single-floor studio apartment at the garden level with low ceiling heights and questionable emergency egress. In order to increase the quality and quantity of space in the rental unit, we reimagined it as a two-floor, 1 or 2 bedroom, 2 bathroom apartment with a modern aesthetic, increased ceiling height on the lowest level and provided an in-unit washer/dryer. The apartment was listed with Jackie O'Connor Real Estate and rented immediately, providing the owners with a source of passive income.
ENCLOSURE WITH BENEFITS. The homeowners sought a minimal carbon footprint, enabled by their urban location and lifestyle decisions, paired with the benefits of a high-performance home. The extent of the renovation allowed us to implement a deep energy retrofit (DER) to address air tightness, insulation, and high-performance windows. The historic front facade is insulated from the interior, while the rear facade is insulated on the exterior. Together with these building enclosure improvements, we designed an HVAC system comprised of continuous fresh air ventilation, and an efficient, all-electric heating and cooling system to decouple the house from natural gas. This strategy provides optimal thermal comfort and indoor air quality, improved acoustic isolation from street noise and neighbors, as well as a further reduced carbon footprint. We also took measures to prepare the roof for future solar panels, for when the South End neighborhood’s aging electrical infrastructure is upgraded to allow them.
URBAN LIVING. The desirable neighborhood location allows the both the homeowners and tenant to walk, bike, and use public transportation to access the city, while each charging their respective plug-in electric cars behind the building to travel greater distances.
OVERALL. The understated rowhouse is now ready for another century of urban living, offering the owners comfort and convenience as they live life as an expression of their values.
Photography: Eric Roth Photo

Johnathan Adler light fixture hangs above this eclectic space.
Brian Covington Photography
Medium sized traditional u-shaped wet bar in Los Angeles with shaker cabinets, engineered stone countertops, mirror splashback, beige floors, white worktops and feature lighting.
Medium sized traditional u-shaped wet bar in Los Angeles with shaker cabinets, engineered stone countertops, mirror splashback, beige floors, white worktops and feature lighting.
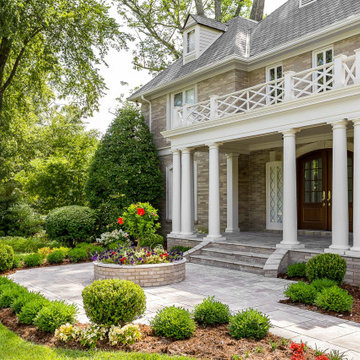
New covered front porch and walkway.
This is an example of a medium sized traditional front garden in Louisville with concrete paving.
This is an example of a medium sized traditional front garden in Louisville with concrete paving.
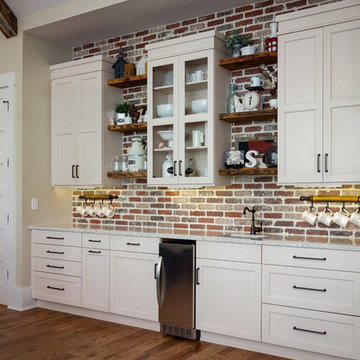
Finished in Vintage Lace, the Coffee Bar boasts an elegant center cabinet with that charming aged chicken wire insert. The open shelves are crafted from reclaimed Pine wood.
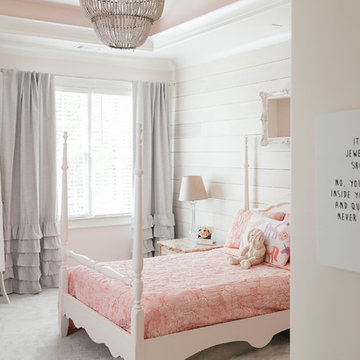
Photo of a medium sized traditional guest and grey and pink bedroom in Atlanta with carpet, white floors, pink walls and no fireplace.

Trimming out the hood with the walnut is a great way to tie the island and perimeter together.
Inspiration for a medium sized classic l-shaped kitchen/diner in Minneapolis with a submerged sink, shaker cabinets, engineered stone countertops, an island, white cabinets, white splashback, metro tiled splashback, stainless steel appliances, medium hardwood flooring, brown floors and white worktops.
Inspiration for a medium sized classic l-shaped kitchen/diner in Minneapolis with a submerged sink, shaker cabinets, engineered stone countertops, an island, white cabinets, white splashback, metro tiled splashback, stainless steel appliances, medium hardwood flooring, brown floors and white worktops.
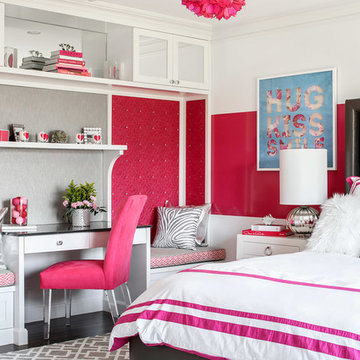
Christian Garibaldi
Medium sized traditional teen’s room for girls in New York with pink walls, dark hardwood flooring, brown floors and feature lighting.
Medium sized traditional teen’s room for girls in New York with pink walls, dark hardwood flooring, brown floors and feature lighting.

Overlook of the bathroom, shower, and toilet.
Beautiful bath remodels for a dramatic look. We installed a frameless shower. White free-standing sink and one-piece toilet. We added beautiful bath ceramic tiles to complete the desired style. A bench seat was installed in the shower to support hygiene rituals. A towel warmer in the bathroom gives immense relaxation and pleasure. The final look was great and trendy

Jonathan Reece
This is an example of a medium sized rustic conservatory in Portland Maine with medium hardwood flooring, a standard ceiling and brown floors.
This is an example of a medium sized rustic conservatory in Portland Maine with medium hardwood flooring, a standard ceiling and brown floors.
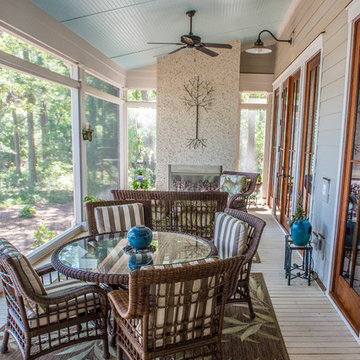
Love this outside living space...an extra living room, complete with fireplace for chillier days and fans for warmer days. This is perfect for entertaining and relaxing at home on the weekends or after work. Also love the blue ceiling - a nice touch.

The shape of the angled porch-roof, sets the tone for a truly modern entryway. This protective covering makes a dramatic statement, as it hovers over the front door. The blue-stone terrace conveys even more interest, as it gradually moves upward, morphing into steps, until it reaches the porch.
Porch Detail
The multicolored tan stone, used for the risers and retaining walls, is proportionally carried around the base of the house. Horizontal sustainable-fiber cement board replaces the original vertical wood siding, and widens the appearance of the facade. The color scheme — blue-grey siding, cherry-wood door and roof underside, and varied shades of tan and blue stone — is complimented by the crisp-contrasting black accents of the thin-round metal columns, railing, window sashes, and the roof fascia board and gutters.
This project is a stunning example of an exterior, that is both asymmetrical and symmetrical. Prior to the renovation, the house had a bland 1970s exterior. Now, it is interesting, unique, and inviting.
Photography Credit: Tom Holdsworth Photography
Contractor: Owings Brothers Contracting
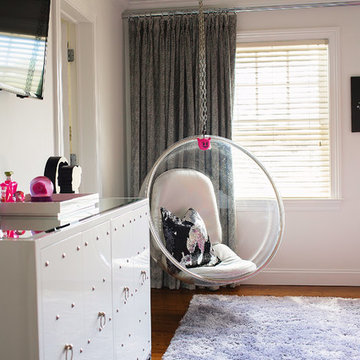
Cristina Coco
Design ideas for a medium sized bohemian teen’s room for girls in New York with white walls and carpet.
Design ideas for a medium sized bohemian teen’s room for girls in New York with white walls and carpet.

John Prouty
Inspiration for a medium sized contemporary back rectangular swimming pool in Phoenix with a water slide and concrete paving.
Inspiration for a medium sized contemporary back rectangular swimming pool in Phoenix with a water slide and concrete paving.

Medium sized contemporary open plan games room in Denver with brown walls, light hardwood flooring, a two-sided fireplace, a concrete fireplace surround, a wall mounted tv and brown floors.

Interior Design: Tucker Thomas Interior Design
Builder: Structural Image
Photography: Spacecrafting
Custom Cabinetry: Engstrom
Wood Products
Medium sized traditional boot room in Minneapolis with multi-coloured floors.
Medium sized traditional boot room in Minneapolis with multi-coloured floors.

Medium sized single-wall home bar in Miami with recessed-panel cabinets, white cabinets, quartz worktops, white splashback, metro tiled splashback, dark hardwood flooring and white worktops.

Mud Room entry from the garage. Custom built in locker style storage. Herring bone floor tile.
Medium sized traditional boot room in Other with ceramic flooring, beige walls and beige floors.
Medium sized traditional boot room in Other with ceramic flooring, beige walls and beige floors.

This open kitchen, making the best use of space, features a wet bar combo coffee nook with a wine cooler and a Miele Built In Coffee machine. Nice!
Inspiration for a medium sized classic kitchen/diner in Charleston with a belfast sink, shaker cabinets, grey cabinets, granite worktops, white splashback, wood splashback, stainless steel appliances, light hardwood flooring, an island and white worktops.
Inspiration for a medium sized classic kitchen/diner in Charleston with a belfast sink, shaker cabinets, grey cabinets, granite worktops, white splashback, wood splashback, stainless steel appliances, light hardwood flooring, an island and white worktops.
687,201 Medium Sized Home Design Ideas, Pictures and Inspiration
17



















