Breakfast Nooks 905 Medium Sized Home Design Ideas, Pictures and Inspiration

This 1902 San Antonio home was beautiful both inside and out, except for the kitchen, which was dark and dated. The original kitchen layout consisted of a breakfast room and a small kitchen separated by a wall. There was also a very small screened in porch off of the kitchen. The homeowners dreamed of a light and bright new kitchen and that would accommodate a 48" gas range, built in refrigerator, an island and a walk in pantry. At first, it seemed almost impossible, but with a little imagination, we were able to give them every item on their wish list. We took down the wall separating the breakfast and kitchen areas, recessed the new Subzero refrigerator under the stairs, and turned the tiny screened porch into a walk in pantry with a gorgeous blue and white tile floor. The french doors in the breakfast area were replaced with a single transom door to mirror the door to the pantry. The new transoms make quite a statement on either side of the 48" Wolf range set against a marble tile wall. A lovely banquette area was created where the old breakfast table once was and is now graced by a lovely beaded chandelier. Pillows in shades of blue and white and a custom walnut table complete the cozy nook. The soapstone island with a walnut butcher block seating area adds warmth and character to the space. The navy barstools with chrome nailhead trim echo the design of the transoms and repeat the navy and chrome detailing on the custom range hood. A 42" Shaws farmhouse sink completes the kitchen work triangle. Off of the kitchen, the small hallway to the dining room got a facelift, as well. We added a decorative china cabinet and mirrored doors to the homeowner's storage closet to provide light and character to the passageway. After the project was completed, the homeowners told us that "this kitchen was the one that our historic house was always meant to have." There is no greater reward for what we do than that.

Wall paint: Cloud White, Benjamin Moore
Windows: French casement, Pella
Cog Drum Pendant: Bone Simple Design
Seat Cushions: Custom-made with Acclaim fabric in Indigo by Mayer Fabrics
Table: Custom-made of reclaimed white oak
Piper Woodworking
Flat Roman Shade: Grassweave in Oatmeal, The Shade Store
Dining Chairs: Fiji Dining Chairs,Crate & Barrel
TEAM
Architecture: LDa Architecture & Interiors
Interior Design: LDa Architecture & Interiors
Builder: Macomber Carpentry & Construction
Landscape Architect: Matthew Cunningham Landscape Design
Photographer: Sean Litchfield Photography

Two rooms with three doors were merged to make one large kitchen.
Architecture by Gisela Schmoll Architect PC
Interior Design by JL Interior Design
Photography by Thomas Kuoh
Engineering by Framework Engineering

Remodeled, open kitchen for a young family with counter and banquette seating
Medium sized classic l-shaped kitchen/diner in San Francisco with shaker cabinets, white cabinets, integrated appliances, dark hardwood flooring, an island, brown floors, engineered stone countertops, a submerged sink, grey splashback, marble splashback and grey worktops.
Medium sized classic l-shaped kitchen/diner in San Francisco with shaker cabinets, white cabinets, integrated appliances, dark hardwood flooring, an island, brown floors, engineered stone countertops, a submerged sink, grey splashback, marble splashback and grey worktops.

Before renovating, this bright and airy family kitchen was small, cramped and dark. The dining room was being used for spillover storage, and there was hardly room for two cooks in the kitchen. By knocking out the wall separating the two rooms, we created a large kitchen space with plenty of storage, space for cooking and baking, and a gathering table for kids and family friends. The dark navy blue cabinets set apart the area for baking, with a deep, bright counter for cooling racks, a tiled niche for the mixer, and pantries dedicated to baking supplies. The space next to the beverage center was used to create a beautiful eat-in dining area with an over-sized pendant and provided a stunning focal point visible from the front entry. Touches of brass and iron are sprinkled throughout and tie the entire room together.
Photography by Stacy Zarin

Interior Design by ecd Design LLC
This newly remodeled home was transformed top to bottom. It is, as all good art should be “A little something of the past and a little something of the future.” We kept the old world charm of the Tudor style, (a popular American theme harkening back to Great Britain in the 1500’s) and combined it with the modern amenities and design that many of us have come to love and appreciate. In the process, we created something truly unique and inspiring.
RW Anderson Homes is the premier home builder and remodeler in the Seattle and Bellevue area. Distinguished by their excellent team, and attention to detail, RW Anderson delivers a custom tailored experience for every customer. Their service to clients has earned them a great reputation in the industry for taking care of their customers.
Working with RW Anderson Homes is very easy. Their office and design team work tirelessly to maximize your goals and dreams in order to create finished spaces that aren’t only beautiful, but highly functional for every customer. In an industry known for false promises and the unexpected, the team at RW Anderson is professional and works to present a clear and concise strategy for every project. They take pride in their references and the amount of direct referrals they receive from past clients.
RW Anderson Homes would love the opportunity to talk with you about your home or remodel project today. Estimates and consultations are always free. Call us now at 206-383-8084 or email Ryan@rwandersonhomes.com.
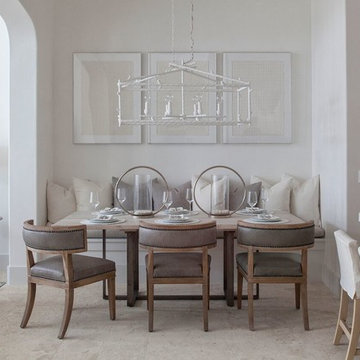
Design ideas for a medium sized coastal open plan dining room in Nashville with white walls, no fireplace and feature lighting.

© Joe Fletcher Photography
Design ideas for a medium sized contemporary kitchen/diner in New York with shaker cabinets, white cabinets, stainless steel appliances, dark hardwood flooring, a submerged sink, zinc worktops and an island.
Design ideas for a medium sized contemporary kitchen/diner in New York with shaker cabinets, white cabinets, stainless steel appliances, dark hardwood flooring, a submerged sink, zinc worktops and an island.

This is an example of a medium sized traditional enclosed kitchen in Portland with a submerged sink, shaker cabinets, dark wood cabinets, white splashback, metro tiled splashback, medium hardwood flooring, no island, brown floors, grey worktops and engineered stone countertops.
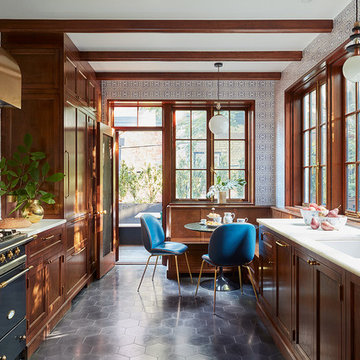
Photography by Christopher Sturnam
Photo of a medium sized traditional kitchen/diner in New York with medium wood cabinets, no island, black floors, white worktops, a submerged sink, shaker cabinets, multi-coloured splashback and black appliances.
Photo of a medium sized traditional kitchen/diner in New York with medium wood cabinets, no island, black floors, white worktops, a submerged sink, shaker cabinets, multi-coloured splashback and black appliances.

FLOOR TILES: Minoli Stelvio Walnut Matt 15.2/61.5
This is an example of a medium sized traditional u-shaped enclosed kitchen in London with porcelain flooring, brown floors, a submerged sink, recessed-panel cabinets, grey cabinets, glass sheet splashback, a breakfast bar, white worktops, beige splashback and integrated appliances.
This is an example of a medium sized traditional u-shaped enclosed kitchen in London with porcelain flooring, brown floors, a submerged sink, recessed-panel cabinets, grey cabinets, glass sheet splashback, a breakfast bar, white worktops, beige splashback and integrated appliances.
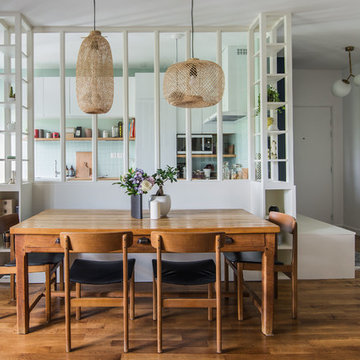
À l’occasion de leur première acquisition, les propriétaires avaient à cœur de bien faire, c’est pourquoi ils ont confié la transformation de leur appartement au Studio Mariekke. Au programme, redessiner entièrement l’étage inférieur pour y créer une grande pièce de vie ; et à l’étage rendre plus fonctionnel et à leur goût les espaces notamment la salle-de-bains.
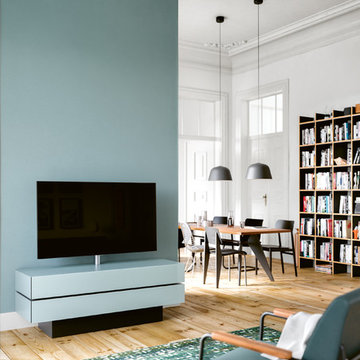
Medium sized contemporary open plan living room in Frankfurt with a reading nook, white walls, painted wood flooring, no fireplace, a freestanding tv and beige floors.

Stéphane Vasco
Inspiration for a medium sized scandinavian single-wall kitchen/diner in Paris with flat-panel cabinets, white cabinets, laminate countertops, white splashback, glass sheet splashback, no island, a submerged sink, integrated appliances, light hardwood flooring, beige floors and beige worktops.
Inspiration for a medium sized scandinavian single-wall kitchen/diner in Paris with flat-panel cabinets, white cabinets, laminate countertops, white splashback, glass sheet splashback, no island, a submerged sink, integrated appliances, light hardwood flooring, beige floors and beige worktops.

Edle Wohnküche mit Kochinsel und einer rückwärtigen Back-Kitchen hinter der satinierten Glasschiebetür.
Arbeitsflächen mit Silvertouch-Edelstahl Oberflächen und charaktervollen Asteiche-Oberflächen.
Ausgestattet mit Premium-Geräten von Miele und Bora für ein Kocherlebnis auf höchstem Niveau.
Planung, Ausführung und Montage aus einer Hand:
rabe-innenausbau
© Silke Rabe
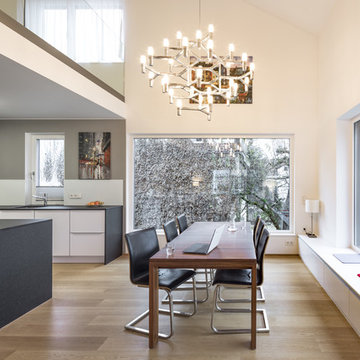
Photo of a medium sized contemporary open plan dining room in Other with beige walls, medium hardwood flooring, no fireplace, brown floors and feature lighting.
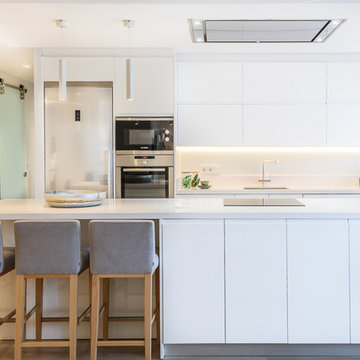
Leo Foco Fotografo Profesional , Palma de Mallorca
This is an example of a medium sized modern l-shaped kitchen/diner in Palma de Mallorca with a submerged sink, flat-panel cabinets, white cabinets, white splashback, stainless steel appliances and an island.
This is an example of a medium sized modern l-shaped kitchen/diner in Palma de Mallorca with a submerged sink, flat-panel cabinets, white cabinets, white splashback, stainless steel appliances and an island.
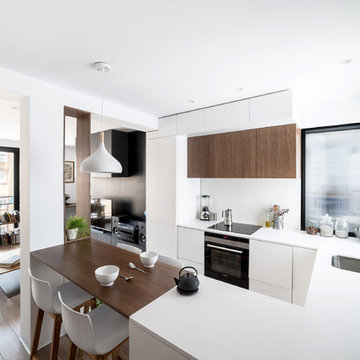
Davide Curatola Soprana y La Reina Obrera
This is an example of a medium sized modern u-shaped open plan kitchen in Madrid with flat-panel cabinets, a breakfast bar, a built-in sink, medium wood cabinets, engineered stone countertops, white splashback, integrated appliances, medium hardwood flooring and brown floors.
This is an example of a medium sized modern u-shaped open plan kitchen in Madrid with flat-panel cabinets, a breakfast bar, a built-in sink, medium wood cabinets, engineered stone countertops, white splashback, integrated appliances, medium hardwood flooring and brown floors.
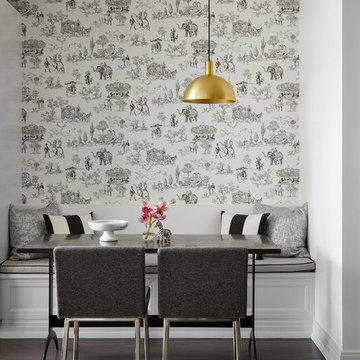
Photo of a medium sized classic dining room in Chicago with multi-coloured walls, dark hardwood flooring and brown floors.
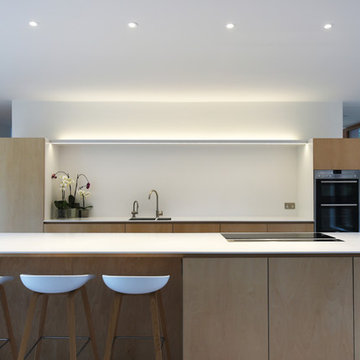
Architect: Napier Clarke Architects
Photographer: Gibson Blanc
Medium sized modern u-shaped enclosed kitchen in Surrey with a submerged sink, flat-panel cabinets, light wood cabinets, a breakfast bar and white splashback.
Medium sized modern u-shaped enclosed kitchen in Surrey with a submerged sink, flat-panel cabinets, light wood cabinets, a breakfast bar and white splashback.
Breakfast Nooks 905 Medium Sized Home Design Ideas, Pictures and Inspiration
1



















