Fabulous Freestanding Baths 656 Medium Sized Home Design Ideas, Pictures and Inspiration

This is an example of a medium sized contemporary ensuite bathroom in DC Metro with a freestanding bath, white walls, a submerged sink, a hinged door, engineered stone worktops, shaker cabinets, dark wood cabinets, an alcove shower, a two-piece toilet, grey tiles, porcelain tiles and marble flooring.

Master Bathroom with a gray monochromatic look with accents of porcelain tile and floating wood vanity and brass hardware. Also featuring modern lighting, jack and jill sinks, textured wall finish, and freestanding tub.
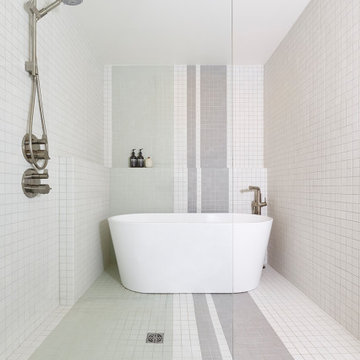
Walk-in bathing room. Sporty Spa.
Photo of a medium sized contemporary ensuite wet room bathroom in Portland with a freestanding bath, multi-coloured tiles, mosaic tiles, white walls, mosaic tile flooring, multi-coloured floors and an open shower.
Photo of a medium sized contemporary ensuite wet room bathroom in Portland with a freestanding bath, multi-coloured tiles, mosaic tiles, white walls, mosaic tile flooring, multi-coloured floors and an open shower.
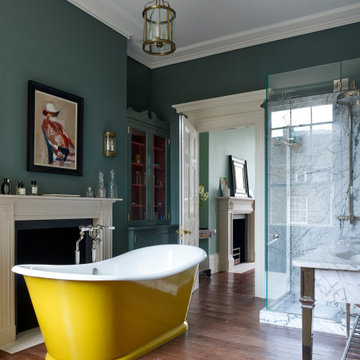
Medium sized victorian ensuite bathroom in London with a freestanding bath, a corner shower, a hinged door, white tiles, marble tiles, green walls, medium hardwood flooring, brown floors and a chimney breast.
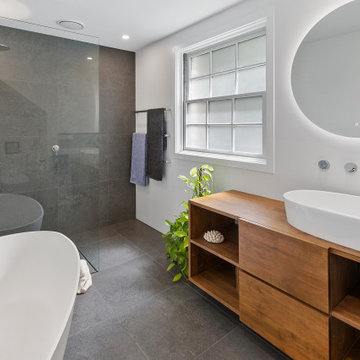
Medium sized contemporary ensuite bathroom in Sydney with a freestanding bath, porcelain tiles, white walls, porcelain flooring, a vessel sink, wooden worktops, grey floors, an open shower, flat-panel cabinets, medium wood cabinets, a built-in shower, grey tiles and brown worktops.
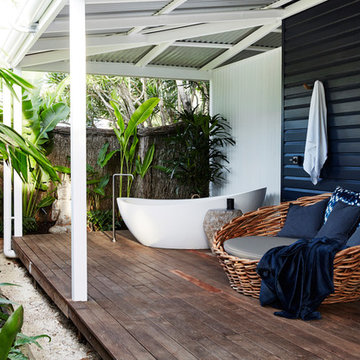
The Barefoot Bay Cottage is the first-holiday house to be designed and built for boutique accommodation business, Barefoot Escapes (www.barefootescapes.com.au). Working with many of The Designory’s favourite brands, it has been designed with an overriding luxe Australian coastal style synonymous with Sydney based team. The newly renovated three bedroom cottage is a north facing home which has been designed to capture the sun and the cooling summer breeze. Inside, the home is light-filled, open plan and imbues instant calm with a luxe palette of coastal and hinterland tones. The contemporary styling includes layering of earthy, tribal and natural textures throughout providing a sense of cohesiveness and instant tranquillity allowing guests to prioritise rest and rejuvenation.
Images captured by Jessie Prince

This bathroom is situated on the second floor of an apartment overlooking Albert Park Beach. The bathroom has a window view and the owners wanted to ensure a relaxed feeling was created in this space drawing on the elements of the ocean, with the organic forms. Raw materials like the pebble stone floor, concrete basins and bath were carefully selected to blend seamlessly and create a muted colour palette.
Tactile forms engage the user in an environment that is atypical to the clinical/ white space most expect. The pebble floor, with the addition of under floor heating, adds a sensory element pertaining to a day spa.

Design ideas for a medium sized classic ensuite bathroom in Sacramento with white cabinets, a freestanding bath, white tiles, marble tiles, grey walls, marble flooring, a submerged sink, marble worktops, white floors, a hinged door, white worktops and recessed-panel cabinets.
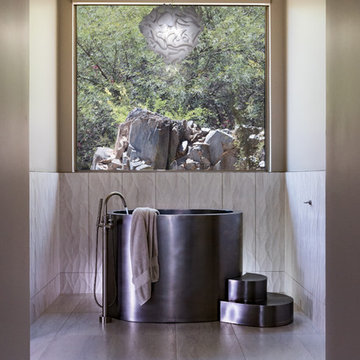
A stainless steel Japanese soaking tub and Slamp chandelier create a unique and contemporary bathing space. Three dimensional tile leads the way to the stunning desert view.

When a world class sailing champion approached us to design a Newport home for his family, with lodging for his sailing crew, we set out to create a clean, light-filled modern home that would integrate with the natural surroundings of the waterfront property, and respect the character of the historic district.
Our approach was to make the marine landscape an integral feature throughout the home. One hundred eighty degree views of the ocean from the top floors are the result of the pinwheel massing. The home is designed as an extension of the curvilinear approach to the property through the woods and reflects the gentle undulating waterline of the adjacent saltwater marsh. Floodplain regulations dictated that the primary occupied spaces be located significantly above grade; accordingly, we designed the first and second floors on a stone “plinth” above a walk-out basement with ample storage for sailing equipment. The curved stone base slopes to grade and houses the shallow entry stair, while the same stone clads the interior’s vertical core to the roof, along which the wood, glass and stainless steel stair ascends to the upper level.
One critical programmatic requirement was enough sleeping space for the sailing crew, and informal party spaces for the end of race-day gatherings. The private master suite is situated on one side of the public central volume, giving the homeowners views of approaching visitors. A “bedroom bar,” designed to accommodate a full house of guests, emerges from the other side of the central volume, and serves as a backdrop for the infinity pool and the cove beyond.
Also essential to the design process was ecological sensitivity and stewardship. The wetlands of the adjacent saltwater marsh were designed to be restored; an extensive geo-thermal heating and cooling system was implemented; low carbon footprint materials and permeable surfaces were used where possible. Native and non-invasive plant species were utilized in the landscape. The abundance of windows and glass railings maximize views of the landscape, and, in deference to the adjacent bird sanctuary, bird-friendly glazing was used throughout.
Photo: Michael Moran/OTTO Photography
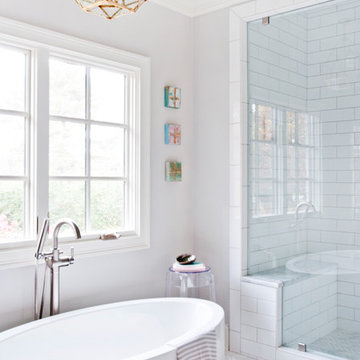
Designed by Terri Sears, Photography by Melissa M. Mills
Photo of a medium sized contemporary ensuite bathroom in Nashville with a freestanding bath, white tiles, metro tiles, grey walls, marble flooring and white floors.
Photo of a medium sized contemporary ensuite bathroom in Nashville with a freestanding bath, white tiles, metro tiles, grey walls, marble flooring and white floors.
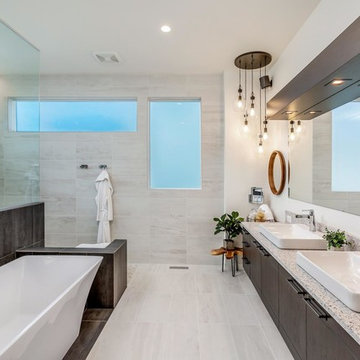
Photography by Ruum Media
Inspiration for a medium sized contemporary ensuite bathroom in Portland with flat-panel cabinets, a freestanding bath, white tiles, porcelain tiles, porcelain flooring, a vessel sink, engineered stone worktops, an open shower, white worktops, a built-in shower, dark wood cabinets, white walls and grey floors.
Inspiration for a medium sized contemporary ensuite bathroom in Portland with flat-panel cabinets, a freestanding bath, white tiles, porcelain tiles, porcelain flooring, a vessel sink, engineered stone worktops, an open shower, white worktops, a built-in shower, dark wood cabinets, white walls and grey floors.
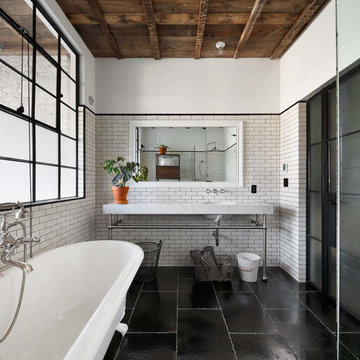
Landmarked townhouse gut renovation. Master bathroom with white wainscoting, subway tile, and black and white design.
Design ideas for a medium sized industrial shower room bathroom in New York with a built-in bath, a two-piece toilet, white tiles, metro tiles, white walls, a submerged sink, black floors and white worktops.
Design ideas for a medium sized industrial shower room bathroom in New York with a built-in bath, a two-piece toilet, white tiles, metro tiles, white walls, a submerged sink, black floors and white worktops.
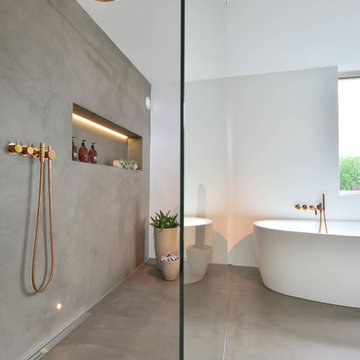
Inspiration for a medium sized modern shower room bathroom in Other with a freestanding bath, a walk-in shower, white walls, concrete flooring, grey floors and an open shower.

David Butler
Photo of a medium sized contemporary wet room bathroom in Surrey with flat-panel cabinets, grey cabinets, a freestanding bath, black walls, brown floors, an open shower, black tiles, brown tiles, mosaic tiles and a console sink.
Photo of a medium sized contemporary wet room bathroom in Surrey with flat-panel cabinets, grey cabinets, a freestanding bath, black walls, brown floors, an open shower, black tiles, brown tiles, mosaic tiles and a console sink.
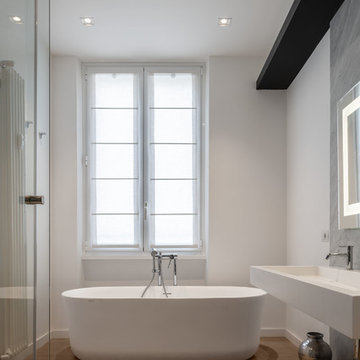
Il bagno padronale è dotato di doccia e vasca free-standing.
| Foto di Filippo Vinardi |
This is an example of a medium sized contemporary ensuite bathroom in Rome with open cabinets, a freestanding bath, grey tiles, stone slabs, white walls, a wall-mounted sink, solid surface worktops, white worktops and brown floors.
This is an example of a medium sized contemporary ensuite bathroom in Rome with open cabinets, a freestanding bath, grey tiles, stone slabs, white walls, a wall-mounted sink, solid surface worktops, white worktops and brown floors.

Opulent blue marble walls of the Primary Bathroom with private views of the neighborhood tree canopies.
Photo by Dan Arnold
Photo of a medium sized contemporary ensuite bathroom in Los Angeles with flat-panel cabinets, light wood cabinets, a freestanding bath, a corner shower, a one-piece toilet, blue tiles, marble tiles, blue walls, cement flooring, a submerged sink, engineered stone worktops, black floors, a hinged door and white worktops.
Photo of a medium sized contemporary ensuite bathroom in Los Angeles with flat-panel cabinets, light wood cabinets, a freestanding bath, a corner shower, a one-piece toilet, blue tiles, marble tiles, blue walls, cement flooring, a submerged sink, engineered stone worktops, black floors, a hinged door and white worktops.

©Teague Hunziker.
Built in 1969. Architects Buff and Hensman
Inspiration for a medium sized retro ensuite wet room bathroom in Los Angeles with flat-panel cabinets, medium wood cabinets, white worktops, a freestanding bath, medium hardwood flooring, an integrated sink, marble worktops, brown floors and a hinged door.
Inspiration for a medium sized retro ensuite wet room bathroom in Los Angeles with flat-panel cabinets, medium wood cabinets, white worktops, a freestanding bath, medium hardwood flooring, an integrated sink, marble worktops, brown floors and a hinged door.

Florian Grohen
Medium sized modern grey and black ensuite bathroom in Sydney with a freestanding bath, grey tiles, porcelain tiles, porcelain flooring, solid surface worktops, grey floors, an integrated sink, white worktops and a wall niche.
Medium sized modern grey and black ensuite bathroom in Sydney with a freestanding bath, grey tiles, porcelain tiles, porcelain flooring, solid surface worktops, grey floors, an integrated sink, white worktops and a wall niche.
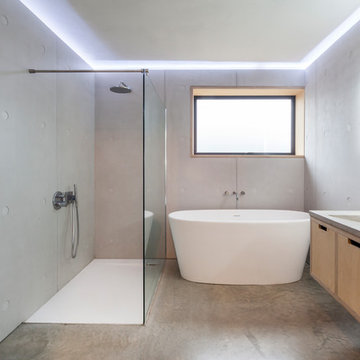
Steve lancefield
This is an example of a medium sized modern ensuite bathroom in London with flat-panel cabinets, light wood cabinets, a freestanding bath, a walk-in shower, grey walls, concrete flooring, concrete worktops, grey floors, grey tiles, an integrated sink and an open shower.
This is an example of a medium sized modern ensuite bathroom in London with flat-panel cabinets, light wood cabinets, a freestanding bath, a walk-in shower, grey walls, concrete flooring, concrete worktops, grey floors, grey tiles, an integrated sink and an open shower.
Fabulous Freestanding Baths 656 Medium Sized Home Design Ideas, Pictures and Inspiration
1



















