160 Medium Sized Home Design Ideas, Pictures and Inspiration
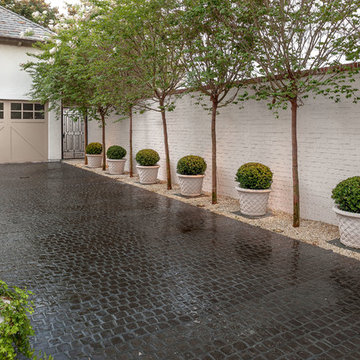
Carl Mayfield
This is an example of a medium sized traditional driveway partial sun garden in Houston with natural stone paving.
This is an example of a medium sized traditional driveway partial sun garden in Houston with natural stone paving.
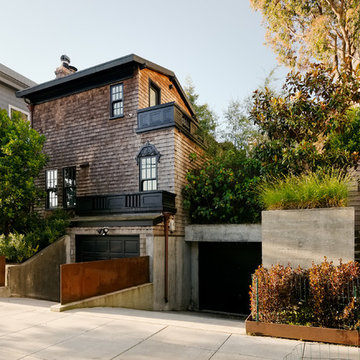
Joe Fletcher
Photo of a medium sized classic house exterior in San Francisco with wood cladding and a pitched roof.
Photo of a medium sized classic house exterior in San Francisco with wood cladding and a pitched roof.
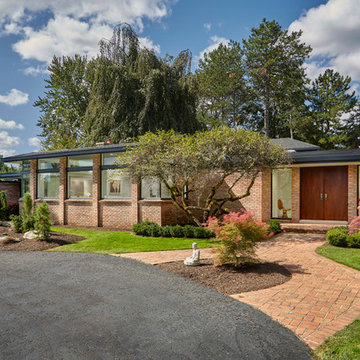
Photo of a medium sized and beige retro bungalow brick detached house in Detroit with a shingle roof and a hip roof.

The family purchased the 1950s ranch on Mullet Lake because their daughter dreamed of being married on its shores. The home would be used for the wedding venue and then as a wedding gift to the young couple. We were originally hired in August 2014 to help with a simple renovation of the home that was to be completed well in advance of the August 2015 wedding date. However, thorough investigation revealed significant issues with the original foundation, floor framing and other critical elements of the home’s structure that made that impossible. Based on this information, the family decided to tear down and build again. So now we were tasked with designing a new home that would embody their daughter’s vision of a storybook home – a vision inspired by another one of our projects that she had toured. To capture this aesthetic, traditional cottage materials such as stone and cedar shakes are accentuated by more materials such as reclaimed barn wood siding and corrugated CORTEN steel accent roofs. Inside, interior finishes include hand-hewn timber accents that frame openings and highlight features like the entrance reading nook. Natural materials shine against white walls and simply furnished rooms. While the house has nods to vintage style throughout, the open-plan kitchen and living area allows for both contemporary living and entertaining. We were able to capture their daughter’s vision and the home was completed on time for her big day.
- Jacqueline Southby Photography
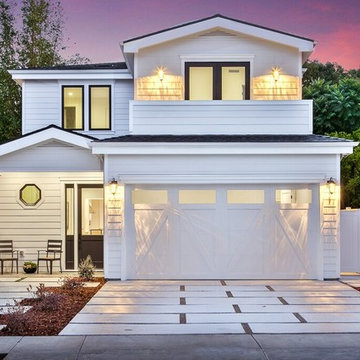
White and medium sized traditional two floor detached house in Orange County with wood cladding, a hip roof and a shingle roof.
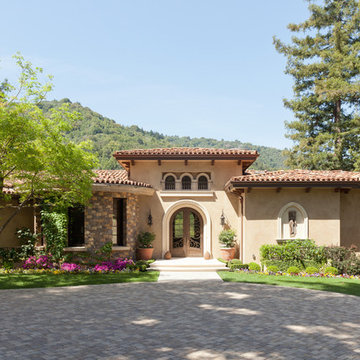
This is an example of a medium sized and beige mediterranean bungalow house exterior in San Francisco.
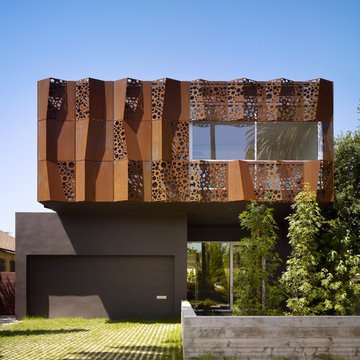
Benny Chan
Medium sized and brown contemporary two floor house exterior in Los Angeles with metal cladding.
Medium sized and brown contemporary two floor house exterior in Los Angeles with metal cladding.
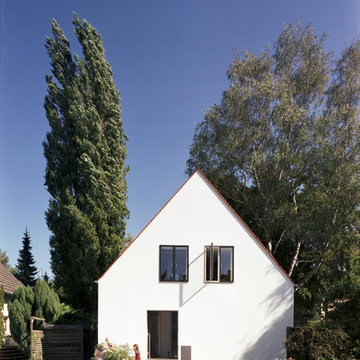
Fotos: Lioba Schneider Architekturfotografie
I Architekt: falke architekten köln
Design ideas for a medium sized and white contemporary two floor render detached house in Cologne with a pitched roof.
Design ideas for a medium sized and white contemporary two floor render detached house in Cologne with a pitched roof.
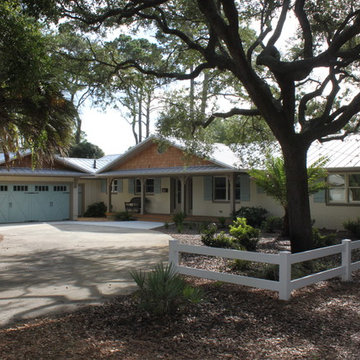
This 1960s ranch was transformed into a spacious, airy beach cottage -- ideal for its laid-back Jekyll Island setting. Contractor: Wilson Construction, Brunswick, GA
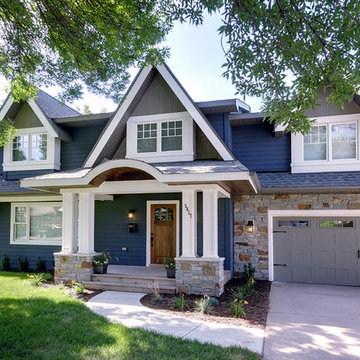
This project features an award winning front facade make over. The existing mansard roof was framed over to create a new look that provides some solid curb appeal! The interior of the home did not need to be modified to accommodate this renovation, since all of the construction occurred on the outside of the home.
John Ray Photography
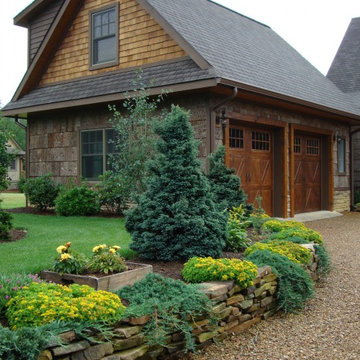
This is an example of a medium sized traditional detached double garage in Charlotte.
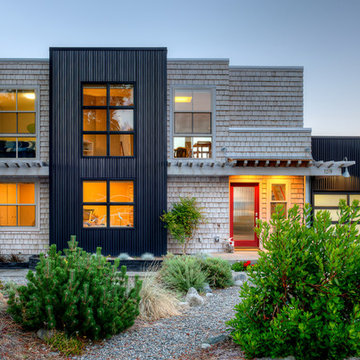
Photography by Lucas Henning.
Medium sized contemporary two floor detached house in Seattle with mixed cladding, a flat roof and a metal roof.
Medium sized contemporary two floor detached house in Seattle with mixed cladding, a flat roof and a metal roof.
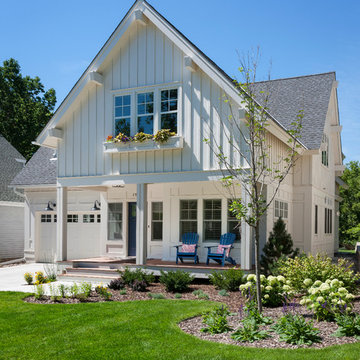
Paul Crosby Architectural Photography
Medium sized and white traditional house exterior in Minneapolis with wood cladding and a pitched roof.
Medium sized and white traditional house exterior in Minneapolis with wood cladding and a pitched roof.
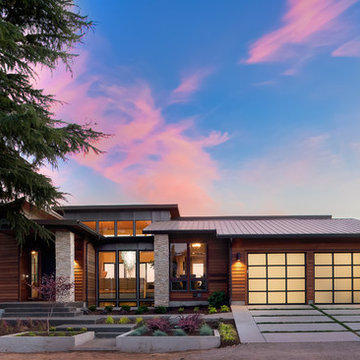
Justin Krug
Photo of a medium sized contemporary bungalow house exterior in Portland.
Photo of a medium sized contemporary bungalow house exterior in Portland.
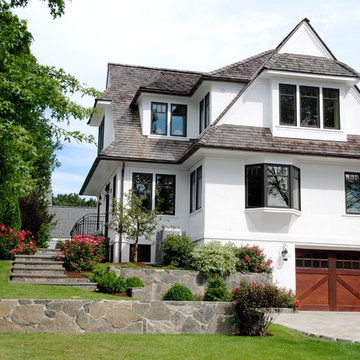
Complete renovation of a small post-war cottage to a full size 3-level home.
Dave Tilly (builder), Jeni Spaeth (designer), Don Kirmizi (roof planning)
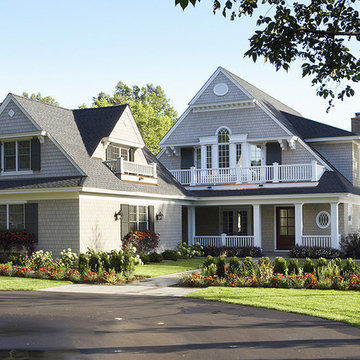
Quaint New England Style Lake Home
Architectural Designer: Peter MacDonald of Peter Stafford MacDonald and Company
Interior Designer: Jeremy Wunderlich (of Hanson Nobles Wunderlich)
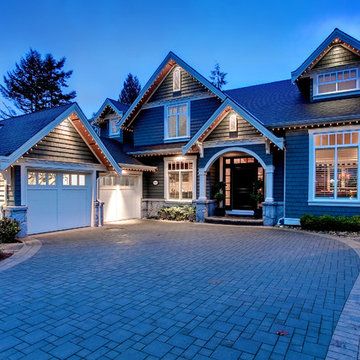
Medium sized traditional two floor house exterior in Vancouver with wood cladding and a pitched roof.
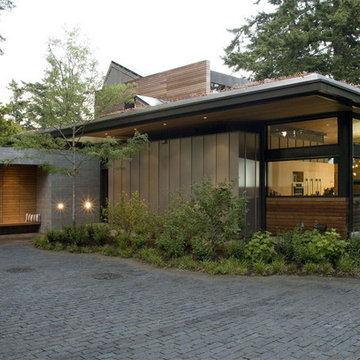
Platinum House exterior
This is an example of a medium sized and brown contemporary two floor detached house in Seattle with wood cladding.
This is an example of a medium sized and brown contemporary two floor detached house in Seattle with wood cladding.
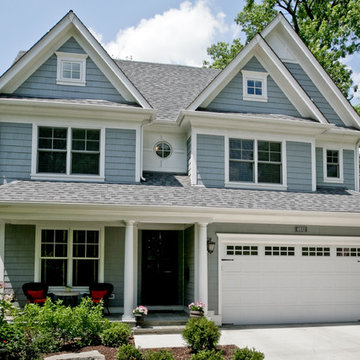
Photo of a medium sized and blue traditional two floor house exterior in Chicago with wood cladding and a pitched roof.
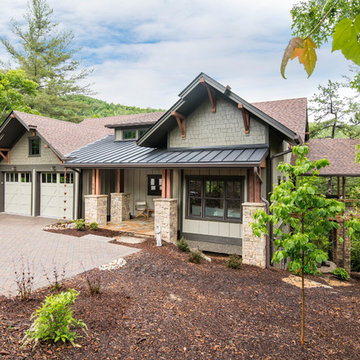
Medium sized and beige traditional two floor detached house in Other with a pitched roof, wood cladding and a mixed material roof.
160 Medium Sized Home Design Ideas, Pictures and Inspiration
1



















