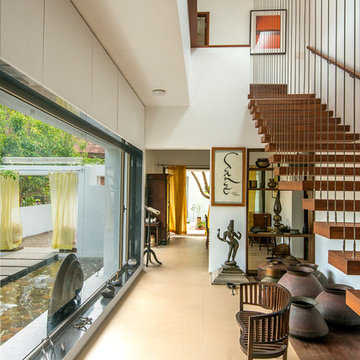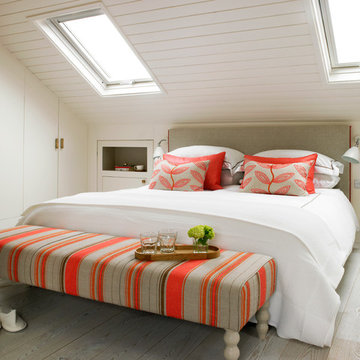326 Medium Sized Home Design Ideas, Pictures and Inspiration
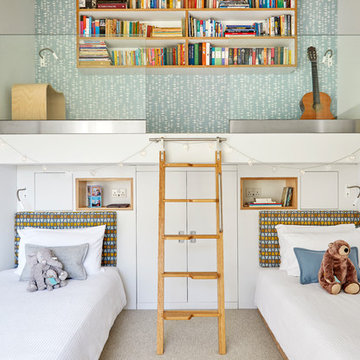
Anna Stathaki
Inspiration for a medium sized retro gender neutral children’s room in Surrey with white walls, carpet and beige floors.
Inspiration for a medium sized retro gender neutral children’s room in Surrey with white walls, carpet and beige floors.
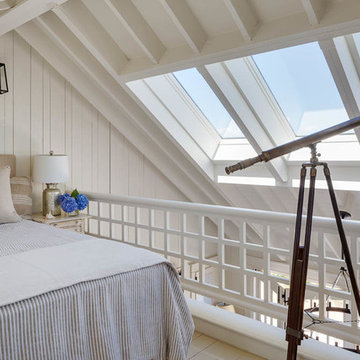
This quaint beach cottage is nestled on the coastal shores of Martha's Vineyard.
Medium sized coastal mezzanine loft bedroom in Boston with white walls and no fireplace.
Medium sized coastal mezzanine loft bedroom in Boston with white walls and no fireplace.
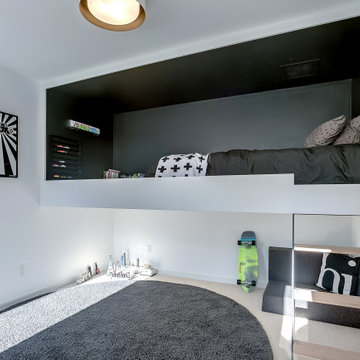
Design ideas for a medium sized contemporary children’s room for boys in Grand Rapids with grey walls, carpet and beige floors.
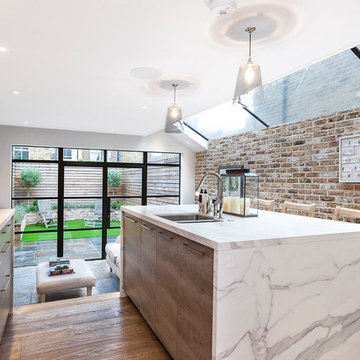
Photo of a medium sized contemporary galley kitchen in London with marble worktops, light hardwood flooring, a double-bowl sink, flat-panel cabinets, light wood cabinets, stainless steel appliances and an island.
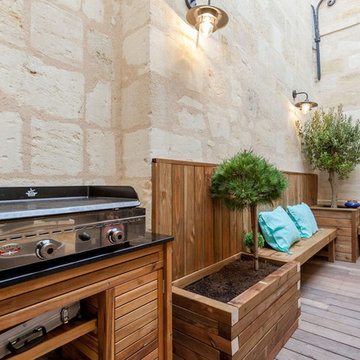
Inspiration for a medium sized contemporary back terrace in Bordeaux with no cover and a bbq area.

Mid-Century Remodel on Tabor Hill
This sensitively sited house was designed by Robert Coolidge, a renowned architect and grandson of President Calvin Coolidge. The house features a symmetrical gable roof and beautiful floor to ceiling glass facing due south, smartly oriented for passive solar heating. Situated on a steep lot, the house is primarily a single story that steps down to a family room. This lower level opens to a New England exterior. Our goals for this project were to maintain the integrity of the original design while creating more modern spaces. Our design team worked to envision what Coolidge himself might have designed if he'd had access to modern materials and fixtures.
With the aim of creating a signature space that ties together the living, dining, and kitchen areas, we designed a variation on the 1950's "floating kitchen." In this inviting assembly, the kitchen is located away from exterior walls, which allows views from the floor-to-ceiling glass to remain uninterrupted by cabinetry.
We updated rooms throughout the house; installing modern features that pay homage to the fine, sleek lines of the original design. Finally, we opened the family room to a terrace featuring a fire pit. Since a hallmark of our design is the diminishment of the hard line between interior and exterior, we were especially pleased for the opportunity to update this classic work.

Photo-Jim Westphalen
Photo of a medium sized contemporary children’s room for boys in Other with medium hardwood flooring, brown floors and blue walls.
Photo of a medium sized contemporary children’s room for boys in Other with medium hardwood flooring, brown floors and blue walls.
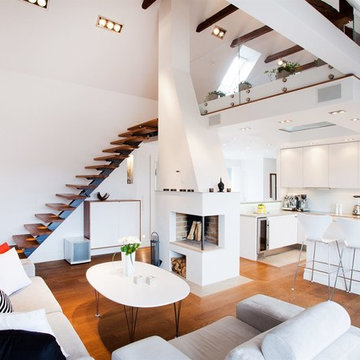
Photo of a medium sized scandi open plan living room in Stockholm with white walls, dark hardwood flooring and no fireplace.
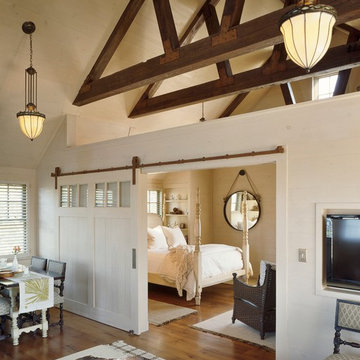
Brian Vanden Brink
Inspiration for a medium sized country bedroom in Boston with white walls and medium hardwood flooring.
Inspiration for a medium sized country bedroom in Boston with white walls and medium hardwood flooring.

Medium sized contemporary children’s room for boys in Atlanta with carpet, green floors and multi-coloured walls.

the stair was moved from the front of the loft to the living room to make room for a new nursery upstairs. the stair has oak treads with glass and blackened steel rails. the top three treads of the stair cantilever over the wall. the wall separating the kitchen from the living room was removed creating an open kitchen. the apartment has beautiful exposed cast iron columns original to the buildings 19th century structure.

A nautical collage adorns the wall as you emerge into the light and airy loft space. Family photos and heirlooms were combined with traditional nautical elements to create a collage with emotional connection. Behind the white flowing curtains are built in beds each adorned with a nautical reading light and built-in hideaway niches. The space is light and airy with painted gray floors, all white walls, old rustic beams and headers, wood paneling, tongue and groove ceilings, dormers, vintage rattan furniture, mid-century painted pieces, and a cool hangout spot for the kids.
Wall Color: Super White - Benjamin Moore
Floor: Painted 2.5" porch-grade, tongue-in-groove wood.
Floor Color: Sterling 1591 - Benjamin Moore
Yellow Vanity: Vintage vanity desk with vintage crystal knobs
Mirror: Target
Collection of gathered art and "finds" on the walls: Vintage, Target, Home Goods (some embellished with natural sisal rope)

Photography by Eduard Hueber / archphoto
North and south exposures in this 3000 square foot loft in Tribeca allowed us to line the south facing wall with two guest bedrooms and a 900 sf master suite. The trapezoid shaped plan creates an exaggerated perspective as one looks through the main living space space to the kitchen. The ceilings and columns are stripped to bring the industrial space back to its most elemental state. The blackened steel canopy and blackened steel doors were designed to complement the raw wood and wrought iron columns of the stripped space. Salvaged materials such as reclaimed barn wood for the counters and reclaimed marble slabs in the master bathroom were used to enhance the industrial feel of the space.
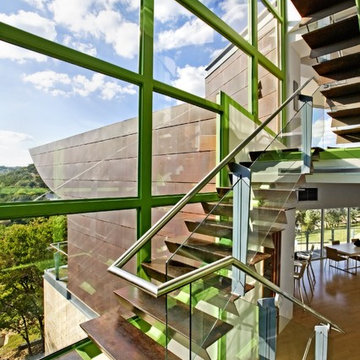
Medium sized industrial wood u-shaped glass railing staircase in Austin with open risers and feature lighting.

Black steel railings pop against exposed brick walls. Exposed wood beams with recessed lighting and exposed ducts create an industrial-chic living space.
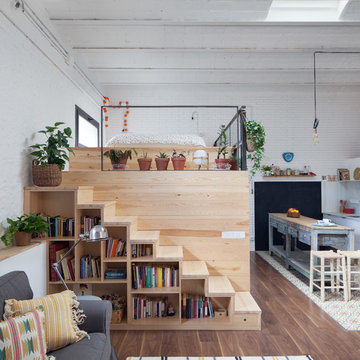
Interiorista: Desirée García Paredes
Fotógrafa: Yanina Mazzei
Constructora: Carmarefor s.l.
Medium sized industrial staircase in Barcelona with under stair storage and feature lighting.
Medium sized industrial staircase in Barcelona with under stair storage and feature lighting.
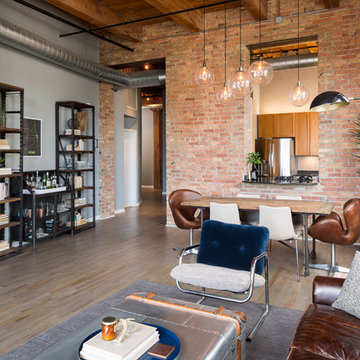
Jacob Hand;
Our client purchased a true Chicago loft in one of the city’s best locations and wanted to upgrade his developer-grade finishes and post-collegiate furniture. We stained the floors, installed concrete backsplash tile to the rafters and tailored his furnishings & fixtures to look as dapper as he does.
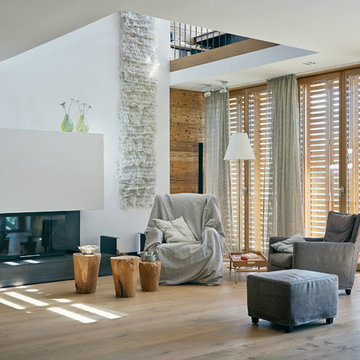
Medium sized rustic open plan games room in Hamburg with white walls, medium hardwood flooring, a standard fireplace and feature lighting.
326 Medium Sized Home Design Ideas, Pictures and Inspiration
1




















