598 Medium Sized Home Design Ideas, Pictures and Inspiration

Medium sized traditional open plan games room in Miami with beige walls, medium hardwood flooring, a built-in media unit, brown floors and no fireplace.

The great room provides plenty of space for open dining. The stairs leads up to the artist's studio, stairs lead down to the garage.
Medium sized nautical grey and teal open plan living room in Tampa with white walls, light hardwood flooring, no fireplace, beige floors and feature lighting.
Medium sized nautical grey and teal open plan living room in Tampa with white walls, light hardwood flooring, no fireplace, beige floors and feature lighting.

Design ideas for a medium sized farmhouse open plan dining room in Salt Lake City with white walls, medium hardwood flooring and brown floors.

L’appartamento si trova alle pendici dell’Etna, vicino Catania, all’interno di un complesso residenziale degli anni ’70.
Linea guida del progetto è stata la volontà di creare un grande open space che contenesse tutte le funzioni di cucina, zona pranzo e soggiorno, che divenisse il vero e proprio core dell’abitazione, eliminando le tramezzature .
Qui il cambio di pavimentazione, gres grande formato color cemento per la cucina e rovere di Slavonia per la zona pranzo, distingue le diverse funzioni all’interno di un unico spazio, cosi come il controsoffitto contribuisce a differenziarle tramite salti di quota e uso differente del colore, bianco e alto per le aree di conversazione e pranzo, grigio e basso per le aree distributive e di passaggio. Qui quest’ultimo diviene in verticale ora guardaroba accanto l’ingresso, ora armadio contenitivo e dispensa nella zona prospicente la cucina, ora libreria vicino il grande tavolo da pranzo in legno.
Attraverso una porta filo muro scorrevole si accede alla zona notte: qui si trovano le stanze da letto, il bagno principale e un bagno per gli ospiti .

Jennifer Janviere
Photo of a medium sized classic open plan living room in Milwaukee with white walls, dark hardwood flooring, a standard fireplace, a tiled fireplace surround and a built-in media unit.
Photo of a medium sized classic open plan living room in Milwaukee with white walls, dark hardwood flooring, a standard fireplace, a tiled fireplace surround and a built-in media unit.

This custom home has an open rambling floor plan where the Living Room flows into Dining Room which flows into the Kitchen, Breakfast Room and Family Room in a "stairstep" floor plan layout. One room melds into another all adjacent to the large patio view to create a continuity of style and grace.

Photo of a medium sized contemporary galley open plan kitchen in Toronto with a submerged sink, flat-panel cabinets, engineered stone countertops, white splashback, engineered quartz splashback, stainless steel appliances, medium hardwood flooring, a breakfast bar, brown floors, white worktops and grey cabinets.
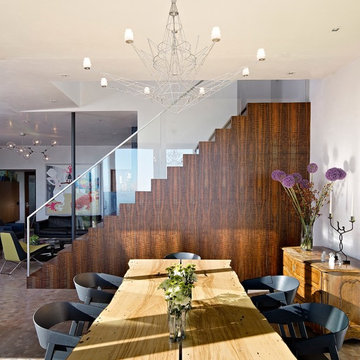
This is an example of a medium sized midcentury enclosed dining room in San Francisco with white walls, beige floors, no fireplace and feature lighting.
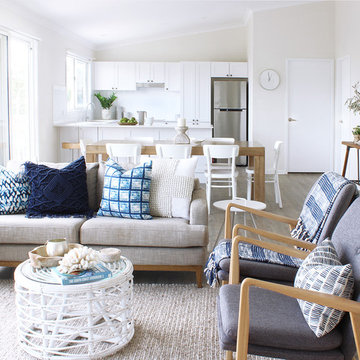
Kathryn Bloomer Interiors was hired to furnish and decorate this holiday house on the South Coast of NSW. The look for this small beach house needed to be casual & modern with a mix of colour tones to keep it looking bright and fresh.

Photo of a medium sized traditional wood straight staircase in Baltimore with painted wood risers and feature lighting.
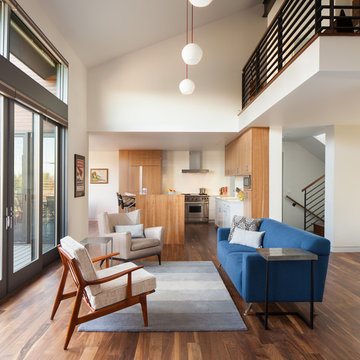
Photography by Andrew Pogue
Medium sized contemporary living room in Denver with white walls, dark hardwood flooring and brown floors.
Medium sized contemporary living room in Denver with white walls, dark hardwood flooring and brown floors.
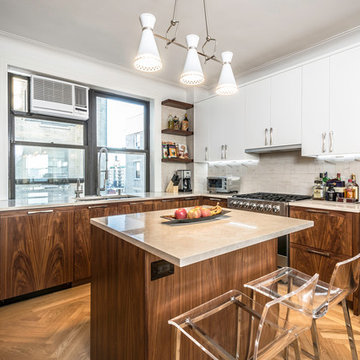
Eric Soltan Photography www.ericsoltan.com
This is an example of a medium sized contemporary u-shaped enclosed kitchen in New York with a submerged sink, flat-panel cabinets, dark wood cabinets, white splashback, stainless steel appliances, medium hardwood flooring, an island, quartz worktops and ceramic splashback.
This is an example of a medium sized contemporary u-shaped enclosed kitchen in New York with a submerged sink, flat-panel cabinets, dark wood cabinets, white splashback, stainless steel appliances, medium hardwood flooring, an island, quartz worktops and ceramic splashback.
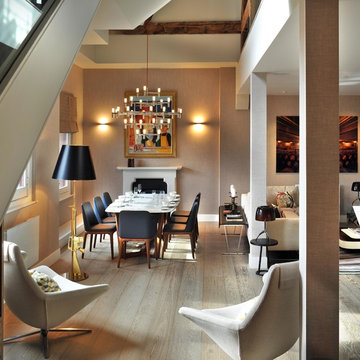
Dining Room with Living space
Photographer: Philip Vile
Medium sized contemporary open plan dining room in London with beige walls, a standard fireplace, light hardwood flooring and feature lighting.
Medium sized contemporary open plan dining room in London with beige walls, a standard fireplace, light hardwood flooring and feature lighting.
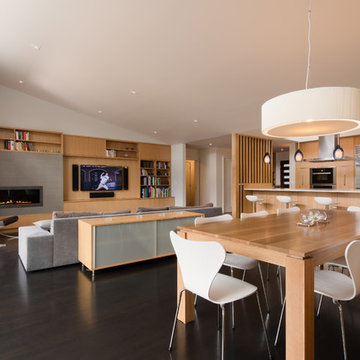
Photographer: Tyler Chartier
Photo of a medium sized midcentury kitchen/dining room in San Francisco with white walls, dark hardwood flooring and a tiled fireplace surround.
Photo of a medium sized midcentury kitchen/dining room in San Francisco with white walls, dark hardwood flooring and a tiled fireplace surround.

chadbourne + doss architects reimagines a mid century modern house. Nestled into a hillside this home provides a quiet and protected modern sanctuary for its family. The Kitchen is contained in bright white and aluminum. The Living spaces are a composition of black and wood. Large sliding glass doors open to a full length deck.
Photo by Benjamin Benschneider

Photograph by Art Gray
Design ideas for a medium sized modern open plan living room in Los Angeles with a reading nook, white walls, concrete flooring, a standard fireplace, a tiled fireplace surround, no tv and grey floors.
Design ideas for a medium sized modern open plan living room in Los Angeles with a reading nook, white walls, concrete flooring, a standard fireplace, a tiled fireplace surround, no tv and grey floors.

John McManus Photography
This is an example of a medium sized farmhouse galley open plan kitchen in Atlanta with medium wood cabinets, wood worktops, yellow splashback, a belfast sink, recessed-panel cabinets, ceramic splashback, stainless steel appliances, dark hardwood flooring and an island.
This is an example of a medium sized farmhouse galley open plan kitchen in Atlanta with medium wood cabinets, wood worktops, yellow splashback, a belfast sink, recessed-panel cabinets, ceramic splashback, stainless steel appliances, dark hardwood flooring and an island.
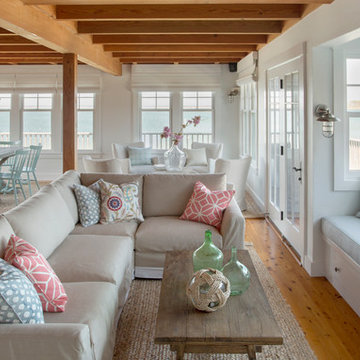
Cottage by Marth's Vieyard Interior Design, Liz Stiving Nichols, designer, photographs by Eric Roth
Design ideas for a medium sized nautical open plan living room in Boston with white walls and light hardwood flooring.
Design ideas for a medium sized nautical open plan living room in Boston with white walls and light hardwood flooring.

Inspiration for a medium sized contemporary breakfast bar in Dallas with flat-panel cabinets, medium wood cabinets, mirror splashback, beige floors, grey worktops and feature lighting.
598 Medium Sized Home Design Ideas, Pictures and Inspiration
1




















