25,472 Medium Sized Orange Home Design Ideas, Pictures and Inspiration
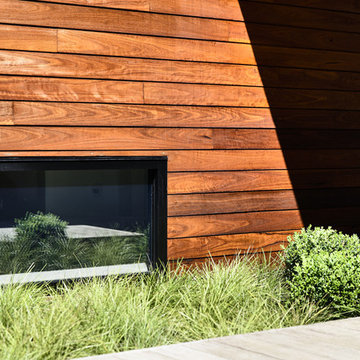
Stunning contemporary coastal home which saw native emotive plants soften the homes masculine form and help connect it to it's laid back beachside setting. We designed everything externally including the outdoor kitchen, pool & spa.
Architecture by Planned Living Architects
Construction by Powda Constructions
Photography by Derek Swalwell

Kitchen Remodel with Custom Cabintery
Design ideas for a medium sized contemporary u-shaped kitchen/diner in San Francisco with a submerged sink, flat-panel cabinets, light wood cabinets, engineered stone countertops, green splashback, glass tiled splashback, stainless steel appliances, medium hardwood flooring and no island.
Design ideas for a medium sized contemporary u-shaped kitchen/diner in San Francisco with a submerged sink, flat-panel cabinets, light wood cabinets, engineered stone countertops, green splashback, glass tiled splashback, stainless steel appliances, medium hardwood flooring and no island.

Design ideas for a medium sized rustic ensuite bathroom in New York with brown cabinets, a freestanding bath, a walk-in shower, a two-piece toilet, beige tiles, porcelain tiles, multi-coloured walls, porcelain flooring, a submerged sink, marble worktops and flat-panel cabinets.
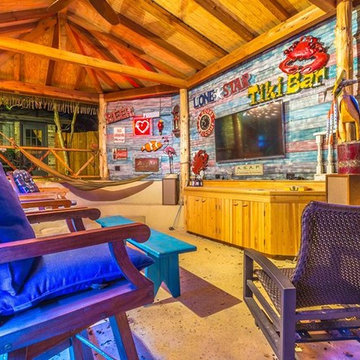
Photography by Laketography
Inspiration for a medium sized world-inspired back patio in Dallas with a gazebo.
Inspiration for a medium sized world-inspired back patio in Dallas with a gazebo.
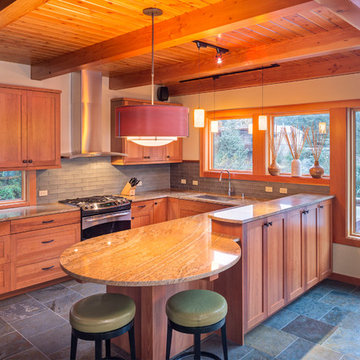
Photo of a medium sized traditional u-shaped open plan kitchen in Other with a submerged sink, shaker cabinets, light wood cabinets, granite worktops, grey splashback, glass tiled splashback, stainless steel appliances, slate flooring, a breakfast bar and black floors.
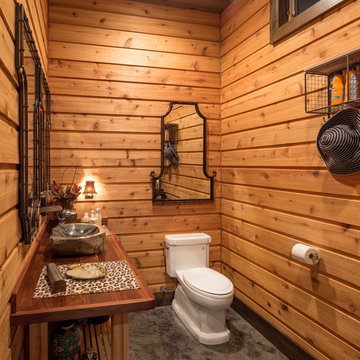
Medium sized rustic cloakroom in Philadelphia with freestanding cabinets, medium wood cabinets, a one-piece toilet, brown walls, concrete flooring, a vessel sink and wooden worktops.
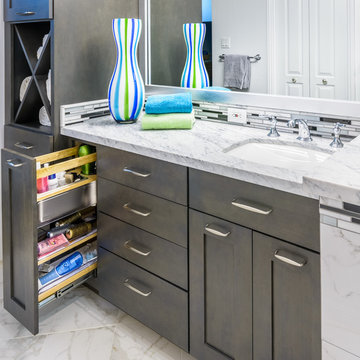
Blue Gator Photography
Design ideas for a medium sized traditional bathroom in San Francisco with shaker cabinets, grey cabinets, a one-piece toilet, black and white tiles, porcelain tiles, grey walls, porcelain flooring, a submerged sink and marble worktops.
Design ideas for a medium sized traditional bathroom in San Francisco with shaker cabinets, grey cabinets, a one-piece toilet, black and white tiles, porcelain tiles, grey walls, porcelain flooring, a submerged sink and marble worktops.
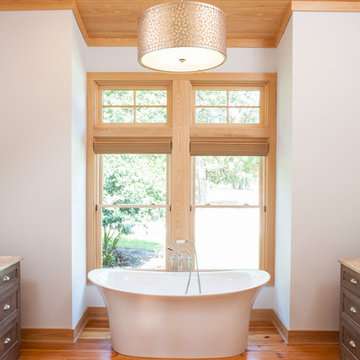
Master bath photo by Andrew Sherman. www.AndrewSherman.co
Medium sized nautical ensuite bathroom in Other with freestanding cabinets, dark wood cabinets, a freestanding bath, white walls, light hardwood flooring and granite worktops.
Medium sized nautical ensuite bathroom in Other with freestanding cabinets, dark wood cabinets, a freestanding bath, white walls, light hardwood flooring and granite worktops.
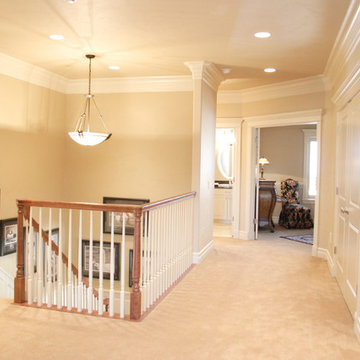
Photo of a medium sized classic wood u-shaped wood railing staircase in Boise with wood risers.
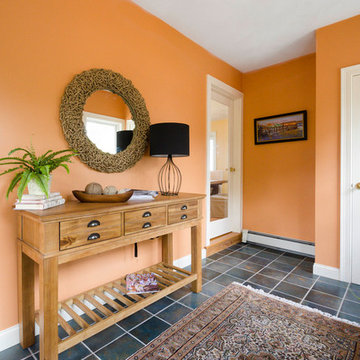
Molly Gustafson, Remark Visions
Inspiration for a medium sized coastal foyer in Boston with orange walls, slate flooring and black floors.
Inspiration for a medium sized coastal foyer in Boston with orange walls, slate flooring and black floors.
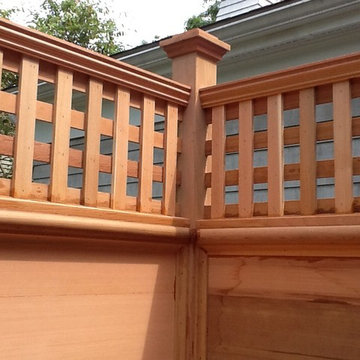
This is an example of a medium sized classic back patio in New York with an outdoor shower, concrete paving and no cover.
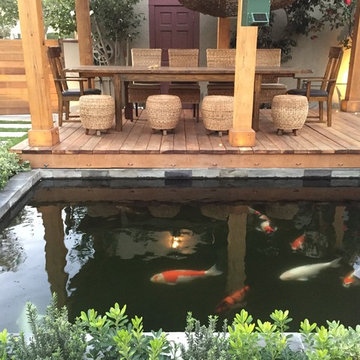
Koi pond in between decks. Pergola and decking are redwood. Concrete pillars under the steps for support. There are ample space in between the supporting pillars for koi fish to swim by, provides cover from sunlight and possible predators. Koi pond filtration is located under the wood deck, hidden from sight. The water fall is also a biological filtration (bakki shower). Pond water volume is 5500 gallon. Artificial grass and draught resistant plants were used in this yard.
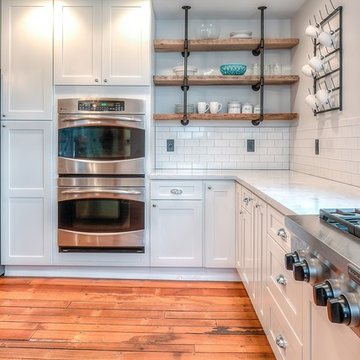
HGTV Lovers....this is a project for you! This home was built in the 1800s and the new owners wanted to expand and update the kitchen to accommodate their growing family. Hardwood flooring was laid, windows enlarged, walls removed, and PRESTO...you find yourself walking into a kitchen featured on HGTV! We will be submitting this project for an award for sure!
Greg Clark Photography
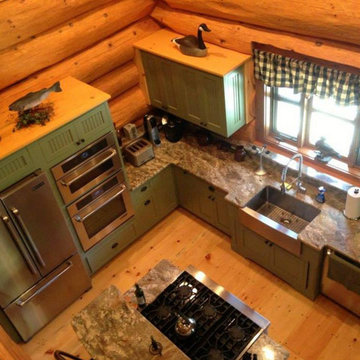
Design ideas for a medium sized rustic u-shaped kitchen pantry in Boston with a double-bowl sink, raised-panel cabinets, green cabinets, granite worktops, beige splashback, stone tiled splashback, stainless steel appliances, medium hardwood flooring, an island and beige floors.
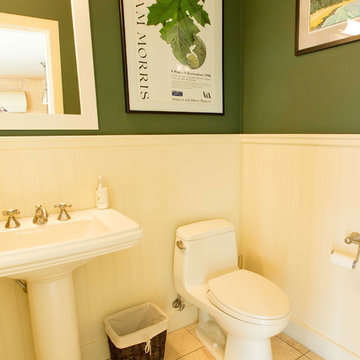
This is an example of a medium sized classic cloakroom in Other with a pedestal sink, a one-piece toilet, beige tiles, green walls and travertine flooring.
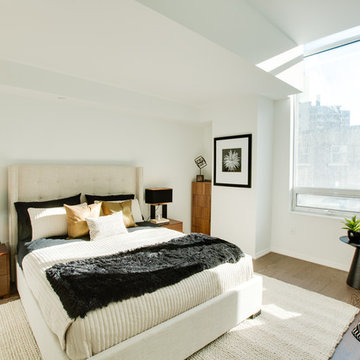
This Master bedroom continued with the warm palette throughout the suite. We had an unexpected "niche" that wasn't in the original design and we gave it a function by finding a tall, wood dresser that fit perfectly! Graphic metal lamps allow light to flow around and through them, and simple artwork finished it off. Simple luxury.
Photo: Anthony Cohen eightbyten photography.

Brian Ehrenfeld
This is an example of a medium sized traditional ensuite bathroom in Raleigh with a submerged sink, raised-panel cabinets, beige cabinets, granite worktops, an alcove bath, a shower/bath combination, a one-piece toilet, beige tiles, stone tiles, beige walls and marble flooring.
This is an example of a medium sized traditional ensuite bathroom in Raleigh with a submerged sink, raised-panel cabinets, beige cabinets, granite worktops, an alcove bath, a shower/bath combination, a one-piece toilet, beige tiles, stone tiles, beige walls and marble flooring.
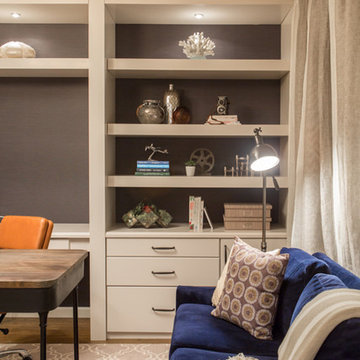
Home Office: Features custom white built in cabinetry. Built in desk and freestanding desk sure to fit the needs of any stay at home type. Tons of open shelving and drawer storage. Photography by http://www.nicolepereiraphotography.com/
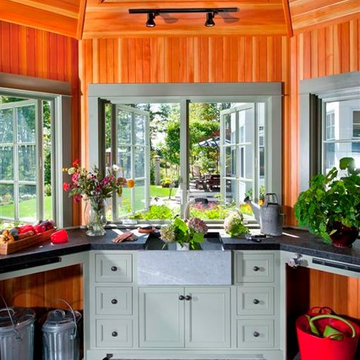
Photo Credit: Joseph St. Pierre
Photo of a medium sized traditional attached garden shed in Boston.
Photo of a medium sized traditional attached garden shed in Boston.
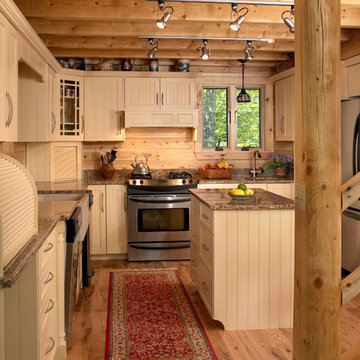
Home by: Katahdin Cedar Log Homes
Inspiration for a medium sized rustic u-shaped open plan kitchen in Portland Maine with beige cabinets.
Inspiration for a medium sized rustic u-shaped open plan kitchen in Portland Maine with beige cabinets.
25,472 Medium Sized Orange Home Design Ideas, Pictures and Inspiration
7



















