Medium Sized Rustic Cloakroom Ideas and Designs
Refine by:
Budget
Sort by:Popular Today
81 - 100 of 390 photos
Item 1 of 3
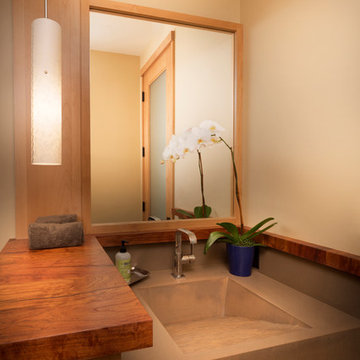
Half Bath
Tom Zikas Photography
This is an example of a medium sized rustic cloakroom in Sacramento with an integrated sink, freestanding cabinets, light wood cabinets, concrete worktops and beige walls.
This is an example of a medium sized rustic cloakroom in Sacramento with an integrated sink, freestanding cabinets, light wood cabinets, concrete worktops and beige walls.
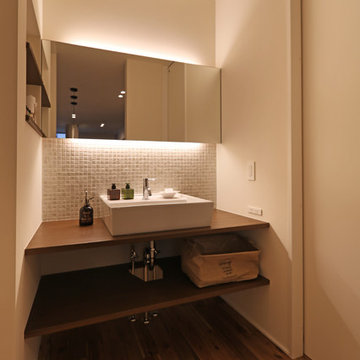
外観 前面道路側には一切窓を配置せず、プライバシー性を高めシンプルな作りに
Design ideas for a medium sized rustic cloakroom in Other with white walls, medium hardwood flooring, a vessel sink, wooden worktops and brown floors.
Design ideas for a medium sized rustic cloakroom in Other with white walls, medium hardwood flooring, a vessel sink, wooden worktops and brown floors.
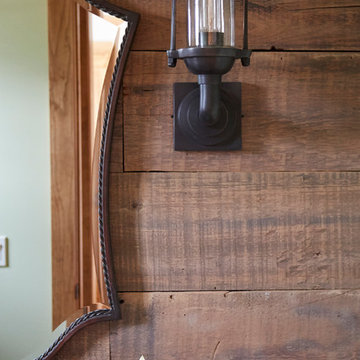
Photo Credit: Kaskel Photo
Inspiration for a medium sized rustic cloakroom in Chicago with freestanding cabinets, light wood cabinets, a two-piece toilet, green walls, light hardwood flooring, a submerged sink, quartz worktops, brown floors, green worktops, a freestanding vanity unit and wood walls.
Inspiration for a medium sized rustic cloakroom in Chicago with freestanding cabinets, light wood cabinets, a two-piece toilet, green walls, light hardwood flooring, a submerged sink, quartz worktops, brown floors, green worktops, a freestanding vanity unit and wood walls.
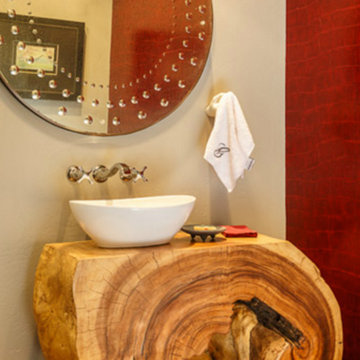
Medium sized rustic cloakroom in Denver with a vessel sink, freestanding cabinets, light wood cabinets, red walls and wooden worktops.
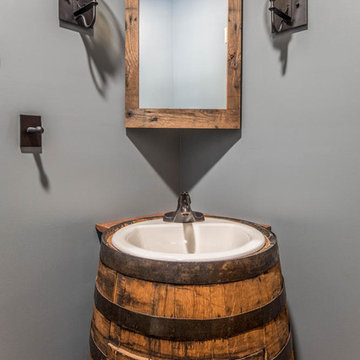
Inspiration for a medium sized rustic cloakroom in Other with freestanding cabinets, distressed cabinets, grey walls, a built-in sink, wooden worktops and brown worktops.
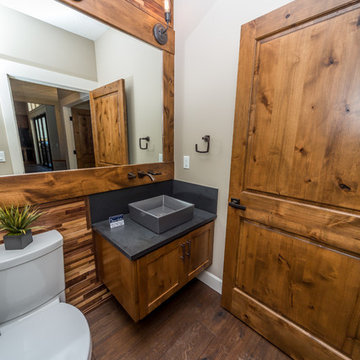
Brandon Morett- Morett Real Estate Photography
Photo of a medium sized rustic cloakroom in Portland with shaker cabinets, medium wood cabinets, a two-piece toilet, beige walls, medium hardwood flooring, a vessel sink and concrete worktops.
Photo of a medium sized rustic cloakroom in Portland with shaker cabinets, medium wood cabinets, a two-piece toilet, beige walls, medium hardwood flooring, a vessel sink and concrete worktops.
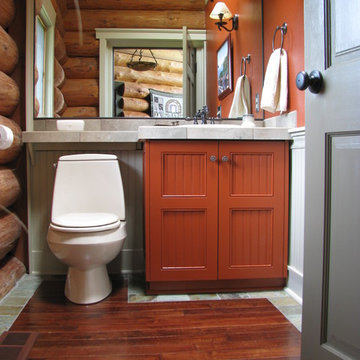
This new guest bath was created from square footage that had been a former three fixture bath; the remaining space was added to the master bath to enlarge it which was updated it with new fixtures and amenities
Rob Austin-Murphy photo
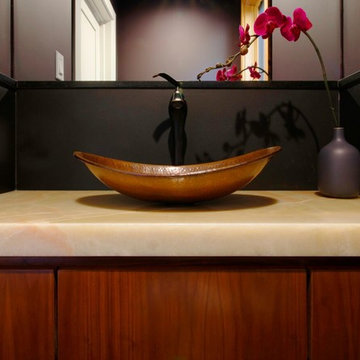
Medium sized rustic cloakroom in San Francisco with flat-panel cabinets, medium wood cabinets, a vessel sink and quartz worktops.
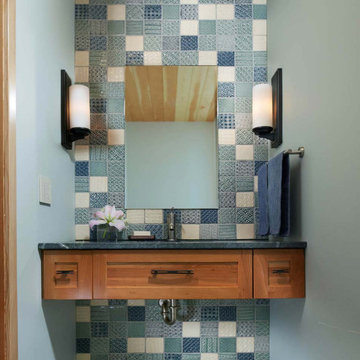
Up North lakeside living all year round. An outdoor lifestyle—and don’t forget the dog. Windows cracked every night for fresh air and woodland sounds. Art and artifacts to display and appreciate. Spaces for reading. Love of a turquoise blue. LiLu Interiors helped a cultured, outdoorsy couple create their year-round home near Lutsen as a place of live, work, and retreat, using inviting materials, detailing, and décor that say “Welcome,” muddy paws or not.
----
Project designed by Minneapolis interior design studio LiLu Interiors. They serve the Minneapolis-St. Paul area including Wayzata, Edina, and Rochester, and they travel to the far-flung destinations that their upscale clientele own second homes in.
-----
For more about LiLu Interiors, click here: https://www.liluinteriors.com/
----
To learn more about this project, click here:
https://www.liluinteriors.com/blog/portfolio-items/lake-spirit-retreat/
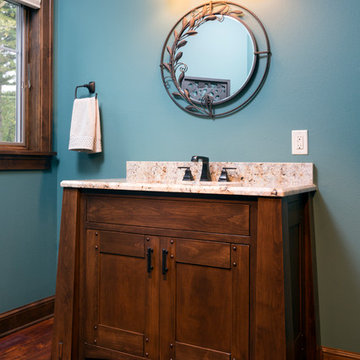
Furniture style vanity with slanted corner posts and inset doors....rustic but clean and simple lines. Oil rubbed bronze faucet, lighting and bath accessories. Hickory engineered wood flooring and stained woodwork.(Ryan Hainey)
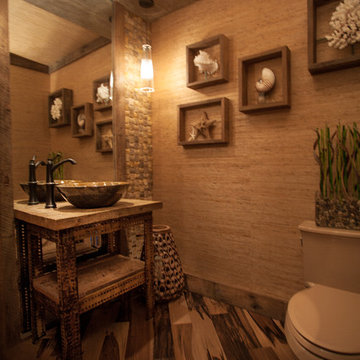
Jane Jeffery
Photo of a medium sized rustic cloakroom in Orange County with a vessel sink, a one-piece toilet, beige walls, dark hardwood flooring and brown floors.
Photo of a medium sized rustic cloakroom in Orange County with a vessel sink, a one-piece toilet, beige walls, dark hardwood flooring and brown floors.
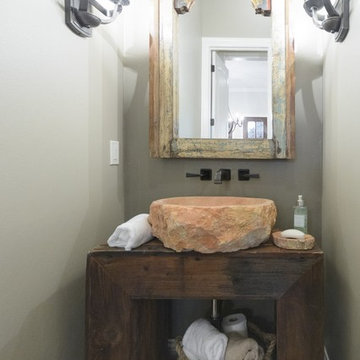
Medium sized rustic cloakroom in New Orleans with open cabinets, dark wood cabinets, grey walls, a vessel sink and wooden worktops.
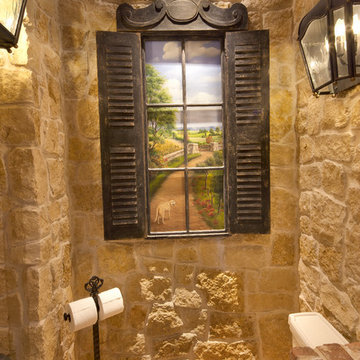
Inspiration for a medium sized rustic cloakroom in Dallas with open cabinets, light wood cabinets, a two-piece toilet, beige tiles, stone tiles, beige walls, brick flooring, a vessel sink and wooden worktops.
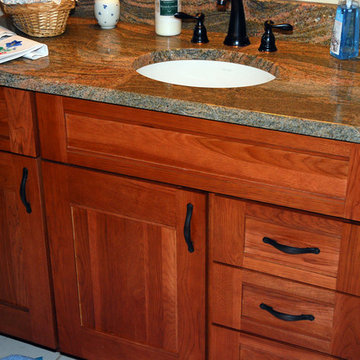
Pictured is the vanity area with separate attention drawn to it by using a designer mirror.
Design ideas for a medium sized rustic cloakroom in Denver with a submerged sink, flat-panel cabinets, medium wood cabinets, granite worktops, a two-piece toilet, beige tiles, ceramic tiles, beige walls and ceramic flooring.
Design ideas for a medium sized rustic cloakroom in Denver with a submerged sink, flat-panel cabinets, medium wood cabinets, granite worktops, a two-piece toilet, beige tiles, ceramic tiles, beige walls and ceramic flooring.
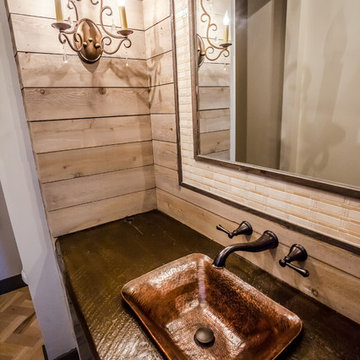
Design ideas for a medium sized rustic cloakroom in Minneapolis with freestanding cabinets, dark wood cabinets, a one-piece toilet, light hardwood flooring, a vessel sink, wooden worktops, brown tiles, beige walls and beige floors.
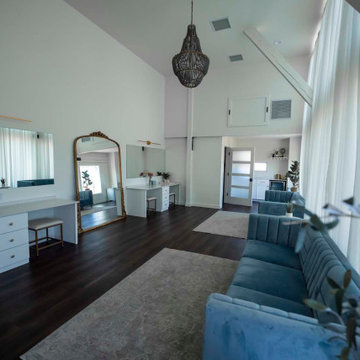
Post and beam wedding venue bridal suite
Inspiration for a medium sized rustic cloakroom with white walls, brown floors and a vaulted ceiling.
Inspiration for a medium sized rustic cloakroom with white walls, brown floors and a vaulted ceiling.
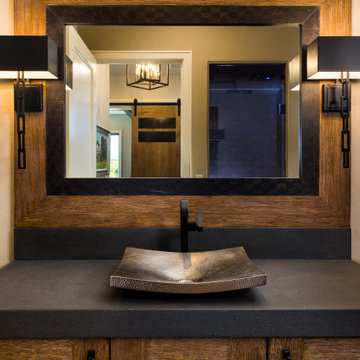
Looking into the home's powder room you see yet another texture-- rustic, wire-wheeled cabinet and mirror surround with a tile inset around the mirror. In the mirror you can see the steam shower that is also incorporated into the powder.
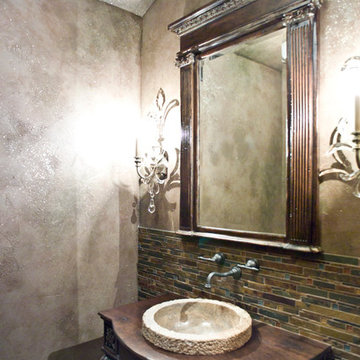
(c) Cipher Imaging Architectural Photography
This is an example of a medium sized rustic cloakroom in Other with freestanding cabinets, dark wood cabinets, multi-coloured tiles, mosaic tiles, multi-coloured walls, porcelain flooring, a vessel sink, wooden worktops and grey floors.
This is an example of a medium sized rustic cloakroom in Other with freestanding cabinets, dark wood cabinets, multi-coloured tiles, mosaic tiles, multi-coloured walls, porcelain flooring, a vessel sink, wooden worktops and grey floors.
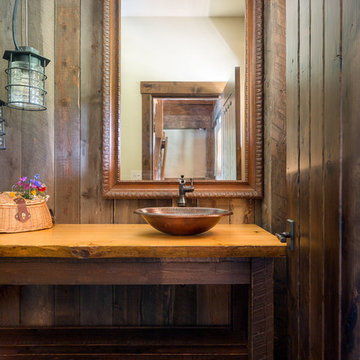
Klassen Photography
This is an example of a medium sized rustic cloakroom in Jackson with freestanding cabinets, brown cabinets, a two-piece toilet, brown tiles, brown walls, slate flooring, wooden worktops, green floors, orange worktops and a vessel sink.
This is an example of a medium sized rustic cloakroom in Jackson with freestanding cabinets, brown cabinets, a two-piece toilet, brown tiles, brown walls, slate flooring, wooden worktops, green floors, orange worktops and a vessel sink.
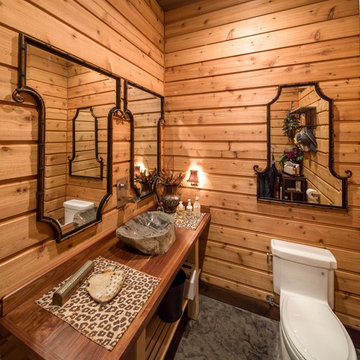
Photo of a medium sized rustic cloakroom in Philadelphia with freestanding cabinets, medium wood cabinets, a one-piece toilet, brown walls, concrete flooring, a vessel sink and wooden worktops.
Medium Sized Rustic Cloakroom Ideas and Designs
5