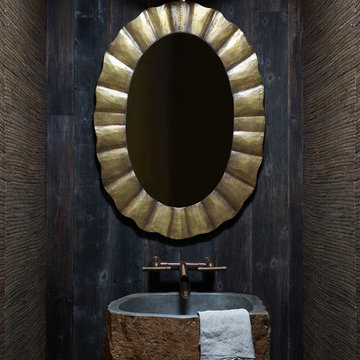Medium Sized Rustic Cloakroom Ideas and Designs
Refine by:
Budget
Sort by:Popular Today
121 - 140 of 390 photos
Item 1 of 3
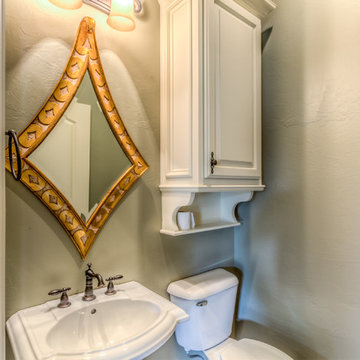
Design ideas for a medium sized rustic cloakroom in Oklahoma City with a pedestal sink, raised-panel cabinets, white cabinets, a two-piece toilet, beige tiles, porcelain tiles, beige walls and porcelain flooring.
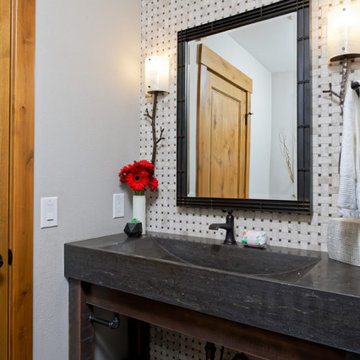
Our Denver studio designed this home to reflect the stunning mountains that it is surrounded by. See how we did it.
---
Project designed by Denver, Colorado interior designer Margarita Bravo. She serves Denver as well as surrounding areas such as Cherry Hills Village, Englewood, Greenwood Village, and Bow Mar.
For more about MARGARITA BRAVO, click here: https://www.margaritabravo.com/
To learn more about this project, click here: https://www.margaritabravo.com/portfolio/mountain-chic-modern-rustic-home-denver/
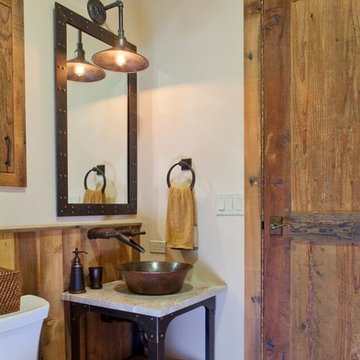
This is an example of a medium sized rustic cloakroom in Denver with shaker cabinets, medium wood cabinets, a two-piece toilet, white walls, slate flooring, a vessel sink and marble worktops.
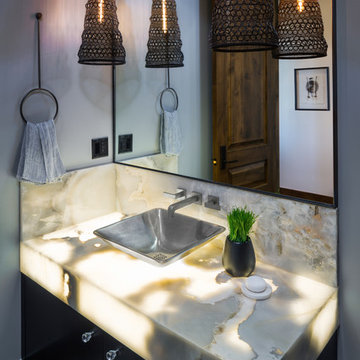
Neumann Photography
Photo of a medium sized rustic cloakroom in Other with flat-panel cabinets, black cabinets, a one-piece toilet, grey walls, porcelain flooring, a vessel sink, onyx worktops and grey floors.
Photo of a medium sized rustic cloakroom in Other with flat-panel cabinets, black cabinets, a one-piece toilet, grey walls, porcelain flooring, a vessel sink, onyx worktops and grey floors.
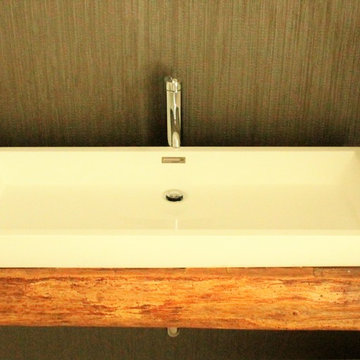
paramount woodworking
This project was done using some old oak beams the customer found in the barn located on the property. The top ended up being 4 inches thick. We jointed the beams straight pulled out hundreds of nails and glued them together. We then took the vessel sink and routed out a flat area for it to sit. We then sanded it so that we could apply a dull finish to keep the rustic look.
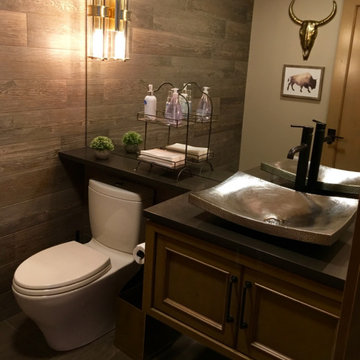
Powder room by Guest reception
Photo of a medium sized rustic cloakroom in Seattle with recessed-panel cabinets, light wood cabinets, a two-piece toilet, grey tiles, porcelain tiles, beige walls, porcelain flooring, a vessel sink, engineered stone worktops, brown floors and grey worktops.
Photo of a medium sized rustic cloakroom in Seattle with recessed-panel cabinets, light wood cabinets, a two-piece toilet, grey tiles, porcelain tiles, beige walls, porcelain flooring, a vessel sink, engineered stone worktops, brown floors and grey worktops.
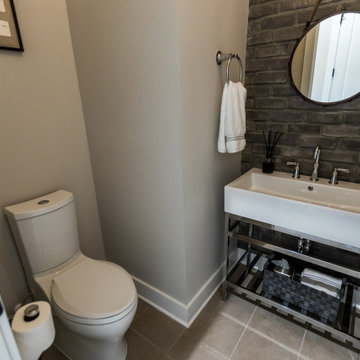
DreamDesign®25, Springmoor House, is a modern rustic farmhouse and courtyard-style home. A semi-detached guest suite (which can also be used as a studio, office, pool house or other function) with separate entrance is the front of the house adjacent to a gated entry. In the courtyard, a pool and spa create a private retreat. The main house is approximately 2500 SF and includes four bedrooms and 2 1/2 baths. The design centerpiece is the two-story great room with asymmetrical stone fireplace and wrap-around staircase and balcony. A modern open-concept kitchen with large island and Thermador appliances is open to both great and dining rooms. The first-floor master suite is serene and modern with vaulted ceilings, floating vanity and open shower.
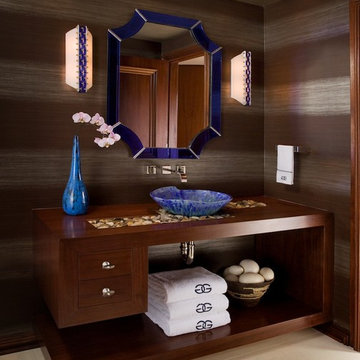
This is an example of a medium sized rustic cloakroom in San Francisco with a vessel sink, flat-panel cabinets, dark wood cabinets, wooden worktops and brown worktops.
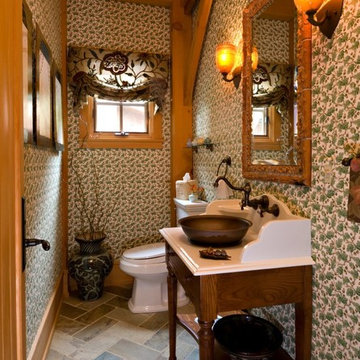
This is an example of a medium sized rustic cloakroom in Chicago with open cabinets, dark wood cabinets, multi-coloured walls, a vessel sink, solid surface worktops and multi-coloured floors.
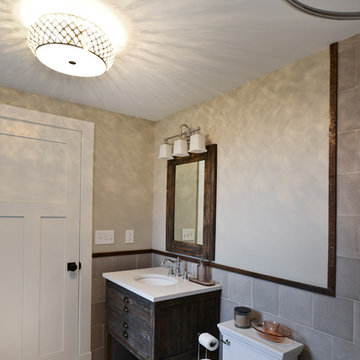
Design ideas for a medium sized rustic cloakroom in DC Metro with freestanding cabinets, distressed cabinets, a one-piece toilet, grey tiles, porcelain tiles, beige walls, medium hardwood flooring, a submerged sink, engineered stone worktops, white floors and white worktops.
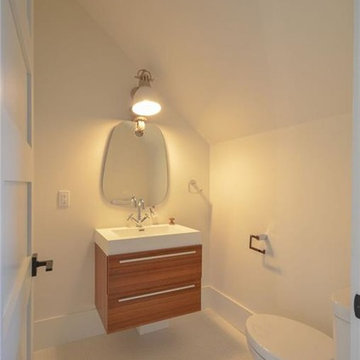
Inspiration for a medium sized rustic cloakroom in Toronto with flat-panel cabinets, brown cabinets, a one-piece toilet, white walls, porcelain flooring, an integrated sink, engineered stone worktops, white floors and white worktops.
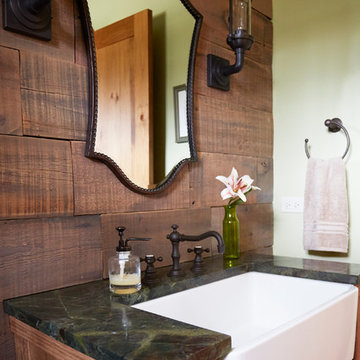
Photo Credit: Kaskel Photo
Photo of a medium sized rustic cloakroom in Chicago with freestanding cabinets, light wood cabinets, a two-piece toilet, green walls, light hardwood flooring, a submerged sink, quartz worktops, brown floors, green worktops, a freestanding vanity unit and wood walls.
Photo of a medium sized rustic cloakroom in Chicago with freestanding cabinets, light wood cabinets, a two-piece toilet, green walls, light hardwood flooring, a submerged sink, quartz worktops, brown floors, green worktops, a freestanding vanity unit and wood walls.
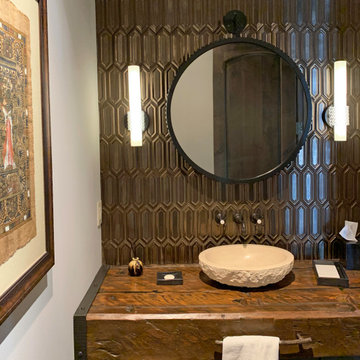
The powder room vanity top is a reclaimed piece of lumber. The textured tiles and textured stone vessel sink make this powder room become a showpiece.
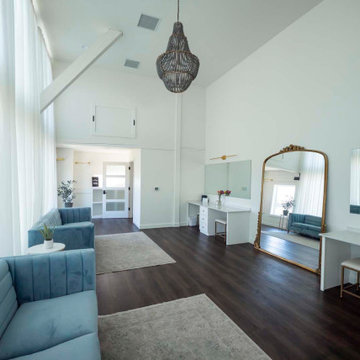
Post and beam wedding venue bridal suite
Design ideas for a medium sized rustic cloakroom with white cabinets, white walls and brown floors.
Design ideas for a medium sized rustic cloakroom with white cabinets, white walls and brown floors.
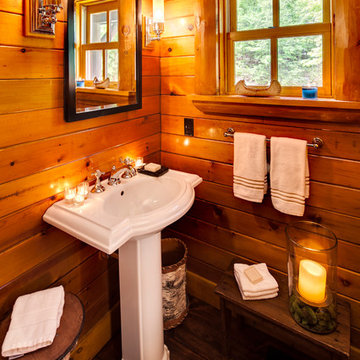
Design ideas for a medium sized rustic cloakroom in Milwaukee with brown walls, dark hardwood flooring, a pedestal sink and brown floors.
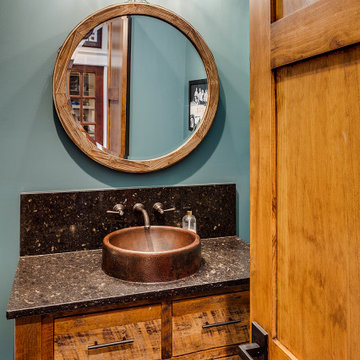
This gorgeous home renovation features an expansive kitchen with large, seated island, open living room with vaulted ceilings with exposed wood beams, and plenty of finished outdoor living space to enjoy the gorgeous outdoor views.
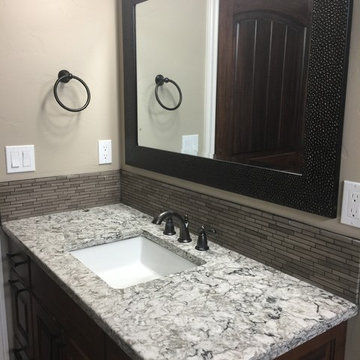
This is an example of a medium sized rustic cloakroom in Boise with raised-panel cabinets, dark wood cabinets, grey tiles, matchstick tiles, grey walls, a submerged sink and granite worktops.
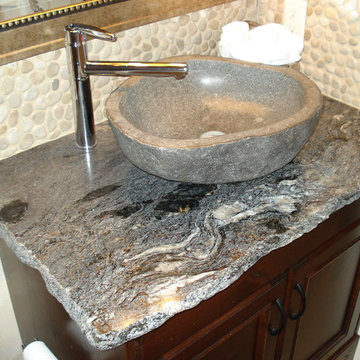
Cosmic Black Granite
Design ideas for a medium sized rustic cloakroom in Vancouver with recessed-panel cabinets, dark wood cabinets, a two-piece toilet, beige tiles, grey tiles, pebble tiles, beige walls, a vessel sink and granite worktops.
Design ideas for a medium sized rustic cloakroom in Vancouver with recessed-panel cabinets, dark wood cabinets, a two-piece toilet, beige tiles, grey tiles, pebble tiles, beige walls, a vessel sink and granite worktops.
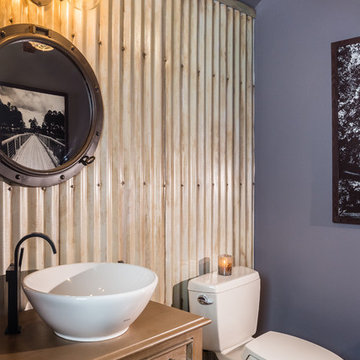
Bernie Grijalvo
Photo of a medium sized rustic cloakroom in Other with freestanding cabinets, light wood cabinets, a two-piece toilet, grey walls, dark hardwood flooring, wooden worktops, a vessel sink, brown worktops and brown floors.
Photo of a medium sized rustic cloakroom in Other with freestanding cabinets, light wood cabinets, a two-piece toilet, grey walls, dark hardwood flooring, wooden worktops, a vessel sink, brown worktops and brown floors.
Medium Sized Rustic Cloakroom Ideas and Designs
7
